1 489 foton på badrum, med kalkstensgolv
Sortera efter:
Budget
Sortera efter:Populärt i dag
141 - 160 av 1 489 foton
Artikel 1 av 3
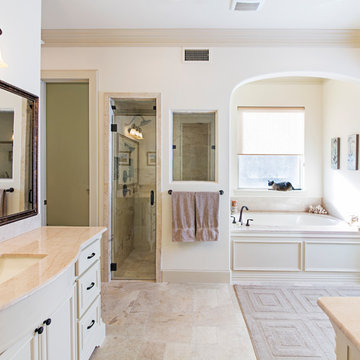
Terri Glanger Photography
www.glanger.com
Idéer för att renovera ett stort vintage badrum, med en kantlös dusch, bänkskiva i travertin, ett undermonterad handfat, luckor med infälld panel, vita skåp, ett undermonterat badkar, en toalettstol med separat cisternkåpa, beige kakel, stenkakel, beige väggar och kalkstensgolv
Idéer för att renovera ett stort vintage badrum, med en kantlös dusch, bänkskiva i travertin, ett undermonterad handfat, luckor med infälld panel, vita skåp, ett undermonterat badkar, en toalettstol med separat cisternkåpa, beige kakel, stenkakel, beige väggar och kalkstensgolv
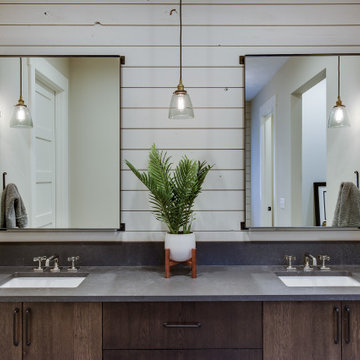
Natural limestone with painted shiplap and light industrial mirrors, lighting and Waterworks fixtures highlight this owner's bath.
Lantlig inredning av ett mellanstort grå grått en-suite badrum, med bruna skåp, ett fristående badkar, en dusch i en alkov, en toalettstol med hel cisternkåpa, vit kakel, tunnelbanekakel, grå väggar, kalkstensgolv, ett nedsänkt handfat, bänkskiva i kvarts, grått golv, dusch med gångjärnsdörr och släta luckor
Lantlig inredning av ett mellanstort grå grått en-suite badrum, med bruna skåp, ett fristående badkar, en dusch i en alkov, en toalettstol med hel cisternkåpa, vit kakel, tunnelbanekakel, grå väggar, kalkstensgolv, ett nedsänkt handfat, bänkskiva i kvarts, grått golv, dusch med gångjärnsdörr och släta luckor
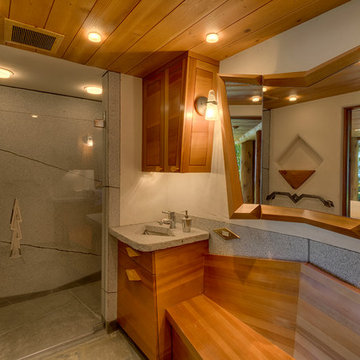
Boat House Bathroom at Wovoka.
Custom Cabinetry by Mitchel Berman Cabinetmakers in Western Red Cedar with special detailing. Angled Bench seat with hidden storage, Wall hanging Medicine cabinet Architectural Design by Costa Brown Architecture, Albert Costa Lead Architect.
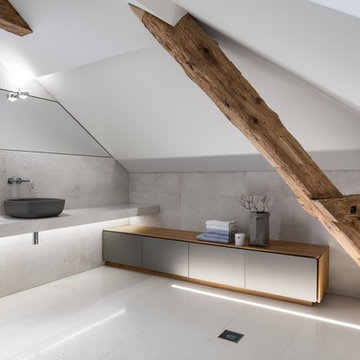
Planung und Umsetzung: Anja Kirchgäßner
Fotografie: Thomas Esch
Dekoration: Anja Gestring
Exempel på ett stort modernt beige beige en-suite badrum, med släta luckor, grå skåp, en öppen dusch, en toalettstol med separat cisternkåpa, beige kakel, kakelplattor, vita väggar, kalkstensgolv, ett fristående handfat, bänkskiva i kalksten och beiget golv
Exempel på ett stort modernt beige beige en-suite badrum, med släta luckor, grå skåp, en öppen dusch, en toalettstol med separat cisternkåpa, beige kakel, kakelplattor, vita väggar, kalkstensgolv, ett fristående handfat, bänkskiva i kalksten och beiget golv
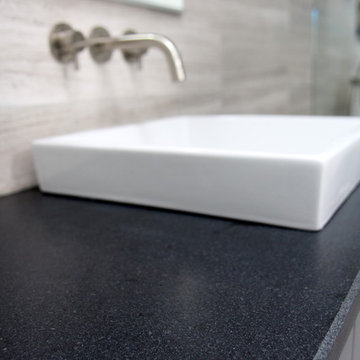
The goal of this project was to upgrade the builder grade finishes and create an ergonomic space that had a contemporary feel. This bathroom transformed from a standard, builder grade bathroom to a contemporary urban oasis. This was one of my favorite projects, I know I say that about most of my projects but this one really took an amazing transformation. By removing the walls surrounding the shower and relocating the toilet it visually opened up the space. Creating a deeper shower allowed for the tub to be incorporated into the wet area. Adding a LED panel in the back of the shower gave the illusion of a depth and created a unique storage ledge. A custom vanity keeps a clean front with different storage options and linear limestone draws the eye towards the stacked stone accent wall.
Houzz Write Up: https://www.houzz.com/magazine/inside-houzz-a-chopped-up-bathroom-goes-streamlined-and-swank-stsetivw-vs~27263720
The layout of this bathroom was opened up to get rid of the hallway effect, being only 7 foot wide, this bathroom needed all the width it could muster. Using light flooring in the form of natural lime stone 12x24 tiles with a linear pattern, it really draws the eye down the length of the room which is what we needed. Then, breaking up the space a little with the stone pebble flooring in the shower, this client enjoyed his time living in Japan and wanted to incorporate some of the elements that he appreciated while living there. The dark stacked stone feature wall behind the tub is the perfect backdrop for the LED panel, giving the illusion of a window and also creates a cool storage shelf for the tub. A narrow, but tasteful, oval freestanding tub fit effortlessly in the back of the shower. With a sloped floor, ensuring no standing water either in the shower floor or behind the tub, every thought went into engineering this Atlanta bathroom to last the test of time. With now adequate space in the shower, there was space for adjacent shower heads controlled by Kohler digital valves. A hand wand was added for use and convenience of cleaning as well. On the vanity are semi-vessel sinks which give the appearance of vessel sinks, but with the added benefit of a deeper, rounded basin to avoid splashing. Wall mounted faucets add sophistication as well as less cleaning maintenance over time. The custom vanity is streamlined with drawers, doors and a pull out for a can or hamper.
A wonderful project and equally wonderful client. I really enjoyed working with this client and the creative direction of this project.
Brushed nickel shower head with digital shower valve, freestanding bathtub, curbless shower with hidden shower drain, flat pebble shower floor, shelf over tub with LED lighting, gray vanity with drawer fronts, white square ceramic sinks, wall mount faucets and lighting under vanity. Hidden Drain shower system. Atlanta Bathroom.
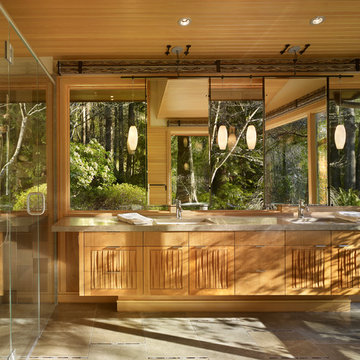
The Lake Forest Park Renovation is a top-to-bottom renovation of a 50's Northwest Contemporary house located 25 miles north of Seattle.
Photo: Benjamin Benschneider

Inspiration för stora klassiska flerfärgat en-suite badrum, med luckor med profilerade fronter, blå skåp, ett undermonterat badkar, en hörndusch, gul kakel, kakelplattor, vita väggar, kalkstensgolv, ett undermonterad handfat, bänkskiva i kvartsit, beiget golv och dusch med gångjärnsdörr
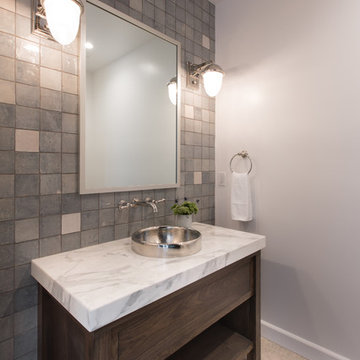
What's not to love about a beauftiful Powder Bath. It's the perfect place to add some drama. Photo Credit: Rod Foster
Foto på ett mellanstort vintage badrum med dusch, med släta luckor, skåp i mellenmörkt trä, en toalettstol med hel cisternkåpa, blå kakel, keramikplattor, vita väggar, kalkstensgolv, ett fristående handfat och marmorbänkskiva
Foto på ett mellanstort vintage badrum med dusch, med släta luckor, skåp i mellenmörkt trä, en toalettstol med hel cisternkåpa, blå kakel, keramikplattor, vita väggar, kalkstensgolv, ett fristående handfat och marmorbänkskiva
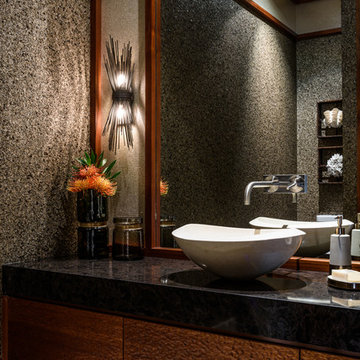
Photography by Living Maui Media
Exotisk inredning av ett mellanstort toalett, med flerfärgade väggar, kalkstensgolv, ett fristående handfat och bänkskiva i kvarts
Exotisk inredning av ett mellanstort toalett, med flerfärgade väggar, kalkstensgolv, ett fristående handfat och bänkskiva i kvarts
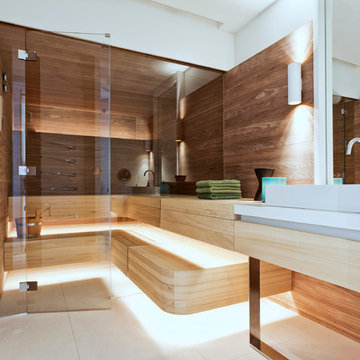
Michael Zalewski
Idéer för ett mellanstort modernt bastu, med släta luckor, vita skåp, ett fristående badkar, beige kakel, stenhäll, vita väggar, kalkstensgolv, ett fristående handfat och bänkskiva i kalksten
Idéer för ett mellanstort modernt bastu, med släta luckor, vita skåp, ett fristående badkar, beige kakel, stenhäll, vita väggar, kalkstensgolv, ett fristående handfat och bänkskiva i kalksten
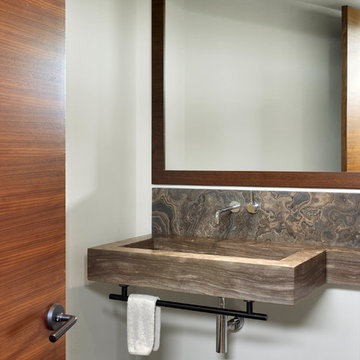
Tom Arban
Inspiration för mellanstora moderna brunt toaletter, med ett avlångt handfat, bänkskiva i kalksten, stenhäll, vita väggar och kalkstensgolv
Inspiration för mellanstora moderna brunt toaletter, med ett avlångt handfat, bänkskiva i kalksten, stenhäll, vita väggar och kalkstensgolv
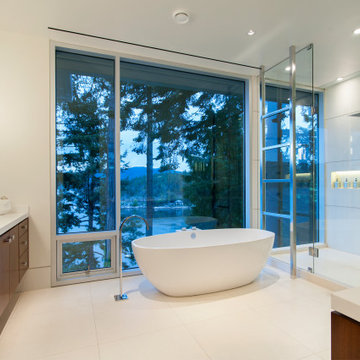
This project was completed in 2017 in conjunction with our Eagle Bluffs Kitchen Renovation. Designed by Richard Salter Interiors, this project featured a floor to ceiling curtain wall windows, a custom towel rack and free standing tub overlooking Garrow Bay. With a floating vanity and mirror spanning the entire back wall, this large bathroom feels both comfortable and eloquent. See if you can spot the medicine cabinets hidden in the mirror!

Perched high above the Islington Golf course, on a quiet cul-de-sac, this contemporary residential home is all about bringing the outdoor surroundings in. In keeping with the French style, a metal and slate mansard roofline dominates the façade, while inside, an open concept main floor split across three elevations, is punctuated by reclaimed rough hewn fir beams and a herringbone dark walnut floor. The elegant kitchen includes Calacatta marble countertops, Wolf range, SubZero glass paned refrigerator, open walnut shelving, blue/black cabinetry with hand forged bronze hardware and a larder with a SubZero freezer, wine fridge and even a dog bed. The emphasis on wood detailing continues with Pella fir windows framing a full view of the canopy of trees that hang over the golf course and back of the house. This project included a full reimagining of the backyard landscaping and features the use of Thermory decking and a refurbished in-ground pool surrounded by dark Eramosa limestone. Design elements include the use of three species of wood, warm metals, various marbles, bespoke lighting fixtures and Canadian art as a focal point within each space. The main walnut waterfall staircase features a custom hand forged metal railing with tuning fork spindles. The end result is a nod to the elegance of French Country, mixed with the modern day requirements of a family of four and two dogs!

Exempel på ett stort vit vitt en-suite badrum, med luckor med profilerade fronter, blå skåp, ett badkar med tassar, en hörndusch, beige kakel, kakelplattor, blå väggar, kalkstensgolv, marmorbänkskiva, beiget golv, dusch med gångjärnsdörr och ett undermonterad handfat
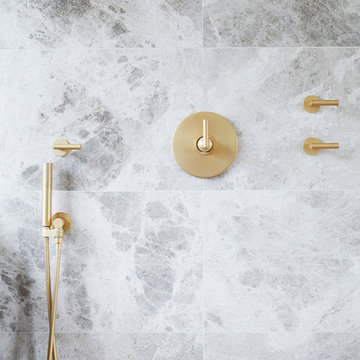
“Milne’s meticulous eye for detail elevated this master suite to a finely-tuned alchemy of balanced design. It shows that you can use dark and dramatic pieces from our carbon fibre collection and still achieve the restful bathroom sanctuary that is at the top of clients’ wish lists.”
Miles Hartwell, Co-founder, Splinter Works Ltd
When collaborations work they are greater than the sum of their parts, and this was certainly the case in this project. I was able to respond to Splinter Works’ designs by weaving in natural materials, that perhaps weren’t the obvious choice, but they ground the high-tech materials and soften the look.
It was important to achieve a dialog between the bedroom and bathroom areas, so the graphic black curved lines of the bathroom fittings were countered by soft pink calamine and brushed gold accents.
We introduced subtle repetitions of form through the circular black mirrors, and the black tub filler. For the first time Splinter Works created a special finish for the Hammock bath and basins, a lacquered matte black surface. The suffused light that reflects off the unpolished surface lends to the serene air of warmth and tranquility.
Walking through to the master bedroom, bespoke Splinter Works doors slide open with bespoke handles that were etched to echo the shapes in the striking marbleised wallpaper above the bed.
In the bedroom, specially commissioned furniture makes the best use of space with recessed cabinets around the bed and a wardrobe that banks the wall to provide as much storage as possible. For the woodwork, a light oak was chosen with a wash of pink calamine, with bespoke sculptural handles hand-made in brass. The myriad considered details culminate in a delicate and restful space.
PHOTOGRAPHY BY CARMEL KING

Inspiration för ett stort brun brunt en-suite badrum, med öppna hyllor, skåp i ljust trä, ett fristående badkar, en kantlös dusch, en toalettstol med hel cisternkåpa, grå kakel, cementkakel, grå väggar, kalkstensgolv, ett fristående handfat, träbänkskiva, beiget golv och dusch med gångjärnsdörr
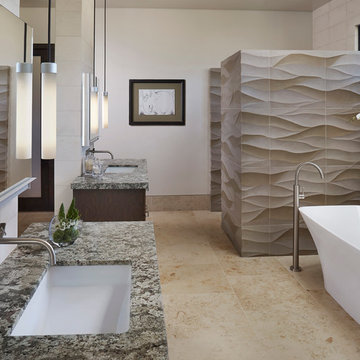
Luxurious materials, a sculptural freestanding tub, and complete symmetry are the stars of this master bath retreat. The walls flanking the tub are clad in hand-carved stone tiles creating a sense of wavelike movement in the space.
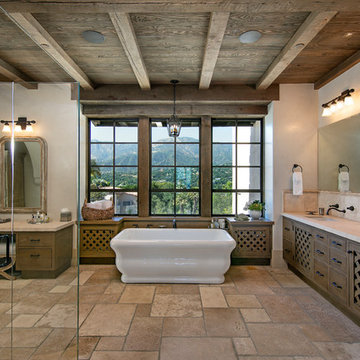
Master bath with limestone floor, Venetian plaster walls, open beamed ceiling.
Photographer: Jim Bartsch
Foto på ett stort medelhavsstil beige en-suite badrum, med släta luckor, skåp i mörkt trä, ett fristående badkar, beige kakel, beige väggar, kalkstensgolv, ett undermonterad handfat, marmorbänkskiva, beiget golv och dusch med gångjärnsdörr
Foto på ett stort medelhavsstil beige en-suite badrum, med släta luckor, skåp i mörkt trä, ett fristående badkar, beige kakel, beige väggar, kalkstensgolv, ett undermonterad handfat, marmorbänkskiva, beiget golv och dusch med gångjärnsdörr
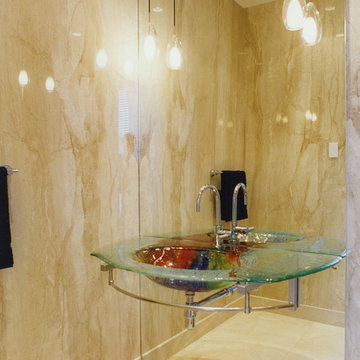
The monochromatic Diano Real stone marble slab walls are a feature in this small but unique powder bath. The art glass sink was chosen first and design led to surround it with neutral tones. The mirror to the floor adds to the simplicity of paying homage to the sink.
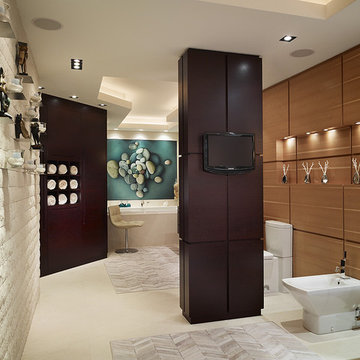
Photos by Brantley Photography
Idéer för ett stort modernt en-suite badrum, med skåp i mörkt trä, ett platsbyggt badkar, en toalettstol med separat cisternkåpa, beige kakel, stenkakel, beige väggar, träbänkskiva, släta luckor, en dusch i en alkov, kalkstensgolv och ett fristående handfat
Idéer för ett stort modernt en-suite badrum, med skåp i mörkt trä, ett platsbyggt badkar, en toalettstol med separat cisternkåpa, beige kakel, stenkakel, beige väggar, träbänkskiva, släta luckor, en dusch i en alkov, kalkstensgolv och ett fristående handfat
1 489 foton på badrum, med kalkstensgolv
8
