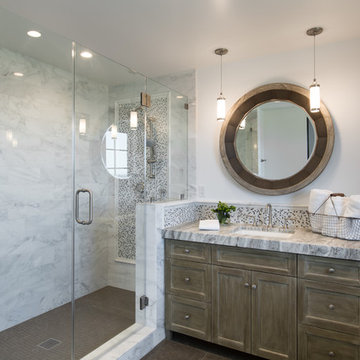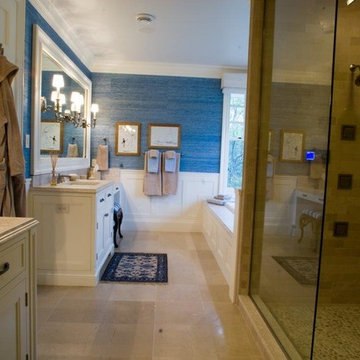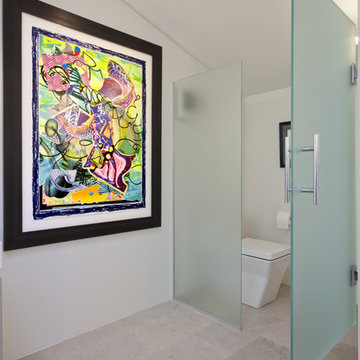5 676 foton på badrum, med kalkstensgolv
Sortera efter:
Budget
Sortera efter:Populärt i dag
81 - 100 av 5 676 foton
Artikel 1 av 3

Idéer för ett stort modernt en-suite badrum, med släta luckor, en kantlös dusch, ett integrerad handfat, skåp i mellenmörkt trä, en toalettstol med separat cisternkåpa, vit kakel, stickkakel, vita väggar, ett badkar i en alkov, kalkstensgolv, beiget golv och dusch med skjutdörr

Bild på ett stort medelhavsstil flerfärgad flerfärgat bastu, med luckor med profilerade fronter, skåp i ljust trä, ett fristående badkar, en dubbeldusch, en toalettstol med hel cisternkåpa, flerfärgad kakel, marmorkakel, vita väggar, kalkstensgolv, ett undermonterad handfat, marmorbänkskiva, vitt golv och dusch med gångjärnsdörr

Inredning av ett klassiskt stort vit vitt badrum med dusch, med luckor med infälld panel, skåp i ljust trä, en kantlös dusch, en bidé, vit kakel, porslinskakel, vita väggar, kalkstensgolv, ett undermonterad handfat, marmorbänkskiva, grått golv och dusch med gångjärnsdörr

Idéer för stora medelhavsstil en-suite badrum, med släta luckor, skåp i mellenmörkt trä, ett fristående badkar, en öppen dusch, en vägghängd toalettstol, vita väggar, kalkstensgolv, ett undermonterad handfat, marmorbänkskiva, med dusch som är öppen, vit kakel, kakelplattor och vitt golv

Powder room features a pedestal sink, oval window above the toilet, gold mirror, and travertine flooring. Photo by Mike Kaskel
Inspiration för små klassiska toaletter, med en toalettstol med hel cisternkåpa, blå väggar, kalkstensgolv, ett piedestal handfat och brunt golv
Inspiration för små klassiska toaletter, med en toalettstol med hel cisternkåpa, blå väggar, kalkstensgolv, ett piedestal handfat och brunt golv

Luxury master bath with his and her vanities and the focal point when you walk in a curved waterfall wall that flows into a custom made round bathtub that is designed to overflow to the stones below. Completing this spa inspired bath is a steam room, infrared sauna, a shower with multiple rain heads, shower heads, and body jets. Limestone floors, stacked stone, Walker Zanger tile, and quartzite counter tops.
Photographer: Realty Pro Shots

A tile and glass shower features a shower head rail system that is flanked by windows on both sides. The glass door swings out and in. The wall visible from the door when you walk in is a one inch glass mosaic tile that pulls all the colors from the room together. Brass plumbing fixtures and brass hardware add warmth. Limestone tile floors add texture. A closet built in on this side of the bathroom is his closet and features double hang on the left side, single hang above the drawer storage on the right. The windows in the shower allows the light from the window to pass through and brighten the space.

This secondary bath might encourage a lengthy guest visit. Photo Credit: Rod Foster
Foto på ett stort vintage badrum, med luckor med infälld panel, skåp i ljust trä, en öppen dusch, en toalettstol med hel cisternkåpa, vit kakel, mosaik, vita väggar, kalkstensgolv, ett undermonterad handfat och granitbänkskiva
Foto på ett stort vintage badrum, med luckor med infälld panel, skåp i ljust trä, en öppen dusch, en toalettstol med hel cisternkåpa, vit kakel, mosaik, vita väggar, kalkstensgolv, ett undermonterad handfat och granitbänkskiva

Foto på ett stort vintage badrum med dusch, med skåp i shakerstil, vita skåp, ett platsbyggt badkar, en dusch i en alkov, en toalettstol med separat cisternkåpa, blå kakel, blå väggar, kalkstensgolv, ett undermonterad handfat, bänkskiva i kalksten, beiget golv och dusch med gångjärnsdörr

The goal of this project was to upgrade the builder grade finishes and create an ergonomic space that had a contemporary feel. This bathroom transformed from a standard, builder grade bathroom to a contemporary urban oasis. This was one of my favorite projects, I know I say that about most of my projects but this one really took an amazing transformation. By removing the walls surrounding the shower and relocating the toilet it visually opened up the space. Creating a deeper shower allowed for the tub to be incorporated into the wet area. Adding a LED panel in the back of the shower gave the illusion of a depth and created a unique storage ledge. A custom vanity keeps a clean front with different storage options and linear limestone draws the eye towards the stacked stone accent wall.
Houzz Write Up: https://www.houzz.com/magazine/inside-houzz-a-chopped-up-bathroom-goes-streamlined-and-swank-stsetivw-vs~27263720
The layout of this bathroom was opened up to get rid of the hallway effect, being only 7 foot wide, this bathroom needed all the width it could muster. Using light flooring in the form of natural lime stone 12x24 tiles with a linear pattern, it really draws the eye down the length of the room which is what we needed. Then, breaking up the space a little with the stone pebble flooring in the shower, this client enjoyed his time living in Japan and wanted to incorporate some of the elements that he appreciated while living there. The dark stacked stone feature wall behind the tub is the perfect backdrop for the LED panel, giving the illusion of a window and also creates a cool storage shelf for the tub. A narrow, but tasteful, oval freestanding tub fit effortlessly in the back of the shower. With a sloped floor, ensuring no standing water either in the shower floor or behind the tub, every thought went into engineering this Atlanta bathroom to last the test of time. With now adequate space in the shower, there was space for adjacent shower heads controlled by Kohler digital valves. A hand wand was added for use and convenience of cleaning as well. On the vanity are semi-vessel sinks which give the appearance of vessel sinks, but with the added benefit of a deeper, rounded basin to avoid splashing. Wall mounted faucets add sophistication as well as less cleaning maintenance over time. The custom vanity is streamlined with drawers, doors and a pull out for a can or hamper.
A wonderful project and equally wonderful client. I really enjoyed working with this client and the creative direction of this project.
Brushed nickel shower head with digital shower valve, freestanding bathtub, curbless shower with hidden shower drain, flat pebble shower floor, shelf over tub with LED lighting, gray vanity with drawer fronts, white square ceramic sinks, wall mount faucets and lighting under vanity. Hidden Drain shower system. Atlanta Bathroom.

This teen boy's bathroom is both masculine and modern. Wood-look tile creates an interesting pattern in the shower, while matte black hardware and dark wood cabinets carry out the masculine theme. A floating vanity makes the room appear slightly larger. Limestone tile floors and a durable quartz countertop provide ease in maintenance. A map of Denver hanging over the towel bar adds a bit of local history and character.

Embarking on the design journey of Wabi Sabi Refuge, I immersed myself in the profound quest for tranquility and harmony. This project became a testament to the pursuit of a tranquil haven that stirs a deep sense of calm within. Guided by the essence of wabi-sabi, my intention was to curate Wabi Sabi Refuge as a sacred space that nurtures an ethereal atmosphere, summoning a sincere connection with the surrounding world. Deliberate choices of muted hues and minimalist elements foster an environment of uncluttered serenity, encouraging introspection and contemplation. Embracing the innate imperfections and distinctive qualities of the carefully selected materials and objects added an exquisite touch of organic allure, instilling an authentic reverence for the beauty inherent in nature's creations. Wabi Sabi Refuge serves as a sanctuary, an evocative invitation for visitors to embrace the sublime simplicity, find solace in the imperfect, and uncover the profound and tranquil beauty that wabi-sabi unveils.

Nordisk inredning av ett mellanstort beige beige badrum med dusch, med släta luckor, skåp i ljust trä, våtrum, en toalettstol med hel cisternkåpa, grå kakel, keramikplattor, grå väggar, kalkstensgolv, ett fristående handfat, marmorbänkskiva, grått golv och med dusch som är öppen

Clerestory windows draw light into this sizable powder room. For splash durability, textured limestone runs behind a custom vanity designed to look like a piece of furniture.
The Village at Seven Desert Mountain—Scottsdale
Architecture: Drewett Works
Builder: Cullum Homes
Interiors: Ownby Design
Landscape: Greey | Pickett
Photographer: Dino Tonn
https://www.drewettworks.com/the-model-home-at-village-at-seven-desert-mountain/

Exempel på ett litet klassiskt vit vitt toalett, med släta luckor, en toalettstol med hel cisternkåpa, beige väggar, kalkstensgolv, beiget golv, skåp i mörkt trä och ett konsol handfat

Inspiration för mellanstora klassiska vitt badrum med dusch, med grå skåp, en dusch/badkar-kombination, svart kakel, vita väggar, ett undermonterad handfat, grått golv, skåp i shakerstil, ett platsbyggt badkar, en toalettstol med separat cisternkåpa, perrakottakakel, kalkstensgolv, bänkskiva i kvarts och dusch med duschdraperi

Exempel på ett stort modernt vit vitt en-suite badrum, med släta luckor, bruna skåp, en kantlös dusch, en vägghängd toalettstol, flerfärgad kakel, stenhäll, vita väggar, kalkstensgolv, ett integrerad handfat, bänkskiva i akrylsten, beiget golv och dusch med gångjärnsdörr

In this master bath, we removed the jacuzzi tub and installed a free standing Compton 70” white acrylic tub. Sienna porcelain tile 12 x 24 in Bianco color was installed on the room floor and walls of the shower. Linear glass/stone/metal accent tile was installed in the shower. The new vanity cabinets are Medalllion Gold, Winslow Flat Panel, Maple Finish in Chai Latte classic paint with Champangne bronze pulls. On the countertop is Silestone 3cm Quartz in Pulsar color with single roundover edge. Delta Cassidy Collection faucets, floor mount tub filler faucet, rain showerhead with handheld slide bar, 24” towel bar, towel ring, double robe hooks, toilet paper holder, 12” and 18” grab bars. Two Kohler rectangular undermount white sinks where installed. Wainscot wall treatment in painted white was installed behind the tub.

Chris Snook
Idéer för industriella svart en-suite badrum, med grå skåp, en kantlös dusch, en vägghängd toalettstol, rosa kakel, rosa väggar, kalkstensgolv, bänkskiva i kalksten, svart golv och dusch med gångjärnsdörr
Idéer för industriella svart en-suite badrum, med grå skåp, en kantlös dusch, en vägghängd toalettstol, rosa kakel, rosa väggar, kalkstensgolv, bänkskiva i kalksten, svart golv och dusch med gångjärnsdörr
5 676 foton på badrum, med kalkstensgolv
5

