310 foton på badrum, med kalkstensgolv
Sortera efter:
Budget
Sortera efter:Populärt i dag
101 - 120 av 310 foton
Artikel 1 av 3
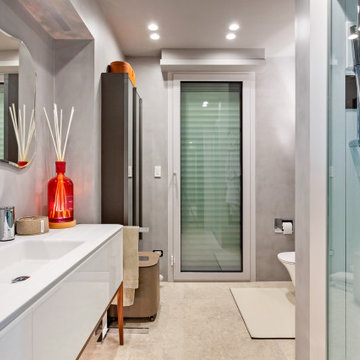
Bagno 1 - bagno interamente rivestito in microcemento colore grigio e pavimento in pietra vicentina. Doccia con bagno turco, controsoffitto con faretti e striscia led sopra il lavandino.
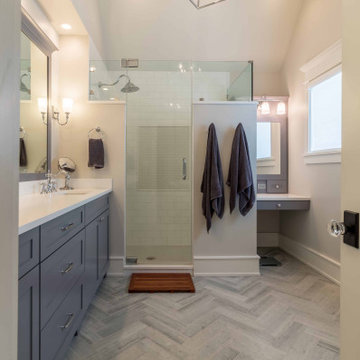
Lantlig inredning av ett stort vit vitt en-suite badrum, med skåp i shakerstil, blå skåp, en dusch i en alkov, en toalettstol med hel cisternkåpa, vit kakel, kakelplattor, kalkstensgolv, ett integrerad handfat, bänkskiva i akrylsten, blått golv, dusch med skjutdörr och vita väggar

Perched high above the Islington Golf course, on a quiet cul-de-sac, this contemporary residential home is all about bringing the outdoor surroundings in. In keeping with the French style, a metal and slate mansard roofline dominates the façade, while inside, an open concept main floor split across three elevations, is punctuated by reclaimed rough hewn fir beams and a herringbone dark walnut floor. The elegant kitchen includes Calacatta marble countertops, Wolf range, SubZero glass paned refrigerator, open walnut shelving, blue/black cabinetry with hand forged bronze hardware and a larder with a SubZero freezer, wine fridge and even a dog bed. The emphasis on wood detailing continues with Pella fir windows framing a full view of the canopy of trees that hang over the golf course and back of the house. This project included a full reimagining of the backyard landscaping and features the use of Thermory decking and a refurbished in-ground pool surrounded by dark Eramosa limestone. Design elements include the use of three species of wood, warm metals, various marbles, bespoke lighting fixtures and Canadian art as a focal point within each space. The main walnut waterfall staircase features a custom hand forged metal railing with tuning fork spindles. The end result is a nod to the elegance of French Country, mixed with the modern day requirements of a family of four and two dogs!

Wood-Mode 84 cabinetry, Whitney II door style in Cherry wood, matte shale stained finish. Natural cherry interiors and drawer boxes.
Exempel på ett mycket stort modernt beige beige en-suite badrum, med luckor med infälld panel, bruna skåp, ett fristående badkar, beige kakel, stenkakel, beige väggar, kalkstensgolv, ett undermonterad handfat, bänkskiva i kvartsit och beiget golv
Exempel på ett mycket stort modernt beige beige en-suite badrum, med luckor med infälld panel, bruna skåp, ett fristående badkar, beige kakel, stenkakel, beige väggar, kalkstensgolv, ett undermonterad handfat, bänkskiva i kvartsit och beiget golv
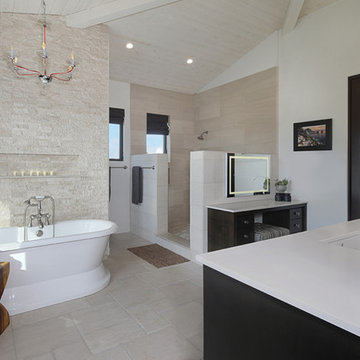
Exempel på ett modernt vit vitt en-suite badrum, med släta luckor, bruna skåp, ett fristående badkar, en öppen dusch, beige kakel, kakelplattor, kalkstensgolv, ett undermonterad handfat, bänkskiva i kvarts, beiget golv och med dusch som är öppen
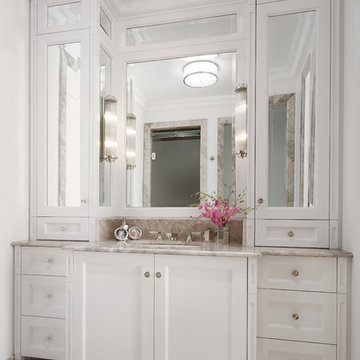
White bathroom with tall mirrors and spacious cabinetry. Stunning vanity!
Werner Straube Photography
Inspiration för stora klassiska beige en-suite badrum, med luckor med infälld panel, vita skåp, vita väggar, kalkstensgolv, ett undermonterad handfat, bänkskiva i kalksten och beiget golv
Inspiration för stora klassiska beige en-suite badrum, med luckor med infälld panel, vita skåp, vita väggar, kalkstensgolv, ett undermonterad handfat, bänkskiva i kalksten och beiget golv
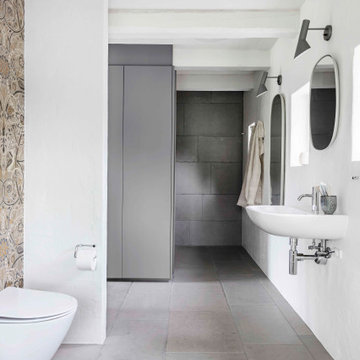
Inredning av ett nordiskt badrum, med en vägghängd toalettstol, kalkstensgolv, ett väggmonterat handfat och grått golv
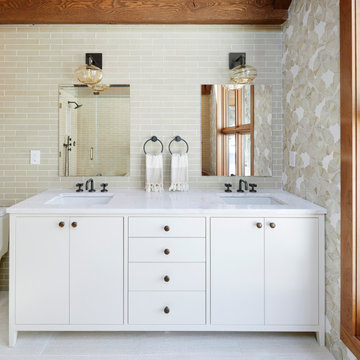
Foto på ett mycket stort amerikanskt vit en-suite badrum, med släta luckor, vita skåp, vit kakel, porslinskakel, vita väggar, kalkstensgolv, ett undermonterad handfat, marmorbänkskiva och grått golv
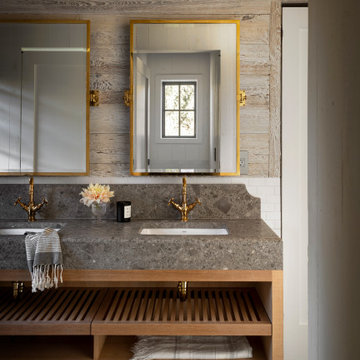
Idéer för att renovera ett lantligt badrum, med öppna hyllor, en kantlös dusch, vit kakel, keramikplattor, kalkstensgolv, ett undermonterad handfat, marmorbänkskiva och svart golv
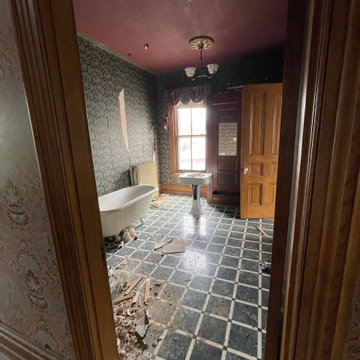
Idéer för ett stort klassiskt en-suite badrum, med möbel-liknande, skåp i mörkt trä, ett badkar med tassar, en toalettstol med separat cisternkåpa, gröna väggar, kalkstensgolv, ett piedestal handfat och grönt golv

Bedwardine Road is our epic renovation and extension of a vast Victorian villa in Crystal Palace, south-east London.
Traditional architectural details such as flat brick arches and a denticulated brickwork entablature on the rear elevation counterbalance a kitchen that feels like a New York loft, complete with a polished concrete floor, underfloor heating and floor to ceiling Crittall windows.
Interiors details include as a hidden “jib” door that provides access to a dressing room and theatre lights in the master bathroom.

Beautiful bathroom design in Rolling Hills. This bathroom includes limestone floor, a floating white oak vanity and amazing marble stonework
Modern inredning av ett mycket stort vit vitt en-suite badrum, med släta luckor, skåp i ljust trä, en jacuzzi, en kantlös dusch, en bidé, vit kakel, tunnelbanekakel, vita väggar, kalkstensgolv, ett konsol handfat, marmorbänkskiva, beiget golv och dusch med gångjärnsdörr
Modern inredning av ett mycket stort vit vitt en-suite badrum, med släta luckor, skåp i ljust trä, en jacuzzi, en kantlös dusch, en bidé, vit kakel, tunnelbanekakel, vita väggar, kalkstensgolv, ett konsol handfat, marmorbänkskiva, beiget golv och dusch med gångjärnsdörr

A clean white modern classic style bathroom with wall to wall floating stone bench top.
Thick limestone bench tops with light beige tones and textured features.
Wall hung vanity cabinets with all doors, drawers and dress panels made from solid surface.
Subtle detailed anodised aluminium u channel around windows and doors.
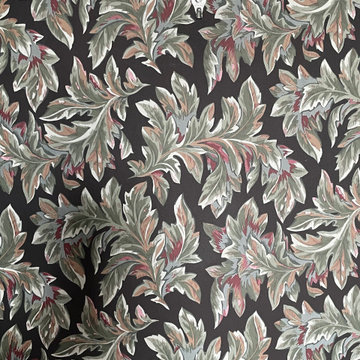
Victorian wallpaper
Idéer för ett stort klassiskt en-suite badrum, med möbel-liknande, skåp i mörkt trä, ett badkar med tassar, en toalettstol med separat cisternkåpa, gröna väggar, kalkstensgolv, ett piedestal handfat och grönt golv
Idéer för ett stort klassiskt en-suite badrum, med möbel-liknande, skåp i mörkt trä, ett badkar med tassar, en toalettstol med separat cisternkåpa, gröna väggar, kalkstensgolv, ett piedestal handfat och grönt golv
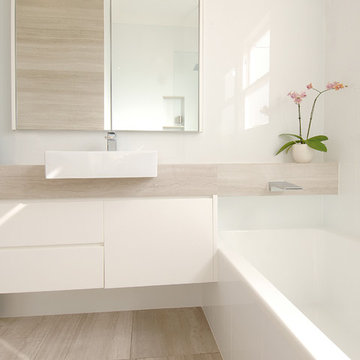
A clean white modern classic style bathroom with wall to wall floating stone bench top.
Thick limestone bench tops with light beige tones and textured features.
Wall hung vanity cabinets with all doors, drawers and dress panels made from solid surface.
Subtle detailed anodised aluminium u channel around windows and doors.
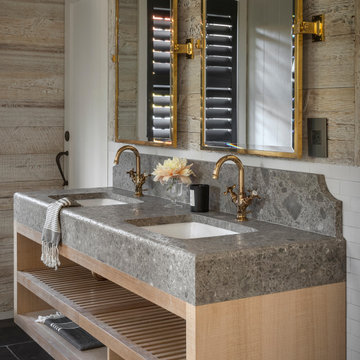
Idéer för lantliga badrum, med öppna hyllor, en kantlös dusch, vit kakel, keramikplattor, kalkstensgolv, ett undermonterad handfat, marmorbänkskiva och svart golv
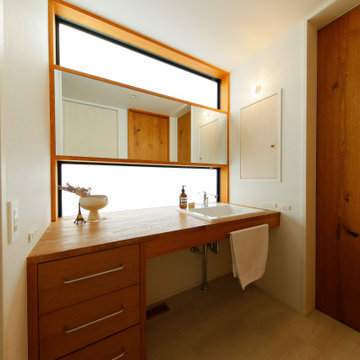
Exempel på ett litet rustikt brun brunt toalett, med öppna hyllor, skåp i mellenmörkt trä, vita väggar, kalkstensgolv, ett nedsänkt handfat, träbänkskiva och beiget golv
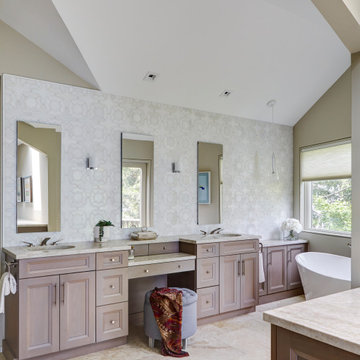
Wood-Mode 84 cabinetry, Whitney II door style in Cherry wood, matte shale stained finish. Natural cherry interiors and drawer boxes.
Inredning av ett modernt mycket stort beige beige en-suite badrum, med luckor med infälld panel, bruna skåp, ett fristående badkar, beige kakel, stenkakel, beige väggar, kalkstensgolv, ett undermonterad handfat, bänkskiva i kvartsit och beiget golv
Inredning av ett modernt mycket stort beige beige en-suite badrum, med luckor med infälld panel, bruna skåp, ett fristående badkar, beige kakel, stenkakel, beige väggar, kalkstensgolv, ett undermonterad handfat, bänkskiva i kvartsit och beiget golv

This 6,000sf luxurious custom new construction 5-bedroom, 4-bath home combines elements of open-concept design with traditional, formal spaces, as well. Tall windows, large openings to the back yard, and clear views from room to room are abundant throughout. The 2-story entry boasts a gently curving stair, and a full view through openings to the glass-clad family room. The back stair is continuous from the basement to the finished 3rd floor / attic recreation room.
The interior is finished with the finest materials and detailing, with crown molding, coffered, tray and barrel vault ceilings, chair rail, arched openings, rounded corners, built-in niches and coves, wide halls, and 12' first floor ceilings with 10' second floor ceilings.
It sits at the end of a cul-de-sac in a wooded neighborhood, surrounded by old growth trees. The homeowners, who hail from Texas, believe that bigger is better, and this house was built to match their dreams. The brick - with stone and cast concrete accent elements - runs the full 3-stories of the home, on all sides. A paver driveway and covered patio are included, along with paver retaining wall carved into the hill, creating a secluded back yard play space for their young children.
Project photography by Kmieick Imagery.
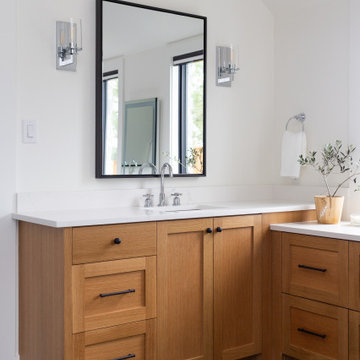
Exempel på ett stort modernt vit vitt en-suite badrum, med skåp i shakerstil, ett fristående badkar, en dusch i en alkov, en toalettstol med separat cisternkåpa, vita väggar, kalkstensgolv, ett undermonterad handfat, bänkskiva i kvarts, svart golv och med dusch som är öppen
310 foton på badrum, med kalkstensgolv
6
