108 foton på badrum, med keramikplattor och bänkskiva i återvunnet glas
Sortera efter:
Budget
Sortera efter:Populärt i dag
61 - 80 av 108 foton
Artikel 1 av 3
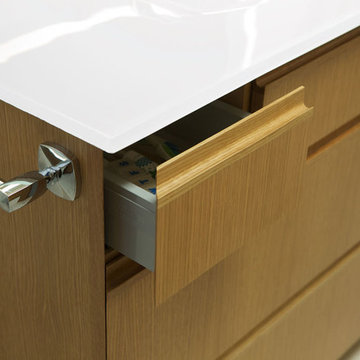
Master bath remodeled for serenity
In Palo Alto, a goal of grey water landscaping triggered a bathroom remodel. And with that, a vision of a serene bathing experience, with views out to the landscaping created a modern white bathroom, with a Japanese soaking tub and curbless shower. Warm wood accents the room with moisture resistant Accoya wood tub deck and shower bench. Custom made vanities are topped with glass countertop and integral sink.
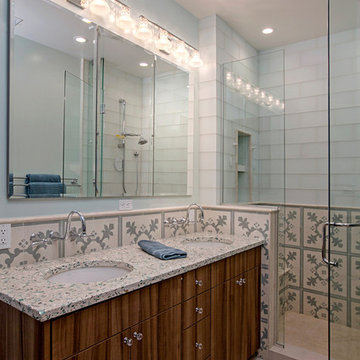
The bathroom accessed from this bedroom also provides dual sinks, a generous shower with bench and niche.
Preview First
Modern inredning av ett mellanstort badrum för barn, med ett undermonterad handfat, släta luckor, skåp i mörkt trä, bänkskiva i återvunnet glas, blå kakel, keramikplattor, blå väggar, klinkergolv i keramik och en vägghängd toalettstol
Modern inredning av ett mellanstort badrum för barn, med ett undermonterad handfat, släta luckor, skåp i mörkt trä, bänkskiva i återvunnet glas, blå kakel, keramikplattor, blå väggar, klinkergolv i keramik och en vägghängd toalettstol
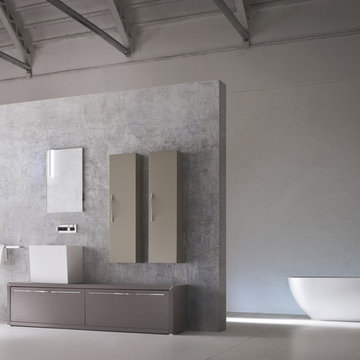
Acquaforte
Inspiration för små moderna badrum med dusch, med ett integrerad handfat, släta luckor, skåp i mörkt trä, bänkskiva i återvunnet glas, ett fristående badkar, en hörndusch, en toalettstol med hel cisternkåpa, vit kakel, keramikplattor, grå väggar och klinkergolv i keramik
Inspiration för små moderna badrum med dusch, med ett integrerad handfat, släta luckor, skåp i mörkt trä, bänkskiva i återvunnet glas, ett fristående badkar, en hörndusch, en toalettstol med hel cisternkåpa, vit kakel, keramikplattor, grå väggar och klinkergolv i keramik
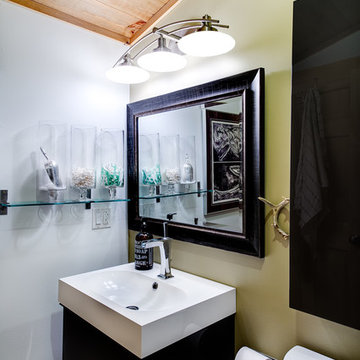
Bild på ett stort rustikt badrum för barn, med släta luckor, bruna skåp, ett hörnbadkar, en dusch/badkar-kombination, en toalettstol med hel cisternkåpa, vit kakel, keramikplattor, beige väggar, bambugolv, ett väggmonterat handfat, bänkskiva i återvunnet glas och brunt golv
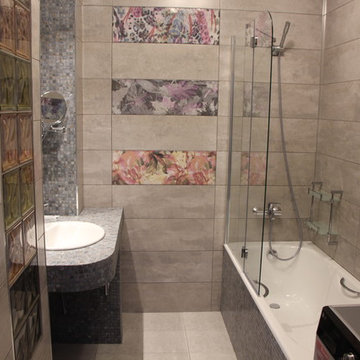
Заполнение проёма - стеклоблоки.Подсветка через гостиную.Дизайн - Бохан Геннадий.
Исполнение - Чепусов Дмитрий.
Idéer för små eklektiska en-suite badrum, med ett undermonterat badkar, en dusch/badkar-kombination, grå kakel, keramikplattor, klinkergolv i keramik, ett undermonterad handfat och bänkskiva i återvunnet glas
Idéer för små eklektiska en-suite badrum, med ett undermonterat badkar, en dusch/badkar-kombination, grå kakel, keramikplattor, klinkergolv i keramik, ett undermonterad handfat och bänkskiva i återvunnet glas
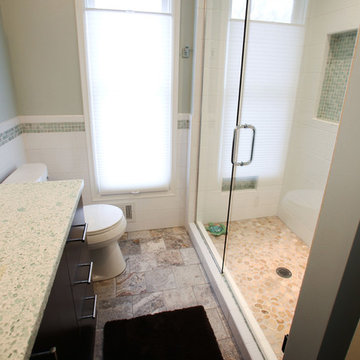
Photo Credit: Lisa Brunell
Idéer för mellanstora maritima badrum, med ett integrerad handfat, släta luckor, skåp i mörkt trä, bänkskiva i återvunnet glas, en dusch i en alkov, en toalettstol med separat cisternkåpa, vit kakel, keramikplattor, blå väggar och travertin golv
Idéer för mellanstora maritima badrum, med ett integrerad handfat, släta luckor, skåp i mörkt trä, bänkskiva i återvunnet glas, en dusch i en alkov, en toalettstol med separat cisternkåpa, vit kakel, keramikplattor, blå väggar och travertin golv
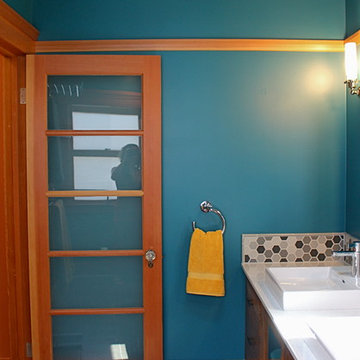
Bild på ett funkis bastu, med möbel-liknande, skåp i slitet trä, grå kakel, keramikplattor, blå väggar, klinkergolv i keramik, ett fristående handfat och bänkskiva i återvunnet glas
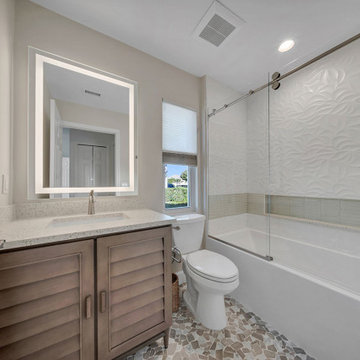
In the guest hall bath, she curated a space inspired by nature, utilizing wave tiles and light greens to evoke a spa-like atmosphere. The stylish and functional vanity reflects her preference for clean lines and ample storage.
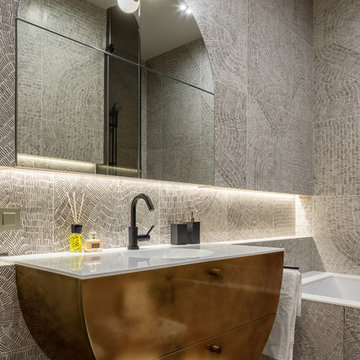
Современная квартира в Новопечерских Липках в Киеве.
Общая площадь: 130 м2.
Дизайн интерьера: Анастасия Нестер, Виктория Козлова, Тамара Батсманова
Exempel på ett mellanstort modernt vit vitt en-suite badrum, med släta luckor, gula skåp, ett undermonterat badkar, en dusch i en alkov, en toalettstol med separat cisternkåpa, grå kakel, keramikplattor, grå väggar, klinkergolv i keramik, ett integrerad handfat, bänkskiva i återvunnet glas, grått golv och dusch med gångjärnsdörr
Exempel på ett mellanstort modernt vit vitt en-suite badrum, med släta luckor, gula skåp, ett undermonterat badkar, en dusch i en alkov, en toalettstol med separat cisternkåpa, grå kakel, keramikplattor, grå väggar, klinkergolv i keramik, ett integrerad handfat, bänkskiva i återvunnet glas, grått golv och dusch med gångjärnsdörr
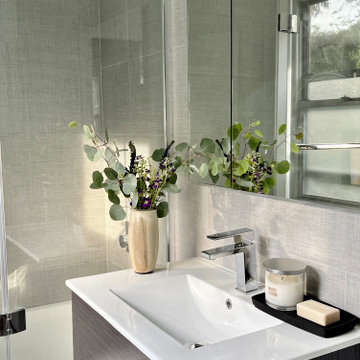
Inspiration för mellanstora moderna vitt en-suite badrum, med luckor med glaspanel, skåp i mörkt trä, ett platsbyggt badkar, en dusch i en alkov, grå kakel, keramikplattor, grå väggar, klinkergolv i keramik, ett integrerad handfat, bänkskiva i återvunnet glas, grått golv och dusch med gångjärnsdörr
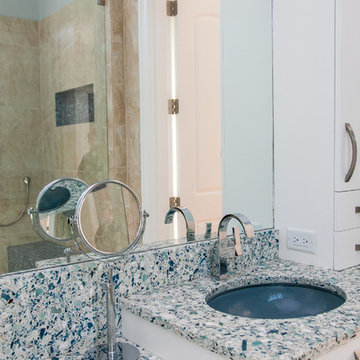
Manufacturer of custom recycled glass counter tops and landscape glass aggregate. The countertops are individually handcrafted and customized, using 100% recycled glass and diverting tons of glass from our landfills. The epoxy used is Low VOC (volatile organic compounds) and emits no off gassing. The newest product base is a high density, UV protected concrete. We now have indoor and outdoor options. As with the resin, the concrete offer the same creative aspects through glass choices.
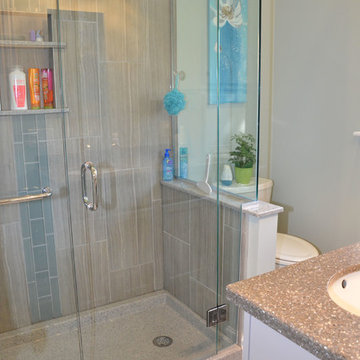
Bild på ett badrum, med luckor med infälld panel, grå skåp, grön kakel, keramikplattor, grå väggar, vinylgolv, ett undermonterad handfat och bänkskiva i återvunnet glas
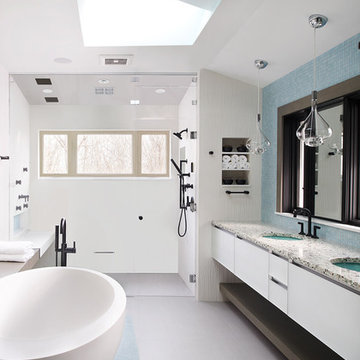
Pillar 3 Designed this bathroom for a high powered Lexington couple with a keen eye for design. They wanted a sanctuary where they could unwind. Now they can enjoy a glass of wine in the soaking tub and release the stresses of the day in their new steam shower. The steam shower features aromatherapy, and chroma (light) therapy.Radiant heat in the floor ensures that toes stay toasty, and new skylights bring in natural light.
Design by Pillar 3 Design Group.
General Contractor Kirby Geiger.
Project management by Pillar 3 and Kirby Geiger.
Photo by Brian Wilson
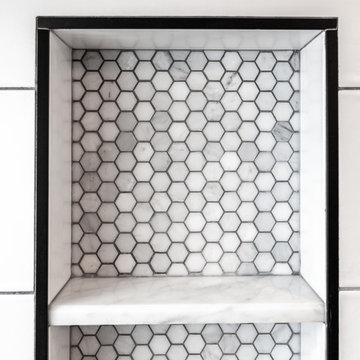
This 1907 home in the Ericsson neighborhood of South Minneapolis needed some love. A tiny, nearly unfunctional kitchen and leaking bathroom were ready for updates. The homeowners wanted to embrace their heritage, and also have a simple and sustainable space for their family to grow. The new spaces meld the home’s traditional elements with Traditional Scandinavian design influences.
In the kitchen, a wall was opened to the dining room for natural light to carry between rooms and to create the appearance of space. Traditional Shaker style/flush inset custom white cabinetry with paneled front appliances were designed for a clean aesthetic. Custom recycled glass countertops, white subway tile, Kohler sink and faucet, beadboard ceilings, and refinished existing hardwood floors complete the kitchen after all new electrical and plumbing.
In the bathroom, we were limited by space! After discussing the homeowners’ use of space, the decision was made to eliminate the existing tub for a new walk-in shower. By installing a curbless shower drain, floating sink and shelving, and wall-hung toilet; Castle was able to maximize floor space! White cabinetry, Kohler fixtures, and custom recycled glass countertops were carried upstairs to connect to the main floor remodel.
White and black porcelain hex floors, marble accents, and oversized white tile on the walls perfect the space for a clean and minimal look, without losing its traditional roots! We love the black accents in the bathroom, including black edge on the shower niche and pops of black hex on the floors.
Tour this project in person, September 28 – 29, during the 2019 Castle Home Tour!
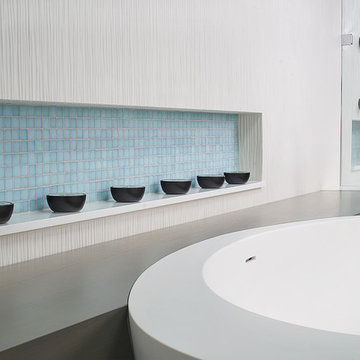
BC Woodworking painstakinly crafted this bench to Pillar 3's exacting design specifications. Result - bench and top of tub surfaces occupy the same seamless plane. The bench appears to penetrate the glass and continues into the steam shower.
Photo by Brian Wilson
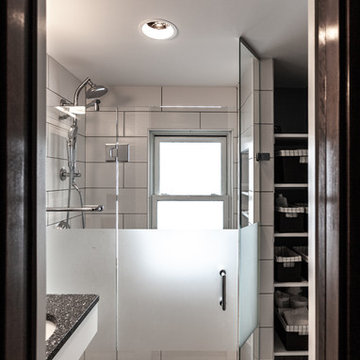
This 1907 home in the Ericsson neighborhood of South Minneapolis needed some love. A tiny, nearly unfunctional kitchen and leaking bathroom were ready for updates. The homeowners wanted to embrace their heritage, and also have a simple and sustainable space for their family to grow. The new spaces meld the home’s traditional elements with Traditional Scandinavian design influences.
In the kitchen, a wall was opened to the dining room for natural light to carry between rooms and to create the appearance of space. Traditional Shaker style/flush inset custom white cabinetry with paneled front appliances were designed for a clean aesthetic. Custom recycled glass countertops, white subway tile, Kohler sink and faucet, beadboard ceilings, and refinished existing hardwood floors complete the kitchen after all new electrical and plumbing.
In the bathroom, we were limited by space! After discussing the homeowners’ use of space, the decision was made to eliminate the existing tub for a new walk-in shower. By installing a curbless shower drain, floating sink and shelving, and wall-hung toilet; Castle was able to maximize floor space! White cabinetry, Kohler fixtures, and custom recycled glass countertops were carried upstairs to connect to the main floor remodel.
White and black porcelain hex floors, marble accents, and oversized white tile on the walls perfect the space for a clean and minimal look, without losing its traditional roots! We love the black accents in the bathroom, including black edge on the shower niche and pops of black hex on the floors.
Tour this project in person, September 28 – 29, during the 2019 Castle Home Tour!
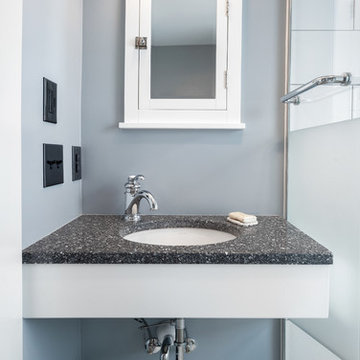
This 1907 home in the Ericsson neighborhood of South Minneapolis needed some love. A tiny, nearly unfunctional kitchen and leaking bathroom were ready for updates. The homeowners wanted to embrace their heritage, and also have a simple and sustainable space for their family to grow. The new spaces meld the home’s traditional elements with Traditional Scandinavian design influences.
In the kitchen, a wall was opened to the dining room for natural light to carry between rooms and to create the appearance of space. Traditional Shaker style/flush inset custom white cabinetry with paneled front appliances were designed for a clean aesthetic. Custom recycled glass countertops, white subway tile, Kohler sink and faucet, beadboard ceilings, and refinished existing hardwood floors complete the kitchen after all new electrical and plumbing.
In the bathroom, we were limited by space! After discussing the homeowners’ use of space, the decision was made to eliminate the existing tub for a new walk-in shower. By installing a curbless shower drain, floating sink and shelving, and wall-hung toilet; Castle was able to maximize floor space! White cabinetry, Kohler fixtures, and custom recycled glass countertops were carried upstairs to connect to the main floor remodel.
White and black porcelain hex floors, marble accents, and oversized white tile on the walls perfect the space for a clean and minimal look, without losing its traditional roots! We love the black accents in the bathroom, including black edge on the shower niche and pops of black hex on the floors.
Tour this project in person, September 28 – 29, during the 2019 Castle Home Tour!
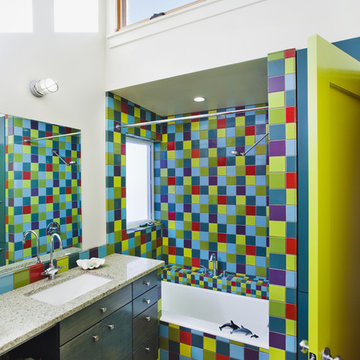
Playful upstairs bathroom with recycled glass Vetrazzo countertop.
© www.edwardcaldwellphoto.com
Idéer för att renovera ett mellanstort eklektiskt badrum för barn, med bänkskiva i återvunnet glas, gröna skåp, ett badkar i en alkov, en dusch/badkar-kombination, flerfärgad kakel, släta luckor, keramikplattor, vita väggar, betonggolv och ett undermonterad handfat
Idéer för att renovera ett mellanstort eklektiskt badrum för barn, med bänkskiva i återvunnet glas, gröna skåp, ett badkar i en alkov, en dusch/badkar-kombination, flerfärgad kakel, släta luckor, keramikplattor, vita väggar, betonggolv och ett undermonterad handfat
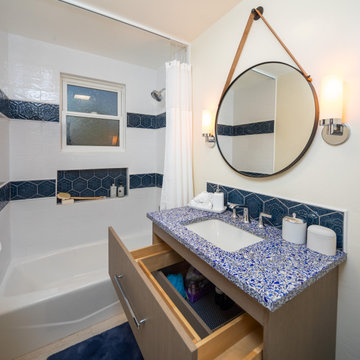
Inspiration för ett litet vintage blå blått badrum, med släta luckor, bruna skåp, ett badkar i en alkov, en dusch/badkar-kombination, en toalettstol med separat cisternkåpa, blå kakel, keramikplattor, beige väggar, klinkergolv i porslin, ett undermonterad handfat, bänkskiva i återvunnet glas, beiget golv och dusch med duschdraperi
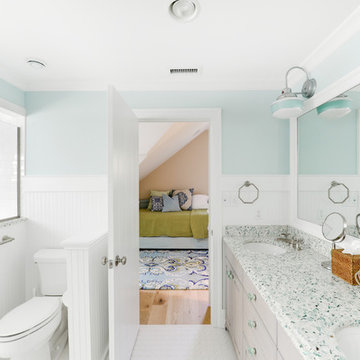
Bild på ett maritimt badrum för barn, med ett undermonterad handfat, skåp i ljust trä, bänkskiva i återvunnet glas, en toalettstol med separat cisternkåpa, keramikplattor, blå väggar och klinkergolv i keramik
108 foton på badrum, med keramikplattor och bänkskiva i återvunnet glas
4
