1 041 foton på badrum, med keramikplattor och bänkskiva i kalksten
Sortera efter:
Budget
Sortera efter:Populärt i dag
41 - 60 av 1 041 foton
Artikel 1 av 3
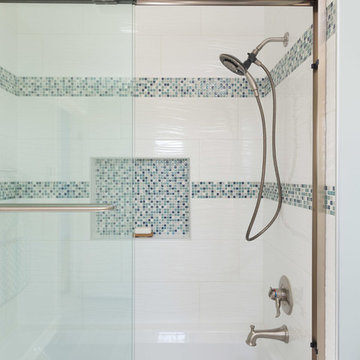
A remodeled master bathroom that now complements our clients' lifestyle. The main goal was to make the space more functional while also giving it a refreshing and updated look.
Our first action was to replace the vanity. We installed a brand new storage-centric vanity that stayed within the size of the previous one, wasting no additional space.
Additional features included custom mirrors perfectly fitted to their new vanity, elegant new sconce lighting, and a new mosaic tiled shower niche.
Designed by Chi Renovation & Design who serve Chicago and it's surrounding suburbs, with an emphasis on the North Side and North Shore. You'll find their work from the Loop through Lincoln Park, Skokie, Wilmette, and all of the way up to Lake Forest.
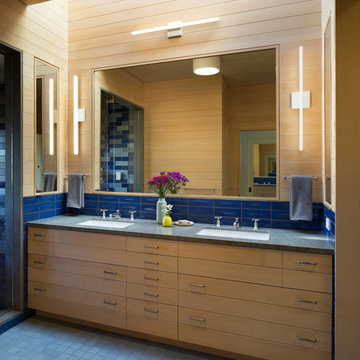
Designer: MODtage Design /
Photographer: Paul Dyer
Idéer för stora vintage en-suite badrum, med släta luckor, skåp i ljust trä, blå kakel, keramikplattor, klinkergolv i keramik, ett nedsänkt handfat, bänkskiva i kalksten och blått golv
Idéer för stora vintage en-suite badrum, med släta luckor, skåp i ljust trä, blå kakel, keramikplattor, klinkergolv i keramik, ett nedsänkt handfat, bänkskiva i kalksten och blått golv

This cozy lake cottage skillfully incorporates a number of features that would normally be restricted to a larger home design. A glance of the exterior reveals a simple story and a half gable running the length of the home, enveloping the majority of the interior spaces. To the rear, a pair of gables with copper roofing flanks a covered dining area that connects to a screened porch. Inside, a linear foyer reveals a generous staircase with cascading landing. Further back, a centrally placed kitchen is connected to all of the other main level entertaining spaces through expansive cased openings. A private study serves as the perfect buffer between the homes master suite and living room. Despite its small footprint, the master suite manages to incorporate several closets, built-ins, and adjacent master bath complete with a soaker tub flanked by separate enclosures for shower and water closet. Upstairs, a generous double vanity bathroom is shared by a bunkroom, exercise space, and private bedroom. The bunkroom is configured to provide sleeping accommodations for up to 4 people. The rear facing exercise has great views of the rear yard through a set of windows that overlook the copper roof of the screened porch below.
Builder: DeVries & Onderlinde Builders
Interior Designer: Vision Interiors by Visbeen
Photographer: Ashley Avila Photography
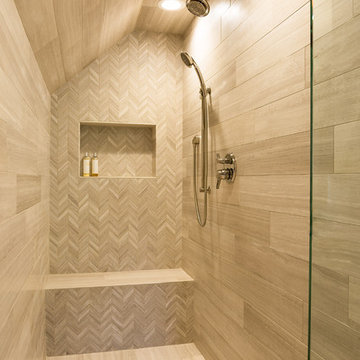
Idéer för mellanstora vintage badrum med dusch, med luckor med infälld panel, vita skåp, beige kakel, keramikplattor, bänkskiva i kalksten, en dusch i en alkov, beige väggar, klinkergolv i keramik, ett undermonterad handfat och ett fristående badkar
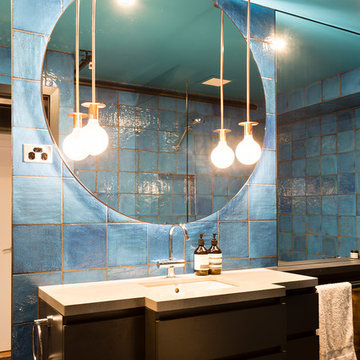
Interiors photography by Elizabeth Schiavello. Bathroom design by Meredith Lee Interiors
Idéer för mellanstora eklektiska en-suite badrum, med skåp i mörkt trä, ett fristående badkar, en dusch i en alkov, en toalettstol med hel cisternkåpa, blå kakel, keramikplattor, blå väggar, klinkergolv i porslin, ett undermonterad handfat och bänkskiva i kalksten
Idéer för mellanstora eklektiska en-suite badrum, med skåp i mörkt trä, ett fristående badkar, en dusch i en alkov, en toalettstol med hel cisternkåpa, blå kakel, keramikplattor, blå väggar, klinkergolv i porslin, ett undermonterad handfat och bänkskiva i kalksten
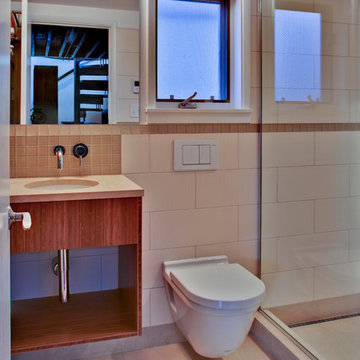
Francis Zera
Idéer för små funkis badrum med dusch, med ett undermonterad handfat, öppna hyllor, skåp i mellenmörkt trä, bänkskiva i kalksten, en öppen dusch, en vägghängd toalettstol, beige kakel, keramikplattor, vita väggar och kalkstensgolv
Idéer för små funkis badrum med dusch, med ett undermonterad handfat, öppna hyllor, skåp i mellenmörkt trä, bänkskiva i kalksten, en öppen dusch, en vägghängd toalettstol, beige kakel, keramikplattor, vita väggar och kalkstensgolv
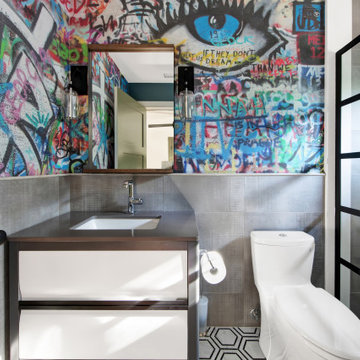
mural wall mural grafitti
Idéer för att renovera ett litet funkis grå grått badrum med dusch, med möbel-liknande, svarta skåp, en toalettstol med separat cisternkåpa, grå kakel, keramikplattor, flerfärgade väggar, marmorgolv, ett undermonterad handfat, bänkskiva i kalksten, vitt golv och dusch med gångjärnsdörr
Idéer för att renovera ett litet funkis grå grått badrum med dusch, med möbel-liknande, svarta skåp, en toalettstol med separat cisternkåpa, grå kakel, keramikplattor, flerfärgade väggar, marmorgolv, ett undermonterad handfat, bänkskiva i kalksten, vitt golv och dusch med gångjärnsdörr
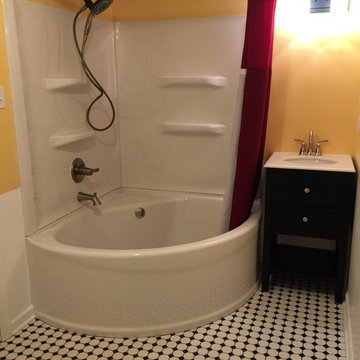
This smaller space became quaint with the corner tub feel. the mixture of material facets allows the space to be poetically mis-matched. The two toned painted wall allows the charm with out the extra cost behind the bead board material.
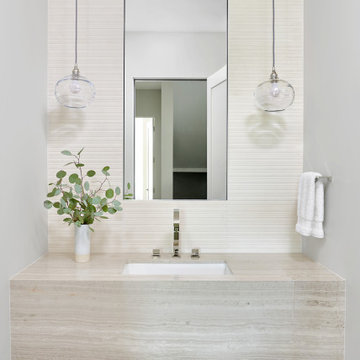
Powder room in Carbondale Colorado.
Idéer för att renovera ett stort vintage grå grått toalett, med vit kakel, keramikplattor, grå väggar, ljust trägolv, ett undermonterad handfat, bänkskiva i kalksten och brunt golv
Idéer för att renovera ett stort vintage grå grått toalett, med vit kakel, keramikplattor, grå väggar, ljust trägolv, ett undermonterad handfat, bänkskiva i kalksten och brunt golv
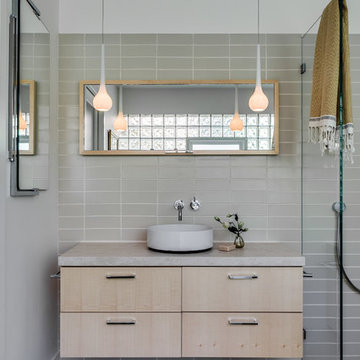
Designer: Floriana Petersen - Floriana Interiors,
Contractor: Steve Werney -Teutonic Construction,
Photo: Christopher Stark
Idéer för att renovera ett mellanstort funkis badrum med dusch, med ett fristående handfat, släta luckor, skåp i ljust trä, bänkskiva i kalksten, ett japanskt badkar, en toalettstol med hel cisternkåpa, vita väggar, klinkergolv i keramik, en kantlös dusch, beige kakel och keramikplattor
Idéer för att renovera ett mellanstort funkis badrum med dusch, med ett fristående handfat, släta luckor, skåp i ljust trä, bänkskiva i kalksten, ett japanskt badkar, en toalettstol med hel cisternkåpa, vita väggar, klinkergolv i keramik, en kantlös dusch, beige kakel och keramikplattor

Old California Mission Style home remodeled from funky 1970's cottage with no style. Now this looks like a real old world home that fits right into the Ojai, California landscape. Handmade custom sized terra cotta tiles throughout, with dark stain and wax makes for a worn, used and real live texture from long ago. Wrought iron Spanish lighting, new glass doors and wood windows to capture the light and bright valley sun. The owners are from India, so we incorporated Indian designs and antiques where possible. An outdoor shower, and an outdoor hallway are new additions, along with the olive tree, craned in over the new roof. A courtyard with Spanish style outdoor fireplace with Indian overtones border the exterior of the courtyard. Distressed, stained and glazed ceiling beams, handmade doors and cabinetry help give an old world feel.
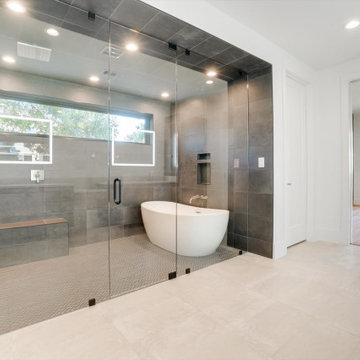
Master baths are the holy grail of bathrooms. Connected to the master bedroom or master suite, master baths are where you go all-out in designing your bathroom. It’s for you, the master of the home, after all. Common master bathroom features include double vanities, stand-alone bathtubs and showers, and occasionally even toilet areas separated by a door. These options are great if you need the additional space for two people getting ready in the morning. Speaking of space, master baths are typically large and spacious, adding to the luxurious feel.
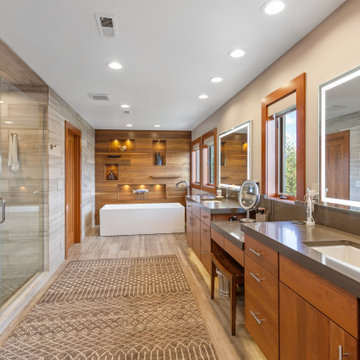
Paint, Lighting, Woodwork.
Exempel på ett mellanstort modernt grå grått en-suite badrum, med släta luckor, skåp i mellenmörkt trä, ett fristående badkar, en dusch i en alkov, en toalettstol med hel cisternkåpa, brun kakel, keramikplattor, beige väggar, klinkergolv i porslin, ett undermonterad handfat, bänkskiva i kalksten, brunt golv och dusch med gångjärnsdörr
Exempel på ett mellanstort modernt grå grått en-suite badrum, med släta luckor, skåp i mellenmörkt trä, ett fristående badkar, en dusch i en alkov, en toalettstol med hel cisternkåpa, brun kakel, keramikplattor, beige väggar, klinkergolv i porslin, ett undermonterad handfat, bänkskiva i kalksten, brunt golv och dusch med gångjärnsdörr
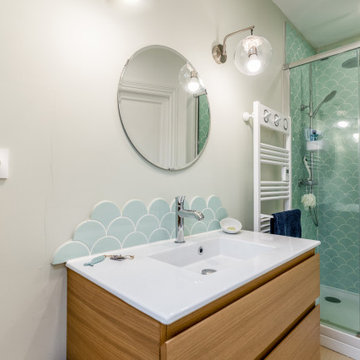
Idéer för mellanstora minimalistiska vitt en-suite badrum, med släta luckor, skåp i ljust trä, en dusch i en alkov, grön kakel, keramikplattor, gröna väggar, mellanmörkt trägolv, ett konsol handfat, bänkskiva i kalksten, brunt golv och dusch med skjutdörr

Old World European, Country Cottage. Three separate cottages make up this secluded village over looking a private lake in an old German, English, and French stone villa style. Hand scraped arched trusses, wide width random walnut plank flooring, distressed dark stained raised panel cabinetry, and hand carved moldings make these traditional farmhouse cottage buildings look like they have been here for 100s of years. Newly built of old materials, and old traditional building methods, including arched planked doors, leathered stone counter tops, stone entry, wrought iron straps, and metal beam straps. The Lake House is the first, a Tudor style cottage with a slate roof, 2 bedrooms, view filled living room open to the dining area, all overlooking the lake. The Carriage Home fills in when the kids come home to visit, and holds the garage for the whole idyllic village. This cottage features 2 bedrooms with on suite baths, a large open kitchen, and an warm, comfortable and inviting great room. All overlooking the lake. The third structure is the Wheel House, running a real wonderful old water wheel, and features a private suite upstairs, and a work space downstairs. All homes are slightly different in materials and color, including a few with old terra cotta roofing. Project Location: Ojai, California. Project designed by Maraya Interior Design. From their beautiful resort town of Ojai, they serve clients in Montecito, Hope Ranch, Malibu and Calabasas, across the tri-county area of Santa Barbara, Ventura and Los Angeles, south to Hidden Hills. Patrick Price Photo
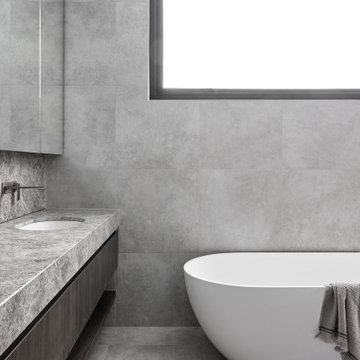
Foto på ett mellanstort funkis grå en-suite badrum, med möbel-liknande, skåp i mörkt trä, ett fristående badkar, en dusch i en alkov, en toalettstol med hel cisternkåpa, grå kakel, keramikplattor, grå väggar, klinkergolv i keramik, ett integrerad handfat, bänkskiva i kalksten, grått golv och dusch med gångjärnsdörr
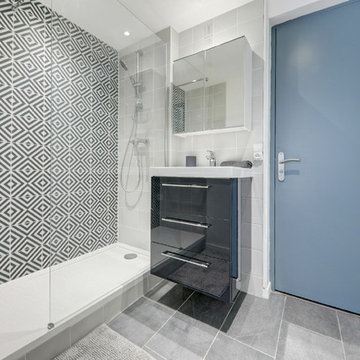
Philippe Evezard
Idéer för att renovera ett litet funkis vit vitt badrum med dusch, med släta luckor, svarta skåp, en öppen dusch, grå kakel, keramikplattor, svarta väggar, klinkergolv i keramik, ett fristående handfat, bänkskiva i kalksten, grått golv och med dusch som är öppen
Idéer för att renovera ett litet funkis vit vitt badrum med dusch, med släta luckor, svarta skåp, en öppen dusch, grå kakel, keramikplattor, svarta väggar, klinkergolv i keramik, ett fristående handfat, bänkskiva i kalksten, grått golv och med dusch som är öppen
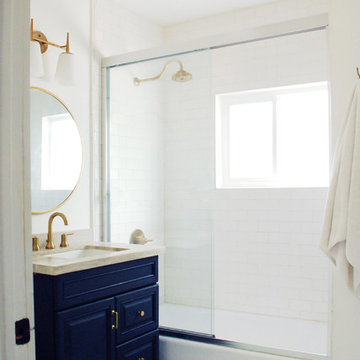
Light and bright bathroom with gold and black accents.
Exempel på ett litet klassiskt badrum, med blå skåp, ett badkar i en alkov, en dusch/badkar-kombination, vit kakel, keramikplattor, vita väggar, klinkergolv i keramik, ett undermonterad handfat, bänkskiva i kalksten, vitt golv och dusch med skjutdörr
Exempel på ett litet klassiskt badrum, med blå skåp, ett badkar i en alkov, en dusch/badkar-kombination, vit kakel, keramikplattor, vita väggar, klinkergolv i keramik, ett undermonterad handfat, bänkskiva i kalksten, vitt golv och dusch med skjutdörr
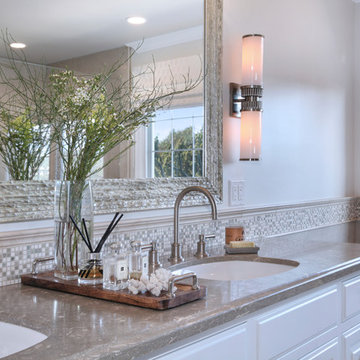
Jeri Koegel Photography
Idéer för mellanstora vintage en-suite badrum, med luckor med upphöjd panel, vita skåp, ett fristående badkar, en dusch i en alkov, grå kakel, keramikplattor, grå väggar, klinkergolv i keramik, ett nedsänkt handfat, bänkskiva i kalksten och beiget golv
Idéer för mellanstora vintage en-suite badrum, med luckor med upphöjd panel, vita skåp, ett fristående badkar, en dusch i en alkov, grå kakel, keramikplattor, grå väggar, klinkergolv i keramik, ett nedsänkt handfat, bänkskiva i kalksten och beiget golv
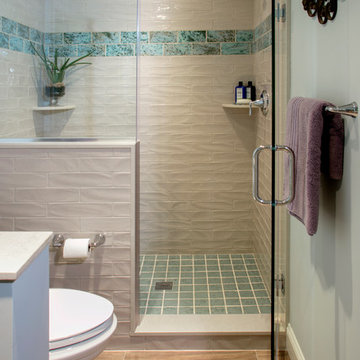
Randy Bye
Bild på ett litet eklektiskt badrum, med skåp i shakerstil, vita skåp, en dusch i en alkov, en toalettstol med separat cisternkåpa, blå kakel, keramikplattor, blå väggar, klinkergolv i porslin, ett nedsänkt handfat och bänkskiva i kalksten
Bild på ett litet eklektiskt badrum, med skåp i shakerstil, vita skåp, en dusch i en alkov, en toalettstol med separat cisternkåpa, blå kakel, keramikplattor, blå väggar, klinkergolv i porslin, ett nedsänkt handfat och bänkskiva i kalksten
1 041 foton på badrum, med keramikplattor och bänkskiva i kalksten
3
