1 786 foton på badrum, med keramikplattor och betonggolv
Sortera efter:
Budget
Sortera efter:Populärt i dag
41 - 60 av 1 786 foton
Artikel 1 av 3

Custom home by Parkinson Building Group in Little Rock, AR.
Idéer för ett stort klassiskt en-suite badrum, med luckor med upphöjd panel, bruna skåp, ett hörnbadkar, en dusch i en alkov, beige väggar, ett undermonterad handfat, granitbänkskiva, beige kakel, keramikplattor, betonggolv, brunt golv och dusch med gångjärnsdörr
Idéer för ett stort klassiskt en-suite badrum, med luckor med upphöjd panel, bruna skåp, ett hörnbadkar, en dusch i en alkov, beige väggar, ett undermonterad handfat, granitbänkskiva, beige kakel, keramikplattor, betonggolv, brunt golv och dusch med gångjärnsdörr
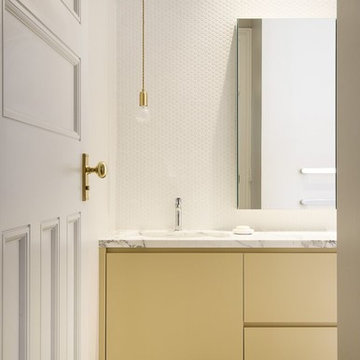
Inspiration för badrum, med gula skåp, ett fristående badkar, en dusch i en alkov, en vägghängd toalettstol, vit kakel, keramikplattor, grå väggar, betonggolv, ett undermonterad handfat och marmorbänkskiva
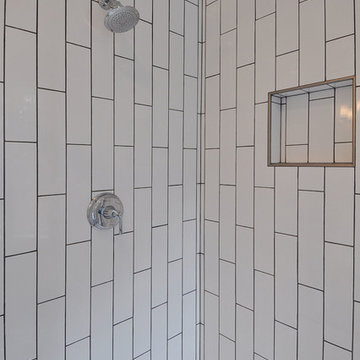
White subway tile with a marble mosaic band kitchen back splash
Foto på ett mellanstort vintage en-suite badrum, med en kantlös dusch, vit kakel, keramikplattor och betonggolv
Foto på ett mellanstort vintage en-suite badrum, med en kantlös dusch, vit kakel, keramikplattor och betonggolv
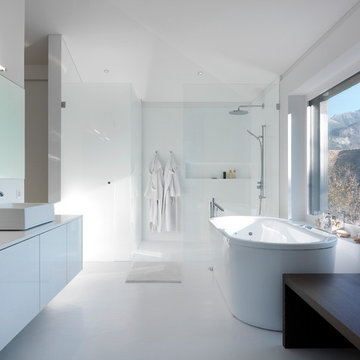
clear and simple forms. The simplicity and architectural dialogue between form and function are the theme for inside and outside. Walnut bench that stretches under the wide windows along the entire length of the bath a, the window continues as a narrow band. The white high gloss acrylic surface of the Vanity. Leicht Program Luna-AG, with electrical drawers SensoMatic, Find a Leicht Showroom http://www.leicht.com/en-us/find-a-showroom/
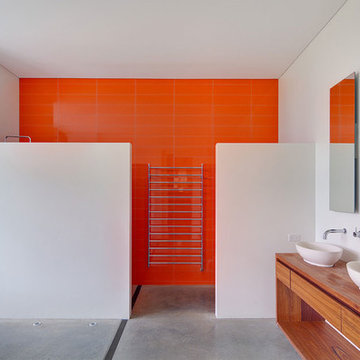
Murray Fredericks
Idéer för att renovera ett funkis brun brunt badrum, med ett fristående handfat, släta luckor, skåp i mellenmörkt trä, träbänkskiva, orange kakel, keramikplattor, vita väggar, betonggolv, en kantlös dusch och grått golv
Idéer för att renovera ett funkis brun brunt badrum, med ett fristående handfat, släta luckor, skåp i mellenmörkt trä, träbänkskiva, orange kakel, keramikplattor, vita väggar, betonggolv, en kantlös dusch och grått golv

Reconfiguration of the original bathroom creates a private ensuite for the master bedroom.
Foto på ett mellanstort funkis vit badrum, med släta luckor, skåp i ljust trä, en öppen dusch, en toalettstol med hel cisternkåpa, vit kakel, keramikplattor, vita väggar, betonggolv, ett integrerad handfat, bänkskiva i akrylsten, grönt golv och med dusch som är öppen
Foto på ett mellanstort funkis vit badrum, med släta luckor, skåp i ljust trä, en öppen dusch, en toalettstol med hel cisternkåpa, vit kakel, keramikplattor, vita väggar, betonggolv, ett integrerad handfat, bänkskiva i akrylsten, grönt golv och med dusch som är öppen
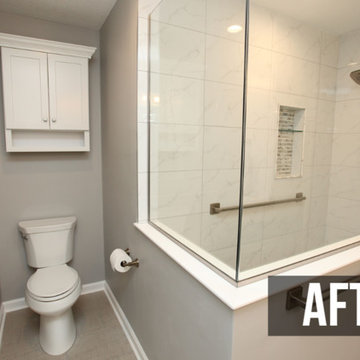
Inspiration för ett vintage flerfärgad flerfärgat badrum, med luckor med infälld panel, vita skåp, ett platsbyggt badkar, en hörndusch, vit kakel, keramikplattor, beige väggar, betonggolv, ett nedsänkt handfat, bänkskiva i kvarts, svart golv och dusch med gångjärnsdörr
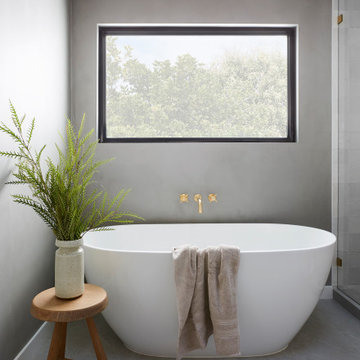
Master Bathroom with a gray monochromatic look with accents of porcelain tile and floating wood vanity and brass hardware. Also featuring modern lighting, jack and jill sinks, textured wall finish, and freestanding tub.
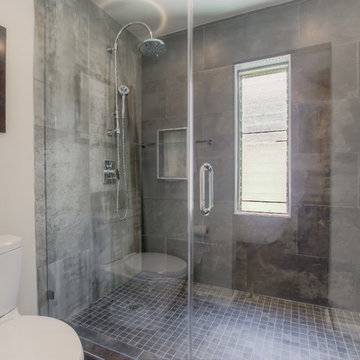
Inspiration för stora moderna en-suite badrum, med öppna hyllor, skåp i mellenmörkt trä, ett japanskt badkar, en dusch i en alkov, grå kakel, keramikplattor, grå väggar, betonggolv, ett fristående handfat, träbänkskiva, grått golv och dusch med gångjärnsdörr

Lincoln Lighthill Architect employed several discrete updates that collectively transform this existing row house.
At the heart of the home, a section of floor was removed at the top level to open up the existing stair and allow light from a new skylight to penetrate deep into the home. The stair itself received a new maple guardrail and planter, with a Fiddle-leaf fig tree growing up through the opening towards the skylight.
On the top living level, an awkwardly located entrance to a full bathroom directly off the main stair was moved around the corner and out of the way by removing a little used tub from the bathroom, as well as an outdated heater in the back corner. This created a more discrete entrance to the existing, now half-bath, and opened up a space for a wall of pantry cabinets with built-in refrigerator, and an office nook at the rear of the house with a huge new awning window to let in light and air.
Downstairs, the two existing bathrooms were reconfigured and recreated as dedicated master and kids baths. The kids bath uses yellow and white hexagonal Heath tile to create a pixelated celebration of color. The master bath, hidden behind a flush wall of walnut cabinetry, utilizes another Heath tile color to create a calming retreat.
Throughout the home, walnut thin-ply cabinetry creates a strong contrast to the existing maple flooring, while the exposed blond edges of the material tie the two together. Rounded edges on integral pulls and door edges create pinstripe detailing that adds richness and a sense of playfulness to the design.
This project was featured by Houzz: https://tinyurl.com/stn2hcze
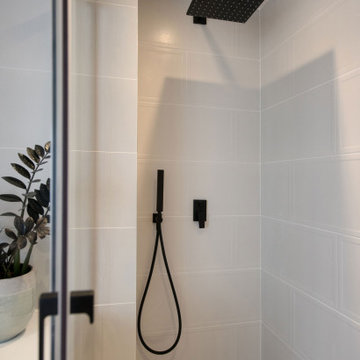
Paroi douche coulissante : LEROY MERLIN
Robinetterie noire laquée : TRES
Idéer för ett mellanstort modernt vit en-suite badrum, med luckor med profilerade fronter, svarta skåp, vit kakel, keramikplattor, bänkskiva i akrylsten, ett undermonterat badkar, en dusch i en alkov, beige väggar, betonggolv, ett konsol handfat, grått golv och dusch med skjutdörr
Idéer för ett mellanstort modernt vit en-suite badrum, med luckor med profilerade fronter, svarta skåp, vit kakel, keramikplattor, bänkskiva i akrylsten, ett undermonterat badkar, en dusch i en alkov, beige väggar, betonggolv, ett konsol handfat, grått golv och dusch med skjutdörr
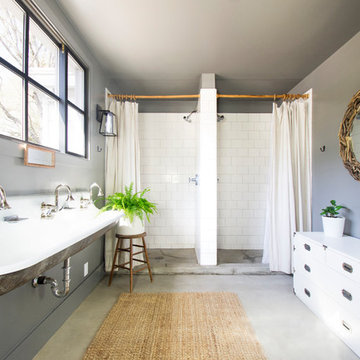
Boy's Bath Design
Photo Cred: Ashley Grabham
Inspiration för mellanstora lantliga badrum för barn, med vit kakel, keramikplattor, grå väggar, betonggolv, ett väggmonterat handfat, en dusch i en alkov, grått golv och dusch med duschdraperi
Inspiration för mellanstora lantliga badrum för barn, med vit kakel, keramikplattor, grå väggar, betonggolv, ett väggmonterat handfat, en dusch i en alkov, grått golv och dusch med duschdraperi
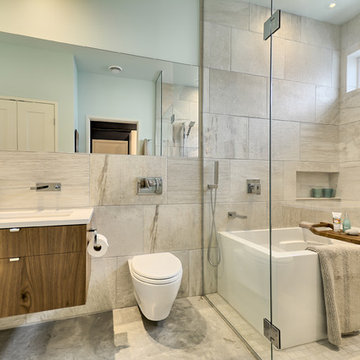
France Larose
Foto på ett mellanstort funkis en-suite badrum, med släta luckor, skåp i mellenmörkt trä, ett fristående badkar, en dusch/badkar-kombination, en vägghängd toalettstol, beige kakel, keramikplattor, blå väggar, betonggolv, ett undermonterad handfat och bänkskiva i kvarts
Foto på ett mellanstort funkis en-suite badrum, med släta luckor, skåp i mellenmörkt trä, ett fristående badkar, en dusch/badkar-kombination, en vägghängd toalettstol, beige kakel, keramikplattor, blå väggar, betonggolv, ett undermonterad handfat och bänkskiva i kvarts
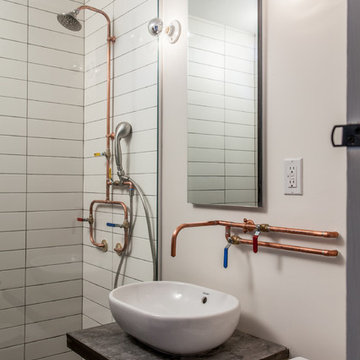
Peter Dressel Photography
Inspiration för små moderna badrum, med ett fristående handfat, vit kakel, keramikplattor, vita väggar och betonggolv
Inspiration för små moderna badrum, med ett fristående handfat, vit kakel, keramikplattor, vita väggar och betonggolv
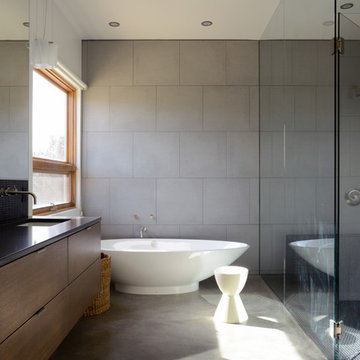
Ann Sacks tile.
Victoria + Albert tub.
Inspiration för moderna badrum, med släta luckor, skåp i mellenmörkt trä, ett fristående badkar, en hörndusch, grå kakel, keramikplattor, grå väggar, betonggolv, ett undermonterad handfat, granitbänkskiva, grått golv och dusch med gångjärnsdörr
Inspiration för moderna badrum, med släta luckor, skåp i mellenmörkt trä, ett fristående badkar, en hörndusch, grå kakel, keramikplattor, grå väggar, betonggolv, ett undermonterad handfat, granitbänkskiva, grått golv och dusch med gångjärnsdörr
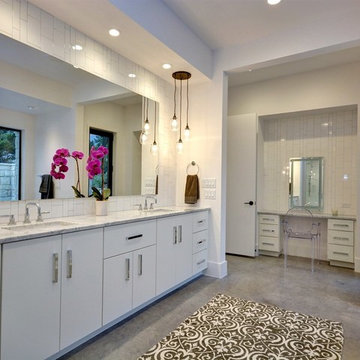
Inredning av ett modernt stort en-suite badrum, med släta luckor, vita skåp, ett fristående badkar, en dusch i en alkov, vit kakel, keramikplattor, vita väggar, betonggolv och ett undermonterad handfat
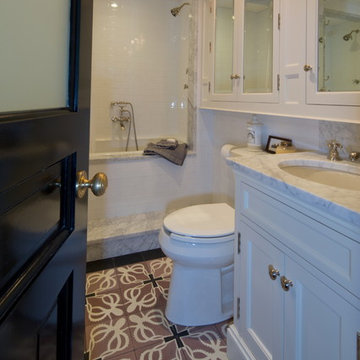
There were many constraints with this small bath, both plumbing and spatial. We could not expand it, and there was no storage. We built in large medicine cabinets mirrored both walls, and used a frosted glass panel in the door to give the room a feeling of more space.
Ken Hild Photographer
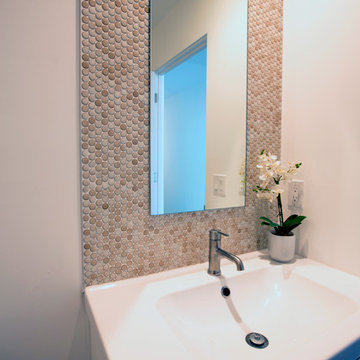
Foto på ett litet funkis badrum för barn, med ett integrerad handfat, släta luckor, vita skåp, bänkskiva i akrylsten, ett badkar i en alkov, en dusch/badkar-kombination, en toalettstol med separat cisternkåpa, beige kakel, keramikplattor, vita väggar och betonggolv
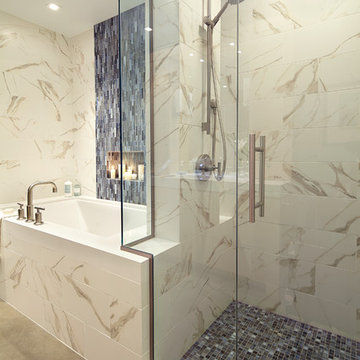
•Designed by Liz Schupanitz while employed at Casa Verde Design
•Photography by Karen Melvin
Idéer för mellanstora funkis en-suite badrum, med ett undermonterad handfat, släta luckor, skåp i ljust trä, bänkskiva i kvarts, ett undermonterat badkar, en öppen dusch, en toalettstol med separat cisternkåpa, vit kakel, keramikplattor, grå väggar och betonggolv
Idéer för mellanstora funkis en-suite badrum, med ett undermonterad handfat, släta luckor, skåp i ljust trä, bänkskiva i kvarts, ett undermonterat badkar, en öppen dusch, en toalettstol med separat cisternkåpa, vit kakel, keramikplattor, grå väggar och betonggolv
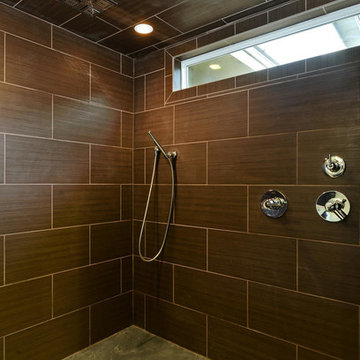
The long horizontal window provides lots of natural light while maintaining privacy. The cedar accent wall continues to flank the dropped ceiling. The City of Austin requires either a curb or a secondary floor drain. To circumvent this, a slight angle was added to the floor in the primary shower zone.
1 786 foton på badrum, med keramikplattor och betonggolv
3
