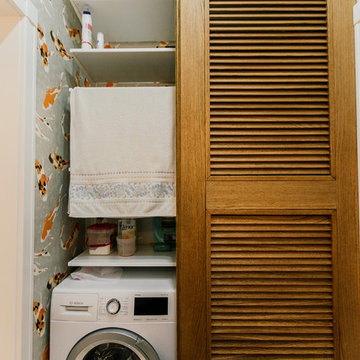4 409 foton på badrum, med keramikplattor och cementgolv
Sortera efter:
Budget
Sortera efter:Populärt i dag
161 - 180 av 4 409 foton
Artikel 1 av 3

This existing three storey Victorian Villa was completely redesigned, altering the layout on every floor and adding a new basement under the house to provide a fourth floor.
After under-pinning and constructing the new basement level, a new cinema room, wine room, and cloakroom was created, extending the existing staircase so that a central stairwell now extended over the four floors.
On the ground floor, we refurbished the existing parquet flooring and created a ‘Club Lounge’ in one of the front bay window rooms for our clients to entertain and use for evenings and parties, a new family living room linked to the large kitchen/dining area. The original cloakroom was directly off the large entrance hall under the stairs which the client disliked, so this was moved to the basement when the staircase was extended to provide the access to the new basement.
First floor was completely redesigned and changed, moving the master bedroom from one side of the house to the other, creating a new master suite with large bathroom and bay-windowed dressing room. A new lobby area was created which lead to the two children’s rooms with a feature light as this was a prominent view point from the large landing area on this floor, and finally a study room.
On the second floor the existing bedroom was remodelled and a new ensuite wet-room was created in an adjoining attic space once the structural alterations to forming a new floor and subsequent roof alterations were carried out.
A comprehensive FF&E package of loose furniture and custom designed built in furniture was installed, along with an AV system for the new cinema room and music integration for the Club Lounge and remaining floors also.

Exempel på ett litet modernt vit vitt en-suite badrum, med släta luckor, grå skåp, en dubbeldusch, en toalettstol med hel cisternkåpa, grå kakel, keramikplattor, grå väggar, cementgolv, ett avlångt handfat, bänkskiva i kvarts, grått golv och dusch med skjutdörr
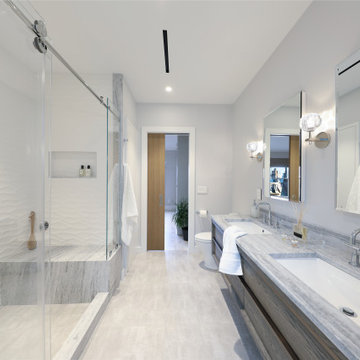
This its a guest bathroom to savor your time in. The vast shower enclosure begs to be lingered within for hours!
A pair of closets and element of a previous bathroom formed this large jack and jill bath. We featured a 3-dimensional wave wall tile at an oversize format of 13” x 40”. Brushed fantasy white stone with heavy grey veining, wraps the shower seating and countertop.

This 1910 West Highlands home was so compartmentalized that you couldn't help to notice you were constantly entering a new room every 8-10 feet. There was also a 500 SF addition put on the back of the home to accommodate a living room, 3/4 bath, laundry room and back foyer - 350 SF of that was for the living room. Needless to say, the house needed to be gutted and replanned.
Kitchen+Dining+Laundry-Like most of these early 1900's homes, the kitchen was not the heartbeat of the home like they are today. This kitchen was tucked away in the back and smaller than any other social rooms in the house. We knocked out the walls of the dining room to expand and created an open floor plan suitable for any type of gathering. As a nod to the history of the home, we used butcherblock for all the countertops and shelving which was accented by tones of brass, dusty blues and light-warm greys. This room had no storage before so creating ample storage and a variety of storage types was a critical ask for the client. One of my favorite details is the blue crown that draws from one end of the space to the other, accenting a ceiling that was otherwise forgotten.
Primary Bath-This did not exist prior to the remodel and the client wanted a more neutral space with strong visual details. We split the walls in half with a datum line that transitions from penny gap molding to the tile in the shower. To provide some more visual drama, we did a chevron tile arrangement on the floor, gridded the shower enclosure for some deep contrast an array of brass and quartz to elevate the finishes.
Powder Bath-This is always a fun place to let your vision get out of the box a bit. All the elements were familiar to the space but modernized and more playful. The floor has a wood look tile in a herringbone arrangement, a navy vanity, gold fixtures that are all servants to the star of the room - the blue and white deco wall tile behind the vanity.
Full Bath-This was a quirky little bathroom that you'd always keep the door closed when guests are over. Now we have brought the blue tones into the space and accented it with bronze fixtures and a playful southwestern floor tile.
Living Room & Office-This room was too big for its own good and now serves multiple purposes. We condensed the space to provide a living area for the whole family plus other guests and left enough room to explain the space with floor cushions. The office was a bonus to the project as it provided privacy to a room that otherwise had none before.

Inredning av ett klassiskt mellanstort grå grått badrum för barn, med släta luckor, skåp i mellenmörkt trä, ett badkar i en alkov, en dusch i en alkov, vit kakel, keramikplattor, vita väggar, cementgolv, ett fristående handfat, bänkskiva i kvartsit, svart golv och dusch med skjutdörr

Contractor - Allen Constriction
Photographer - Jim Bartsch
Foto på ett mellanstort maritimt beige badrum med dusch, med släta luckor, skåp i mörkt trä, en dusch i en alkov, grå kakel, keramikplattor, grå väggar, cementgolv, ett undermonterad handfat, bänkskiva i kvartsit, beiget golv och dusch med gångjärnsdörr
Foto på ett mellanstort maritimt beige badrum med dusch, med släta luckor, skåp i mörkt trä, en dusch i en alkov, grå kakel, keramikplattor, grå väggar, cementgolv, ett undermonterad handfat, bänkskiva i kvartsit, beiget golv och dusch med gångjärnsdörr

Bild på ett mellanstort vintage vit vitt badrum, med luckor med profilerade fronter, blå skåp, en dusch i en alkov, en toalettstol med hel cisternkåpa, vit kakel, keramikplattor, vita väggar, cementgolv, ett undermonterad handfat, bänkskiva i kvarts, blått golv och dusch med gångjärnsdörr
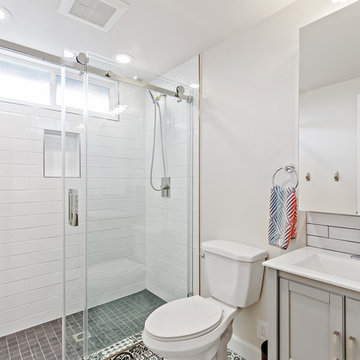
Inredning av ett modernt litet vit vitt badrum med dusch, med möbel-liknande, grå skåp, en dusch i en alkov, en toalettstol med separat cisternkåpa, vit kakel, keramikplattor, vita väggar, cementgolv, ett integrerad handfat, bänkskiva i kvartsit, flerfärgat golv och dusch med skjutdörr
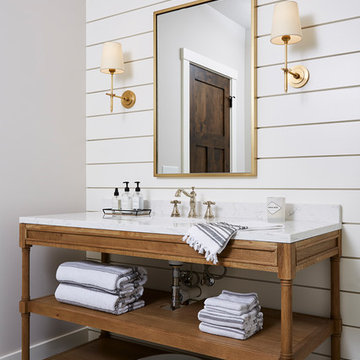
Idéer för mellanstora lantliga grått badrum med dusch, med bruna skåp, en dusch i en alkov, en toalettstol med separat cisternkåpa, vit kakel, keramikplattor, vita väggar, cementgolv, ett undermonterad handfat, marmorbänkskiva, svart golv, dusch med gångjärnsdörr och öppna hyllor
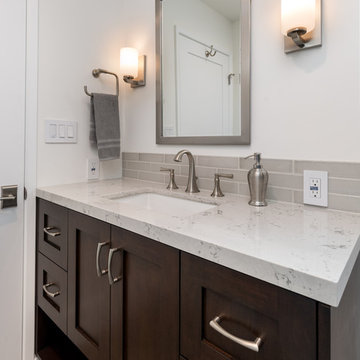
The unique PIctart grey tile wall in the shower adds a fun pop of texture to this bathroom.
Foto på ett mellanstort orientaliskt vit badrum, med skåp i shakerstil, skåp i slitet trä, en hörndusch, vit kakel, keramikplattor, cementgolv, ett undermonterad handfat, bänkskiva i kvarts, brunt golv och dusch med gångjärnsdörr
Foto på ett mellanstort orientaliskt vit badrum, med skåp i shakerstil, skåp i slitet trä, en hörndusch, vit kakel, keramikplattor, cementgolv, ett undermonterad handfat, bänkskiva i kvarts, brunt golv och dusch med gångjärnsdörr
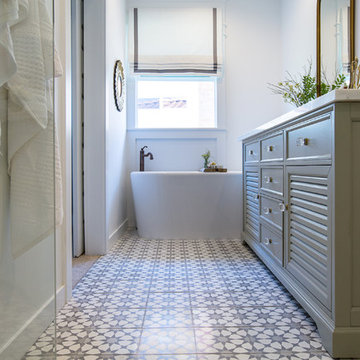
Amy Williams
Idéer för ett mellanstort lantligt en-suite badrum, med luckor med lamellpanel, grå skåp, ett fristående badkar, en dusch i en alkov, en toalettstol med hel cisternkåpa, vit kakel, keramikplattor, vita väggar, cementgolv, ett undermonterad handfat, marmorbänkskiva, grått golv och dusch med gångjärnsdörr
Idéer för ett mellanstort lantligt en-suite badrum, med luckor med lamellpanel, grå skåp, ett fristående badkar, en dusch i en alkov, en toalettstol med hel cisternkåpa, vit kakel, keramikplattor, vita väggar, cementgolv, ett undermonterad handfat, marmorbänkskiva, grått golv och dusch med gångjärnsdörr
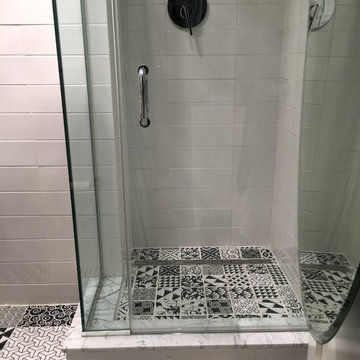
Inspiration för små moderna badrum med dusch, med släta luckor, svarta skåp, en dusch i en alkov, en toalettstol med hel cisternkåpa, vit kakel, keramikplattor, grå väggar, cementgolv, ett konsol handfat, flerfärgat golv och dusch med gångjärnsdörr
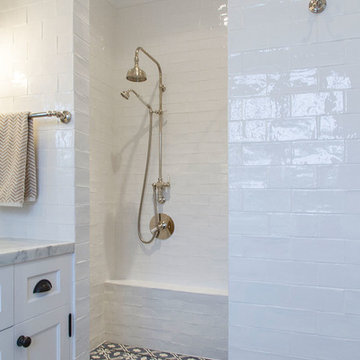
Beautiful classic tapware from Perrin & Rowe adorns the bathrooms and laundry of this urban family home.Perrin & Rowe tapware from The English Tapware Company. The mirrored medicine cabinets were custom made by Mark Wardle, the lights are from Edison Light Globes, the wall tiles are from Tera Nova and the floor tiles are from Earp Bros.
Photographer: Anna Rees
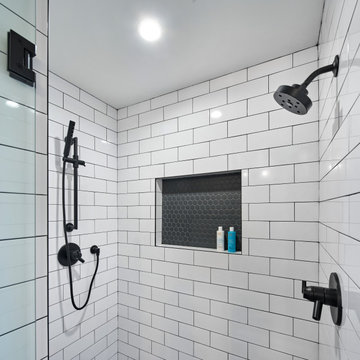
Inredning av ett lantligt mellanstort grå grått en-suite badrum, med skåp i shakerstil, skåp i mellenmörkt trä, en dusch i en alkov, en toalettstol med hel cisternkåpa, vit kakel, keramikplattor, vita väggar, cementgolv, ett undermonterad handfat, bänkskiva i kvarts, grått golv och dusch med gångjärnsdörr
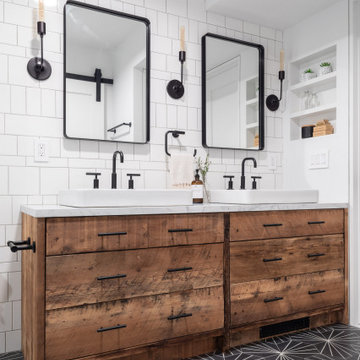
Klassisk inredning av ett mellanstort grå grått badrum för barn, med släta luckor, skåp i mellenmörkt trä, ett badkar i en alkov, en dusch i en alkov, vit kakel, keramikplattor, vita väggar, cementgolv, ett fristående handfat, bänkskiva i kvartsit, svart golv och dusch med skjutdörr

Port Aransas Beach House, master bath 2 with floor to ceiling tile
Maritim inredning av ett mellanstort vit vitt en-suite badrum, med skåp i shakerstil, vita skåp, ett hörnbadkar, keramikplattor, flerfärgade väggar, cementgolv, ett undermonterad handfat, bänkskiva i kvarts, blå kakel och beiget golv
Maritim inredning av ett mellanstort vit vitt en-suite badrum, med skåp i shakerstil, vita skåp, ett hörnbadkar, keramikplattor, flerfärgade väggar, cementgolv, ett undermonterad handfat, bänkskiva i kvarts, blå kakel och beiget golv
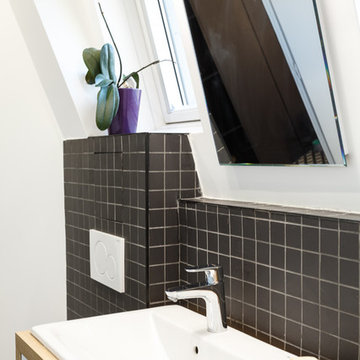
Stéphane Vasco
Idéer för ett litet modernt brun badrum, med släta luckor, vita skåp, en dusch i en alkov, en vägghängd toalettstol, vit kakel, keramikplattor, vita väggar, cementgolv, ett nedsänkt handfat, träbänkskiva, flerfärgat golv och dusch med gångjärnsdörr
Idéer för ett litet modernt brun badrum, med släta luckor, vita skåp, en dusch i en alkov, en vägghängd toalettstol, vit kakel, keramikplattor, vita väggar, cementgolv, ett nedsänkt handfat, träbänkskiva, flerfärgat golv och dusch med gångjärnsdörr

Mariell Lind Hansen
Minimalistisk inredning av ett litet badrum, med ett platsbyggt badkar, vit kakel, keramikplattor, vita väggar, cementgolv, ett väggmonterat handfat, svart golv, med dusch som är öppen, en dusch/badkar-kombination och en vägghängd toalettstol
Minimalistisk inredning av ett litet badrum, med ett platsbyggt badkar, vit kakel, keramikplattor, vita väggar, cementgolv, ett väggmonterat handfat, svart golv, med dusch som är öppen, en dusch/badkar-kombination och en vägghängd toalettstol
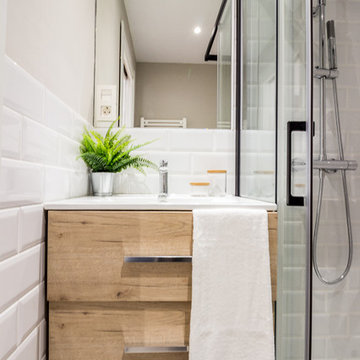
Fotografía , diseño de proyecto y estilismo : Elvira Rubio Fityourhouse
Exempel på ett litet modernt en-suite badrum, med möbel-liknande, skåp i ljust trä, en hörndusch, en toalettstol med separat cisternkåpa, vit kakel, keramikplattor, grå väggar, cementgolv, ett integrerad handfat, grått golv och dusch med skjutdörr
Exempel på ett litet modernt en-suite badrum, med möbel-liknande, skåp i ljust trä, en hörndusch, en toalettstol med separat cisternkåpa, vit kakel, keramikplattor, grå väggar, cementgolv, ett integrerad handfat, grått golv och dusch med skjutdörr
4 409 foton på badrum, med keramikplattor och cementgolv
9

