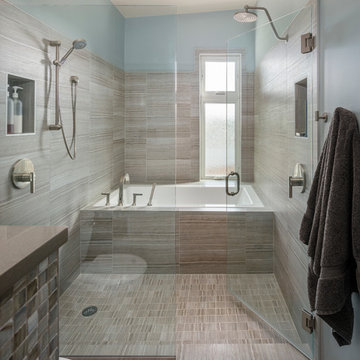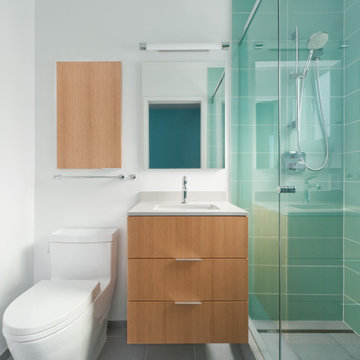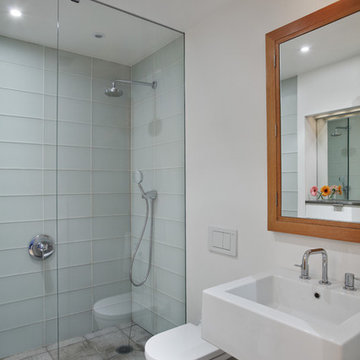183 845 foton på badrum, med keramikplattor och glaskakel
Sortera efter:
Budget
Sortera efter:Populärt i dag
121 - 140 av 183 845 foton
Artikel 1 av 3

FLOOR TILE: Artisan "Winchester in Charcoal Ask 200x200 (Beaumont Tiles) WALL TILES: RAL-9016 White Matt 300x100 & RAL-0001500 Black Matt (Italia Ceramics) VANITY: Thermolaminate - Oberon/Emo Profile in Black Matt (Custom) BENCHTOP: 20mm Solid Surface in Rain Cloud (Corian) BATH: Decina Shenseki Rect Bath 1400 (Routleys)
MIRROR / KNOBS / TAPWARE / WALL LIGHTS - Client Supplied. Phil Handforth Architectural Photography

Idéer för mellanstora vintage en-suite badrum, med en dusch i en alkov, beige väggar, klinkergolv i keramik, beige kakel, keramikplattor, ett nedsänkt handfat, beiget golv och med dusch som är öppen

The beautiful, old barn on this Topsfield estate was at risk of being demolished. Before approaching Mathew Cummings, the homeowner had met with several architects about the structure, and they had all told her that it needed to be torn down. Thankfully, for the sake of the barn and the owner, Cummings Architects has a long and distinguished history of preserving some of the oldest timber framed homes and barns in the U.S.
Once the homeowner realized that the barn was not only salvageable, but could be transformed into a new living space that was as utilitarian as it was stunning, the design ideas began flowing fast. In the end, the design came together in a way that met all the family’s needs with all the warmth and style you’d expect in such a venerable, old building.
On the ground level of this 200-year old structure, a garage offers ample room for three cars, including one loaded up with kids and groceries. Just off the garage is the mudroom – a large but quaint space with an exposed wood ceiling, custom-built seat with period detailing, and a powder room. The vanity in the powder room features a vanity that was built using salvaged wood and reclaimed bluestone sourced right on the property.
Original, exposed timbers frame an expansive, two-story family room that leads, through classic French doors, to a new deck adjacent to the large, open backyard. On the second floor, salvaged barn doors lead to the master suite which features a bright bedroom and bath as well as a custom walk-in closet with his and hers areas separated by a black walnut island. In the master bath, hand-beaded boards surround a claw-foot tub, the perfect place to relax after a long day.
In addition, the newly restored and renovated barn features a mid-level exercise studio and a children’s playroom that connects to the main house.
From a derelict relic that was slated for demolition to a warmly inviting and beautifully utilitarian living space, this barn has undergone an almost magical transformation to become a beautiful addition and asset to this stately home.

David O. Marlow Photography
Idéer för att renovera ett stort rustikt en-suite badrum, med mellanmörkt trägolv, ett undermonterad handfat, skåp i mellenmörkt trä, luckor med upphöjd panel, en dusch i en alkov, grön kakel, keramikplattor och marmorbänkskiva
Idéer för att renovera ett stort rustikt en-suite badrum, med mellanmörkt trägolv, ett undermonterad handfat, skåp i mellenmörkt trä, luckor med upphöjd panel, en dusch i en alkov, grön kakel, keramikplattor och marmorbänkskiva

Photography by Andrew Pogue
Bild på ett mellanstort vintage vit vitt badrum med dusch, med släta luckor, skåp i mörkt trä, en dusch i en alkov, vit kakel, keramikplattor, grå väggar, mosaikgolv, ett undermonterad handfat, bänkskiva i kvarts, dusch med gångjärnsdörr, en toalettstol med separat cisternkåpa och grått golv
Bild på ett mellanstort vintage vit vitt badrum med dusch, med släta luckor, skåp i mörkt trä, en dusch i en alkov, vit kakel, keramikplattor, grå väggar, mosaikgolv, ett undermonterad handfat, bänkskiva i kvarts, dusch med gångjärnsdörr, en toalettstol med separat cisternkåpa och grått golv

Inredning av ett modernt litet en-suite badrum, med släta luckor, skåp i mörkt trä, ett undermonterat badkar, en dusch i en alkov, beige kakel, keramikplattor, grå väggar, klinkergolv i porslin, ett fristående handfat, bänkskiva i kvartsit, grått golv och dusch med gångjärnsdörr

Leonard Ortiz
Inspiration för ett maritimt badrum med dusch, med vita väggar, mosaikgolv, luckor med infälld panel, blå skåp, en dusch i en alkov, svart och vit kakel, keramikplattor, ett undermonterad handfat, kaklad bänkskiva, flerfärgat golv och dusch med gångjärnsdörr
Inspiration för ett maritimt badrum med dusch, med vita väggar, mosaikgolv, luckor med infälld panel, blå skåp, en dusch i en alkov, svart och vit kakel, keramikplattor, ett undermonterad handfat, kaklad bänkskiva, flerfärgat golv och dusch med gångjärnsdörr

Although of an obvious choice these day, we love metro tiles.
The clean white space with the Dove Grey grout really worked making the tight space feel much cleaner and bigger.

This homeowner has long since moved away from his family farm but still visits often and thought it was time to fix up this little house that had been neglected for years. He brought home ideas and objects he was drawn to from travels around the world and allowed a team of us to help bring them together in this old family home that housed many generations through the years. What it grew into is not your typical 150 year old NC farm house but the essence is still there and shines through in the original wood and beams in the ceiling and on some of the walls, old flooring, re-purposed objects from the farm and the collection of cherished finds from his travels.
Photos by Tad Davis Photography

This is the new walk in shower with no door. large enough for two people to shower with two separate shower heads.
Foto på ett mellanstort vintage en-suite badrum, med granitbänkskiva, ett hörnbadkar, en öppen dusch, beige kakel, keramikplattor och klinkergolv i keramik
Foto på ett mellanstort vintage en-suite badrum, med granitbänkskiva, ett hörnbadkar, en öppen dusch, beige kakel, keramikplattor och klinkergolv i keramik

Bathe your bathroom in beautiful details and luxurious design with floating vanities from Dura Supreme Cabinetry. With Dura Supreme’s floating vanity system, vanities and even linen cabinets are suspended on the wall leaving a sleek, clean look that is ideal for transitional and contemporary design themes. Floating vanities are a favorite look for small bathrooms to impart an open, airy and expansive feel. For this bath, painted and stained finishes were combined for a stunning effect, with matching Dura Supreme medicine cabinets over a floating shelf.
This double sink basin design offers stylish functionality for a shared bath. A variety of vanity console configurations are available with floating linen cabinets to maintain the style throughout the design. Floating Vanities by Dura Supreme are available in 12 different configurations (for single sink vanities, double sink vanities, or offset sinks) or individual cabinets that can be combined to create your own unique look. Any combination of Dura Supreme’s many door styles, wood species and finishes can be selected to create a one-of-a-kind bath furniture collection.
The bathroom has evolved from its purist utilitarian roots to a more intimate and reflective sanctuary in which to relax and reconnect. A refreshing spa-like environment offers a brisk welcome at the dawning of a new day or a soothing interlude as your day concludes.
Our busy and hectic lifestyles leave us yearning for a private place where we can truly relax and indulge. With amenities that pamper the senses and design elements inspired by luxury spas, bathroom environments are being transformed form the mundane and utilitarian to the extravagant and luxurious.
Bath cabinetry from Dura Supreme offers myriad design directions to create the personal harmony and beauty that are a hallmark of the bath sanctuary. Immerse yourself in our expansive palette of finishes and wood species to discover the look that calms your senses and soothes your soul. Your Dura Supreme designer will guide you through the selections and transform your bath into a beautiful retreat.
Request a FREE Dura Supreme Brochure Packet:
http://www.durasupreme.com/request-brochure
Find a Dura Supreme Showroom near you today:
http://www.durasupreme.com/dealer-locator

Guest bathroom remodel in Dallas, TX by Kitchen Design Concepts.
This Girl's Bath features cabinetry by WW Woods Eclipse with a square flat panel door style, maple construction, and a finish of Arctic paint with a Slate Highlight / Brushed finish. Hand towel holder, towel bar and toilet tissue holder from Kohler Bancroft Collection in polished chrome. Heated mirror over vanity with interior storage and lighting. Tile -- Renaissance 2x2 Hex White tile, Matte finish in a straight lay; Daltile Rittenhouse Square Cove 3x6 Tile K101 White as base mold throughout; Arizona Tile H-Line Series 3x6 Denim Glossy in a brick lay up the wall, window casing and built-in niche and matching curb and bullnose pieces. Countertop -- 3 cm Caesarstone Frosty Carina. Vanity sink -- Toto Undercounter Lavatory with SanaGloss Cotton. Vanity faucet-- Widespread faucet with White ceramic lever handles. Tub filler - Kohler Devonshire non-diverter bath spout polished chrome. Shower control – Kohler Bancroft valve trim with white ceramic lever handles. Hand Shower & Slider Bar - one multifunction handshower with Slide Bar. Commode - Toto Maris Wall-Hung Dual-Flush Toilet Cotton w/ Rectangular Push Plate Dual Button White.
Photos by Unique Exposure Photography

Aaron Leitz
Idéer för att renovera ett funkis badrum, med ett badkar i en alkov, en dubbeldusch, beige kakel, blå väggar och keramikplattor
Idéer för att renovera ett funkis badrum, med ett badkar i en alkov, en dubbeldusch, beige kakel, blå väggar och keramikplattor

A meticulously remodeled bathroom that merges classic charm with modern functionality. The space is defined by a serene, seafoam green subway tile shower surround, punctuated by a strip of intricately patterned accent tiles that infuse a pop of color and personality. The shower area is encased in a frameless glass door, enhancing the open feel of the room. Contrasting the cool tones, the terracotta hexagonal floor tiles bring a warm, earthy essence to the bathroom, harmonizing with the natural light that filters through the textured window shade. A traditional white vanity with ample storage space complements the overall aesthetic, offering a balance between vintage and contemporary elements.

Built from the ground up on 80 acres outside Dallas, Oregon, this new modern ranch house is a balanced blend of natural and industrial elements. The custom home beautifully combines various materials, unique lines and angles, and attractive finishes throughout. The property owners wanted to create a living space with a strong indoor-outdoor connection. We integrated built-in sky lights, floor-to-ceiling windows and vaulted ceilings to attract ample, natural lighting. The master bathroom is spacious and features an open shower room with soaking tub and natural pebble tiling. There is custom-built cabinetry throughout the home, including extensive closet space, library shelving, and floating side tables in the master bedroom. The home flows easily from one room to the next and features a covered walkway between the garage and house. One of our favorite features in the home is the two-sided fireplace – one side facing the living room and the other facing the outdoor space. In addition to the fireplace, the homeowners can enjoy an outdoor living space including a seating area, in-ground fire pit and soaking tub.

Modern bathroom remodel in Malvern, Pa with corner shower, green tile accents, pebble shower floor, circular sink, and wall mounted faucet.
Photos by Alicia's Art, LLC
RUDLOFF Custom Builders, is a residential construction company that connects with clients early in the design phase to ensure every detail of your project is captured just as you imagined. RUDLOFF Custom Builders will create the project of your dreams that is executed by on-site project managers and skilled craftsman, while creating lifetime client relationships that are build on trust and integrity.
We are a full service, certified remodeling company that covers all of the Philadelphia suburban area including West Chester, Gladwynne, Malvern, Wayne, Haverford and more.
As a 6 time Best of Houzz winner, we look forward to working with you n your next project.

Caroline Johnson Photography (Photographer)
Suzy Baur Design (Interior Designer)
Idéer för funkis badrum, med ett undermonterad handfat, släta luckor, en dusch i en alkov, en toalettstol med hel cisternkåpa, blå kakel, glaskakel och skåp i ljust trä
Idéer för funkis badrum, med ett undermonterad handfat, släta luckor, en dusch i en alkov, en toalettstol med hel cisternkåpa, blå kakel, glaskakel och skåp i ljust trä

A cookie cutter developer three bedroom duplex was transformed into a four bedroom family friendly home complete with fine details and custom millwork. A home office, artist studio and even a full laundry room were added through a better use of space. Additionally, transoms were added to improve light and air circulation.
Photo by Ofer Wolberger

Modern Bathroom with Skylight.
Townhouse renovation by Ben Herzog.
Photography by Marco Valencia.
Exempel på ett modernt badrum, med ett avlångt handfat, skåp i mörkt trä, en dubbeldusch, en toalettstol med separat cisternkåpa, blå kakel, glaskakel och släta luckor
Exempel på ett modernt badrum, med ett avlångt handfat, skåp i mörkt trä, en dubbeldusch, en toalettstol med separat cisternkåpa, blå kakel, glaskakel och släta luckor

Master Bathroom
Tim Lee Photography
Klassisk inredning av ett stort vit vitt en-suite badrum, med marmorbänkskiva, vita skåp, vit kakel, glaskakel, vita väggar, klinkergolv i keramik, ett undermonterad handfat, vitt golv och luckor med infälld panel
Klassisk inredning av ett stort vit vitt en-suite badrum, med marmorbänkskiva, vita skåp, vit kakel, glaskakel, vita väggar, klinkergolv i keramik, ett undermonterad handfat, vitt golv och luckor med infälld panel
183 845 foton på badrum, med keramikplattor och glaskakel
7
