32 525 foton på badrum, med keramikplattor och grå väggar
Sortera efter:
Budget
Sortera efter:Populärt i dag
221 - 240 av 32 525 foton
Artikel 1 av 3
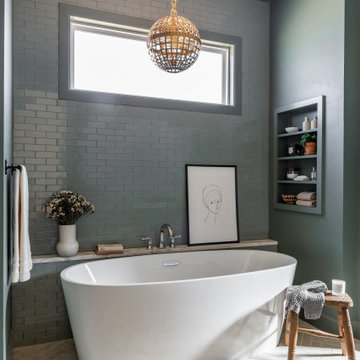
Dip your toes into transitional bathroom design by using a neutral textured thin brick on the floor and cool grey subway tile to surround your tub.
DESIGN
High Street Homes
PHOTOS
Jen Morley Burner
Tile Shown: Glazed Thin Brick in Silk, 2x6 in Driftwood, 3" Hexagon in Iron Ore
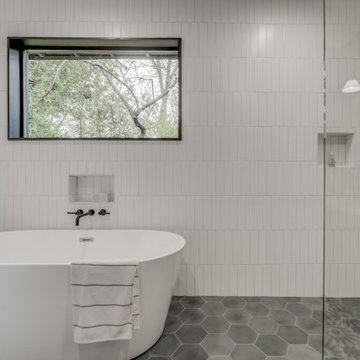
Updated bathroom, with tile flooring. bath tub and walk in shower. Double vanity with wood.
Foto på ett mellanstort funkis beige en-suite badrum, med släta luckor, bruna skåp, ett fristående badkar, en öppen dusch, vit kakel, keramikplattor, grå väggar, klinkergolv i keramik, ett nedsänkt handfat, bänkskiva i kvarts, grått golv och dusch med gångjärnsdörr
Foto på ett mellanstort funkis beige en-suite badrum, med släta luckor, bruna skåp, ett fristående badkar, en öppen dusch, vit kakel, keramikplattor, grå väggar, klinkergolv i keramik, ett nedsänkt handfat, bänkskiva i kvarts, grått golv och dusch med gångjärnsdörr

Newly constructed Smart home with attached 3 car garage in Encino! A proud oak tree beckons you to this blend of beauty & function offering recessed lighting, LED accents, large windows, wide plank wood floors & built-ins throughout. Enter the open floorplan including a light filled dining room, airy living room offering decorative ceiling beams, fireplace & access to the front patio, powder room, office space & vibrant family room with a view of the backyard. A gourmets delight is this kitchen showcasing built-in stainless-steel appliances, double kitchen island & dining nook. There’s even an ensuite guest bedroom & butler’s pantry. Hosting fun filled movie nights is turned up a notch with the home theater featuring LED lights along the ceiling, creating an immersive cinematic experience. Upstairs, find a large laundry room, 4 ensuite bedrooms with walk-in closets & a lounge space. The master bedroom has His & Hers walk-in closets, dual shower, soaking tub & dual vanity. Outside is an entertainer’s dream from the barbecue kitchen to the refreshing pool & playing court, plus added patio space, a cabana with bathroom & separate exercise/massage room. With lovely landscaping & fully fenced yard, this home has everything a homeowner could dream of!

Grey porcelain tiles and glass mosaics, marble vanity top, white ceramic sinks with black brassware, glass shelves, wall mirrors and contemporary lighting

Das Patienten WC ist ähnlich ausgeführt wie die Zahnhygiene, die Tapete zieht sich durch, der Waschtisch ist hier in eine Nische gesetzt. Pendelleuchten von der Decke setzen Lichtakzente auf der Tapete. DIese verleiht dem Raum eine Tiefe und vergrößert ihn optisch.

Idéer för att renovera ett litet funkis brun brunt en-suite badrum, med släta luckor, svarta skåp, ett platsbyggt badkar, en dusch/badkar-kombination, en vägghängd toalettstol, grå kakel, keramikplattor, grå väggar, klinkergolv i keramik, ett fristående handfat, träbänkskiva och grått golv

Details like these blue stained walnut floating shelves add interest.
Inspiration för stora klassiska vitt en-suite badrum, med luckor med infälld panel, vita skåp, ett fristående badkar, en hörndusch, en toalettstol med separat cisternkåpa, grå kakel, keramikplattor, grå väggar, klinkergolv i porslin, ett undermonterad handfat, bänkskiva i kvarts, grått golv och dusch med gångjärnsdörr
Inspiration för stora klassiska vitt en-suite badrum, med luckor med infälld panel, vita skåp, ett fristående badkar, en hörndusch, en toalettstol med separat cisternkåpa, grå kakel, keramikplattor, grå väggar, klinkergolv i porslin, ett undermonterad handfat, bänkskiva i kvarts, grått golv och dusch med gångjärnsdörr
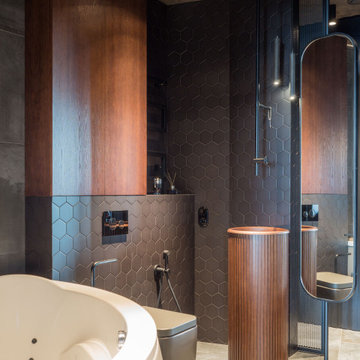
Bild på ett mellanstort funkis en-suite badrum, med släta luckor, skåp i mellenmörkt trä, ett hörnbadkar, våtrum, en vägghängd toalettstol, svart kakel, keramikplattor, grå väggar, klinkergolv i porslin, grått golv och dusch med gångjärnsdörr

Inspiration för små amerikanska vitt badrum för barn, med bruna skåp, en dusch i en alkov, vit kakel, keramikplattor, grå väggar, klinkergolv i porslin, ett undermonterad handfat, bänkskiva i kvartsit, vitt golv och dusch med gångjärnsdörr
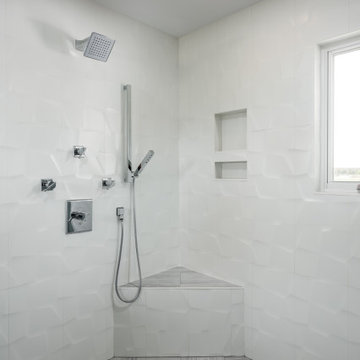
Retreat to your own modern spa! Enjoy a beautiful rain shower or take a soak in the tub. The grey tones throughout create the calming feel you've been longing for after a long day. Dim the chandelier and relax!

This existing three storey Victorian Villa was completely redesigned, altering the layout on every floor and adding a new basement under the house to provide a fourth floor.
After under-pinning and constructing the new basement level, a new cinema room, wine room, and cloakroom was created, extending the existing staircase so that a central stairwell now extended over the four floors.
On the ground floor, we refurbished the existing parquet flooring and created a ‘Club Lounge’ in one of the front bay window rooms for our clients to entertain and use for evenings and parties, a new family living room linked to the large kitchen/dining area. The original cloakroom was directly off the large entrance hall under the stairs which the client disliked, so this was moved to the basement when the staircase was extended to provide the access to the new basement.
First floor was completely redesigned and changed, moving the master bedroom from one side of the house to the other, creating a new master suite with large bathroom and bay-windowed dressing room. A new lobby area was created which lead to the two children’s rooms with a feature light as this was a prominent view point from the large landing area on this floor, and finally a study room.
On the second floor the existing bedroom was remodelled and a new ensuite wet-room was created in an adjoining attic space once the structural alterations to forming a new floor and subsequent roof alterations were carried out.
A comprehensive FF&E package of loose furniture and custom designed built in furniture was installed, along with an AV system for the new cinema room and music integration for the Club Lounge and remaining floors also.
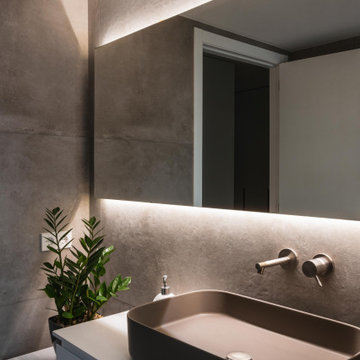
Encimera de resina sintética, grifería de Ritmonio empotrada y espejo retro iluminado.
Inredning av ett modernt mellanstort en-suite badrum, med möbel-liknande, grå skåp, våtrum, en toalettstol med hel cisternkåpa, grå kakel, keramikplattor, grå väggar, klinkergolv i keramik, ett fristående handfat, grått golv och dusch med skjutdörr
Inredning av ett modernt mellanstort en-suite badrum, med möbel-liknande, grå skåp, våtrum, en toalettstol med hel cisternkåpa, grå kakel, keramikplattor, grå väggar, klinkergolv i keramik, ett fristående handfat, grått golv och dusch med skjutdörr
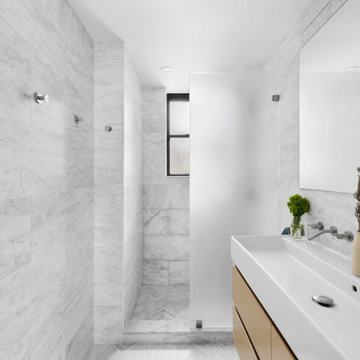
Bathroom renovation design by Bolster
Idéer för att renovera ett funkis en-suite badrum, med släta luckor, en dusch i en alkov, grå kakel, keramikplattor, grå väggar, mosaikgolv, grått golv, med dusch som är öppen, skåp i mellenmörkt trä och ett avlångt handfat
Idéer för att renovera ett funkis en-suite badrum, med släta luckor, en dusch i en alkov, grå kakel, keramikplattor, grå väggar, mosaikgolv, grått golv, med dusch som är öppen, skåp i mellenmörkt trä och ett avlångt handfat
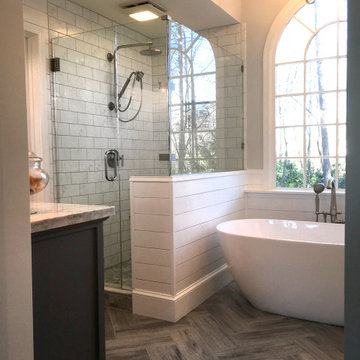
Master bathroom with herringbone pattren faux wood porcelain floor
Bild på ett vintage vit vitt en-suite badrum, med ett fristående badkar, en hörndusch, vit kakel, keramikplattor, grå väggar, klinkergolv i porslin, marmorbänkskiva och grått golv
Bild på ett vintage vit vitt en-suite badrum, med ett fristående badkar, en hörndusch, vit kakel, keramikplattor, grå väggar, klinkergolv i porslin, marmorbänkskiva och grått golv

Exempel på ett stort klassiskt vit vitt en-suite badrum, med grå skåp, ett fristående badkar, en kantlös dusch, grå kakel, keramikplattor, grå väggar, klinkergolv i keramik, ett undermonterad handfat, bänkskiva i kvarts, grått golv, dusch med gångjärnsdörr och luckor med upphöjd panel
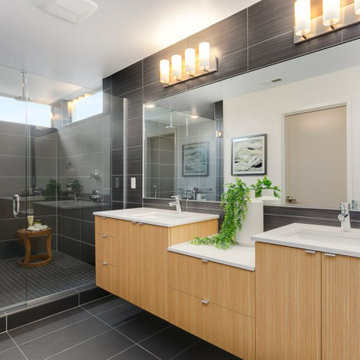
A fresh and modern bathroom featuring dark gray ceramic tiles and a custom walk in shower.
Idéer för ett stort modernt vit en-suite badrum, med släta luckor, skåp i ljust trä, grå kakel, keramikplattor, grå väggar, klinkergolv i keramik, grått golv, en dusch i en alkov, ett undermonterad handfat och dusch med gångjärnsdörr
Idéer för ett stort modernt vit en-suite badrum, med släta luckor, skåp i ljust trä, grå kakel, keramikplattor, grå väggar, klinkergolv i keramik, grått golv, en dusch i en alkov, ett undermonterad handfat och dusch med gångjärnsdörr
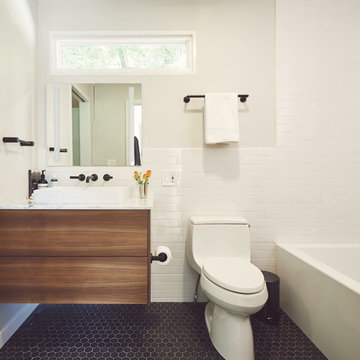
Custom remodel of a guest bathroom. Pocket door and window were added for more light and access to a washer and dryer that used to all be in one room.
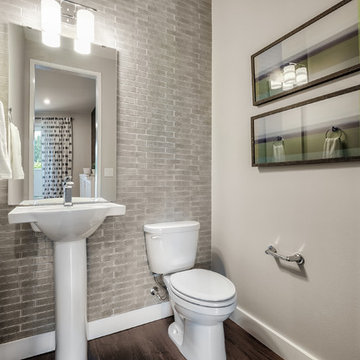
Idéer för att renovera ett litet funkis toalett, med grå kakel, keramikplattor, grå väggar, mellanmörkt trägolv, ett piedestal handfat och brunt golv
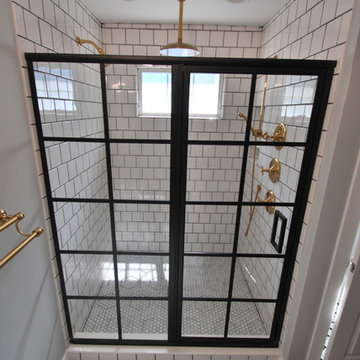
Black, white and gray modern farmhouse bathroom renovation by Michael Molesky Interior Design in Rehoboth Beach, Delaware. Black shower grid door. Hexagon mosaic floor. Wall, rain and hand shower heads.

Modern master bath oasis. Expansive double sink, custom floating vanity with under vanity lighting, matching storage linen tower, airy master shower with bench, and a private water closet.
32 525 foton på badrum, med keramikplattor och grå väggar
12
