25 804 foton på badrum, med keramikplattor och klinkergolv i porslin
Sortera efter:
Budget
Sortera efter:Populärt i dag
121 - 140 av 25 804 foton
Artikel 1 av 3

Inredning av ett klassiskt stort svart svart en-suite badrum, med öppna hyllor, ett fristående badkar, en hörndusch, en toalettstol med separat cisternkåpa, svart och vit kakel, keramikplattor, grå väggar, klinkergolv i porslin, ett konsol handfat, svart golv och dusch med gångjärnsdörr
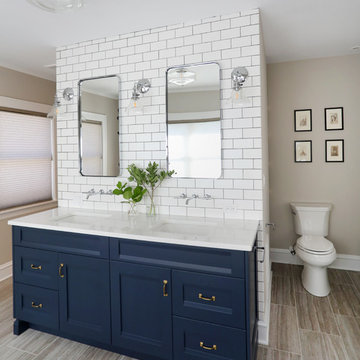
While not a completely enclosed water closet, the toilet is recessed in an alcove.
To see more from Normandy Designer Vince Weber, visit https://www.normandyremodeling.com/team/vince-weber
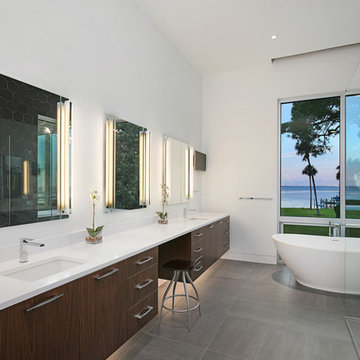
Ryan Gamma
Foto på ett stort funkis vit en-suite badrum, med släta luckor, bruna skåp, ett fristående badkar, en kantlös dusch, en vägghängd toalettstol, svart och vit kakel, keramikplattor, vita väggar, klinkergolv i porslin, ett undermonterad handfat, bänkskiva i kvarts, grått golv och dusch med gångjärnsdörr
Foto på ett stort funkis vit en-suite badrum, med släta luckor, bruna skåp, ett fristående badkar, en kantlös dusch, en vägghängd toalettstol, svart och vit kakel, keramikplattor, vita väggar, klinkergolv i porslin, ett undermonterad handfat, bänkskiva i kvarts, grått golv och dusch med gångjärnsdörr

seattle home tours
Inspiration för mellanstora 50 tals vitt en-suite badrum, med släta luckor, bruna skåp, en kantlös dusch, en toalettstol med separat cisternkåpa, keramikplattor, grå väggar, klinkergolv i porslin, ett undermonterad handfat, bänkskiva i kvarts, dusch med skjutdörr, grå kakel och grått golv
Inspiration för mellanstora 50 tals vitt en-suite badrum, med släta luckor, bruna skåp, en kantlös dusch, en toalettstol med separat cisternkåpa, keramikplattor, grå väggar, klinkergolv i porslin, ett undermonterad handfat, bänkskiva i kvarts, dusch med skjutdörr, grå kakel och grått golv
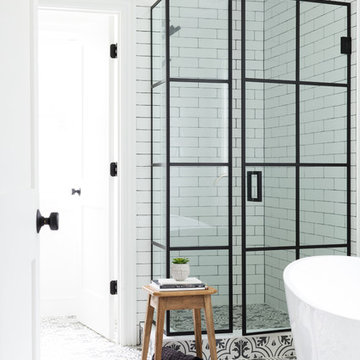
Foto på ett mellanstort lantligt en-suite badrum, med ett fristående badkar, en hörndusch, vit kakel, keramikplattor, vita väggar, klinkergolv i porslin, vitt golv och dusch med gångjärnsdörr
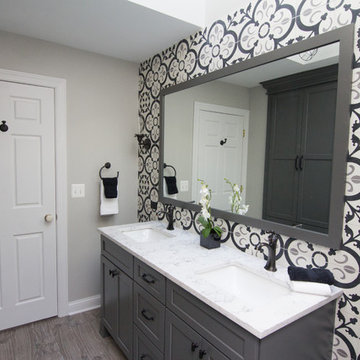
Mike and Anne of Barrington Hills desperately needed to update and renovate both their kid’s hall bath and guest bath, and in their 1980’s home each project presented a different set of unique challenges to overcome. When they set out to identify the right remodeling company to partner with, it was important to find a company that could help them to visualize design solutions for the bath renovations. When they came across Advance Design Studio’s website, they were immediately drawn to the solution-oriented remodeling process and the family friendly company.
They say they chose Advance Design because of the integrated approach of “Common Sense Remodeling”, making the design, project management and construction all happen in one place. When they met with Project Designer Michelle Lecinski, they knew they chose the right company. “Michelle’s excellent work on the initial designs made it easy to proceed with Advance Design Studio,” Mike said.
Like most homeowners anticipating a big renovation project, they had some healthy fears; with two bathrooms being remodeled at the same time they worried about timeframes and staying within budget. With the help of Michelle, and the “Common Sense” guidelines, they were confident that Advance Design would stay true, orchestrating all the moving parts to stay within both the estimated timeline and budget.
The guest bath offered the biggest design challenge. A dormer obstruction made the already cramped shower awkward to access. Mike and Anne also wanted the shower size to be expanded, making it more accommodating. Working with Advance’s construction expert DJ Yurik, Michelle relocated the shower concealing the original dormer and creating a larger, more comfortable and aesthetically pleasing guest shower.
The unsightly and not at all user-friendly closet was removed and replaced with elegant White Maple Dura Supreme cabinetry with much improved function featuring dual tall linen cabinets, a special makeup area and two sinks, providing a dual vanity which was extremely important for better guest use.
The Fossil Brown quartz countertop is in pleasing contrast to the white cabinetry, and coordinates nicely with the mocha porcelain tile gracing the shower for an accent. The decorative glazed turquoise tile backsplash, tile border, and bottle niche adds a taste of marine green to the room, while marble-looking porcelain tile makes guests feel they are staying in a 5-star hotel. Polished nickel Kohler plumbing fixtures were chosen to add a touch of sophistication. This renovated guest bath is comfortable and elegant, and Anne and Mike’s house guests may never want to leave!
“The end result was updated and restyled bathrooms that the client will enjoy and increase the value of their home,” Designer Michelle said.
The children’s hall bath had its own set of challenges. The current placement of the sink was not conducive to the best use of the existing space, nor did it allow for any visual interest, something Advance’s designers always work to achieve even within the tight confines of a small bath. Advance removed the linen closet and used the gain in wall space to create a dramatic focal point on the vanity wall. They also took additional space that wasn’t being used for new Storm Gray Dura Supreme tall built-in linen cabinets, creating functional storage space that the former bath lacked. A customized glass splash panel was created for the bath, and the high ceilings with skylights were accented with a custom-made track lighting fixture featuring industrial pipe and cage materials.
Authentic cement encaustic tile was used wall to wall surrounding the vanity to create a dramatic and interesting back drop for the new elegant and stately furniture-like double sink wall. Hand-made encaustic tile originated in Western Europe beginning in the 1850’s and reminded Mike and Anne of tile they had seen and loved from their travels overseas. Today, encaustic tile has made a re-appearance in today’s modern bath design with its wide array of appealing patterns and artistic use of color.
Oil rubbed bronze Kohler fixtures echo the black accents in the beautiful tile pattern and reflect the matte black of the unique lighting detail. Easy to maintain Blanca Arabescato Quartz countertops add practicality and natural beauty and compliments the warm wood porcelain tile floors. This handsome bath has generated praise from friends and family even before it’s complete unveiling as photos of the space leaked out on social media! It’s not only completely functional to use, but especially pretty to look at.
“Advance Design Studio did a terrific job for us. We really appreciated how easy it was to work with them on a complex project of the complete remodeling of two bathrooms. They very capably handled all the details from design, to project management, to construction. It is a great group of people to work with and we would welcome the opportunity to work with them again anytime,” Mike said.

Exempel på ett mellanstort klassiskt vit vitt badrum med dusch, med blå skåp, ett badkar i en alkov, en dusch/badkar-kombination, vit kakel, keramikplattor, grå väggar, klinkergolv i porslin, ett undermonterad handfat, marmorbänkskiva, grått golv, med dusch som är öppen och luckor med infälld panel
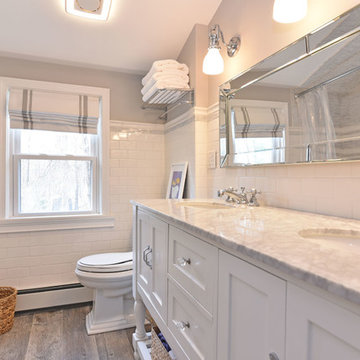
Main hallway bathroom received a major overhaul. Bathroom gutted down to the studs and rebuilt to this modern, updated, clean space
Exempel på ett litet klassiskt badrum för barn, med skåp i shakerstil, vita skåp, ett badkar i en alkov, en dusch/badkar-kombination, en toalettstol med separat cisternkåpa, vit kakel, keramikplattor, grå väggar, klinkergolv i porslin, ett undermonterad handfat, marmorbänkskiva, grått golv och dusch med duschdraperi
Exempel på ett litet klassiskt badrum för barn, med skåp i shakerstil, vita skåp, ett badkar i en alkov, en dusch/badkar-kombination, en toalettstol med separat cisternkåpa, vit kakel, keramikplattor, grå väggar, klinkergolv i porslin, ett undermonterad handfat, marmorbänkskiva, grått golv och dusch med duschdraperi
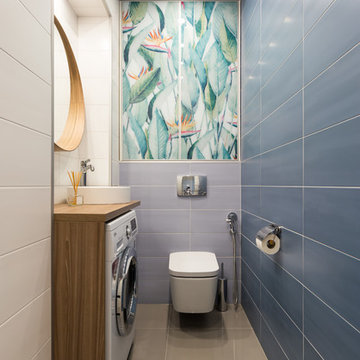
Foto på ett mellanstort funkis brun toalett, med en vägghängd toalettstol, keramikplattor, klinkergolv i porslin, träbänkskiva, grått golv, skåp i mellenmörkt trä, blå kakel och ett fristående handfat

In this modest-sized master bathroom, modern and farmhouse are bound together with a white and gray color palette, accented with pops of natural wood. Floor-to-ceiling subway tiles and a frameless glass shower door provide a classic, open feel to a once-confined space. A barnwood-framed mirror, industrial hardware, exposed lightbulbs, and wood and pipe shelving complete the industrial look, while a carrara marble countertop and glazed porcelain floor tiles add a touch of luxury.
Photo Credit: Nina Leone Photography
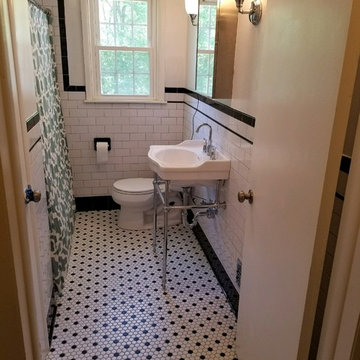
The homeowner went retro fabulous with classic Black and White throughout - subway tile on the walls and hexagon mosaic on the floor - and a gorgeous console sink.
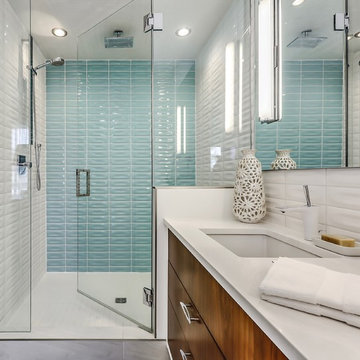
This beautiful robin's egg blue tile complemented the walnut cabinetry together with the 18x36 porcelain floor tiles. The vanity sits on steel hairpin legs with retro handles, Hansgrohe faucets and undermount sinks. The floating mirror has inlaid LED lighting and is the full length of the vanity.
zoon media
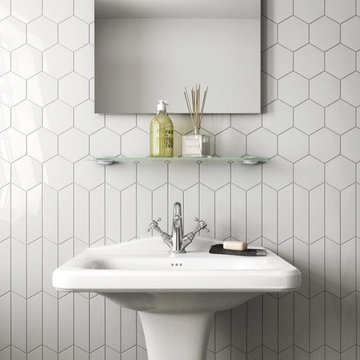
Chevron Wall tile brings class and elegance to any space with this white bodied wall tile. Add a quiet interest to a space without needing to introduce contrasting color. Combine with hexagon and 3D decors to create a seamless look in a matt or gloss finish. Ideal for bathroom and kitchens to create an impact to smaller spaces
We stock chevron wall tiles at our showroom Home Carpet One in Chicago.

This master bathroom renovation transforms a builder-grade standard into a personalized retreat for our lovely Stapleton clients. Recognizing a need for change, our clients called on us to help develop a space that would capture their aesthetic loves and foster relaxation. Our design focused on establishing an airy and grounded feel by pairing various shades of white, natural wood, and dynamic textures. We replaced the existing ceramic floor tile with wood-look porcelain tile for a warm and inviting look throughout the space. We then paired this with a reclaimed apothecary vanity from Restoration Hardware. This vanity is coupled with a bright Caesarstone countertop and warm bronze faucets from Delta to create a strikingly handsome balance. The vanity mirrors are custom-sized and trimmed with a coordinating bronze frame. Elegant wall sconces dance between the dark vanity mirrors and bright white full height mirrors flanking the bathtub. The tub itself is an oversized freestanding bathtub paired with a tall bronze tub filler. We've created a feature wall with Tile Bar's Billowy Clouds ceramic tile floor to ceiling behind the tub. The wave-like movement of the tiles offers a dramatic texture in a pure white field. We removed the existing shower and extended its depth to create a large new shower. The walls are tiled with a large format high gloss white tile. The shower floor is tiled with marble circles in varying sizes that offer a playful aesthetic in an otherwise minimalist space. We love this pure, airy retreat and are thrilled that our clients get to enjoy it for many years to come!
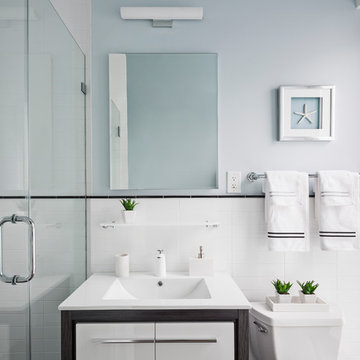
Photo by Andrew Frasz
Modern inredning av ett litet badrum med dusch, med släta luckor, vita skåp, en hörndusch, en toalettstol med separat cisternkåpa, vit kakel, keramikplattor, blå väggar, klinkergolv i porslin, ett integrerad handfat, bänkskiva i kvarts, svart golv och dusch med gångjärnsdörr
Modern inredning av ett litet badrum med dusch, med släta luckor, vita skåp, en hörndusch, en toalettstol med separat cisternkåpa, vit kakel, keramikplattor, blå väggar, klinkergolv i porslin, ett integrerad handfat, bänkskiva i kvarts, svart golv och dusch med gångjärnsdörr

Bathroom with repurposed vintage sewing machine base as vanity. Photo by Clark Dugger
Idéer för att renovera ett litet industriellt brun brunt badrum, med vit kakel, keramikplattor, vita väggar, klinkergolv i porslin, ett fristående handfat, träbänkskiva och svart golv
Idéer för att renovera ett litet industriellt brun brunt badrum, med vit kakel, keramikplattor, vita väggar, klinkergolv i porslin, ett fristående handfat, träbänkskiva och svart golv
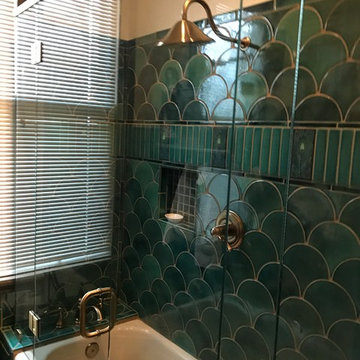
Custom bathroom with an Arts and Crafts design. Beautiful Motawi Tile with the peacock feather pattern in the shower accent band and the Iris flower along the vanity. The bathroom floor is hand made tile from Seneca tile, using 7 different colors to create this one of kind basket weave pattern. Lighting is from Arteriors, The bathroom vanity is a chest from Arteriors turned into a vanity. Original one of kind vessel sink from Potsalot in New Orleans.
Photography - Forsythe Home Styling

FLOOR TILE: Artisan "Winchester in Charcoal Ask 200x200 (Beaumont Tiles) WALL TILES: RAL-9016 White Matt 300x100 & RAL-0001500 Black Matt (Italia Ceramics) VANITY: Thermolaminate - Oberon/Emo Profile in Black Matt (Custom) BENCHTOP: 20mm Solid Surface in Rain Cloud (Corian) BATH: Decina Shenseki Rect Bath 1400 (Routleys)
MIRROR / KNOBS / TAPWARE / WALL LIGHTS - Client Supplied. Phil Handforth Architectural Photography
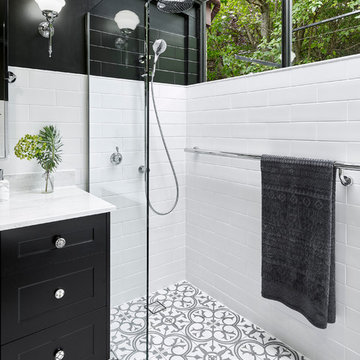
FLOOR TILE: Artisan "Winchester in Charcoal Ask 200x200 (Beaumont Tiles) WALL TILES: RAL-9016 White Matt 300x100 & RAL-0001500 Black Matt (Italia Ceramics) VANITY: Thermolaminate - Oberon/Emo Profile in Black Matt (Custom) BENCHTOP: 20mm Solid Surface in Rain Cloud (Corian) BATH: Decina Shenseki Rect Bath 1400 (Routleys)
MIRROR / KNOBS / TAPWARE / WALL LIGHTS - Client Supplied. Phil Handforth Architectural Photography

Mike Kaskel
Idéer för att renovera ett mellanstort maritimt badrum, med ett badkar i en alkov, en dusch/badkar-kombination, blå kakel, keramikplattor, klinkergolv i porslin och med dusch som är öppen
Idéer för att renovera ett mellanstort maritimt badrum, med ett badkar i en alkov, en dusch/badkar-kombination, blå kakel, keramikplattor, klinkergolv i porslin och med dusch som är öppen
25 804 foton på badrum, med keramikplattor och klinkergolv i porslin
7
