785 foton på badrum, med keramikplattor och klinkergolv i småsten
Sortera efter:
Budget
Sortera efter:Populärt i dag
141 - 160 av 785 foton
Artikel 1 av 3
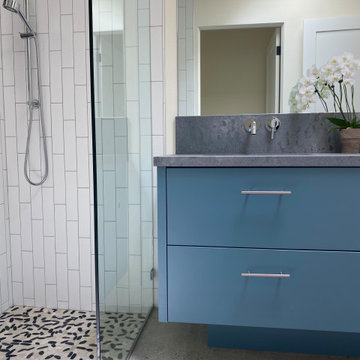
modern walk in shower and blue vanity
Foto på ett stort funkis grå badrum, med släta luckor, blå skåp, en kantlös dusch, vit kakel, keramikplattor, klinkergolv i småsten, ett undermonterad handfat och med dusch som är öppen
Foto på ett stort funkis grå badrum, med släta luckor, blå skåp, en kantlös dusch, vit kakel, keramikplattor, klinkergolv i småsten, ett undermonterad handfat och med dusch som är öppen
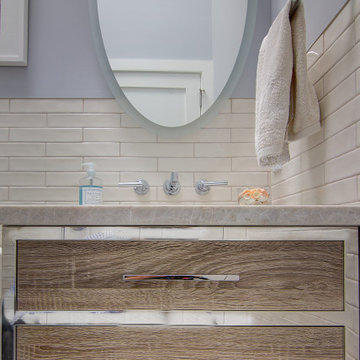
Guest Bathroom remodel in North Fork vacation house. The stone floor flows straight through to the shower eliminating the need for a curb. A stationary glass panel keeps the water in and eliminates the need for a door. Mother of pearl tile on the long wall with a recessed niche creates a soft focal wall.
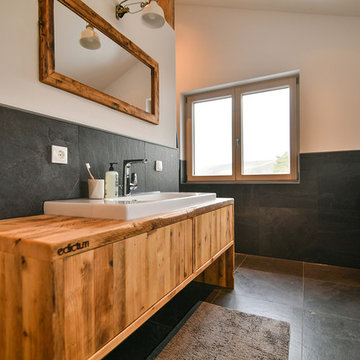
Badezimmereinrichtung
Idéer för att renovera ett stort funkis beige beige en-suite badrum, med luckor med infälld panel, beige skåp, ett fristående badkar, en kantlös dusch, en bidé, svart kakel, keramikplattor, vita väggar, klinkergolv i småsten, ett fristående handfat, träbänkskiva, svart golv och med dusch som är öppen
Idéer för att renovera ett stort funkis beige beige en-suite badrum, med luckor med infälld panel, beige skåp, ett fristående badkar, en kantlös dusch, en bidé, svart kakel, keramikplattor, vita väggar, klinkergolv i småsten, ett fristående handfat, träbänkskiva, svart golv och med dusch som är öppen
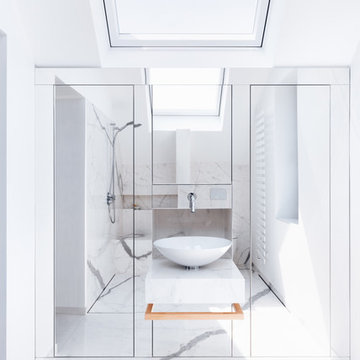
Photo - Thomas Wiuf Schwartz www.thomaswiufschwartz.dk
baqua - www.baqua.de
Fliesen - Granitifiandre- www.granitifiandre.com
Fliesen -Kölking Wobbe www.koelking-wobbe.de
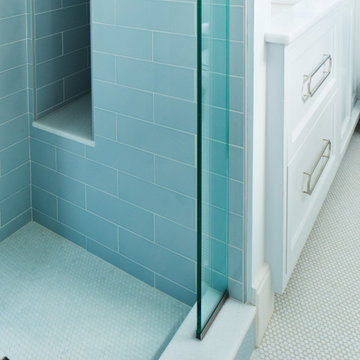
Exempel på ett litet klassiskt vit vitt badrum med dusch, med skåp i shakerstil, grå skåp, en dusch i en alkov, blå kakel, keramikplattor, vita väggar, klinkergolv i småsten, ett undermonterad handfat, grått golv och dusch med gångjärnsdörr
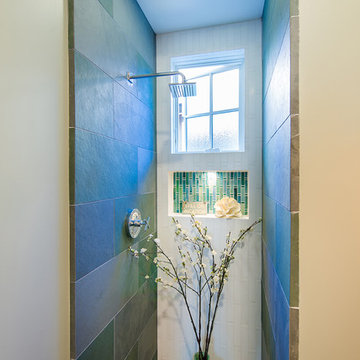
The cool tones of this bathroom are cohesive with the rest of the house and create a relaxing, spa-like setting. We partnered with Jennifer Allison Design on this project. Her design firm contacted us to paint the entire house - inside and out. Images are used with permission. You can contact her at (310) 488-0331 for more information.
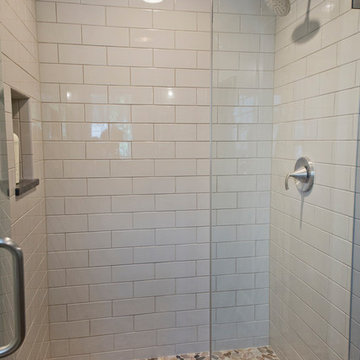
The updated first floor bath is much more functional than the original home plan. Simple fixtures create a crisp clean space. The walk-in shower is the perfect size for this small bathroom.
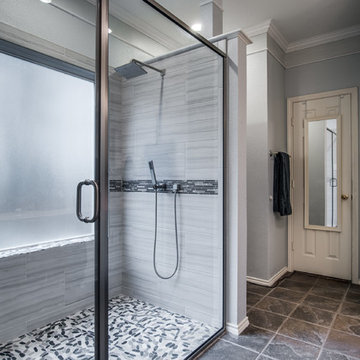
This couple no longer utilized their large garden tub. We transformed the space by removing the tub and replacing it with a beautiful zero threshold shower that's large enough for two people. We removed their outdated shower and added a little space for storage.
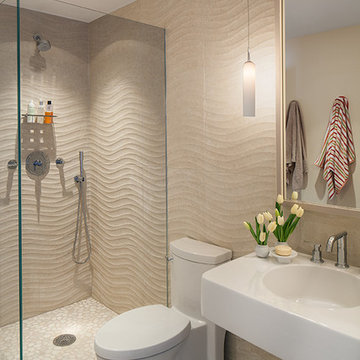
This 1980s house underwent a significant renovation to modernize its spaces, and to make it more conducive to casual entertaining. The living/dining room was made warmer and more inviting with custom lighting fixtures, sheer draperies and built-in bookcases. Also, a glass and walnut screen replaced a solid wall to open the room to the adjoining kitchen/bar area. The kitchen was significantly enlarged and reconfigured, and a dark hallway was opened up and transformed to a wet bar. The upstairs floor was converted to a large master suite with three walk-in closets, a luxurious bathroom with soaking tub and two-person shower, and a private outdoor balcony. Three additional bathrooms were also fully renovated with custom marble and tile, unique fixtures, and bold wallpaper.
Photography by Peter Kubilus
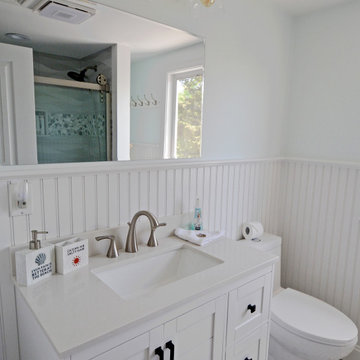
We updated this full bathroom with elegant materials and fun textures for a unique look. Textured gray ceramic tile adds dimension to the shower walls. For the shower wall accent, and for the bathroom floors, we used a stunning multi color marble pebble mosaic tile. Light blue walls, white bead board and an all-white vanity add a modern vibe to this beachy bathroom.
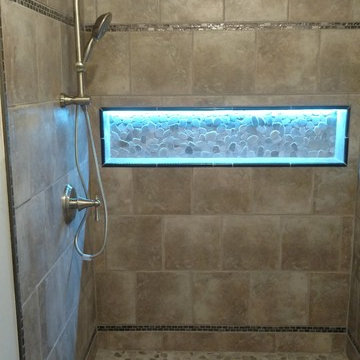
Modern shower using 12x12 ceramic tile with a glass tile inlay on the wall. Moen Kingsley Posi-Temp Valve brushed nickel Trim Kit. Cut tumbled stone on the floor and shower shelf. Shower shelf is custom back lit with L.E.D. lights. The shower is 4 ft wide x 6 ft long and 9 ft high.
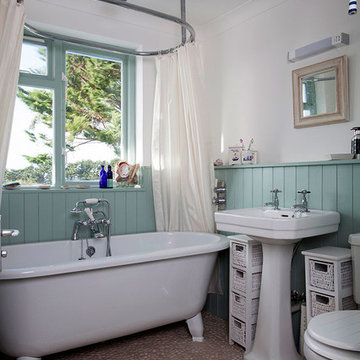
Private home of Interior Designer Elle Winsor-Grime in Rock, Cornwall. Photo by Simon Burt
Bild på ett litet maritimt badrum för barn, med ett fristående badkar, en dusch/badkar-kombination, en toalettstol med hel cisternkåpa, grå kakel, keramikplattor, vita väggar, klinkergolv i småsten, ett integrerad handfat och marmorbänkskiva
Bild på ett litet maritimt badrum för barn, med ett fristående badkar, en dusch/badkar-kombination, en toalettstol med hel cisternkåpa, grå kakel, keramikplattor, vita väggar, klinkergolv i småsten, ett integrerad handfat och marmorbänkskiva
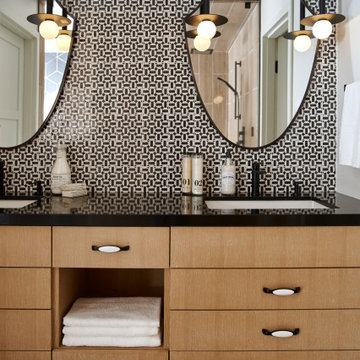
This Bali-style bathroom uses natural wood tones and wood-look tiles with a skylight in the shower to create the feel of an outdoor shower. The 2-person steam shower is equipped with an extra large and wide bench for stretching out and relaxing. The shower has a leveled pebble floor that spills out into the vanity area where a custom vanity features a black and white ceramic backsplash and polished quartz countertop.
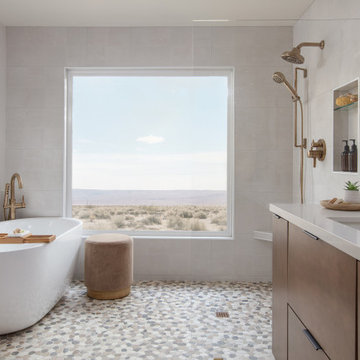
Idéer för ett modernt en-suite badrum, med släta luckor, ett fristående badkar, vit kakel, keramikplattor och klinkergolv i småsten
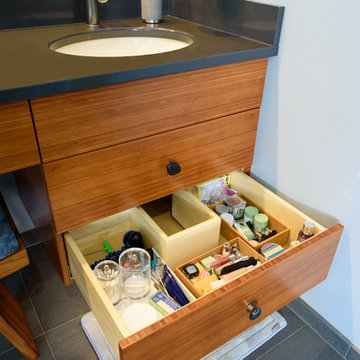
Photos courtesy of Jesse Young Property and Real Estate Photography
Idéer för stora funkis en-suite badrum, med släta luckor, skåp i mellenmörkt trä, ett fristående badkar, en öppen dusch, en toalettstol med separat cisternkåpa, grå kakel, keramikplattor, blå väggar, klinkergolv i småsten, ett undermonterad handfat, bänkskiva i kvarts, flerfärgat golv och med dusch som är öppen
Idéer för stora funkis en-suite badrum, med släta luckor, skåp i mellenmörkt trä, ett fristående badkar, en öppen dusch, en toalettstol med separat cisternkåpa, grå kakel, keramikplattor, blå väggar, klinkergolv i småsten, ett undermonterad handfat, bänkskiva i kvarts, flerfärgat golv och med dusch som är öppen
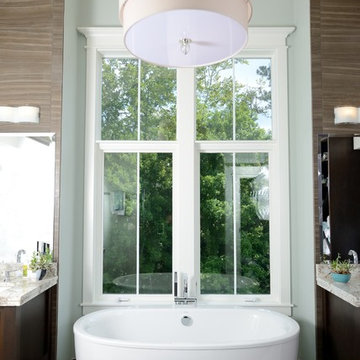
Designed and built by Terramor Homes in Raleigh, NC. In continuing the retreat feel, the goal in the master bath was to achieve a spa like feel. Inspired to incorporate the spa together with the tone of the rest of the home, the main focal element was a gorgeous free standing oval tub centered in the room under the vault of the ceiling and an 8 foot tall and 5 foot wide casement window that overlooks the river and greenway area behind the home. Directly across, the 6 foot by 6 foot full glass and glass tile was located- sharing the view out of the large windows. Flanking the tub are the adult height cabinets with large square legs and a shelf underneath, similar to the spa look that is expected. A full height cabinet pantry was added to encourage storage or rolled towels, bathing accessories and additional storage as well. The entire room was finished with a chocolate brown, 18” x 12” tile, laid in a brick pattern and continued up the walls for the consistent and clean look. Centered in the vault, a large, linen drum pendant with chrome trim drops- bringing elegance to the space. Small shelves were built at the bottom of each side of the vaulted ceiling to house the LED lighting that shines up the vaults of the ceiling, again replicating natural day light at any time of day. The final result of this master bath was exactly as we had set out to achieve- a peaceful and relaxing retreat right inside our home.
Photography: M. Eric Honeycutt
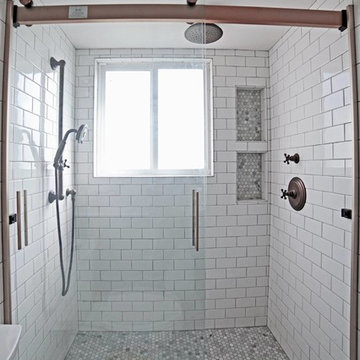
The finished bathroom of the ADU above a garage in Glendale CA
Inspiration för ett litet funkis grå grått badrum med dusch, med skåp i shakerstil, svarta skåp, en dusch i en alkov, en toalettstol med hel cisternkåpa, vit kakel, keramikplattor, vita väggar, klinkergolv i småsten, ett nedsänkt handfat, granitbänkskiva, grått golv och dusch med skjutdörr
Inspiration för ett litet funkis grå grått badrum med dusch, med skåp i shakerstil, svarta skåp, en dusch i en alkov, en toalettstol med hel cisternkåpa, vit kakel, keramikplattor, vita väggar, klinkergolv i småsten, ett nedsänkt handfat, granitbänkskiva, grått golv och dusch med skjutdörr
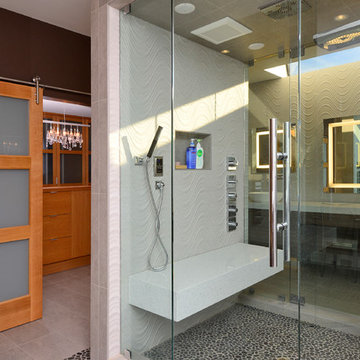
Marcie Heitzmann
Idéer för att renovera ett mellanstort funkis en-suite badrum, med släta luckor, skåp i mörkt trä, en dusch i en alkov, vit kakel, keramikplattor, bruna väggar, klinkergolv i småsten, ett fristående handfat och bänkskiva i akrylsten
Idéer för att renovera ett mellanstort funkis en-suite badrum, med släta luckor, skåp i mörkt trä, en dusch i en alkov, vit kakel, keramikplattor, bruna väggar, klinkergolv i småsten, ett fristående handfat och bänkskiva i akrylsten
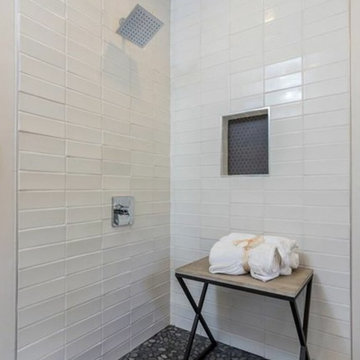
Idéer för små funkis badrum med dusch, med en hörndusch, vit kakel, keramikplattor, grå väggar, med dusch som är öppen, klinkergolv i småsten och grått golv
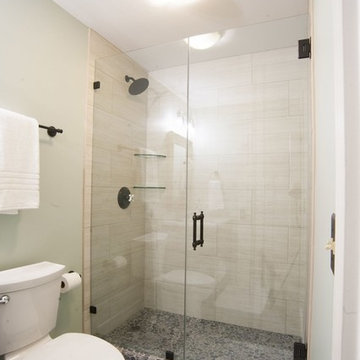
Full Bath with shower enclosed by glass doors. Pebble tile covers the bathroom floor with a clean, neutral color scheme.
Inspiration för små moderna badrum med dusch, med en kantlös dusch, en toalettstol med hel cisternkåpa, beige kakel, keramikplattor, grå väggar, klinkergolv i småsten, grått golv och dusch med gångjärnsdörr
Inspiration för små moderna badrum med dusch, med en kantlös dusch, en toalettstol med hel cisternkåpa, beige kakel, keramikplattor, grå väggar, klinkergolv i småsten, grått golv och dusch med gångjärnsdörr
785 foton på badrum, med keramikplattor och klinkergolv i småsten
8
