2 278 foton på badrum, med keramikplattor och mellanmörkt trägolv
Sortera efter:
Budget
Sortera efter:Populärt i dag
141 - 160 av 2 278 foton
Artikel 1 av 3
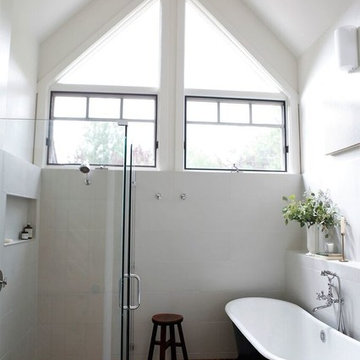
Clean white bathroom with teak floors, a vaulted ceiling and black claw foot soaker tub.
Foto på ett funkis en-suite badrum, med ett badkar med tassar, vit kakel, keramikplattor, vita väggar, mellanmörkt trägolv och brunt golv
Foto på ett funkis en-suite badrum, med ett badkar med tassar, vit kakel, keramikplattor, vita väggar, mellanmörkt trägolv och brunt golv
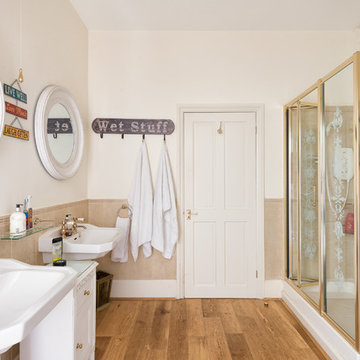
A Garden Apartment occupying the entire ground floor of this impressive Arts & Crafts House. The extensive accommodation has contemporary styling that compliments the period features and benefits from large sunny terraces overlooking the River Dart and out to sea. Photography by Colin Cadle Photo-Styling Jan Cadle
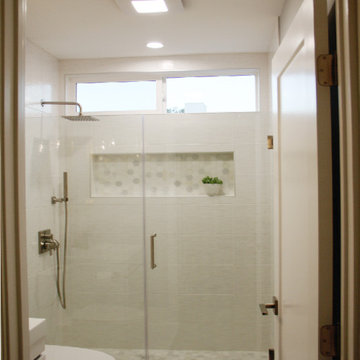
Modern inredning av ett mellanstort vit vitt badrum för barn, med släta luckor, vita skåp, en kantlös dusch, en toalettstol med separat cisternkåpa, vit kakel, keramikplattor, blå väggar, mellanmörkt trägolv, ett integrerad handfat, bänkskiva i kvarts, brunt golv och dusch med gångjärnsdörr
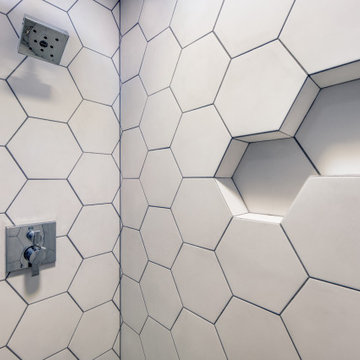
Careful detail, careful planning in this elaborate recessed Shampoo niche. Initially designed by the client sketching his idea out on a scrap piece of paper.
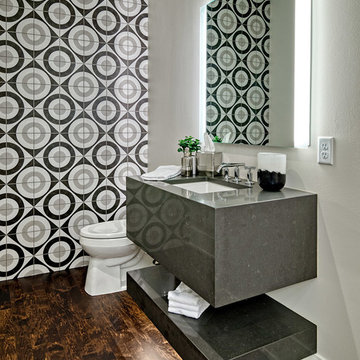
Idéer för att renovera ett litet funkis grå grått toalett, med släta luckor, vita skåp, en toalettstol med hel cisternkåpa, keramikplattor, grå väggar, mellanmörkt trägolv, ett undermonterad handfat, bänkskiva i kvarts och brunt golv
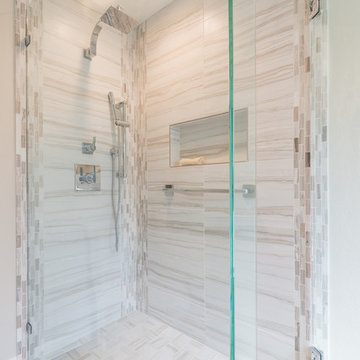
Idéer för att renovera ett mellanstort funkis en-suite badrum, med släta luckor, bruna skåp, ett undermonterat badkar, en hörndusch, beige kakel, keramikplattor, beige väggar, mellanmörkt trägolv, ett nedsänkt handfat, bänkskiva i kvartsit, brunt golv och dusch med gångjärnsdörr
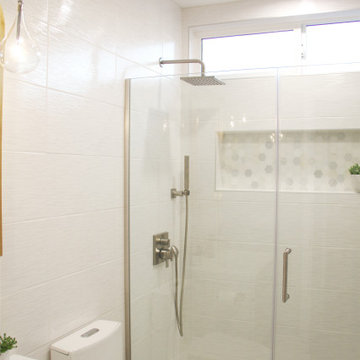
Idéer för ett litet modernt vit en-suite badrum, med släta luckor, vita skåp, en öppen dusch, en toalettstol med separat cisternkåpa, vit kakel, keramikplattor, vita väggar, mellanmörkt trägolv, ett integrerad handfat, bänkskiva i kvarts, brunt golv och dusch med gångjärnsdörr

Inredning av ett lantligt litet svart svart toalett, med möbel-liknande, bruna skåp, svart och vit kakel, keramikplattor, vita väggar, ett fristående handfat, marmorbänkskiva, mellanmörkt trägolv och brunt golv
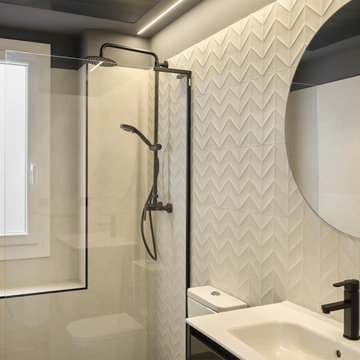
Hemos diseñado baños en contraste, uno negro con acabados en blanco y otro blanco con acabados en negro. El baño en suite es muy amplio, con bañera y ducha de obra, tonos negro antracita que hemos combinado con elementos y detalles en blanco y con el que hemos conseguido la sofisticación y elegancia que nos pedía nuestro cliente. El otro baño es blanco con acabados y grifería en negro, para potenciar la textura del revestimiento con relieve, Dover White Struttura Spike de Marazzi, hemos colocado una tira led a lo largo de toda esta pared.
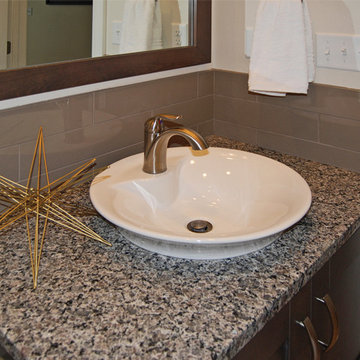
Marketing by Design
Exempel på ett mellanstort klassiskt badrum med dusch, med en toalettstol med hel cisternkåpa, beige väggar, mellanmörkt trägolv, ett fristående handfat, släta luckor, skåp i mörkt trä, en dusch i en alkov, brun kakel, keramikplattor och bänkskiva i kvartsit
Exempel på ett mellanstort klassiskt badrum med dusch, med en toalettstol med hel cisternkåpa, beige väggar, mellanmörkt trägolv, ett fristående handfat, släta luckor, skåp i mörkt trä, en dusch i en alkov, brun kakel, keramikplattor och bänkskiva i kvartsit
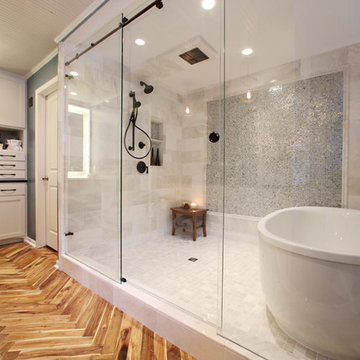
Elegance Plyquet Acacia Blonde Herringbone as Featured on HGTV Bath Crashers
Idéer för stora funkis en-suite badrum, med skåp i shakerstil, vita skåp, ett fristående badkar, en dusch i en alkov, beige kakel, keramikplattor, blå väggar, mellanmörkt trägolv, ett undermonterad handfat, brunt golv och dusch med skjutdörr
Idéer för stora funkis en-suite badrum, med skåp i shakerstil, vita skåp, ett fristående badkar, en dusch i en alkov, beige kakel, keramikplattor, blå väggar, mellanmörkt trägolv, ett undermonterad handfat, brunt golv och dusch med skjutdörr
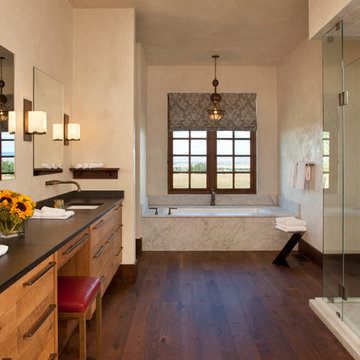
Idéer för att renovera ett stort amerikanskt en-suite badrum, med ett undermonterad handfat, släta luckor, skåp i ljust trä, bänkskiva i kvartsit, ett platsbyggt badkar, en öppen dusch, vit kakel, keramikplattor, beige väggar och mellanmörkt trägolv
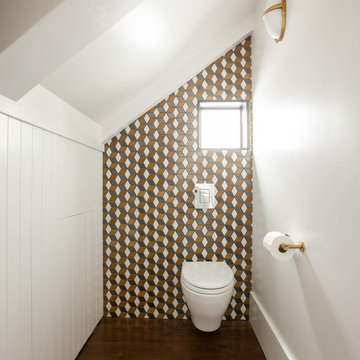
photo by Melissa Kaseman
Inspiration för små moderna toaletter, med en vägghängd toalettstol, keramikplattor, vita väggar, mellanmörkt trägolv, ett fristående handfat och flerfärgad kakel
Inspiration för små moderna toaletter, med en vägghängd toalettstol, keramikplattor, vita väggar, mellanmörkt trägolv, ett fristående handfat och flerfärgad kakel
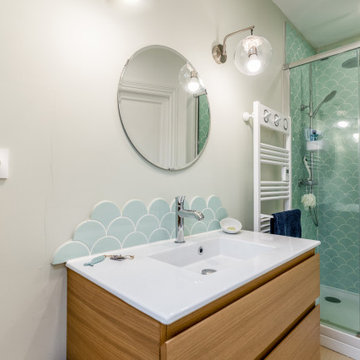
Idéer för mellanstora minimalistiska vitt en-suite badrum, med släta luckor, skåp i ljust trä, en dusch i en alkov, grön kakel, keramikplattor, gröna väggar, mellanmörkt trägolv, ett konsol handfat, bänkskiva i kalksten, brunt golv och dusch med skjutdörr
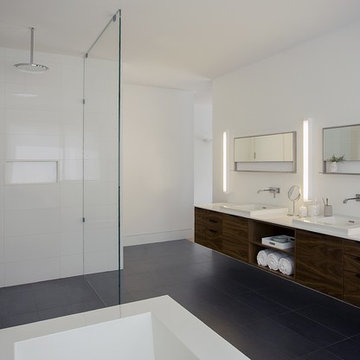
ZeroEnergy Design (ZED) created this modern home for a progressive family in the desirable community of Lexington.
Thoughtful Land Connection. The residence is carefully sited on the infill lot so as to create privacy from the road and neighbors, while cultivating a side yard that captures the southern sun. The terraced grade rises to meet the house, allowing for it to maintain a structured connection with the ground while also sitting above the high water table. The elevated outdoor living space maintains a strong connection with the indoor living space, while the stepped edge ties it back to the true ground plane. Siting and outdoor connections were completed by ZED in collaboration with landscape designer Soren Deniord Design Studio.
Exterior Finishes and Solar. The exterior finish materials include a palette of shiplapped wood siding, through-colored fiber cement panels and stucco. A rooftop parapet hides the solar panels above, while a gutter and site drainage system directs rainwater into an irrigation cistern and dry wells that recharge the groundwater.
Cooking, Dining, Living. Inside, the kitchen, fabricated by Henrybuilt, is located between the indoor and outdoor dining areas. The expansive south-facing sliding door opens to seamlessly connect the spaces, using a retractable awning to provide shade during the summer while still admitting the warming winter sun. The indoor living space continues from the dining areas across to the sunken living area, with a view that returns again to the outside through the corner wall of glass.
Accessible Guest Suite. The design of the first level guest suite provides for both aging in place and guests who regularly visit for extended stays. The patio off the north side of the house affords guests their own private outdoor space, and privacy from the neighbor. Similarly, the second level master suite opens to an outdoor private roof deck.
Light and Access. The wide open interior stair with a glass panel rail leads from the top level down to the well insulated basement. The design of the basement, used as an away/play space, addresses the need for both natural light and easy access. In addition to the open stairwell, light is admitted to the north side of the area with a high performance, Passive House (PHI) certified skylight, covering a six by sixteen foot area. On the south side, a unique roof hatch set flush with the deck opens to reveal a glass door at the base of the stairwell which provides additional light and access from the deck above down to the play space.
Energy. Energy consumption is reduced by the high performance building envelope, high efficiency mechanical systems, and then offset with renewable energy. All windows and doors are made of high performance triple paned glass with thermally broken aluminum frames. The exterior wall assembly employs dense pack cellulose in the stud cavity, a continuous air barrier, and four inches exterior rigid foam insulation. The 10kW rooftop solar electric system provides clean energy production. The final air leakage testing yielded 0.6 ACH 50 - an extremely air tight house, a testament to the well-designed details, progress testing and quality construction. When compared to a new house built to code requirements, this home consumes only 19% of the energy.
Architecture & Energy Consulting: ZeroEnergy Design
Landscape Design: Soren Deniord Design
Paintings: Bernd Haussmann Studio
Photos: Eric Roth Photography
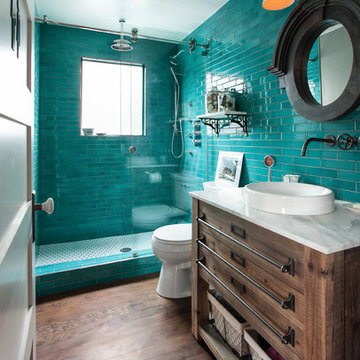
Jill Chatterjee Photography
Idéer för små eklektiska badrum med dusch, med möbel-liknande, en dusch i en alkov, en toalettstol med hel cisternkåpa, blå kakel, keramikplattor, grå väggar, mellanmörkt trägolv, ett fristående handfat, marmorbänkskiva och skåp i mörkt trä
Idéer för små eklektiska badrum med dusch, med möbel-liknande, en dusch i en alkov, en toalettstol med hel cisternkåpa, blå kakel, keramikplattor, grå väggar, mellanmörkt trägolv, ett fristående handfat, marmorbänkskiva och skåp i mörkt trä
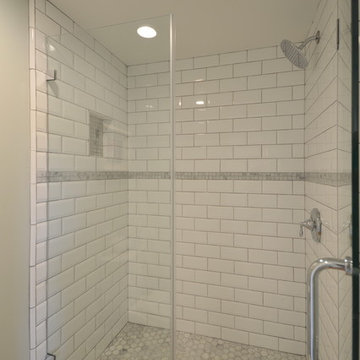
Remodeled shower with subway tile walls mixed with decorative square mosaics and marbled hexagon tile floor. Architect: Jeff Jeannette, Jeannette Architects, Long Beach CA. Owner selected finishes
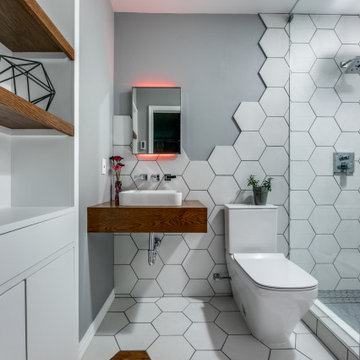
Example vintage meets Modern in this small to mid size trendy full bath with hexagon tile laced into the wood floor. Smaller hexagon tile on shower floor, single-sink, free form hexagon wall bathroom design in Dallas with flat-panel cabinets, 2 stained floating shelves, s drop in vessel sink, exposed P-trap, stained floating vanity , 1 fixed piece glass used as shower wall
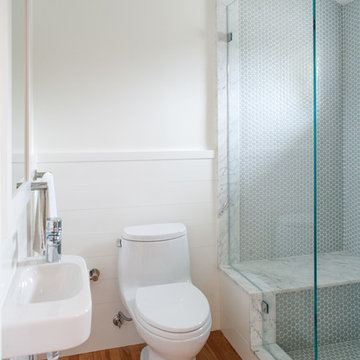
This is the interior/ exterior remodel of a 1930s estate in Encino. We took what was a very narrow and empty backyard and created several spaces for entertaining, including an outdoor pizza oven and bocce court. The stacked stone fireplace is made of Santa Barbara Sandstone. Inside the house, the family room and second story loft were remodeled to include a new guest bathroom. Lee Manning Photography
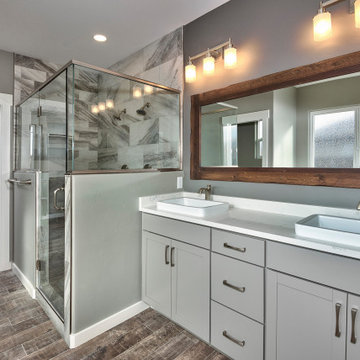
Bild på ett mellanstort vintage vit vitt en-suite badrum, med släta luckor, grå skåp, ett fristående badkar, en hörndusch, en toalettstol med separat cisternkåpa, flerfärgad kakel, keramikplattor, grå väggar, mellanmörkt trägolv, ett nedsänkt handfat, laminatbänkskiva, brunt golv och dusch med gångjärnsdörr
2 278 foton på badrum, med keramikplattor och mellanmörkt trägolv
8
