998 foton på badrum, med keramikplattor och skiffergolv
Sortera efter:
Budget
Sortera efter:Populärt i dag
221 - 240 av 998 foton
Artikel 1 av 3
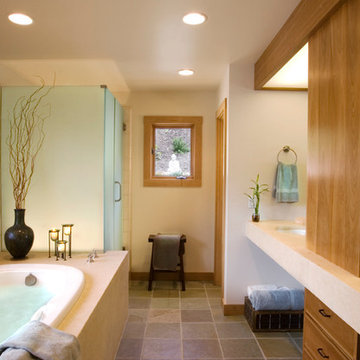
Idéer för mellanstora orientaliska en-suite badrum, med släta luckor, skåp i ljust trä, ett platsbyggt badkar, en hörndusch, beige kakel, keramikplattor, vita väggar, skiffergolv, ett undermonterad handfat och bänkskiva i täljsten
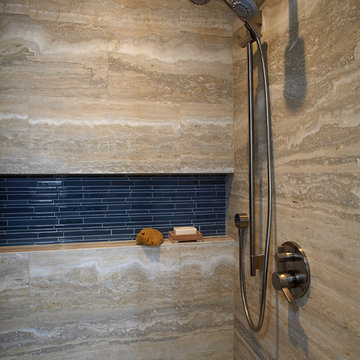
Inspiration för mellanstora moderna en-suite badrum, med skåp i shakerstil, skåp i mörkt trä, ett badkar i en alkov, en dusch i en alkov, en toalettstol med separat cisternkåpa, blå kakel, keramikplattor, blå väggar, skiffergolv, ett undermonterad handfat, bänkskiva i akrylsten, grått golv och dusch med gångjärnsdörr
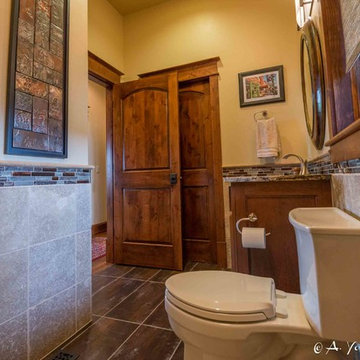
Foto på ett mellanstort rustikt badrum med dusch, med skåp i shakerstil, skåp i mellenmörkt trä, en toalettstol med hel cisternkåpa, beige kakel, brun kakel, grå kakel, keramikplattor, gula väggar, skiffergolv, ett undermonterad handfat och granitbänkskiva
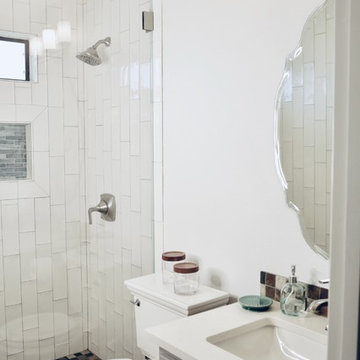
Transitional guest bathroom with white subway tile, slate mosaic floor and glass shower enclosure. Vanity with square recessed sink with quartz surface and slate backsplash tiles.
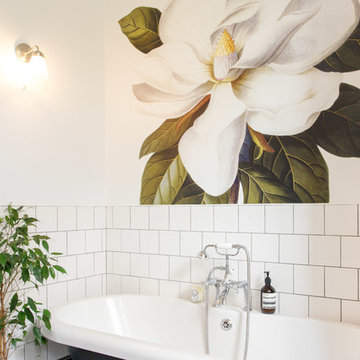
alessio@inspiredoctopus.co.uk
Idéer för att renovera ett mellanstort vintage badrum för barn, med skåp i mellenmörkt trä, ett badkar med tassar, vit kakel, keramikplattor, skiffergolv och svart golv
Idéer för att renovera ett mellanstort vintage badrum för barn, med skåp i mellenmörkt trä, ett badkar med tassar, vit kakel, keramikplattor, skiffergolv och svart golv

Idéer för små vintage brunt en-suite badrum, med luckor med profilerade fronter, blå skåp, en kantlös dusch, blå kakel, keramikplattor, vita väggar, skiffergolv, ett nedsänkt handfat, träbänkskiva, svart golv och med dusch som är öppen
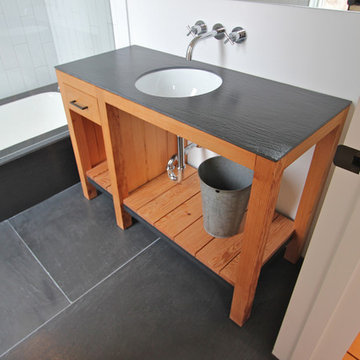
Photo provided by EngineHouse
Bild på ett litet funkis en-suite badrum, med ett undermonterad handfat, möbel-liknande, skåp i mellenmörkt trä, ett undermonterat badkar, en dusch/badkar-kombination, vit kakel, keramikplattor, vita väggar och skiffergolv
Bild på ett litet funkis en-suite badrum, med ett undermonterad handfat, möbel-liknande, skåp i mellenmörkt trä, ett undermonterat badkar, en dusch/badkar-kombination, vit kakel, keramikplattor, vita väggar och skiffergolv
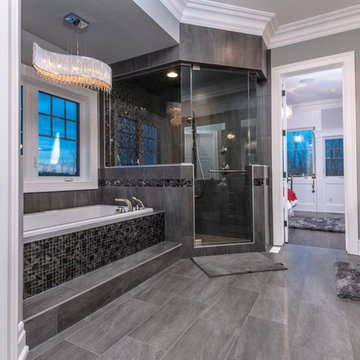
Inspiration för ett stort funkis en-suite badrum, med ett nedsänkt handfat, luckor med upphöjd panel, svarta skåp, bänkskiva i akrylsten, ett fristående badkar, flerfärgad kakel, keramikplattor, grå väggar och skiffergolv
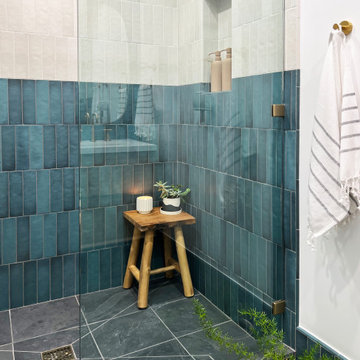
Compact Bathroom Design with a lot of Drama. Brass and Gold hardware and plumbing Finishes. Contemporary Design. Wood floating vanity. Blue and white vertical tile. Slate Flooring.
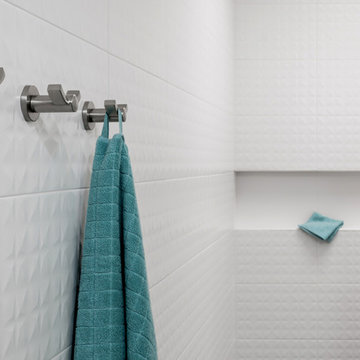
Idéer för att renovera ett mellanstort funkis vit vitt en-suite badrum, med släta luckor, skåp i mellenmörkt trä, bänkskiva i kvarts, vit kakel, en kantlös dusch, en toalettstol med hel cisternkåpa, keramikplattor, vita väggar, skiffergolv, ett undermonterad handfat, grått golv och med dusch som är öppen
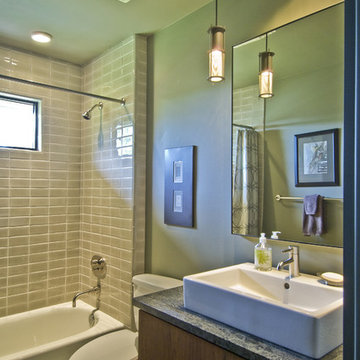
Architect: Tim Cooper |
Photographer: Lee Bruegger
Idéer för att renovera ett litet 60 tals badrum med dusch, med ett fristående handfat, släta luckor, skåp i mörkt trä, granitbänkskiva, ett badkar i en alkov, en dusch/badkar-kombination, en toalettstol med separat cisternkåpa, grön kakel, keramikplattor, gröna väggar och skiffergolv
Idéer för att renovera ett litet 60 tals badrum med dusch, med ett fristående handfat, släta luckor, skåp i mörkt trä, granitbänkskiva, ett badkar i en alkov, en dusch/badkar-kombination, en toalettstol med separat cisternkåpa, grön kakel, keramikplattor, gröna väggar och skiffergolv
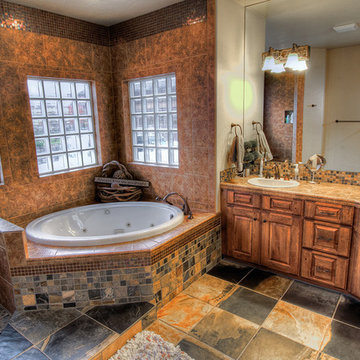
Mater bathroom with oversized jetted tub. His and hers sink layout and walk in shower
Inredning av ett amerikanskt stort en-suite badrum, med ett nedsänkt handfat, luckor med upphöjd panel, skåp i mellenmörkt trä, kaklad bänkskiva, ett platsbyggt badkar, en hörndusch, en toalettstol med separat cisternkåpa, beige kakel, keramikplattor, beige väggar och skiffergolv
Inredning av ett amerikanskt stort en-suite badrum, med ett nedsänkt handfat, luckor med upphöjd panel, skåp i mellenmörkt trä, kaklad bänkskiva, ett platsbyggt badkar, en hörndusch, en toalettstol med separat cisternkåpa, beige kakel, keramikplattor, beige väggar och skiffergolv
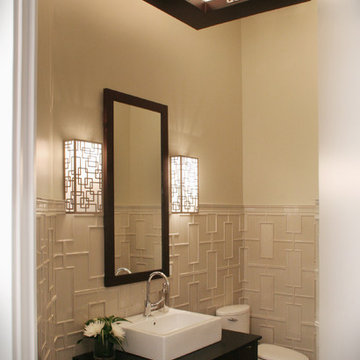
A basic powder room gets a dose of wow factor with the addition of some key components. Prior to the remodel, the bottom half of the room felt out of proportion due to the narrow space, angular juts of the walls and the seemingly overbearing 11' ceiling. A much needed scale to balance the height of the room was established with an oversized Walker Zanger tile that acknowledged the rooms geometry. The custom vanity was kept off the floor and floated to give the bath a more spacious feel. Boyd Cinese sconces flank the custom wenge framed mirror. The LaCava vessel adds height to the vanity and perfectly compliments the boxier feel of the room. The overhead light by Stonegate showcases a wood base with a linen shade and acknowledges the volume in the room which now becomes a showcase component. Photo by Pete Maric.
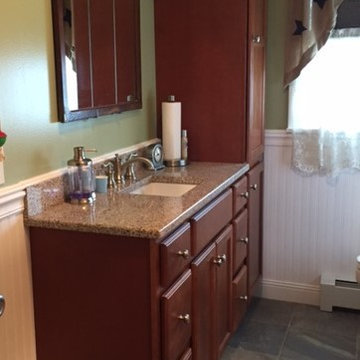
Foto på ett mellanstort vintage badrum med dusch, med skåp i mörkt trä, en dusch i en alkov, en toalettstol med separat cisternkåpa, beige kakel, gröna väggar, skiffergolv, ett undermonterad handfat, granitbänkskiva, luckor med infälld panel och keramikplattor
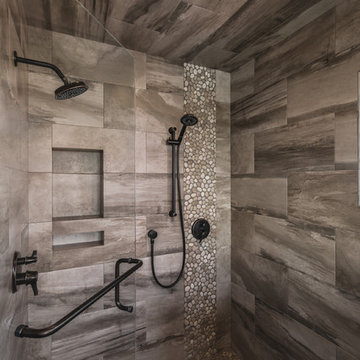
Idéer för stora amerikanska flerfärgat en-suite badrum, med luckor med infälld panel, bruna skåp, våtrum, en toalettstol med hel cisternkåpa, grå kakel, keramikplattor, beige väggar, skiffergolv, ett undermonterad handfat, bänkskiva i kvarts, svart golv och dusch med gångjärnsdörr
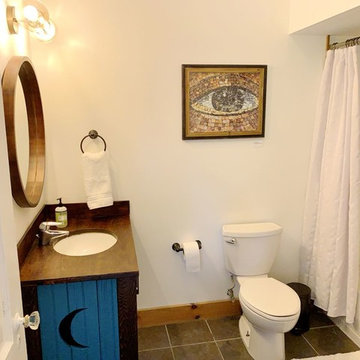
Bild på ett litet lantligt brun brunt badrum, med bruna skåp, ett badkar i en alkov, en dusch/badkar-kombination, en toalettstol med separat cisternkåpa, vit kakel, keramikplattor, vita väggar, skiffergolv, ett undermonterad handfat, träbänkskiva, grått golv och dusch med duschdraperi
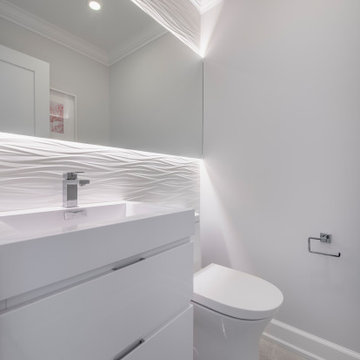
Idéer för ett mellanstort modernt vit toalett, med släta luckor, vita skåp, en toalettstol med hel cisternkåpa, vit kakel, keramikplattor, grå väggar, skiffergolv, ett integrerad handfat, bänkskiva i kvarts och grått golv
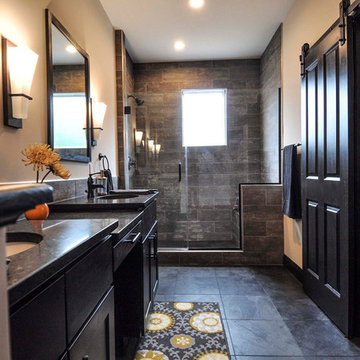
The Master Bathroom on the 2nd floor has beautiful tile in the shower which has the appearance of bark. The privacy window allows natural light into the room. The dark slate floors and dark vanity and black honed granite tops complement the light gray paint. Sliding barn doors open into the Master Suite.
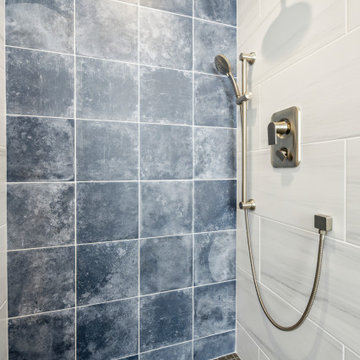
Hillcrest Construction designed and executed a complete facelift for these West Chester clients’ master bathroom. The sink/toilet/shower layout stayed relatively unchanged due to the limitations of the small space, but major changes were slated for the overall functionality and aesthetic appeal.
The bathroom was gutted completely, the wiring was updated, and minor plumbing alterations were completed for code compliance.
Bathroom waterproofing was installed utilizing the state-of-the-industry Schluter substrate products, and the feature wall of the shower is tiled with a striking blue 12x12 tile set in a stacked pattern, which is a departure of color and layout from the staggered gray-tome wall tile and floor tile.
The original bathroom lacked storage, and what little storage it had lacked practicality.
The original 1’ wide by 4’ deep “reach-in closet” was abandoned and replaced with a custom cabinetry unit that featured six 30” drawers to hold a world of personal bathroom items which could pulled out for easy access. The upper cubbie was shallower at 13” and was sized right to hold a few spare towels without the towels being lost to an unreachable area. The custom furniture-style vanity, also built and finished at the Hillcrest custom shop facilitated a clutter-free countertop with its two deep drawers, one with a u-shaped cut out for the sink plumbing. Considering the relatively small size of the bathroom, and the vanity’s proximity to the toilet, the drawer design allows for greater access to the storage area as compared to a vanity door design that would only be accessed from the front. The custom niche in the shower serves and a consolidated home for soap, shampoo bottles, and all other shower accessories.
Moen fixtures at the sink and in the shower and a Toto toilet complete the contemporary feel. The controls at the shower allow the user to easily switch between the fixed rain head, the hand shower, or both. And for a finishing touch, the client chose between a number for shower grate color and design options to complete their tailor-made sanctuary.
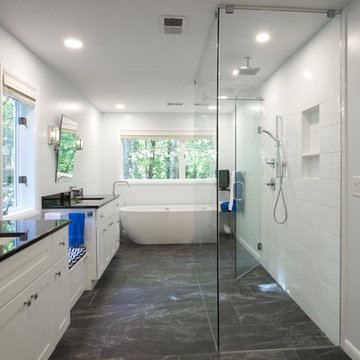
Barbara Brown Photography
Bild på ett stort funkis svart svart en-suite badrum, med luckor med infälld panel, vita skåp, ett fristående badkar, en kantlös dusch, vit kakel, keramikplattor, vita väggar, skiffergolv, ett undermonterad handfat, marmorbänkskiva, grått golv och dusch med gångjärnsdörr
Bild på ett stort funkis svart svart en-suite badrum, med luckor med infälld panel, vita skåp, ett fristående badkar, en kantlös dusch, vit kakel, keramikplattor, vita väggar, skiffergolv, ett undermonterad handfat, marmorbänkskiva, grått golv och dusch med gångjärnsdörr
998 foton på badrum, med keramikplattor och skiffergolv
12
