998 foton på badrum, med keramikplattor och skiffergolv
Sortera efter:
Budget
Sortera efter:Populärt i dag
21 - 40 av 998 foton
Artikel 1 av 3

Inspiration för mellanstora moderna vitt en-suite badrum, med släta luckor, skåp i ljust trä, ett platsbyggt badkar, våtrum, en toalettstol med hel cisternkåpa, grön kakel, keramikplattor, gröna väggar, skiffergolv, ett integrerad handfat, bänkskiva i akrylsten, grått golv och med dusch som är öppen
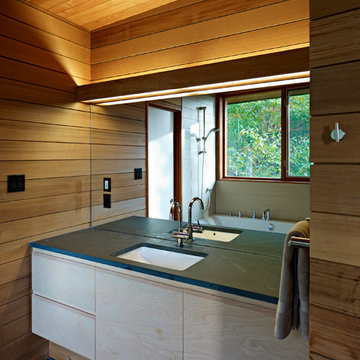
Idéer för att renovera ett funkis svart svart badrum, med släta luckor, skåp i ljust trä, ett platsbyggt badkar, vit kakel, keramikplattor, skiffergolv, ett undermonterad handfat, granitbänkskiva och svart golv
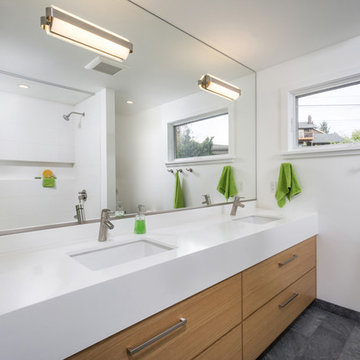
Idéer för mellanstora funkis vitt badrum för barn, med släta luckor, skåp i mellenmörkt trä, bänkskiva i kvarts, vit kakel, ett undermonterad handfat, vita väggar, ett badkar i en alkov, en dusch/badkar-kombination, en toalettstol med hel cisternkåpa, keramikplattor, skiffergolv och grått golv

Master Bathroom Ensuite in medium brown, grey and black and gold accents. Complemented by cararra marble looking wall tiles. The tub is stand alone and the shower is a walk in.

This Ohana model ATU tiny home is contemporary and sleek, cladded in cedar and metal. The slanted roof and clean straight lines keep this 8x28' tiny home on wheels looking sharp in any location, even enveloped in jungle. Cedar wood siding and metal are the perfect protectant to the elements, which is great because this Ohana model in rainy Pune, Hawaii and also right on the ocean.
A natural mix of wood tones with dark greens and metals keep the theme grounded with an earthiness.
Theres a sliding glass door and also another glass entry door across from it, opening up the center of this otherwise long and narrow runway. The living space is fully equipped with entertainment and comfortable seating with plenty of storage built into the seating. The window nook/ bump-out is also wall-mounted ladder access to the second loft.
The stairs up to the main sleeping loft double as a bookshelf and seamlessly integrate into the very custom kitchen cabinets that house appliances, pull-out pantry, closet space, and drawers (including toe-kick drawers).
A granite countertop slab extends thicker than usual down the front edge and also up the wall and seamlessly cases the windowsill.
The bathroom is clean and polished but not without color! A floating vanity and a floating toilet keep the floor feeling open and created a very easy space to clean! The shower had a glass partition with one side left open- a walk-in shower in a tiny home. The floor is tiled in slate and there are engineered hardwood flooring throughout.

Hillcrest Construction designed and executed a complete facelift for these West Chester clients’ master bathroom. The sink/toilet/shower layout stayed relatively unchanged due to the limitations of the small space, but major changes were slated for the overall functionality and aesthetic appeal.
The bathroom was gutted completely, the wiring was updated, and minor plumbing alterations were completed for code compliance.
Bathroom waterproofing was installed utilizing the state-of-the-industry Schluter substrate products, and the feature wall of the shower is tiled with a striking blue 12x12 tile set in a stacked pattern, which is a departure of color and layout from the staggered gray-tome wall tile and floor tile.
The original bathroom lacked storage, and what little storage it had lacked practicality.
The original 1’ wide by 4’ deep “reach-in closet” was abandoned and replaced with a custom cabinetry unit that featured six 30” drawers to hold a world of personal bathroom items which could pulled out for easy access. The upper cubbie was shallower at 13” and was sized right to hold a few spare towels without the towels being lost to an unreachable area. The custom furniture-style vanity, also built and finished at the Hillcrest custom shop facilitated a clutter-free countertop with its two deep drawers, one with a u-shaped cut out for the sink plumbing. Considering the relatively small size of the bathroom, and the vanity’s proximity to the toilet, the drawer design allows for greater access to the storage area as compared to a vanity door design that would only be accessed from the front. The custom niche in the shower serves and a consolidated home for soap, shampoo bottles, and all other shower accessories.
Moen fixtures at the sink and in the shower and a Toto toilet complete the contemporary feel. The controls at the shower allow the user to easily switch between the fixed rain head, the hand shower, or both. And for a finishing touch, the client chose between a number for shower grate color and design options to complete their tailor-made sanctuary.
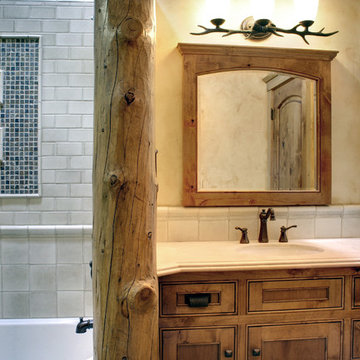
Idéer för mellanstora rustika badrum med dusch, med luckor med infälld panel, skåp i mellenmörkt trä, ett badkar i en alkov, en dusch/badkar-kombination, beige kakel, keramikplattor, beige väggar, skiffergolv, ett undermonterad handfat, granitbänkskiva, flerfärgat golv och dusch med duschdraperi

Master Bathroom
Photos by Eric Zepeda
Exempel på ett mellanstort klassiskt en-suite badrum, med ett undermonterad handfat, skåp i shakerstil, skåp i mörkt trä, ett undermonterat badkar, vit kakel, keramikplattor, bänkskiva i kvartsit, vita väggar och skiffergolv
Exempel på ett mellanstort klassiskt en-suite badrum, med ett undermonterad handfat, skåp i shakerstil, skåp i mörkt trä, ett undermonterat badkar, vit kakel, keramikplattor, bänkskiva i kvartsit, vita väggar och skiffergolv

Antique cast iron sink is retrofitted, re-glazed then wall hung. Combined with a simple black Daltile in an open wet room shower with brass sconces from Anthropologie

Exempel på ett litet vit vitt badrum, med vita skåp, ett badkar i en alkov, en dusch/badkar-kombination, en bidé, vit kakel, keramikplattor, gröna väggar, skiffergolv, ett undermonterad handfat, bänkskiva i kvarts, grått golv och dusch med duschdraperi
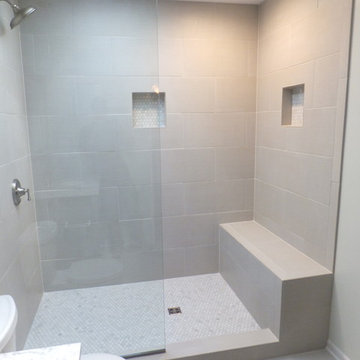
Idéer för mellanstora vintage badrum med dusch, med skåp i shakerstil, grå skåp, en öppen dusch, en toalettstol med separat cisternkåpa, grå väggar, skiffergolv, ett undermonterad handfat, marmorbänkskiva, beige kakel, keramikplattor, grått golv och med dusch som är öppen
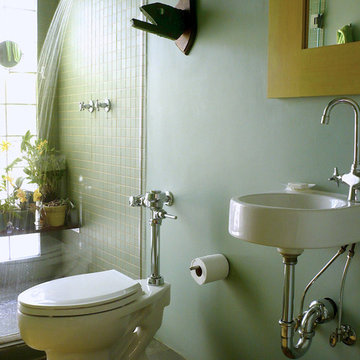
A kid-sized bathroom with all the amenities; the shower converts into a steam room.
Idéer för små eklektiska badrum med dusch, med ett väggmonterat handfat, grön kakel, keramikplattor, gröna väggar och skiffergolv
Idéer för små eklektiska badrum med dusch, med ett väggmonterat handfat, grön kakel, keramikplattor, gröna väggar och skiffergolv

New Generation MCM
Location: Lake Oswego, OR
Type: Remodel
Credits
Design: Matthew O. Daby - M.O.Daby Design
Interior design: Angela Mechaley - M.O.Daby Design
Construction: Oregon Homeworks
Photography: KLIK Concepts
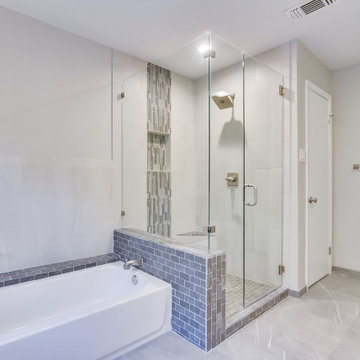
Master Bath
Idéer för mellanstora vintage vitt en-suite badrum, med skåp i shakerstil, vita skåp, ett platsbyggt badkar, en hörndusch, en toalettstol med separat cisternkåpa, keramikplattor, grå väggar, skiffergolv, ett undermonterad handfat, bänkskiva i kvarts, grått golv och dusch med gångjärnsdörr
Idéer för mellanstora vintage vitt en-suite badrum, med skåp i shakerstil, vita skåp, ett platsbyggt badkar, en hörndusch, en toalettstol med separat cisternkåpa, keramikplattor, grå väggar, skiffergolv, ett undermonterad handfat, bänkskiva i kvarts, grått golv och dusch med gångjärnsdörr
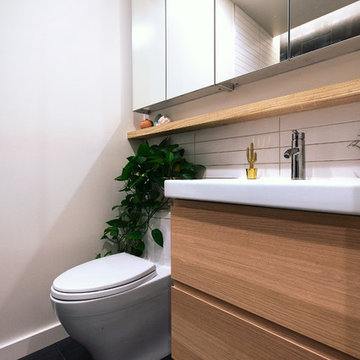
Kevin J. Short
Idéer för små funkis vitt en-suite badrum, med släta luckor, skåp i ljust trä, en dusch i en alkov, en toalettstol med hel cisternkåpa, svart och vit kakel, keramikplattor, vita väggar, skiffergolv, ett väggmonterat handfat, bänkskiva i akrylsten, svart golv och dusch med gångjärnsdörr
Idéer för små funkis vitt en-suite badrum, med släta luckor, skåp i ljust trä, en dusch i en alkov, en toalettstol med hel cisternkåpa, svart och vit kakel, keramikplattor, vita väggar, skiffergolv, ett väggmonterat handfat, bänkskiva i akrylsten, svart golv och dusch med gångjärnsdörr
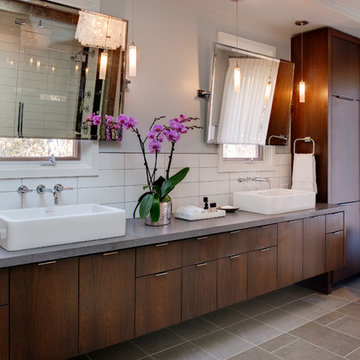
Ansel Olson
Idéer för ett modernt en-suite badrum, med ett fristående handfat, släta luckor, skåp i mörkt trä, bänkskiva i kalksten, ett fristående badkar, en vägghängd toalettstol, vit kakel, keramikplattor, vita väggar och skiffergolv
Idéer för ett modernt en-suite badrum, med ett fristående handfat, släta luckor, skåp i mörkt trä, bänkskiva i kalksten, ett fristående badkar, en vägghängd toalettstol, vit kakel, keramikplattor, vita väggar och skiffergolv

Photo Credit: Treve Johnson Photography
Klassisk inredning av ett mellanstort vit vitt en-suite badrum, med skåp i shakerstil, grå skåp, en kantlös dusch, en toalettstol med separat cisternkåpa, grön kakel, keramikplattor, svarta väggar, skiffergolv, ett undermonterad handfat, bänkskiva i kvarts, grått golv och dusch med gångjärnsdörr
Klassisk inredning av ett mellanstort vit vitt en-suite badrum, med skåp i shakerstil, grå skåp, en kantlös dusch, en toalettstol med separat cisternkåpa, grön kakel, keramikplattor, svarta väggar, skiffergolv, ett undermonterad handfat, bänkskiva i kvarts, grått golv och dusch med gångjärnsdörr

Modern inredning av ett mellanstort vit vitt en-suite badrum, med släta luckor, skåp i ljust trä, ett platsbyggt badkar, våtrum, en toalettstol med hel cisternkåpa, grön kakel, keramikplattor, gröna väggar, skiffergolv, ett integrerad handfat, bänkskiva i akrylsten, grått golv och med dusch som är öppen
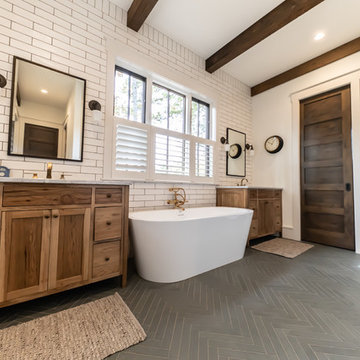
Red Angle Photography
Inspiration för lantliga vitt en-suite badrum, med möbel-liknande, skåp i mellenmörkt trä, ett fristående badkar, vit kakel, keramikplattor, vita väggar, skiffergolv, ett undermonterad handfat, marmorbänkskiva och grått golv
Inspiration för lantliga vitt en-suite badrum, med möbel-liknande, skåp i mellenmörkt trä, ett fristående badkar, vit kakel, keramikplattor, vita väggar, skiffergolv, ett undermonterad handfat, marmorbänkskiva och grått golv
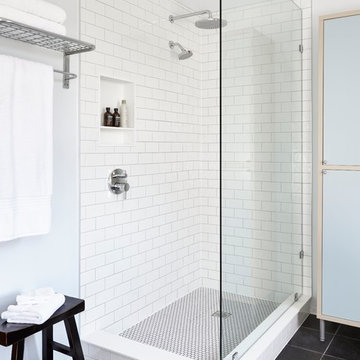
Bild på ett mellanstort vintage en-suite badrum, med en hörndusch, vit kakel, keramikplattor, blå väggar, skiffergolv, ett piedestal handfat, svart golv och med dusch som är öppen
998 foton på badrum, med keramikplattor och skiffergolv
2
