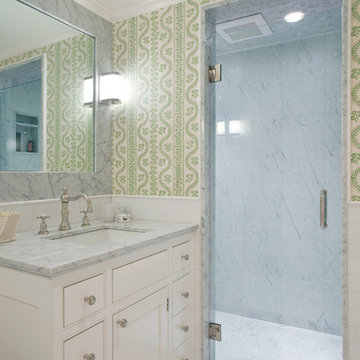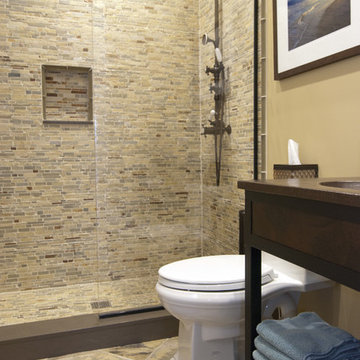213 244 foton på badrum, med keramikplattor och stenkakel
Sortera efter:
Budget
Sortera efter:Populärt i dag
161 - 180 av 213 244 foton
Artikel 1 av 3

Nantucket Architectural Photography
Idéer för att renovera ett stort maritimt en-suite badrum, med vita skåp, granitbänkskiva, ett fristående badkar, en hörndusch, vit kakel, keramikplattor, vita väggar, ljust trägolv, ett undermonterad handfat och släta luckor
Idéer för att renovera ett stort maritimt en-suite badrum, med vita skåp, granitbänkskiva, ett fristående badkar, en hörndusch, vit kakel, keramikplattor, vita väggar, ljust trägolv, ett undermonterad handfat och släta luckor

Exempel på ett mellanstort amerikanskt en-suite badrum, med skåp i shakerstil, vita skåp, marmorbänkskiva, en dubbeldusch, vit kakel, keramikplattor, blå väggar, marmorgolv, ett undermonterad handfat och en toalettstol med hel cisternkåpa

Designed By: Richard Bustos Photos By: Jeri Koegel
Ron and Kathy Chaisson have lived in many homes throughout Orange County, including three homes on the Balboa Peninsula and one at Pelican Crest. But when the “kind of retired” couple, as they describe their current status, decided to finally build their ultimate dream house in the flower streets of Corona del Mar, they opted not to skimp on the amenities. “We wanted this house to have the features of a resort,” says Ron. “So we designed it to have a pool on the roof, five patios, a spa, a gym, water walls in the courtyard, fire-pits and steam showers.”
To bring that five-star level of luxury to their newly constructed home, the couple enlisted Orange County’s top talent, including our very own rock star design consultant Richard Bustos, who worked alongside interior designer Trish Steel and Patterson Custom Homes as well as Brandon Architects. Together the team created a 4,500 square-foot, five-bedroom, seven-and-a-half-bathroom contemporary house where R&R get top billing in almost every room. Two stories tall and with lots of open spaces, it manages to feel spacious despite its narrow location. And from its third floor patio, it boasts panoramic ocean views.
“Overall we wanted this to be contemporary, but we also wanted it to feel warm,” says Ron. Key to creating that look was Richard, who selected the primary pieces from our extensive portfolio of top-quality furnishings. Richard also focused on clean lines and neutral colors to achieve the couple’s modern aesthetic, while allowing both the home’s gorgeous views and Kathy’s art to take center stage.
As for that mahogany-lined elevator? “It’s a requirement,” states Ron. “With three levels, and lots of entertaining, we need that elevator for keeping the bar stocked up at the cabana, and for our big barbecue parties.” He adds, “my wife wears high heels a lot of the time, so riding the elevator instead of taking the stairs makes life that much better for her.”

Foto på ett rustikt badrum, med ett nedsänkt handfat, öppna hyllor, skåp i slitet trä, en dusch i en alkov, beige kakel, stenkakel, beige väggar och ett platsbyggt badkar

Bild på ett litet medelhavsstil toalett, med flerfärgad kakel, klinkergolv i terrakotta, möbel-liknande, keramikplattor, grå väggar, ett piedestal handfat och brunt golv

Art Gray, Art Gray Photography
Bild på ett funkis badrum, med släta luckor, skåp i mörkt trä, ett badkar i en alkov, gul kakel, en dusch/badkar-kombination, keramikplattor, flerfärgade väggar, mosaikgolv, ett undermonterad handfat, bänkskiva i kvarts, svart golv och med dusch som är öppen
Bild på ett funkis badrum, med släta luckor, skåp i mörkt trä, ett badkar i en alkov, gul kakel, en dusch/badkar-kombination, keramikplattor, flerfärgade väggar, mosaikgolv, ett undermonterad handfat, bänkskiva i kvarts, svart golv och med dusch som är öppen

Photos by SpaceCrafting
Idéer för mellanstora vintage badrum med dusch, med ett fristående handfat, skåp i ljust trä, kaklad bänkskiva, en öppen dusch, en toalettstol med separat cisternkåpa, grå kakel, stenkakel, grå väggar, klinkergolv i keramik, med dusch som är öppen och släta luckor
Idéer för mellanstora vintage badrum med dusch, med ett fristående handfat, skåp i ljust trä, kaklad bänkskiva, en öppen dusch, en toalettstol med separat cisternkåpa, grå kakel, stenkakel, grå väggar, klinkergolv i keramik, med dusch som är öppen och släta luckor

This 5,000+ square foot custom home was constructed from start to finish within 14 months under the watchful eye and strict building standards of the Lahontan Community in Truckee, California. Paying close attention to every dollar spent and sticking to our budget, we were able to incorporate mixed elements such as stone, steel, indigenous rock, tile, and reclaimed woods. This home truly portrays a masterpiece not only for the Owners but also to everyone involved in its construction.

Master Bathroom :
Adams + Beasley Associates, Custom Builders : Photo by Eric Roth : Interior Design by Lewis Interiors
Idéer för att renovera ett litet vintage badrum med dusch, med luckor med profilerade fronter, vita skåp, marmorbänkskiva, vit kakel och stenkakel
Idéer för att renovera ett litet vintage badrum med dusch, med luckor med profilerade fronter, vita skåp, marmorbänkskiva, vit kakel och stenkakel

1plus1 Design
Idéer för att renovera ett mellanstort vintage en-suite badrum, med marmorbänkskiva, ett undermonterad handfat, vita skåp, vit kakel, stenkakel, beige väggar, mörkt trägolv och luckor med infälld panel
Idéer för att renovera ett mellanstort vintage en-suite badrum, med marmorbänkskiva, ett undermonterad handfat, vita skåp, vit kakel, stenkakel, beige väggar, mörkt trägolv och luckor med infälld panel

New 4 bedroom home construction artfully designed by E. Cobb Architects for a lively young family maximizes a corner street-to-street lot, providing a seamless indoor/outdoor living experience. A custom steel and glass central stairwell unifies the space and leads to a roof top deck leveraging a view of Lake Washington.
©2012 Steve Keating Photography

Martinkovic Milford Architects services the San Francisco Bay Area. Learn more about our specialties and past projects at: www.martinkovicmilford.com/houzz

This tiny bathroom wanted accessibility for living in a forever home. French Noir styling perfectly fit this 1930's home with modern touches like curved corners on the mirrored medicine cabinet, black grid framing on the shower glass, and an adjustable hand shower on the same bar as the rain shower head. The biggest challenges were finding a sink with some countertop space that would meet code clearance requirements to the corner of the closet in the adjacent room.

Bild på ett mellanstort vintage vit vitt badrum för barn, med skåp i shakerstil, skåp i ljust trä, grå kakel, keramikplattor, vita väggar, klinkergolv i porslin, bänkskiva i kvarts, grått golv och ett undermonterad handfat

Tropical Bathroom in Horsham, West Sussex
Sparkling brushed-brass elements, soothing tones and patterned topical accent tiling combine in this calming bathroom design.
The Brief
This local Horsham client required our assistance refreshing their bathroom, with the aim of creating a spacious and soothing design. Relaxing natural tones and design elements were favoured from initial conversations, whilst designer Martin was also to create a spacious layout incorporating present-day design components.
Design Elements
From early project conversations this tropical tile choice was favoured and has been incorporated as an accent around storage niches. The tropical tile choice combines perfectly with this neutral wall tile, used to add a soft calming aesthetic to the design. To add further natural elements designer Martin has included a porcelain wood-effect floor tile that is also installed within the walk-in shower area.
The new layout Martin has created includes a vast walk-in shower area at one end of the bathroom, with storage and sanitaryware at the adjacent end.
The spacious walk-in shower contributes towards the spacious feel and aesthetic, and the usability of this space is enhanced with a storage niche which runs wall-to-wall within the shower area. Small downlights have been installed into this niche to add useful and ambient lighting.
Throughout this space brushed-brass inclusions have been incorporated to add a glitzy element to the design.
Special Inclusions
With plentiful storage an important element of the design, two furniture units have been included which also work well with the theme of the project.
The first is a two drawer wall hung unit, which has been chosen in a walnut finish to match natural elements within the design. This unit is equipped with brushed-brass handleware, and atop, a brushed-brass basin mixer from Aqualla has also been installed.
The second unit included is a mirrored wall cabinet from HiB, which adds useful mirrored space to the design, but also fantastic ambient lighting. This cabinet is equipped with demisting technology to ensure the mirrored area can be used at all times.
Project Highlight
The sparkling brushed-brass accents are one of the most eye-catching elements of this design.
A full array of brassware from Aqualla’s Kyloe collection has been used for this project, which is equipped with a subtle knurled finish.
The End Result
The result of this project is a renovation that achieves all elements of the initial project brief, with a remarkable design. A tropical tile choice and brushed-brass elements are some of the stand-out features of this project which this client can will enjoy for many years.
If you are thinking about a bathroom update, discover how our expert designers and award-winning installation team can transform your property. Request your free design appointment in showroom or online today.

Inspiration för små eklektiska vitt badrum för barn, med vita skåp, en vägghängd toalettstol, keramikplattor, klinkergolv i keramik, ett platsbyggt badkar, en dusch/badkar-kombination, grön kakel, gröna väggar, bänkskiva i kvartsit, grått golv och dusch med gångjärnsdörr

This SW Portland Hall bathroom walk-in shower has a large linear shower niche on the back wall.
Bild på ett litet vintage vit vitt badrum med dusch, med luckor med infälld panel, skåp i mörkt trä, en dusch i en alkov, en toalettstol med hel cisternkåpa, blå kakel, keramikplattor, blå väggar, klinkergolv i keramik, ett nedsänkt handfat, marmorbänkskiva, vitt golv och dusch med gångjärnsdörr
Bild på ett litet vintage vit vitt badrum med dusch, med luckor med infälld panel, skåp i mörkt trä, en dusch i en alkov, en toalettstol med hel cisternkåpa, blå kakel, keramikplattor, blå väggar, klinkergolv i keramik, ett nedsänkt handfat, marmorbänkskiva, vitt golv och dusch med gångjärnsdörr

Shower room in loft conversion. Complete redesign of space. Replaced bath with crittal-style shower enclosure and old PVC window with new wooden sash. Bespoke vanity unit painted in F&B oval room blue to match the walls and fired earth tiles on the floor and walls.

The image showcases a chic and contemporary bathroom vanity area with a focus on clean lines and monochromatic tones. The vanity cabinet features a textured front with vertical grooves, painted in a crisp white that contrasts with the sleek black handles and faucet. This combination of black and white creates a bold, graphic look that is both modern and timeless.
Above the vanity, a round mirror with a thin black frame reflects the clean aesthetic of the space, complementing the other black accents. The wall behind the vanity is partially tiled with white subway tiles, adding a classic bathroom touch that meshes well with the contemporary features.
A two-bulb wall sconce is mounted above the mirror, providing ample lighting with a minimalist design that doesn't detract from the overall simplicity of the decor. To the right, a towel ring holds a white towel, continuing the black and white theme.
This bathroom design is an excellent example of how minimalist design can be warm and inviting while still maintaining a sleek and polished look. The careful balance of textures, colors, and lighting creates an elegant space that is functional and stylish.
213 244 foton på badrum, med keramikplattor och stenkakel
9

