6 050 foton på badrum, med keramikplattor och svart golv
Sortera efter:
Budget
Sortera efter:Populärt i dag
121 - 140 av 6 050 foton
Artikel 1 av 3

This chic herring bone floor and modern drawer vanity and depth and revitalize this narrow bathroom space. The subway tiles in the walk in tiled shower and the gold plumbing fixtures add to the contemporary feel of the space.

В ванной комнате выбрали плитку в форме сот, швы сделали контрастными. Единственной цветной деталью стала деревянная столешница под раковиной, для прочности ее покрыли 5 слоями лака. В душевой кабине, учитывая отсутствие ванной, мы постарались создать максимальный комфорт: встроенная акустика, гидромассажные форсунки и сиденье для отдыха. Молдинги на стенах кажутся такими же, как и в комнатах - но здесь они изготовлены из акрилового камня.

Bathroom renovation included using a closet in the hall to make the room into a bigger space. Since there is a tub in the hall bath, clients opted for a large shower instead.

Guest Bathroom with a stained furniture shaker flat panel style vanity welcomes any guest. A traditional 2" hex tile floor adds interest of a black/brown color to the room. Black & bronze mixed fixtures coordinate for a warm black look.

Idéer för små vintage vitt en-suite badrum, med skåp i shakerstil, vita skåp, ett badkar i en alkov, en dusch i en alkov, en toalettstol med separat cisternkåpa, svart och vit kakel, keramikplattor, vita väggar, ett undermonterad handfat, bänkskiva i kvartsit, svart golv och dusch med skjutdörr

Idéer för små vintage vitt badrum för barn, med skåp i shakerstil, blå skåp, ett badkar i en alkov, en dusch i en alkov, en toalettstol med hel cisternkåpa, beige kakel, keramikplattor, beige väggar, skiffergolv, ett nedsänkt handfat, bänkskiva i kvarts, svart golv och dusch med duschdraperi
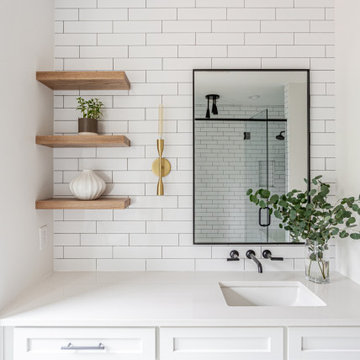
A modern farmhouse bathroom for a new construction home.
Idéer för ett stort lantligt vit badrum med dusch, med skåp i shakerstil, blå skåp, en hörndusch, en toalettstol med hel cisternkåpa, vit kakel, keramikplattor, vita väggar, klinkergolv i porslin, ett undermonterad handfat, bänkskiva i kvarts, svart golv och dusch med gångjärnsdörr
Idéer för ett stort lantligt vit badrum med dusch, med skåp i shakerstil, blå skåp, en hörndusch, en toalettstol med hel cisternkåpa, vit kakel, keramikplattor, vita väggar, klinkergolv i porslin, ett undermonterad handfat, bänkskiva i kvarts, svart golv och dusch med gångjärnsdörr

Tropical bathroom with plam leaf wallpaper, modern wood vanity, white subway tile and gold fixtures
Idéer för ett litet exotiskt vit badrum, med släta luckor, skåp i mellenmörkt trä, en toalettstol med separat cisternkåpa, vit kakel, keramikplattor, gröna väggar, marmorgolv, ett undermonterad handfat, bänkskiva i kvarts och svart golv
Idéer för ett litet exotiskt vit badrum, med släta luckor, skåp i mellenmörkt trä, en toalettstol med separat cisternkåpa, vit kakel, keramikplattor, gröna väggar, marmorgolv, ett undermonterad handfat, bänkskiva i kvarts och svart golv

Klassisk inredning av ett litet vit vitt en-suite badrum, med släta luckor, skåp i mellenmörkt trä, vit kakel, keramikplattor, vita väggar, klinkergolv i keramik, ett undermonterad handfat, bänkskiva i akrylsten och svart golv

Our clients wanted a master bath connected to their bedroom. We transformed the adjacent sunroom into an elegant and warm master bath that reflects their passion for midcentury design. The design started with the walnut double vanity the clients selected in the mid-century style. We built on that style with classic black and white tile. We built that ledge behind the vanity so we could run plumbing and insulate around the pipes as it is an exterior wall. We could have built out that full wall but chose a knee wall so the client would have a ledge for additional storage. The wall-mounted faucets are set in the knee wall. The large shower has a niche and a bench seat. Our designer selected a simple white quartz surface throughout for the vanity counter, ledge, shower seat and niche shelves. Note how the herringbone pattern in the niche matches the surrounding tile.

The original bathroom on the main floor had an odd Jack-and-Jill layout with two toilets, two vanities and only a single tub/shower (in vintage mint green, no less). With some creative modifications to existing walls and the removal of a small linen closet, we were able to divide the space into two functional bathrooms – one of them now a true en suite master.
In the master bathroom we chose a soothing palette of warm grays – the geometric floor tile was laid in a random pattern adding to the modern minimalist style. The slab front vanity has a mid-century vibe and feels at place in the home. Storage space is always at a premium in smaller bathrooms so we made sure there was ample countertop space and an abundance of drawers in the vanity. While calming grays were welcome in the bathroom, a saturated pop of color adds vibrancy to the master bedroom and creates a vibrant backdrop for furnishings.
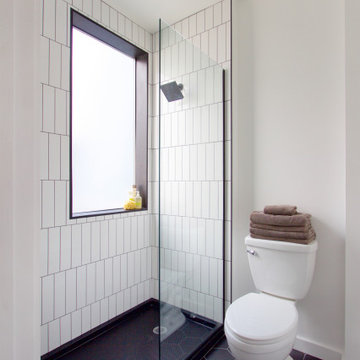
Inredning av ett modernt litet badrum med dusch, med en dusch i en alkov, en toalettstol med separat cisternkåpa, vit kakel, keramikplattor, vita väggar, klinkergolv i keramik, svart golv och med dusch som är öppen

Double vanity in the master bathroom with gold colored faucets and black hardware.
Inspiration för mellanstora moderna vitt en-suite badrum, med blå skåp, ett fristående badkar, en öppen dusch, vit kakel, keramikplattor, beige väggar, klinkergolv i keramik, svart golv och dusch med skjutdörr
Inspiration för mellanstora moderna vitt en-suite badrum, med blå skåp, ett fristående badkar, en öppen dusch, vit kakel, keramikplattor, beige väggar, klinkergolv i keramik, svart golv och dusch med skjutdörr

[Our Clients]
We were so excited to help these new homeowners re-envision their split-level diamond in the rough. There was so much potential in those walls, and we couldn’t wait to delve in and start transforming spaces. Our primary goal was to re-imagine the main level of the home and create an open flow between the space. So, we started by converting the existing single car garage into their living room (complete with a new fireplace) and opening up the kitchen to the rest of the level.
[Kitchen]
The original kitchen had been on the small side and cut-off from the rest of the home, but after we removed the coat closet, this kitchen opened up beautifully. Our plan was to create an open and light filled kitchen with a design that translated well to the other spaces in this home, and a layout that offered plenty of space for multiple cooks. We utilized clean white cabinets around the perimeter of the kitchen and popped the island with a spunky shade of blue. To add a real element of fun, we jazzed it up with the colorful escher tile at the backsplash and brought in accents of brass in the hardware and light fixtures to tie it all together. Through out this home we brought in warm wood accents and the kitchen was no exception, with its custom floating shelves and graceful waterfall butcher block counter at the island.
[Dining Room]
The dining room had once been the home’s living room, but we had other plans in mind. With its dramatic vaulted ceiling and new custom steel railing, this room was just screaming for a dramatic light fixture and a large table to welcome one-and-all.
[Living Room]
We converted the original garage into a lovely little living room with a cozy fireplace. There is plenty of new storage in this space (that ties in with the kitchen finishes), but the real gem is the reading nook with two of the most comfortable armchairs you’ve ever sat in.
[Master Suite]
This home didn’t originally have a master suite, so we decided to convert one of the bedrooms and create a charming suite that you’d never want to leave. The master bathroom aesthetic quickly became all about the textures. With a sultry black hex on the floor and a dimensional geometric tile on the walls we set the stage for a calm space. The warm walnut vanity and touches of brass cozy up the space and relate with the feel of the rest of the home. We continued the warm wood touches into the master bedroom, but went for a rich accent wall that elevated the sophistication level and sets this space apart.
[Hall Bathroom]
The floor tile in this bathroom still makes our hearts skip a beat. We designed the rest of the space to be a clean and bright white, and really let the lovely blue of the floor tile pop. The walnut vanity cabinet (complete with hairpin legs) adds a lovely level of warmth to this bathroom, and the black and brass accents add the sophisticated touch we were looking for.
[Office]
We loved the original built-ins in this space, and knew they needed to always be a part of this house, but these 60-year-old beauties definitely needed a little help. We cleaned up the cabinets and brass hardware, switched out the formica counter for a new quartz top, and painted wall a cheery accent color to liven it up a bit. And voila! We have an office that is the envy of the neighborhood.

This black and white master en-suite features mixed metals and a unique custom mosaic design.
Idéer för ett stort nordiskt vit en-suite badrum, med svarta skåp, ett fristående badkar, en dusch i en alkov, en toalettstol med hel cisternkåpa, vit kakel, keramikplattor, vita väggar, mosaikgolv, ett undermonterad handfat, bänkskiva i kvarts, svart golv och dusch med gångjärnsdörr
Idéer för ett stort nordiskt vit en-suite badrum, med svarta skåp, ett fristående badkar, en dusch i en alkov, en toalettstol med hel cisternkåpa, vit kakel, keramikplattor, vita väggar, mosaikgolv, ett undermonterad handfat, bänkskiva i kvarts, svart golv och dusch med gångjärnsdörr
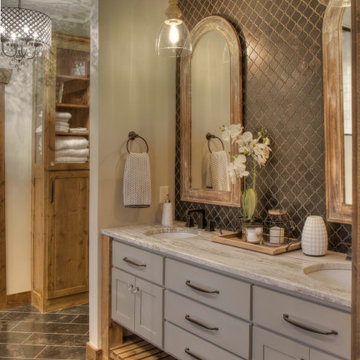
Inspiration för ett mellanstort vintage vit vitt en-suite badrum, med släta luckor, grå skåp, en öppen dusch, brun kakel, keramikplattor, vita väggar, klinkergolv i keramik, ett undermonterad handfat, granitbänkskiva och svart golv
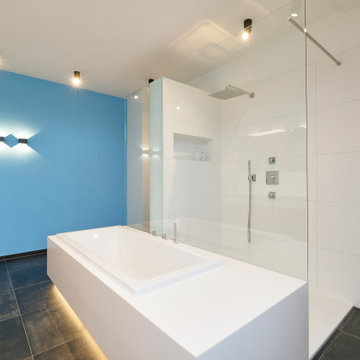
Ein Tischler wünschte sich ein großzügiges helles modernes Familienbad mit Sitzbank am Waschtisch und einem Podest für die Badewanne.
Inspiration för stora moderna vitt badrum, med släta luckor, skåp i ljust trä, ett platsbyggt badkar, en kantlös dusch, en toalettstol med separat cisternkåpa, vit kakel, keramikplattor, blå väggar, klinkergolv i keramik, ett nedsänkt handfat, svart golv och med dusch som är öppen
Inspiration för stora moderna vitt badrum, med släta luckor, skåp i ljust trä, ett platsbyggt badkar, en kantlös dusch, en toalettstol med separat cisternkåpa, vit kakel, keramikplattor, blå väggar, klinkergolv i keramik, ett nedsänkt handfat, svart golv och med dusch som är öppen

Inredning av ett nordiskt stort brun brunt en-suite badrum, med möbel-liknande, vita skåp, en kantlös dusch, en toalettstol med hel cisternkåpa, svart och vit kakel, keramikplattor, grå väggar, klinkergolv i keramik, ett fristående handfat, träbänkskiva, svart golv och dusch med duschdraperi
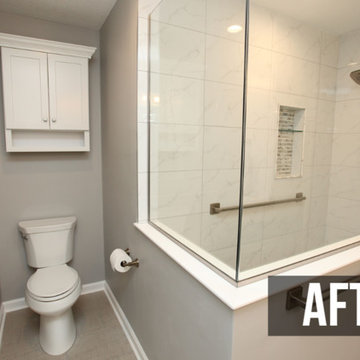
Inspiration för ett vintage flerfärgad flerfärgat badrum, med luckor med infälld panel, vita skåp, ett platsbyggt badkar, en hörndusch, vit kakel, keramikplattor, beige väggar, betonggolv, ett nedsänkt handfat, bänkskiva i kvarts, svart golv och dusch med gångjärnsdörr

This whole house remodel touched every inch of this four-bedroom, two-bath tract home, built in 1977, giving it new life and personality.
Designer: Honeycomb Design
Photographer: Marcel Alain Photography
6 050 foton på badrum, med keramikplattor och svart golv
7
