1 639 foton på badrum, med keramikplattor och travertin golv
Sortera efter:
Budget
Sortera efter:Populärt i dag
81 - 100 av 1 639 foton
Artikel 1 av 3

The footprint of this bathroom remained true to its original form. Finishes were updated with a focus on staying true to the original craftsman aesthetic of this Sears Kit Home. This pull and replace bathroom remodel was designed and built by Meadowlark Design + Build in Ann Arbor, Michigan. Photography by Sean Carter.

Fenêtre sur cour. Un ancien cabinet d’avocat entièrement repensé et rénové en appartement. Un air de maison de campagne s’invite dans ce petit repaire parisien, s’ouvrant sur une cour bucolique.
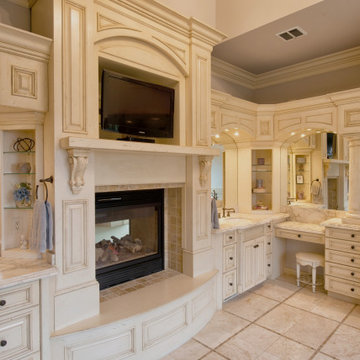
Painting the cabinetry off white lightened up this lovely main bath. The two sided fireplace is shared with the master bedroom.
Idéer för att renovera ett stort vit vitt en-suite badrum, med luckor med upphöjd panel, vita skåp, ett badkar i en alkov, en dusch i en alkov, en toalettstol med hel cisternkåpa, beige kakel, keramikplattor, grå väggar, travertin golv, ett undermonterad handfat, granitbänkskiva, beiget golv och dusch med gångjärnsdörr
Idéer för att renovera ett stort vit vitt en-suite badrum, med luckor med upphöjd panel, vita skåp, ett badkar i en alkov, en dusch i en alkov, en toalettstol med hel cisternkåpa, beige kakel, keramikplattor, grå väggar, travertin golv, ett undermonterad handfat, granitbänkskiva, beiget golv och dusch med gångjärnsdörr
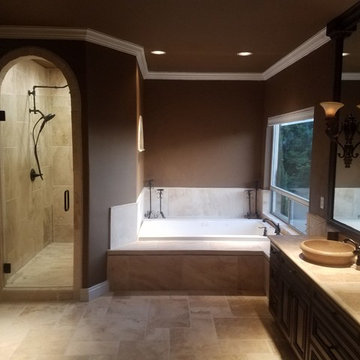
Exempel på ett stort klassiskt beige beige en-suite badrum, med luckor med upphöjd panel, skåp i mörkt trä, ett platsbyggt badkar, en dusch i en alkov, beige kakel, keramikplattor, bruna väggar, travertin golv, ett fristående handfat, beiget golv och dusch med gångjärnsdörr
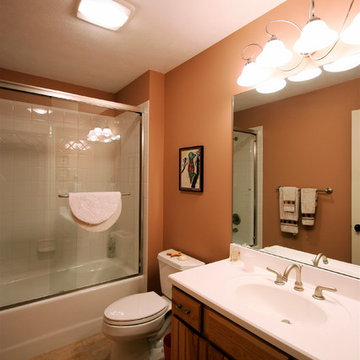
Main bathroom
Foto på ett mellanstort amerikanskt badrum för barn, med ett integrerad handfat, luckor med upphöjd panel, skåp i mellenmörkt trä, bänkskiva i akrylsten, ett badkar i en alkov, en dusch/badkar-kombination, en toalettstol med separat cisternkåpa, beige kakel, keramikplattor, orange väggar och travertin golv
Foto på ett mellanstort amerikanskt badrum för barn, med ett integrerad handfat, luckor med upphöjd panel, skåp i mellenmörkt trä, bänkskiva i akrylsten, ett badkar i en alkov, en dusch/badkar-kombination, en toalettstol med separat cisternkåpa, beige kakel, keramikplattor, orange väggar och travertin golv
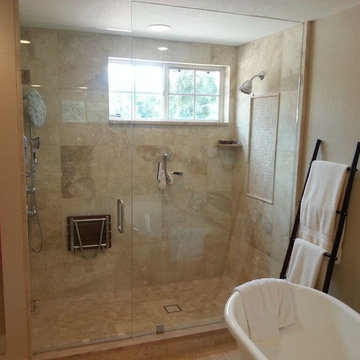
Shabby chic-inspirerad inredning av ett mellanstort en-suite badrum, med luckor med upphöjd panel, beige skåp, ett badkar med tassar, en dusch i en alkov, en toalettstol med hel cisternkåpa, beige kakel, keramikplattor, beige väggar, travertin golv, ett undermonterad handfat och granitbänkskiva
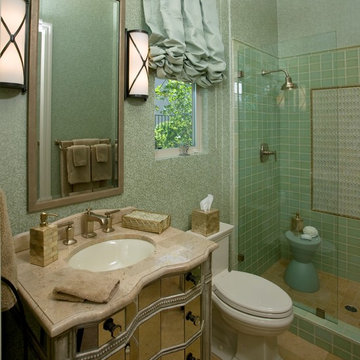
Please visit my website directly by copying and pasting this link directly into your browser: http://www.berensinteriors.com/ to learn more about this project and how we may work together!
Stunning green and gold guest bathroom is beautiful yet functional. Robert Naik Photography.

Il s'agit de la toute première maison entièrement construite par Mon Concept Habitation ! Autre particularité de ce projet : il a été entièrement dirigé à distance. Nos clients sont une famille d'expatriés, ils étaient donc peu présents à Paris. Mais grâce à notre processus et le suivi du chantier via WhatsApp, les résultats ont été à la hauteur de leurs attentes.

Old World European, Country Cottage. Three separate cottages make up this secluded village over looking a private lake in an old German, English, and French stone villa style. Hand scraped arched trusses, wide width random walnut plank flooring, distressed dark stained raised panel cabinetry, and hand carved moldings make these traditional farmhouse cottage buildings look like they have been here for 100s of years. Newly built of old materials, and old traditional building methods, including arched planked doors, leathered stone counter tops, stone entry, wrought iron straps, and metal beam straps. The Lake House is the first, a Tudor style cottage with a slate roof, 2 bedrooms, view filled living room open to the dining area, all overlooking the lake. The Carriage Home fills in when the kids come home to visit, and holds the garage for the whole idyllic village. This cottage features 2 bedrooms with on suite baths, a large open kitchen, and an warm, comfortable and inviting great room. All overlooking the lake. The third structure is the Wheel House, running a real wonderful old water wheel, and features a private suite upstairs, and a work space downstairs. All homes are slightly different in materials and color, including a few with old terra cotta roofing. Project Location: Ojai, California. Project designed by Maraya Interior Design. From their beautiful resort town of Ojai, they serve clients in Montecito, Hope Ranch, Malibu and Calabasas, across the tri-county area of Santa Barbara, Ventura and Los Angeles, south to Hidden Hills.
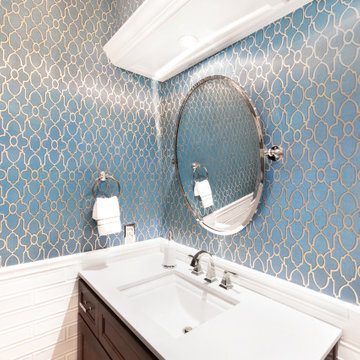
The powder room is one of my favorite places to have fun. We added dimensional tile and a glamorous wallpaper, along with a custom vanity in walnut to contrast the cool & metallic tones.
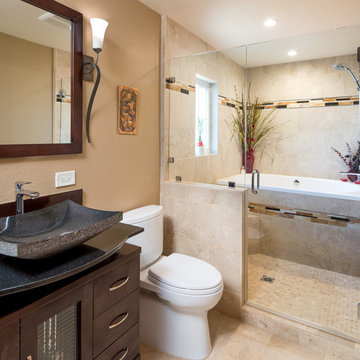
This Master Bathroom, Bedroom and Closet remodel was inspired with Asian fusion. Our client requested her space be a zen, peaceful retreat. This remodel Incorporated all the desired wished of our client down to the smallest detail. A nice soaking tub and walk shower was put into the bathroom along with an dark vanity and vessel sinks. The bedroom was painted with warm inviting paint and the closet had cabinets and shelving built in. This space is the epitome of zen.
Scott Basile, Basile Photography
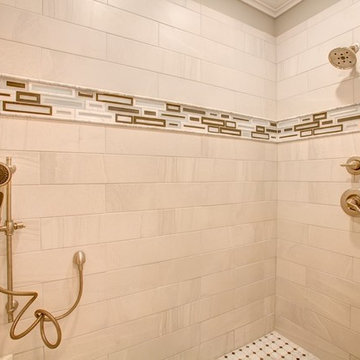
Urban Lens
Inspiration för mellanstora medelhavsstil badrum, med luckor med upphöjd panel, skåp i ljust trä, ett platsbyggt badkar, våtrum, en toalettstol med separat cisternkåpa, beige kakel, rosa kakel, keramikplattor, beige väggar, travertin golv, ett undermonterad handfat och marmorbänkskiva
Inspiration för mellanstora medelhavsstil badrum, med luckor med upphöjd panel, skåp i ljust trä, ett platsbyggt badkar, våtrum, en toalettstol med separat cisternkåpa, beige kakel, rosa kakel, keramikplattor, beige väggar, travertin golv, ett undermonterad handfat och marmorbänkskiva
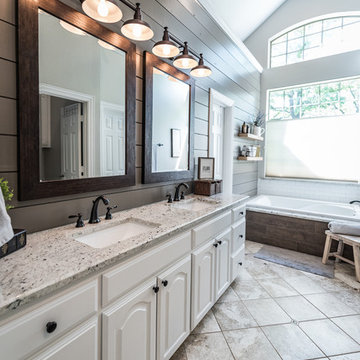
Darby Kate Photography
Bild på ett mellanstort lantligt en-suite badrum, med luckor med upphöjd panel, vita skåp, ett platsbyggt badkar, en dusch i en alkov, grå kakel, keramikplattor, grå väggar, travertin golv, ett undermonterad handfat, granitbänkskiva, beiget golv och dusch med gångjärnsdörr
Bild på ett mellanstort lantligt en-suite badrum, med luckor med upphöjd panel, vita skåp, ett platsbyggt badkar, en dusch i en alkov, grå kakel, keramikplattor, grå väggar, travertin golv, ett undermonterad handfat, granitbänkskiva, beiget golv och dusch med gångjärnsdörr
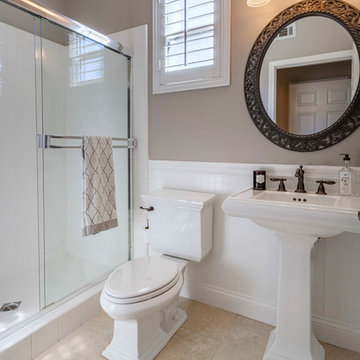
Maddox Photography
Inredning av ett klassiskt mellanstort badrum med dusch, med en öppen dusch, en toalettstol med hel cisternkåpa, beige kakel, keramikplattor, grå väggar, travertin golv och ett piedestal handfat
Inredning av ett klassiskt mellanstort badrum med dusch, med en öppen dusch, en toalettstol med hel cisternkåpa, beige kakel, keramikplattor, grå väggar, travertin golv och ett piedestal handfat
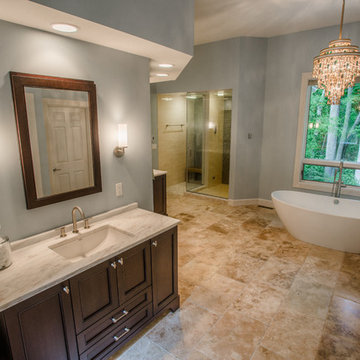
This large, beige master bathroom required a designer’s touch. The homeowners had visions of relaxing oasis—someplace to unwind from a hectic schedule. Plans started with removing the fiberglass his and her showers and installing a beautiful oversized shower complete with a steam function, linear drain and bench seating. The corner built bathtub was replaced with an elegant freestanding oval tub and a beautiful glass chandelier was placed strategically in the room to serve as a focal point. A double-sided fireplace was added to create ambience and warmth in both the master bedroom and the master bath. The vanity was updated with dark custom cabinets, Imperial Danby Marble countertops, Travertine tile, and modern light fixtures; and soft gray walls completed this beautiful master bathroom transformation.
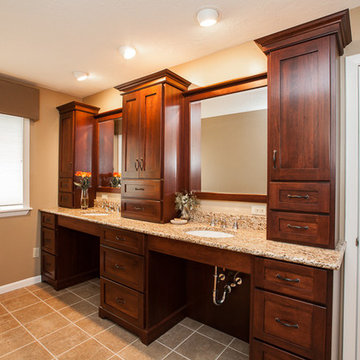
Design Build Master Bathroom Remodeling project with his & hers' vanity, custom cherry cabinetry and granite counter tops
Nora Best Photography
Idéer för mycket stora vintage en-suite badrum, med ett undermonterad handfat, skåp i shakerstil, skåp i mellenmörkt trä, granitbänkskiva, beige kakel, keramikplattor, en dusch i en alkov, en toalettstol med separat cisternkåpa, beige väggar och travertin golv
Idéer för mycket stora vintage en-suite badrum, med ett undermonterad handfat, skåp i shakerstil, skåp i mellenmörkt trä, granitbänkskiva, beige kakel, keramikplattor, en dusch i en alkov, en toalettstol med separat cisternkåpa, beige väggar och travertin golv
For this master bathroom remodel, we were tasked to blend in some of the existing finishes of the home to make it modern and desert-inspired. We found this one-of-a-kind marble mosaic that would blend all of the warmer tones with the cooler tones and provide a focal point to the space. We filled in the drop-in bath tub and made it a seamless walk-in shower with a linear drain. The brass plumbing fixtures play off of the warm tile selections and the black bath accessories anchor the space. We were able to match their existing travertine flooring and finish it off with a simple, stacked subway tile on the two adjacent shower walls. We smoothed all of the drywall throughout and made simple changes to the vanity like swapping out the cabinet hardware, faucets and light fixture, for a totally custom feel. The walnut cabinet hardware provides another layer of texture to the space.
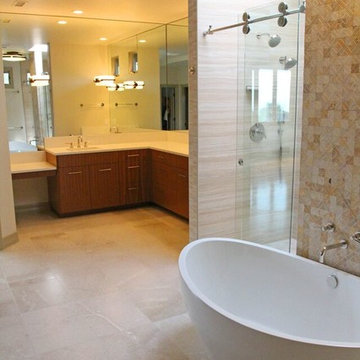
Inspiration för stora moderna en-suite badrum, med släta luckor, skåp i mellenmörkt trä, ett fristående badkar, beige väggar, en dubbeldusch, ett undermonterad handfat, travertin golv, bänkskiva i akrylsten, beiget golv, dusch med skjutdörr, beige kakel och keramikplattor

Moorish styled bathroom features hand-painted tiles from Spain, custom cabinets with custom doors, and hand-painted mirror. The alcove for the bathtub was built to form a niche with an arched top and the border thick enough to feature stone mosaic tiles. The window frame was cut to follow the same arch contour as the one above the tub. The two symmetrical cabinets resting on the counter create a separate “vanity space.
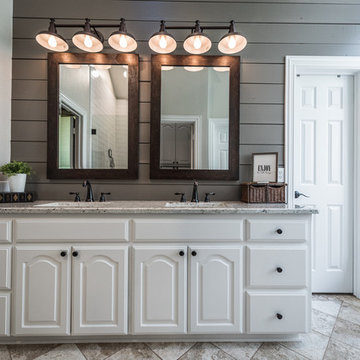
Darby Kate Photography
Idéer för att renovera ett mellanstort lantligt en-suite badrum, med luckor med upphöjd panel, vita skåp, ett platsbyggt badkar, en dusch i en alkov, grå kakel, keramikplattor, grå väggar, travertin golv, ett undermonterad handfat, granitbänkskiva, beiget golv och dusch med gångjärnsdörr
Idéer för att renovera ett mellanstort lantligt en-suite badrum, med luckor med upphöjd panel, vita skåp, ett platsbyggt badkar, en dusch i en alkov, grå kakel, keramikplattor, grå väggar, travertin golv, ett undermonterad handfat, granitbänkskiva, beiget golv och dusch med gångjärnsdörr
1 639 foton på badrum, med keramikplattor och travertin golv
5
