8 748 foton på badrum, med keramikplattor
Sortera efter:
Budget
Sortera efter:Populärt i dag
141 - 160 av 8 748 foton
Artikel 1 av 3
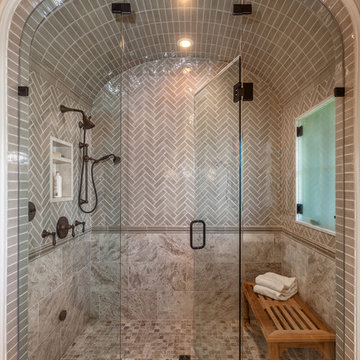
Foto på ett stort medelhavsstil en-suite badrum, med dusch med gångjärnsdörr, en toalettstol med hel cisternkåpa, flerfärgad kakel, keramikplattor, klinkergolv i keramik och flerfärgat golv

This image showcases the luxurious design features of the principal ensuite, embodying a perfect blend of elegance and functionality. The focal point of the space is the expansive double vanity unit, meticulously crafted to provide ample storage and countertop space for two. Its sleek lines and modern design aesthetic add a touch of sophistication to the room.
The feature tile, serves as a striking focal point, infusing the space with texture and visual interest. It's a bold geometric pattern, and intricate mosaic, elevating the design of the ensuite, adding a sense of luxury and personality.
Natural lighting floods the room through large windows illuminating the space and enhancing its spaciousness. The abundance of natural light creates a warm and inviting atmosphere, while also highlighting the beauty of the design elements and finishes.
Overall, this principal ensuite epitomizes modern luxury, offering a serene retreat where residents can unwind and rejuvenate in style. Every design feature is thoughtfully curated to create a luxurious and functional space that exceeds expectations.

Brunswick Parlour transforms a Victorian cottage into a hard-working, personalised home for a family of four.
Our clients loved the character of their Brunswick terrace home, but not its inefficient floor plan and poor year-round thermal control. They didn't need more space, they just needed their space to work harder.
The front bedrooms remain largely untouched, retaining their Victorian features and only introducing new cabinetry. Meanwhile, the main bedroom’s previously pokey en suite and wardrobe have been expanded, adorned with custom cabinetry and illuminated via a generous skylight.
At the rear of the house, we reimagined the floor plan to establish shared spaces suited to the family’s lifestyle. Flanked by the dining and living rooms, the kitchen has been reoriented into a more efficient layout and features custom cabinetry that uses every available inch. In the dining room, the Swiss Army Knife of utility cabinets unfolds to reveal a laundry, more custom cabinetry, and a craft station with a retractable desk. Beautiful materiality throughout infuses the home with warmth and personality, featuring Blackbutt timber flooring and cabinetry, and selective pops of green and pink tones.
The house now works hard in a thermal sense too. Insulation and glazing were updated to best practice standard, and we’ve introduced several temperature control tools. Hydronic heating installed throughout the house is complemented by an evaporative cooling system and operable skylight.
The result is a lush, tactile home that increases the effectiveness of every existing inch to enhance daily life for our clients, proving that good design doesn’t need to add space to add value.

Master bathroom featuring freestanding tub, white oak vanity and linen cabinet, large format porcelain tile with a concrete look. Brass fixtures and bronze hardware.

Lantlig inredning av ett stort svart svart en-suite badrum, med luckor med infälld panel, bruna skåp, ett fristående badkar, en dusch i en alkov, en toalettstol med hel cisternkåpa, vit kakel, keramikplattor, vita väggar, ett undermonterad handfat, granitbänkskiva, beiget golv och dusch med gångjärnsdörr

Bild på ett stort lantligt flerfärgad flerfärgat en-suite badrum, med vita väggar, bänkskiva i kvarts, dusch med gångjärnsdörr, skåp i shakerstil, skåp i mellenmörkt trä, ett fristående badkar, en kantlös dusch, en toalettstol med hel cisternkåpa, vit kakel, keramikplattor, marmorgolv och ett undermonterad handfat

Tiny bathroom, curbless walk in shower, shower has steam generator
Minimalistisk inredning av ett litet badrum med dusch, med skåp i slitet trä, våtrum, en toalettstol med separat cisternkåpa, grå kakel, keramikplattor, beige väggar, klinkergolv i keramik, ett fristående handfat, träbänkskiva, grått golv och med dusch som är öppen
Minimalistisk inredning av ett litet badrum med dusch, med skåp i slitet trä, våtrum, en toalettstol med separat cisternkåpa, grå kakel, keramikplattor, beige väggar, klinkergolv i keramik, ett fristående handfat, träbänkskiva, grått golv och med dusch som är öppen

2021 - 3,100 square foot Coastal Farmhouse Style Residence completed with French oak hardwood floors throughout, light and bright with black and natural accents.

Klassisk inredning av ett stort toalett, med skåp i ljust trä, grå kakel, ljust trägolv, ett nedsänkt handfat, brunt golv, keramikplattor och grå väggar

Basement master bathroom needed major style update including new closets, lighting, and a brand new bathroom. Large drop-in tub taking up too much space replaced by freestanding tub with floor mounted tub filler. Large two person shower with matte black fixtures. Furniture style vanity. Large hex tile floors.
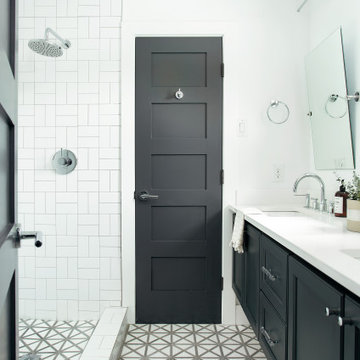
Modern farmhouse designs by Jessica Koltun in Dallas, TX. Light oak floors, navy cabinets, blue cabinets, chrome fixtures, gold mirrors, subway tile, zellige square tile, black vertical fireplace tile, black wall sconces, gold chandeliers, gold hardware, navy blue wall tile, marble hex tile, marble geometric tile, modern style, contemporary, modern tile, interior design, real estate, for sale, luxury listing, dark shaker doors, blue shaker cabinets, white subway shower
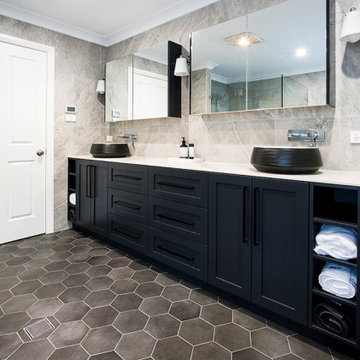
Foto på ett stort vintage vit en-suite badrum, med skåp i shakerstil, svarta skåp, en hörndusch, keramikplattor, klinkergolv i keramik, ett fristående handfat, kaklad bänkskiva, dusch med gångjärnsdörr, grå kakel och grått golv

Inspired by the majesty of the Northern Lights and this family's everlasting love for Disney, this home plays host to enlighteningly open vistas and playful activity. Like its namesake, the beloved Sleeping Beauty, this home embodies family, fantasy and adventure in their truest form. Visions are seldom what they seem, but this home did begin 'Once Upon a Dream'. Welcome, to The Aurora.

Bagno piano terra.
Rivestimento in piastrelle EQUIPE. Lavabo da appoggio, realizzato su misura su disegno del progettista in ACCIAIO INOX. Mobile realizzato su misura. Finitura ante LACCATO, interni LAMINATO.
Pavimentazione realizzata in marmo CEPPO DI GRE.
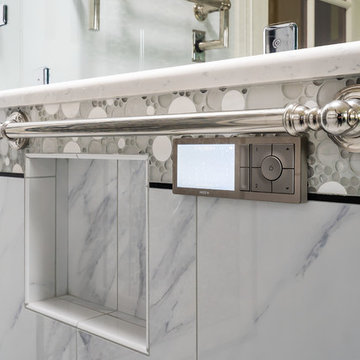
A luxurious and accessible bathroom that will enable our clients to Live-in-Place for many years. The design and layout allows for ease of use and room to maneuver for someone physically challenged and a caretaker.
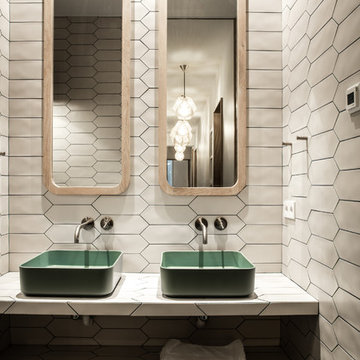
Stéphane Deroussent
Idéer för ett stort modernt badrum med dusch, med en dusch i en alkov, en vägghängd toalettstol, vit kakel, keramikplattor, vita väggar, betonggolv, ett avlångt handfat, kaklad bänkskiva, blått golv och dusch med gångjärnsdörr
Idéer för ett stort modernt badrum med dusch, med en dusch i en alkov, en vägghängd toalettstol, vit kakel, keramikplattor, vita väggar, betonggolv, ett avlångt handfat, kaklad bänkskiva, blått golv och dusch med gångjärnsdörr
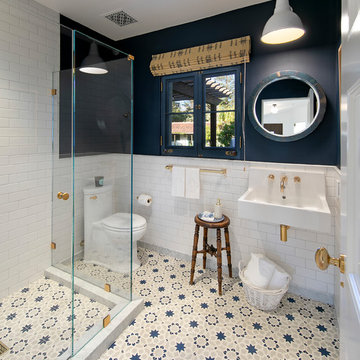
Jim Bartsch Photography
Bild på ett mellanstort medelhavsstil badrum med dusch, med en hörndusch, en toalettstol med hel cisternkåpa, vit kakel, keramikplattor, blå väggar, ett väggmonterat handfat, blått golv och dusch med gångjärnsdörr
Bild på ett mellanstort medelhavsstil badrum med dusch, med en hörndusch, en toalettstol med hel cisternkåpa, vit kakel, keramikplattor, blå väggar, ett väggmonterat handfat, blått golv och dusch med gångjärnsdörr
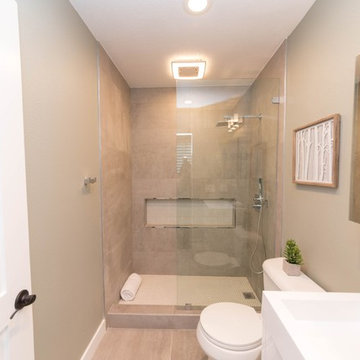
Idéer för små funkis vitt badrum med dusch, med släta luckor, vita skåp, en dusch i en alkov, en toalettstol med separat cisternkåpa, beige kakel, keramikplattor, beige väggar, klinkergolv i porslin, ett integrerad handfat, beiget golv och med dusch som är öppen
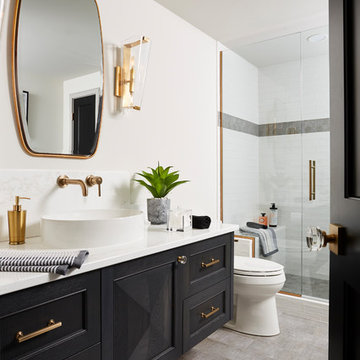
Nor-Son Custom Builders
Alyssa Lee Photography
Idéer för mycket stora vintage vitt badrum med dusch, med luckor med infälld panel, skåp i mörkt trä, en dusch i en alkov, en toalettstol med hel cisternkåpa, vit kakel, keramikplattor, grå väggar, klinkergolv i porslin, ett fristående handfat, bänkskiva i kvarts, grått golv och dusch med gångjärnsdörr
Idéer för mycket stora vintage vitt badrum med dusch, med luckor med infälld panel, skåp i mörkt trä, en dusch i en alkov, en toalettstol med hel cisternkåpa, vit kakel, keramikplattor, grå väggar, klinkergolv i porslin, ett fristående handfat, bänkskiva i kvarts, grått golv och dusch med gångjärnsdörr
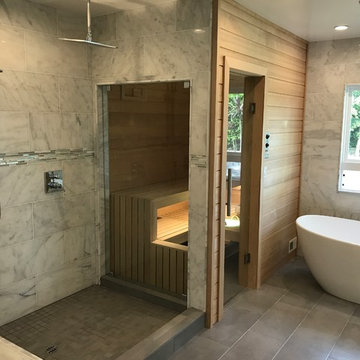
New bathroom addition, including new walk in shower, free standing tub and a sauna.
Modern inredning av ett mycket stort en-suite badrum, med ett fristående badkar, en dubbeldusch, en toalettstol med separat cisternkåpa, vit kakel, keramikplattor, vita väggar, klinkergolv i keramik, ett fristående handfat, grått golv och med dusch som är öppen
Modern inredning av ett mycket stort en-suite badrum, med ett fristående badkar, en dubbeldusch, en toalettstol med separat cisternkåpa, vit kakel, keramikplattor, vita väggar, klinkergolv i keramik, ett fristående handfat, grått golv och med dusch som är öppen
8 748 foton på badrum, med keramikplattor
8
