315 foton på badrum, med keramikplattor
Sortera efter:
Budget
Sortera efter:Populärt i dag
101 - 120 av 315 foton
Artikel 1 av 3
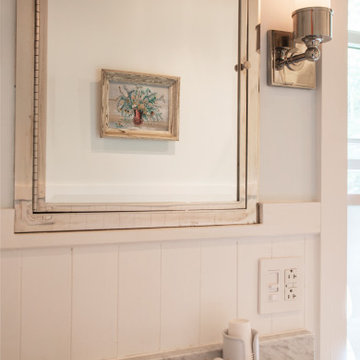
This custom cottage designed and built by Aaron Bollman is nestled in the Saugerties, NY. Situated in virgin forest at the foot of the Catskill mountains overlooking a babling brook, this hand crafted home both charms and relaxes the senses.
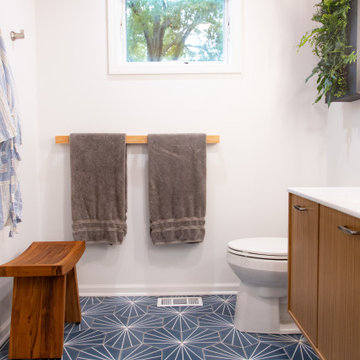
Inspiration för retro vitt en-suite badrum, med släta luckor, skåp i ljust trä, en kantlös dusch, vit kakel, keramikplattor, vita väggar, cementgolv, ett integrerad handfat, blått golv och dusch med gångjärnsdörr
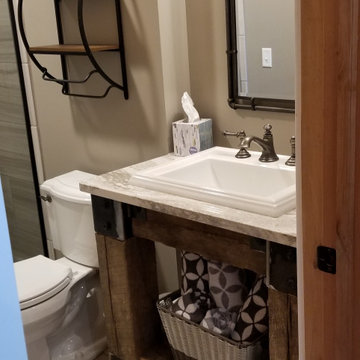
Rustic Reclaimed Wood Vanity
Inspiration för rustika vitt badrum, med skåp i slitet trä, en öppen dusch, en toalettstol med separat cisternkåpa, flerfärgad kakel, keramikplattor, grå väggar, klinkergolv i keramik, ett nedsänkt handfat, bänkskiva i kvartsit, flerfärgat golv och dusch med gångjärnsdörr
Inspiration för rustika vitt badrum, med skåp i slitet trä, en öppen dusch, en toalettstol med separat cisternkåpa, flerfärgad kakel, keramikplattor, grå väggar, klinkergolv i keramik, ett nedsänkt handfat, bänkskiva i kvartsit, flerfärgat golv och dusch med gångjärnsdörr
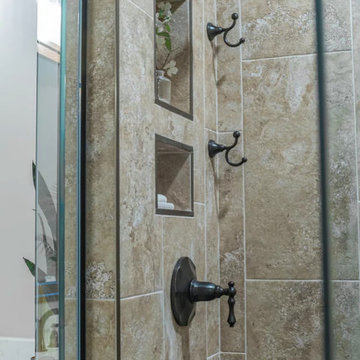
Alongside Integrity Remodeling and Design Group we took this large bathroom and made it have a distinct personality unique to the homeowner's desires. We added special details in the ceiling with stained shiplap feature and matching custom mirrors. We added bead board to match the re-painted existing cabinetry. Lastly we chose tile that had a warm, slightly rustic feel.
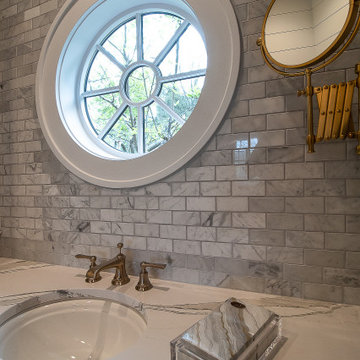
Custom bath. Wood ceiling. Round circle window.
.
.
#payneandpayne #homebuilder #custombuild #remodeledbathroom #custombathroom #ohiocustomhomes #dreamhome #nahb #buildersofinsta #beforeandafter #huntingvalley #clevelandbuilders #AtHomeCLE .
.?@paulceroky
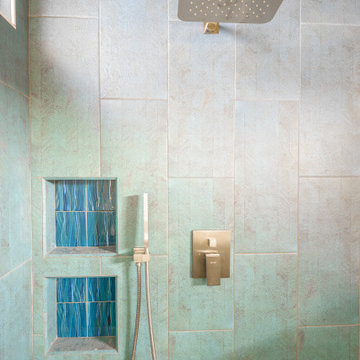
We turned this 1954 Hermosa beachfront home's master bathroom into a modern nautical bathroom. The bathroom is a perfect square and measures 7" 6'. The master bathroom had a red/black shower, the toilet took up half of the space, and there was no vanity. We relocated the shower closer to the window and added more space for the shower enclosure with a low-bearing wall, and two custom shower niches. The toilet is now located closer to the entryway with the new shower ventilation system and recessed lights above. The beautiful shaker vanity has a luminous white marble countertop and a blue glass sink bowl. The large built-in LED mirror sits above the vanity along with a set of four glass wall mount vanity lights. We kept the beautiful wood ceiling and revived its beautiful dark brown finish.

After the second fallout of the Delta Variant amidst the COVID-19 Pandemic in mid 2021, our team working from home, and our client in quarantine, SDA Architects conceived Japandi Home.
The initial brief for the renovation of this pool house was for its interior to have an "immediate sense of serenity" that roused the feeling of being peaceful. Influenced by loneliness and angst during quarantine, SDA Architects explored themes of escapism and empathy which led to a “Japandi” style concept design – the nexus between “Scandinavian functionality” and “Japanese rustic minimalism” to invoke feelings of “art, nature and simplicity.” This merging of styles forms the perfect amalgamation of both function and form, centred on clean lines, bright spaces and light colours.
Grounded by its emotional weight, poetic lyricism, and relaxed atmosphere; Japandi Home aesthetics focus on simplicity, natural elements, and comfort; minimalism that is both aesthetically pleasing yet highly functional.
Japandi Home places special emphasis on sustainability through use of raw furnishings and a rejection of the one-time-use culture we have embraced for numerous decades. A plethora of natural materials, muted colours, clean lines and minimal, yet-well-curated furnishings have been employed to showcase beautiful craftsmanship – quality handmade pieces over quantitative throwaway items.
A neutral colour palette compliments the soft and hard furnishings within, allowing the timeless pieces to breath and speak for themselves. These calming, tranquil and peaceful colours have been chosen so when accent colours are incorporated, they are done so in a meaningful yet subtle way. Japandi home isn’t sparse – it’s intentional.
The integrated storage throughout – from the kitchen, to dining buffet, linen cupboard, window seat, entertainment unit, bed ensemble and walk-in wardrobe are key to reducing clutter and maintaining the zen-like sense of calm created by these clean lines and open spaces.
The Scandinavian concept of “hygge” refers to the idea that ones home is your cosy sanctuary. Similarly, this ideology has been fused with the Japanese notion of “wabi-sabi”; the idea that there is beauty in imperfection. Hence, the marriage of these design styles is both founded on minimalism and comfort; easy-going yet sophisticated. Conversely, whilst Japanese styles can be considered “sleek” and Scandinavian, “rustic”, the richness of the Japanese neutral colour palette aids in preventing the stark, crisp palette of Scandinavian styles from feeling cold and clinical.
Japandi Home’s introspective essence can ultimately be considered quite timely for the pandemic and was the quintessential lockdown project our team needed.
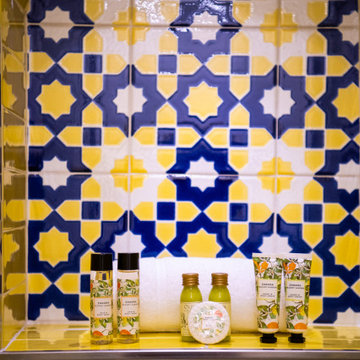
Foto: Vito Fusco
Idéer för stora medelhavsstil badrum med dusch, med en kantlös dusch, flerfärgad kakel, keramikplattor, vita väggar, klinkergolv i keramik, blått golv och dusch med gångjärnsdörr
Idéer för stora medelhavsstil badrum med dusch, med en kantlös dusch, flerfärgad kakel, keramikplattor, vita väggar, klinkergolv i keramik, blått golv och dusch med gångjärnsdörr

Детская ванная комната. На стенах — плитка от CE.SI., на полу — от FAP Ceramiche. Бра: Artemide. Полотенцесушитель: Perla by Terma.
Bild på ett mellanstort funkis svart svart badrum för barn, med släta luckor, svarta skåp, ett badkar i en alkov, en dusch/badkar-kombination, en vägghängd toalettstol, flerfärgad kakel, keramikplattor, flerfärgade väggar, klinkergolv i keramik, ett piedestal handfat, kaklad bänkskiva, grått golv och dusch med skjutdörr
Bild på ett mellanstort funkis svart svart badrum för barn, med släta luckor, svarta skåp, ett badkar i en alkov, en dusch/badkar-kombination, en vägghängd toalettstol, flerfärgad kakel, keramikplattor, flerfärgade väggar, klinkergolv i keramik, ett piedestal handfat, kaklad bänkskiva, grått golv och dusch med skjutdörr
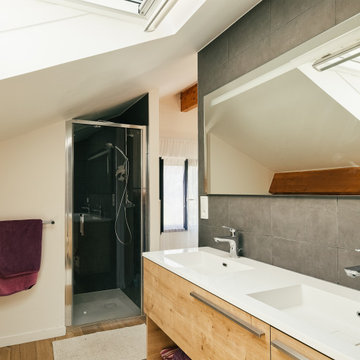
Idéer för mellanstora funkis vitt en-suite badrum, med släta luckor, skåp i ljust trä, en dusch i en alkov, grå kakel, keramikplattor, vita väggar, ljust trägolv, ett avlångt handfat, brunt golv och dusch med gångjärnsdörr
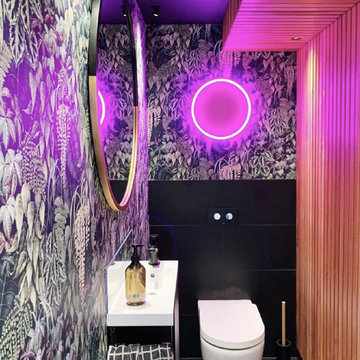
Revamped Toilet space in Osborne and Little wallpaper, cedar panelled feature wall and ceiling, new vanties, tiling and custom made neon sign.
Designed by Alex from Alex Fulton Design
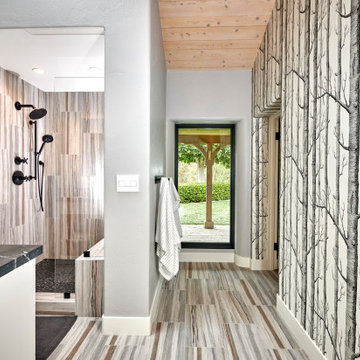
Urban cabin lifestyle. It will be compact, light-filled, clever, practical, simple, sustainable, and a dream to live in. It will have a well designed floor plan and beautiful details to create everyday astonishment. Life in the city can be both fulfilling and delightful mixed with natural materials and a touch of glamour.
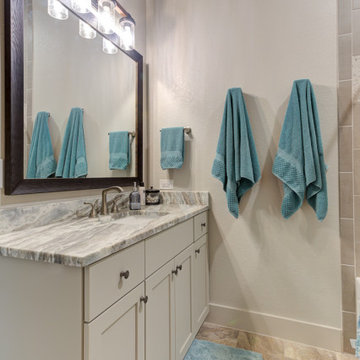
Idéer för stora vintage grått badrum för barn, med skåp i shakerstil, vita skåp, ett fristående badkar, en öppen dusch, en toalettstol med separat cisternkåpa, grå kakel, keramikplattor, vita väggar, klinkergolv i keramik, ett undermonterad handfat, granitbänkskiva, grått golv och dusch med gångjärnsdörr
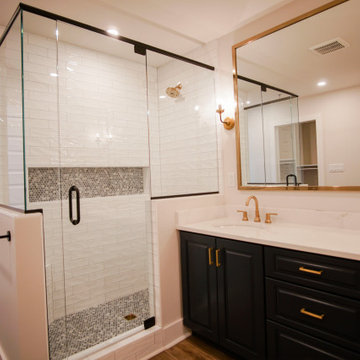
The bathroom connects to the master bedroom through the huge closet, making is almost one huge room. The design on this bathroom is absolutely stunning, from the beautiful lighting, to the glass shower, certainly one of the best we've done.
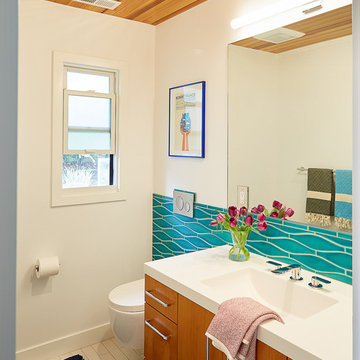
Klassisk inredning av ett mellanstort vit vitt badrum med dusch, med släta luckor, skåp i mellenmörkt trä, blå kakel, keramikplattor, bänkskiva i kvarts, en hörndusch, en vägghängd toalettstol, vita väggar, klinkergolv i keramik, ett integrerad handfat, vitt golv och dusch med gångjärnsdörr

This custom cottage designed and built by Aaron Bollman is nestled in the Saugerties, NY. Situated in virgin forest at the foot of the Catskill mountains overlooking a babling brook, this hand crafted home both charms and relaxes the senses.
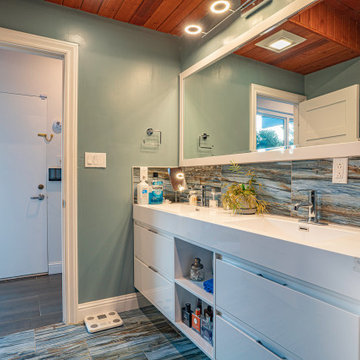
Inspiration för ett mellanstort vit vitt badrum för barn, med släta luckor, en dusch i en alkov, en vägghängd toalettstol, blå kakel, keramikplattor, blå väggar, ett nedsänkt handfat, bänkskiva i akrylsten, blått golv och med dusch som är öppen
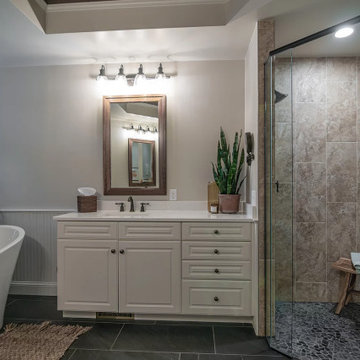
Alongside Integrity Remodeling and Design Group we took this large bathroom and made it have a distinct personality unique to the homeowner's desires. We added special details in the ceiling with stained shiplap feature and matching custom mirrors. We added bead board to match the re-painted existing cabinetry. Lastly we chose tile that had a warm, slightly rustic feel.

The small cloakroom off the entrance saw the wood panelling being refurbished and the walls painted a hunter green, copper accents bring warmth and highlight the original tiles.
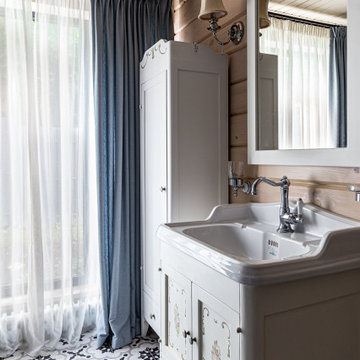
Ванная комната
Idéer för ett mellanstort modernt badrum med dusch, med vita skåp, en hörndusch, en bidé, blå kakel, keramikplattor, klinkergolv i keramik, vitt golv och dusch med skjutdörr
Idéer för ett mellanstort modernt badrum med dusch, med vita skåp, en hörndusch, en bidé, blå kakel, keramikplattor, klinkergolv i keramik, vitt golv och dusch med skjutdörr
315 foton på badrum, med keramikplattor
6
