1 095 foton på badrum, med klinkergolv i keramik och bänkskiva i betong
Sortera efter:
Budget
Sortera efter:Populärt i dag
61 - 80 av 1 095 foton
Artikel 1 av 3

This master bathroom features a unique concrete tub, a doorless glass shower and a custom vanity.
Bild på ett mellanstort funkis grå grått en-suite badrum, med släta luckor, ett fristående badkar, en hörndusch, grå kakel, keramikplattor, klinkergolv i keramik, ett avlångt handfat, bänkskiva i betong, med dusch som är öppen, beige skåp, vita väggar och grått golv
Bild på ett mellanstort funkis grå grått en-suite badrum, med släta luckor, ett fristående badkar, en hörndusch, grå kakel, keramikplattor, klinkergolv i keramik, ett avlångt handfat, bänkskiva i betong, med dusch som är öppen, beige skåp, vita väggar och grått golv

photos by Pedro Marti
This large light-filled open loft in the Tribeca neighborhood of New York City was purchased by a growing family to make into their family home. The loft, previously a lighting showroom, had been converted for residential use with the standard amenities but was entirely open and therefore needed to be reconfigured. One of the best attributes of this particular loft is its extremely large windows situated on all four sides due to the locations of neighboring buildings. This unusual condition allowed much of the rear of the space to be divided into 3 bedrooms/3 bathrooms, all of which had ample windows. The kitchen and the utilities were moved to the center of the space as they did not require as much natural lighting, leaving the entire front of the loft as an open dining/living area. The overall space was given a more modern feel while emphasizing it’s industrial character. The original tin ceiling was preserved throughout the loft with all new lighting run in orderly conduit beneath it, much of which is exposed light bulbs. In a play on the ceiling material the main wall opposite the kitchen was clad in unfinished, distressed tin panels creating a focal point in the home. Traditional baseboards and door casings were thrown out in lieu of blackened steel angle throughout the loft. Blackened steel was also used in combination with glass panels to create an enclosure for the office at the end of the main corridor; this allowed the light from the large window in the office to pass though while creating a private yet open space to work. The master suite features a large open bath with a sculptural freestanding tub all clad in a serene beige tile that has the feel of concrete. The kids bath is a fun play of large cobalt blue hexagon tile on the floor and rear wall of the tub juxtaposed with a bright white subway tile on the remaining walls. The kitchen features a long wall of floor to ceiling white and navy cabinetry with an adjacent 15 foot island of which half is a table for casual dining. Other interesting features of the loft are the industrial ladder up to the small elevated play area in the living room, the navy cabinetry and antique mirror clad dining niche, and the wallpapered powder room with antique mirror and blackened steel accessories.
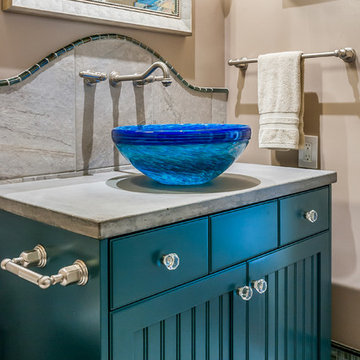
Inspiration för ett mellanstort maritimt badrum med dusch, med skåp i shakerstil, blå skåp, beige kakel, keramikplattor, beige väggar, klinkergolv i keramik, ett konsol handfat och bänkskiva i betong
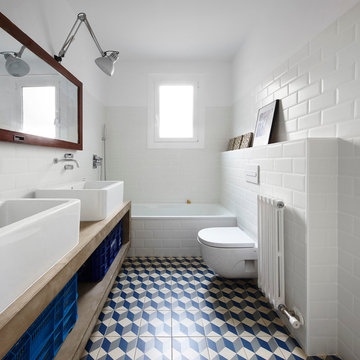
José Hevia
Idéer för ett mellanstort eklektiskt badrum, med ett badkar i en alkov, en toalettstol med hel cisternkåpa, vit kakel, tunnelbanekakel, vita väggar, klinkergolv i keramik, ett fristående handfat och bänkskiva i betong
Idéer för ett mellanstort eklektiskt badrum, med ett badkar i en alkov, en toalettstol med hel cisternkåpa, vit kakel, tunnelbanekakel, vita väggar, klinkergolv i keramik, ett fristående handfat och bänkskiva i betong

Contemporary Bathroom
Exempel på ett mellanstort modernt vit vitt en-suite badrum, med möbel-liknande, bruna skåp, ett fristående badkar, en kantlös dusch, en toalettstol med hel cisternkåpa, vit kakel, glaskakel, blå väggar, klinkergolv i keramik, ett konsol handfat, bänkskiva i betong, gult golv och med dusch som är öppen
Exempel på ett mellanstort modernt vit vitt en-suite badrum, med möbel-liknande, bruna skåp, ett fristående badkar, en kantlös dusch, en toalettstol med hel cisternkåpa, vit kakel, glaskakel, blå väggar, klinkergolv i keramik, ett konsol handfat, bänkskiva i betong, gult golv och med dusch som är öppen
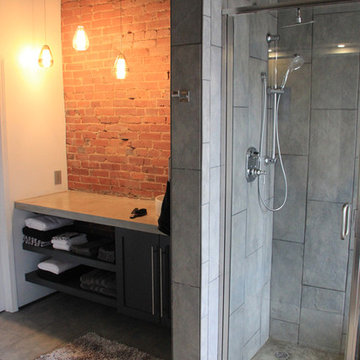
Glass shower with gray tile and concrete base. Black vanity with open shelves. Exposed brick!
Exempel på ett mellanstort modernt grå grått en-suite badrum, med öppna hyllor, svarta skåp, ett platsbyggt badkar, en dusch i en alkov, en toalettstol med hel cisternkåpa, grå kakel, keramikplattor, grå väggar, klinkergolv i keramik, ett fristående handfat, bänkskiva i betong, grått golv och dusch med gångjärnsdörr
Exempel på ett mellanstort modernt grå grått en-suite badrum, med öppna hyllor, svarta skåp, ett platsbyggt badkar, en dusch i en alkov, en toalettstol med hel cisternkåpa, grå kakel, keramikplattor, grå väggar, klinkergolv i keramik, ett fristående handfat, bänkskiva i betong, grått golv och dusch med gångjärnsdörr

Idéer för små funkis grått badrum med dusch, med öppna hyllor, bruna skåp, en dusch i en alkov, en toalettstol med hel cisternkåpa, vit kakel, keramikplattor, grå väggar, klinkergolv i keramik, ett undermonterad handfat, bänkskiva i betong, grått golv och dusch med skjutdörr
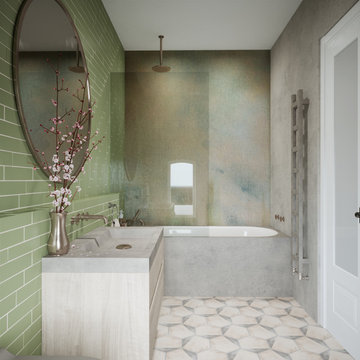
Modern inredning av ett mellanstort grå grått en-suite badrum, med släta luckor, skåp i ljust trä, ett platsbyggt badkar, en dusch/badkar-kombination, en vägghängd toalettstol, grön kakel, keramikplattor, grå väggar, klinkergolv i keramik, ett nedsänkt handfat, bänkskiva i betong, flerfärgat golv och dusch med gångjärnsdörr
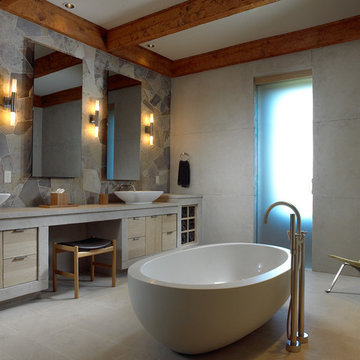
Foto på ett mellanstort rustikt en-suite badrum, med släta luckor, skåp i ljust trä, ett fristående badkar, en kantlös dusch, ett fristående handfat, grå väggar, flerfärgad kakel, skifferkakel, klinkergolv i keramik, bänkskiva i betong, beiget golv och med dusch som är öppen
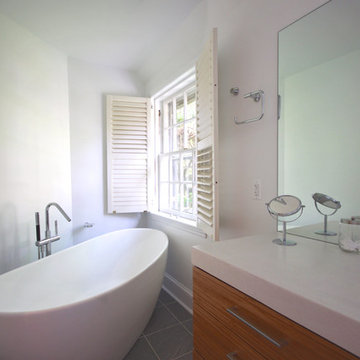
This space was originally a very small, dark bathroom. We expanded the room to incorporate this window and give room for a soaking tub. The angled wall was used to save space in the bedroom. - ADR Builders
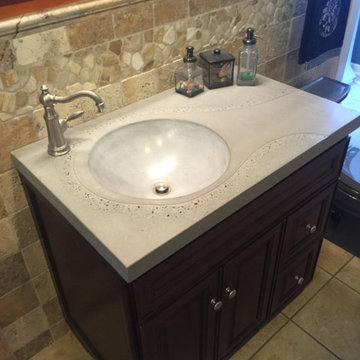
Exempel på ett mellanstort modernt toalett, med luckor med infälld panel, skåp i mörkt trä, brun kakel, stenkakel, klinkergolv i keramik, ett integrerad handfat, bänkskiva i betong och beiget golv
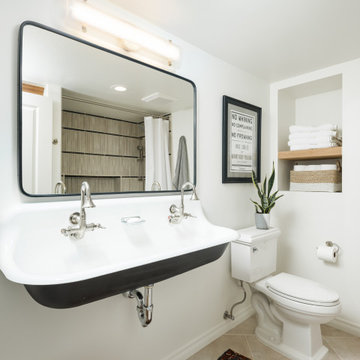
Adding double faucets in a wall mounted sink to this guest bathroom is such a fun way for the kids to brush their teeth. Keeping the walls white and adding neutral tile and finishes makes the room feel fresh and clean.
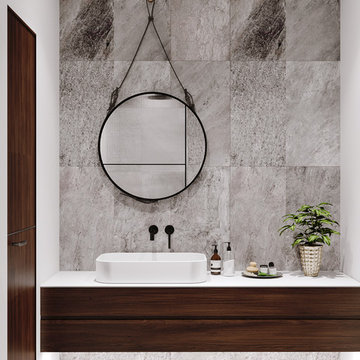
Modern studio apartment for the young girl.
Idéer för att renovera ett litet funkis vit vitt en-suite badrum, med släta luckor, skåp i mellenmörkt trä, en dusch i en alkov, en vägghängd toalettstol, grå kakel, keramikplattor, grå väggar, klinkergolv i keramik, ett konsol handfat, bänkskiva i betong, grått golv och dusch med gångjärnsdörr
Idéer för att renovera ett litet funkis vit vitt en-suite badrum, med släta luckor, skåp i mellenmörkt trä, en dusch i en alkov, en vägghängd toalettstol, grå kakel, keramikplattor, grå väggar, klinkergolv i keramik, ett konsol handfat, bänkskiva i betong, grått golv och dusch med gångjärnsdörr
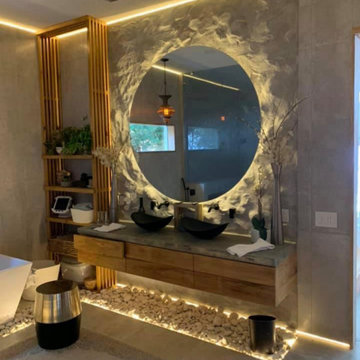
Idéer för stora funkis grått bastur, med möbel-liknande, skåp i ljust trä, ett fristående badkar, våtrum, en toalettstol med separat cisternkåpa, grå kakel, keramikplattor, klinkergolv i keramik, ett fristående handfat, bänkskiva i betong, grått golv och dusch med gångjärnsdörr
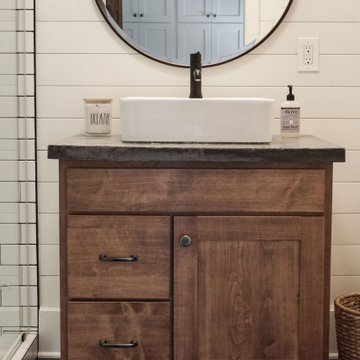
Inspiration för små lantliga grått badrum med dusch, med skåp i shakerstil, bruna skåp, en dusch i en alkov, en toalettstol med hel cisternkåpa, vit kakel, keramikplattor, vita väggar, klinkergolv i keramik, ett fristående handfat, bänkskiva i betong, grått golv och dusch med gångjärnsdörr
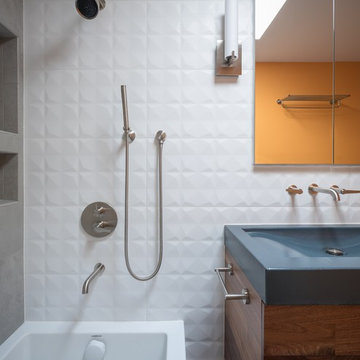
A small guest bath in this Lakewood mid century was updated to be much more user friendly but remain true to the aesthetic of the home. A custom wall-hung walnut vanity with linear asymmetrical holly inlays sits beneath a custom blue concrete sinktop. The entire vanity wall and shower is tiled in a unique textured Porcelanosa tile in white.
Tim Gormley, TG Image
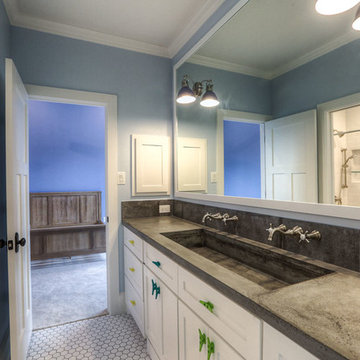
kids bathroom
Inredning av ett lantligt stort badrum för barn, med skåp i shakerstil, vita skåp, ett badkar i en alkov, en dusch/badkar-kombination, en toalettstol med hel cisternkåpa, vit kakel, keramikplattor, blå väggar, klinkergolv i keramik, ett avlångt handfat och bänkskiva i betong
Inredning av ett lantligt stort badrum för barn, med skåp i shakerstil, vita skåp, ett badkar i en alkov, en dusch/badkar-kombination, en toalettstol med hel cisternkåpa, vit kakel, keramikplattor, blå väggar, klinkergolv i keramik, ett avlångt handfat och bänkskiva i betong
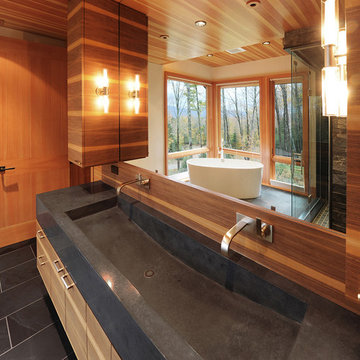
A new residence located on a sloping site, the home is designed to take full advantage of its mountain surroundings. The arrangement of building volumes allows the grade and water to flow around the project. The primary living spaces are located on the upper level, providing access to the light, air and views of the landscape. The design embraces the materials, methods and forms of traditional northeastern rural building, but with a definitive clean, modern twist.
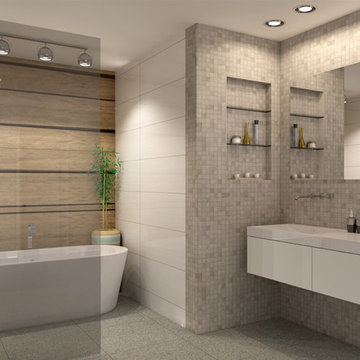
Pure Organic Design Inc.
3D renders for the Interior Design of the Bathroom.
Idéer för mellanstora funkis badrum för barn, med möbel-liknande, vita skåp, ett fristående badkar, en kantlös dusch, en vägghängd toalettstol, grå kakel, keramikplattor, vita väggar, klinkergolv i keramik, ett nedsänkt handfat, bänkskiva i betong, beiget golv och med dusch som är öppen
Idéer för mellanstora funkis badrum för barn, med möbel-liknande, vita skåp, ett fristående badkar, en kantlös dusch, en vägghängd toalettstol, grå kakel, keramikplattor, vita väggar, klinkergolv i keramik, ett nedsänkt handfat, bänkskiva i betong, beiget golv och med dusch som är öppen
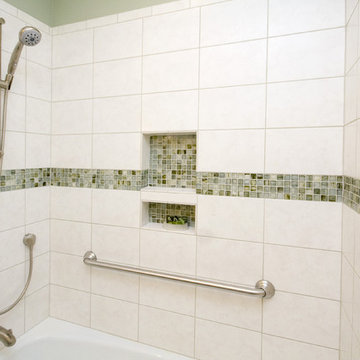
What could be better than a bath in a beautiful quiet space at the end of a long day. This bathroom in Chapel Hill provides a tranquil retreat for the homeowner or guests. Soothing sage green walls and white and gray tile contrast with the beautiful dark lyptus cabinets. A soft curve provides a little extra space for the perfect oval sink. White fixtures and satin nickel hardware stand out nicely against this beautiful backdrop. The countertop, made from recycled glass, adds a nice clean finish to an already stunning space.
copyright 2011 marilyn peryer photography
1 095 foton på badrum, med klinkergolv i keramik och bänkskiva i betong
4
