21 615 foton på badrum, med klinkergolv i keramik och beiget golv
Sortera efter:
Budget
Sortera efter:Populärt i dag
121 - 140 av 21 615 foton
Artikel 1 av 3
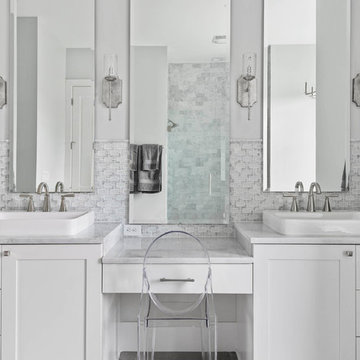
Klassisk inredning av ett stort grå grått en-suite badrum, med släta luckor, grå kakel, klinkergolv i keramik, ett nedsänkt handfat, marmorbänkskiva, vita skåp, ett fristående badkar, en kantlös dusch, porslinskakel, grå väggar, beiget golv och dusch med gångjärnsdörr

Idéer för att renovera ett stort funkis beige beige badrum med dusch, med släta luckor, skåp i ljust trä, en dusch i en alkov, beige kakel, beige väggar, ett undermonterad handfat, beiget golv, dusch med gångjärnsdörr, keramikplattor, klinkergolv i keramik och marmorbänkskiva
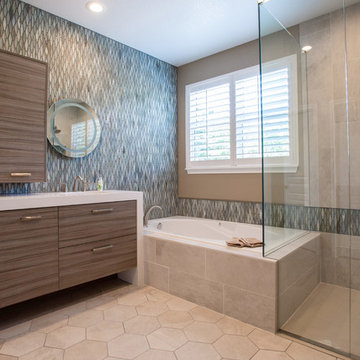
This master bath was changed from a basic builder grade to completely custom design for the homeowners specific needs. An open and airy, light and bright master bath will well appointed storage.
Photographs by Libbie Martin with Think Role.
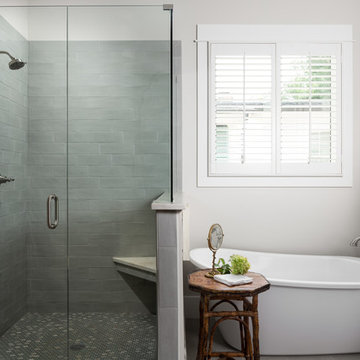
New home construction in Homewood Alabama photographed for Willow Homes, Willow Design Studio, and Triton Stone Group by Birmingham Alabama based architectural and interiors photographer Tommy Daspit. You can see more of his work at http://tommydaspit.com

photos by Pedro Marti
This large light-filled open loft in the Tribeca neighborhood of New York City was purchased by a growing family to make into their family home. The loft, previously a lighting showroom, had been converted for residential use with the standard amenities but was entirely open and therefore needed to be reconfigured. One of the best attributes of this particular loft is its extremely large windows situated on all four sides due to the locations of neighboring buildings. This unusual condition allowed much of the rear of the space to be divided into 3 bedrooms/3 bathrooms, all of which had ample windows. The kitchen and the utilities were moved to the center of the space as they did not require as much natural lighting, leaving the entire front of the loft as an open dining/living area. The overall space was given a more modern feel while emphasizing it’s industrial character. The original tin ceiling was preserved throughout the loft with all new lighting run in orderly conduit beneath it, much of which is exposed light bulbs. In a play on the ceiling material the main wall opposite the kitchen was clad in unfinished, distressed tin panels creating a focal point in the home. Traditional baseboards and door casings were thrown out in lieu of blackened steel angle throughout the loft. Blackened steel was also used in combination with glass panels to create an enclosure for the office at the end of the main corridor; this allowed the light from the large window in the office to pass though while creating a private yet open space to work. The master suite features a large open bath with a sculptural freestanding tub all clad in a serene beige tile that has the feel of concrete. The kids bath is a fun play of large cobalt blue hexagon tile on the floor and rear wall of the tub juxtaposed with a bright white subway tile on the remaining walls. The kitchen features a long wall of floor to ceiling white and navy cabinetry with an adjacent 15 foot island of which half is a table for casual dining. Other interesting features of the loft are the industrial ladder up to the small elevated play area in the living room, the navy cabinetry and antique mirror clad dining niche, and the wallpapered powder room with antique mirror and blackened steel accessories.
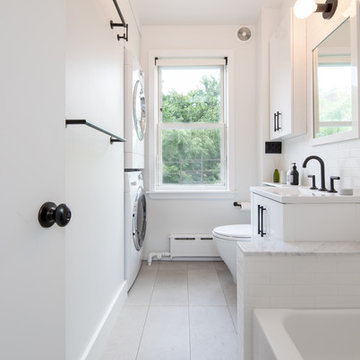
Bild på ett mellanstort vintage grå grått badrum med dusch, med släta luckor, vita skåp, ett badkar i en alkov, en dusch/badkar-kombination, en toalettstol med separat cisternkåpa, vit kakel, tunnelbanekakel, vita väggar, klinkergolv i keramik, ett integrerad handfat, marmorbänkskiva, beiget golv och dusch med duschdraperi
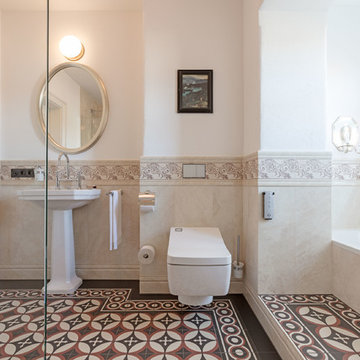
Alexander Bernhard, [architekturfotografie] 7tage
Foto på ett stort vintage badrum med dusch, med ett platsbyggt badkar, en kantlös dusch, en vägghängd toalettstol, beige kakel, beige väggar, ett piedestal handfat, beiget golv, med dusch som är öppen och klinkergolv i keramik
Foto på ett stort vintage badrum med dusch, med ett platsbyggt badkar, en kantlös dusch, en vägghängd toalettstol, beige kakel, beige väggar, ett piedestal handfat, beiget golv, med dusch som är öppen och klinkergolv i keramik

This bright blue tropical bathroom highlights the use of local glass tiles in a palm leaf pattern and natural tropical hardwoods. The freestanding vanity is custom made out of tropical Sapele wood, the mirror was custom made to match. The hardware and fixtures are brushed bronze. The floor tile is porcelain.
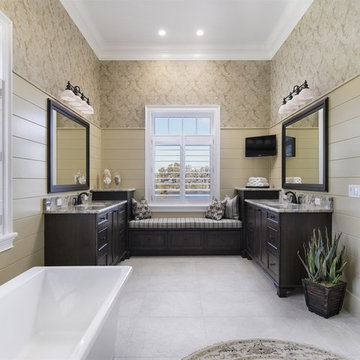
4 beds 5 baths 4,447 sqft
RARE FIND! NEW HIGH-TECH, LAKE FRONT CONSTRUCTION ON HIGHLY DESIRABLE WINDERMERE CHAIN OF LAKES. This unique home site offers the opportunity to enjoy lakefront living on a private cove with the beauty and ambiance of a classic "Old Florida" home. With 150 feet of lake frontage, this is a very private lot with spacious grounds, gorgeous landscaping, and mature oaks. This acre plus parcel offers the beauty of the Butler Chain, no HOA, and turn key convenience. High-tech smart house amenities and the designer furnishings are included. Natural light defines the family area featuring wide plank hickory hardwood flooring, gas fireplace, tongue and groove ceilings, and a rear wall of disappearing glass opening to the covered lanai. The gourmet kitchen features a Wolf cooktop, Sub-Zero refrigerator, and Bosch dishwasher, exotic granite counter tops, a walk in pantry, and custom built cabinetry. The office features wood beamed ceilings. With an emphasis on Florida living the large covered lanai with summer kitchen, complete with Viking grill, fridge, and stone gas fireplace, overlook the sparkling salt system pool and cascading spa with sparkling lake views and dock with lift. The private master suite and luxurious master bath include granite vanities, a vessel tub, and walk in shower. Energy saving and organic with 6-zone HVAC system and Nest thermostats, low E double paned windows, tankless hot water heaters, spray foam insulation, whole house generator, and security with cameras. Property can be gated.
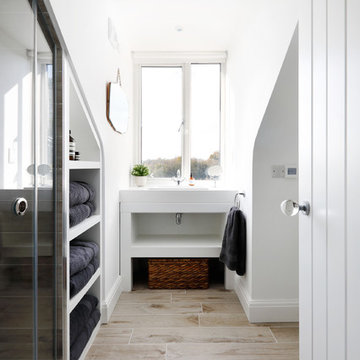
Emma Wood
Inspiration för små moderna en-suite badrum, med vita skåp, vita väggar, klinkergolv i keramik, laminatbänkskiva, beiget golv, dusch med skjutdörr, öppna hyllor, en toalettstol med separat cisternkåpa och ett konsol handfat
Inspiration för små moderna en-suite badrum, med vita skåp, vita väggar, klinkergolv i keramik, laminatbänkskiva, beiget golv, dusch med skjutdörr, öppna hyllor, en toalettstol med separat cisternkåpa och ett konsol handfat
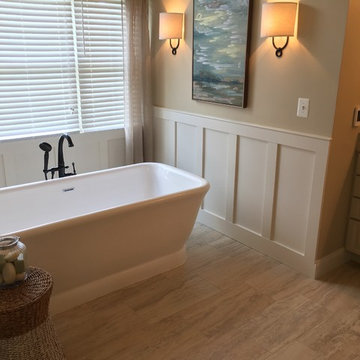
After - with new Freestanding tub, wall sconces, tile and wainscot
Inspiration för ett mellanstort vintage en-suite badrum, med luckor med upphöjd panel, beige skåp, ett fristående badkar, en dusch i en alkov, vit kakel, beige väggar, klinkergolv i keramik, ett undermonterad handfat, granitbänkskiva, beiget golv och dusch med gångjärnsdörr
Inspiration för ett mellanstort vintage en-suite badrum, med luckor med upphöjd panel, beige skåp, ett fristående badkar, en dusch i en alkov, vit kakel, beige väggar, klinkergolv i keramik, ett undermonterad handfat, granitbänkskiva, beiget golv och dusch med gångjärnsdörr
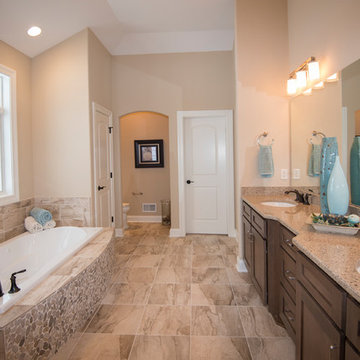
Master bath
Photography by Detour Marketing, LLC
Idéer för att renovera ett stort vintage en-suite badrum, med skåp i shakerstil, bruna skåp, ett platsbyggt badkar, en dusch i en alkov, en toalettstol med separat cisternkåpa, beige kakel, keramikplattor, beige väggar, klinkergolv i keramik, ett undermonterad handfat, bänkskiva i kvarts, beiget golv och med dusch som är öppen
Idéer för att renovera ett stort vintage en-suite badrum, med skåp i shakerstil, bruna skåp, ett platsbyggt badkar, en dusch i en alkov, en toalettstol med separat cisternkåpa, beige kakel, keramikplattor, beige väggar, klinkergolv i keramik, ett undermonterad handfat, bänkskiva i kvarts, beiget golv och med dusch som är öppen
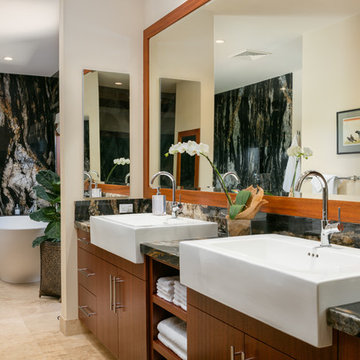
Bild på ett tropiskt en-suite badrum, med släta luckor, skåp i mörkt trä, ett fristående badkar, flerfärgad kakel, beige väggar, beiget golv, klinkergolv i keramik, bänkskiva i kalksten och ett avlångt handfat
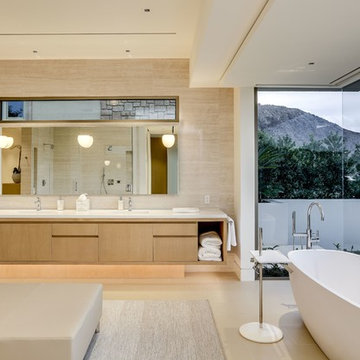
Idéer för mycket stora funkis en-suite badrum, med släta luckor, skåp i ljust trä, ett fristående badkar, beige kakel, en hörndusch, beige väggar, klinkergolv i keramik, ett integrerad handfat, beiget golv och dusch med gångjärnsdörr
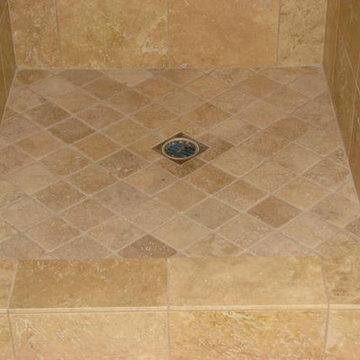
Foto på ett mellanstort vintage en-suite badrum, med en dusch i en alkov, beige kakel, brun kakel, keramikplattor, klinkergolv i keramik, beiget golv och med dusch som är öppen
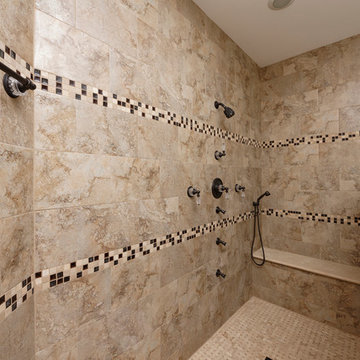
Bob Narod Photographer
Inspiration för mycket stora lantliga en-suite badrum, med möbel-liknande, skåp i mörkt trä, en kantlös dusch, ett undermonterad handfat, marmorbänkskiva, beige väggar, klinkergolv i keramik, beiget golv och dusch med gångjärnsdörr
Inspiration för mycket stora lantliga en-suite badrum, med möbel-liknande, skåp i mörkt trä, en kantlös dusch, ett undermonterad handfat, marmorbänkskiva, beige väggar, klinkergolv i keramik, beiget golv och dusch med gångjärnsdörr
Inredning av ett modernt mellanstort badrum med dusch, med luckor med upphöjd panel, skåp i mörkt trä, grå kakel, keramikplattor, klinkergolv i keramik, ett undermonterad handfat, kaklad bänkskiva, en dusch i en alkov, en toalettstol med separat cisternkåpa, beige väggar, beiget golv och dusch med gångjärnsdörr
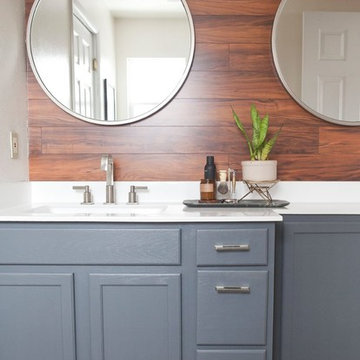
Idéer för ett stort lantligt en-suite badrum, med skåp i shakerstil, blå skåp, vita väggar, klinkergolv i keramik, ett undermonterad handfat, bänkskiva i akrylsten och beiget golv
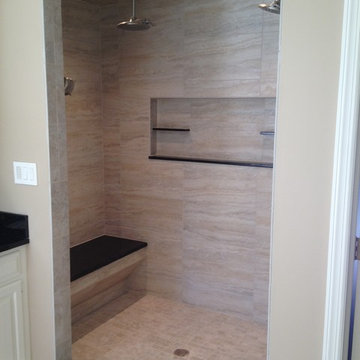
Klassisk inredning av ett mellanstort en-suite badrum, med en dusch i en alkov, beige väggar, klinkergolv i keramik, luckor med upphöjd panel, vita skåp, en toalettstol med separat cisternkåpa, beige kakel, keramikplattor, ett nedsänkt handfat, bänkskiva i akrylsten, beiget golv och med dusch som är öppen
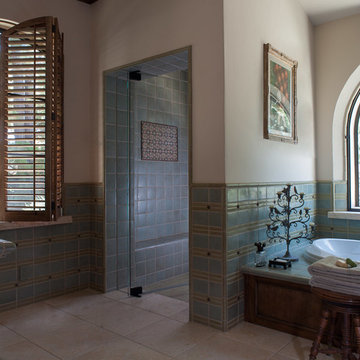
David Duncan Livingston
Exempel på ett stort medelhavsstil en-suite badrum, med skåp i mörkt trä, ett platsbyggt badkar, en dusch i en alkov, blå kakel, porslinskakel, beige väggar, klinkergolv i keramik, kaklad bänkskiva, beiget golv och dusch med gångjärnsdörr
Exempel på ett stort medelhavsstil en-suite badrum, med skåp i mörkt trä, ett platsbyggt badkar, en dusch i en alkov, blå kakel, porslinskakel, beige väggar, klinkergolv i keramik, kaklad bänkskiva, beiget golv och dusch med gångjärnsdörr
21 615 foton på badrum, med klinkergolv i keramik och beiget golv
7
