2 670 foton på badrum, med klinkergolv i keramik och ett avlångt handfat
Sortera efter:
Budget
Sortera efter:Populärt i dag
1 - 20 av 2 670 foton
Artikel 1 av 3

Mountain View Modern master bath with curbless shower, bamboo cabinets and double trough sink.
Green Heath Ceramics tile on shower wall, also in shower niche (reflected in mirror)
Exposed beams and skylight in ceiling.
Photography: Mark Pinkerton VI360

Bad Design aus weißem Quarzit (Marmor Dream White), grauen Mosa-Fliesen und Einbaumöbel aus gedämpfter Erle. Beleuchtete LED- Deckenvouten und Wandnischen.
Sanfte Caparol Wandfarbe.

Modern inredning av ett badrum för barn, med släta luckor, skåp i ljust trä, ett undermonterat badkar, en vägghängd toalettstol, klinkergolv i keramik och ett avlångt handfat

Huntsmore handled the complete design and build of this bathroom extension in Brook Green, W14. Planning permission was gained for the new rear extension at first-floor level. Huntsmore then managed the interior design process, specifying all finishing details. The client wanted to pursue an industrial style with soft accents of pinkThe proposed room was small, so a number of bespoke items were selected to make the most of the space. To compliment the large format concrete effect tiles, this concrete sink was specially made by Warrington & Rose. This met the client's exacting requirements, with a deep basin area for washing and extra counter space either side to keep everyday toiletries and luxury soapsBespoke cabinetry was also built by Huntsmore with a reeded finish to soften the industrial concrete. A tall unit was built to act as bathroom storage, and a vanity unit created to complement the concrete sink. The joinery was finished in Mylands' 'Rose Theatre' paintThe industrial theme was further continued with Crittall-style steel bathroom screen and doors entering the bathroom. The black steel works well with the pink and grey concrete accents through the bathroom. Finally, to soften the concrete throughout the scheme, the client requested a reindeer moss living wall. This is a natural moss, and draws in moisture and humidity as well as softening the room.
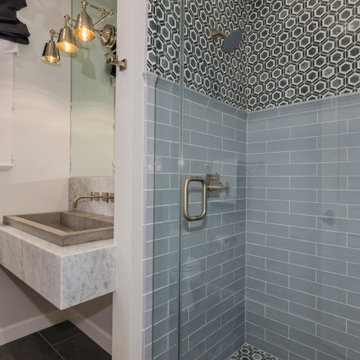
Bild på ett mellanstort vintage vit vitt badrum, med blå skåp, en toalettstol med hel cisternkåpa, beige kakel, stenkakel, vita väggar, klinkergolv i keramik, ett avlångt handfat, kaklad bänkskiva, grått golv och dusch med gångjärnsdörr
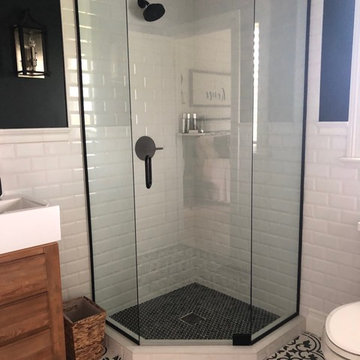
The guest bath in this project was a simple black and white design with beveled subway tile and ceramic patterned tile on the floor. Bringing the tile up the wall and to the ceiling in the shower adds depth and luxury to this small bathroom. The farmhouse sink with raw pine vanity cabinet give a rustic vibe; the perfect amount of natural texture in this otherwise tile and glass space. Perfect for guests!
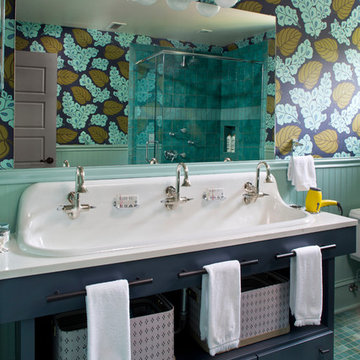
This kid's bathroom only needed a few changes, as the clients (and we) already loved the existing wallpaper. We switched out the light fixture to be more current and added the under sink storage to fill the space more intentionally and give the kids more room for storage.
Photo by Emily Minton Redfield

Wall mounted wood vanity with gold inlay. White trough vessel sink with two faucets. The space was smaller so we decided to get the functionality of a double sink out of one. Works great! Large recessed medicine cabinet mirror from Kohler. Full walls of tile!!!

Spruce Log Cabin on Down-sloping lot, 3800 Sq. Ft 4 bedroom 4.5 Bath, with extensive decks and views. Main Floor Master.
Bunk bath with horse trough sink.
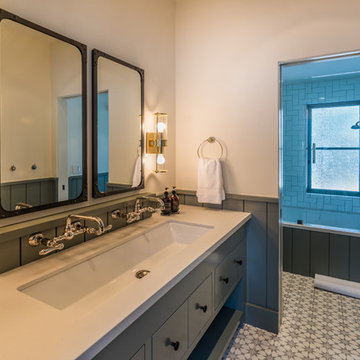
Photo of one of the guest baths by Martis Camp Sales (Paul Hamill)
Exempel på ett mellanstort klassiskt badrum, med släta luckor, grå skåp, ett undermonterat badkar, en dusch/badkar-kombination, en toalettstol med hel cisternkåpa, grå kakel, tunnelbanekakel, vita väggar, klinkergolv i keramik, ett avlångt handfat, bänkskiva i kvarts, flerfärgat golv och dusch med gångjärnsdörr
Exempel på ett mellanstort klassiskt badrum, med släta luckor, grå skåp, ett undermonterat badkar, en dusch/badkar-kombination, en toalettstol med hel cisternkåpa, grå kakel, tunnelbanekakel, vita väggar, klinkergolv i keramik, ett avlångt handfat, bänkskiva i kvarts, flerfärgat golv och dusch med gångjärnsdörr

Inspiration för mellanstora moderna vitt en-suite badrum, med blå kakel, skåp i mörkt trä, ett avlångt handfat, skåp i shakerstil, tunnelbanekakel, grå väggar, klinkergolv i keramik, bänkskiva i kvarts och brunt golv
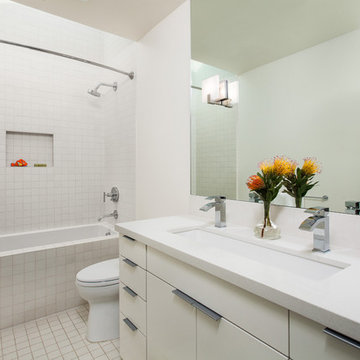
Kid's Bathroom with trough sink and skylight over shower.
Photo by Clark Dugger
Bild på ett litet funkis badrum för barn, med ett avlångt handfat, ett badkar i en alkov, en dusch/badkar-kombination, vit kakel, släta luckor, vita skåp, en toalettstol med separat cisternkåpa, keramikplattor, vita väggar, klinkergolv i keramik, bänkskiva i kvarts, vitt golv och dusch med duschdraperi
Bild på ett litet funkis badrum för barn, med ett avlångt handfat, ett badkar i en alkov, en dusch/badkar-kombination, vit kakel, släta luckor, vita skåp, en toalettstol med separat cisternkåpa, keramikplattor, vita väggar, klinkergolv i keramik, bänkskiva i kvarts, vitt golv och dusch med duschdraperi

This very small hall bath is the only full bath in this 100 year old Four Square style home in the Irvington neighborhood. We needed to give a nod to the tradition of the home but add modern touches, some color and the storage that the clients were craving. We had to move the toilet to get the best flow for the space and we added a clever flip down cabinet door to utilize as counter space when standing at the cool one bowl, double sink. The juxtaposition of the traditional with the modern made this space pop with life and will serve well for the next 100 years.
Remodel by Paul Hegarty, Hegarty Construction
Photography by Steve Eltinge, Eltinge Photography

Lee Manning Photography
Idéer för att renovera ett mellanstort lantligt badrum med dusch, med ett avlångt handfat, en toalettstol med separat cisternkåpa, vita väggar, klinkergolv i keramik och blått golv
Idéer för att renovera ett mellanstort lantligt badrum med dusch, med ett avlångt handfat, en toalettstol med separat cisternkåpa, vita väggar, klinkergolv i keramik och blått golv
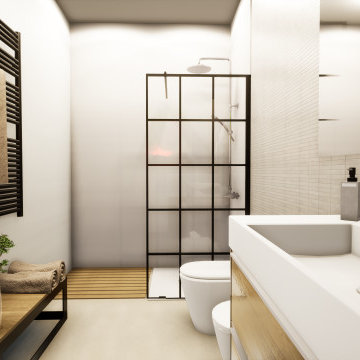
Bild på ett litet funkis vit vitt en-suite badrum, med släta luckor, beige skåp, en kantlös dusch, en toalettstol med hel cisternkåpa, beige kakel, keramikplattor, vita väggar, klinkergolv i keramik, ett avlångt handfat, bänkskiva i akrylsten, beiget golv och med dusch som är öppen

Design/Build: Marvelous Home Makeovers
Photo: © Mike Healey Photography
Idéer för att renovera ett mellanstort funkis svart svart badrum med dusch, med släta luckor, vita skåp, en toalettstol med separat cisternkåpa, marmorkakel, svarta väggar, ett avlångt handfat, marmorbänkskiva, vitt golv, med dusch som är öppen, klinkergolv i keramik, en kantlös dusch och svart och vit kakel
Idéer för att renovera ett mellanstort funkis svart svart badrum med dusch, med släta luckor, vita skåp, en toalettstol med separat cisternkåpa, marmorkakel, svarta väggar, ett avlångt handfat, marmorbänkskiva, vitt golv, med dusch som är öppen, klinkergolv i keramik, en kantlös dusch och svart och vit kakel

This master bathroom features a unique concrete tub, a doorless glass shower and a custom vanity.
Bild på ett mellanstort funkis grå grått en-suite badrum, med släta luckor, ett fristående badkar, en hörndusch, grå kakel, keramikplattor, klinkergolv i keramik, ett avlångt handfat, bänkskiva i betong, med dusch som är öppen, beige skåp, vita väggar och grått golv
Bild på ett mellanstort funkis grå grått en-suite badrum, med släta luckor, ett fristående badkar, en hörndusch, grå kakel, keramikplattor, klinkergolv i keramik, ett avlångt handfat, bänkskiva i betong, med dusch som är öppen, beige skåp, vita väggar och grått golv
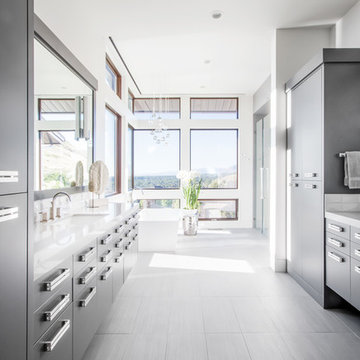
Idéer för att renovera ett mellanstort funkis vit vitt en-suite badrum, med släta luckor, grå skåp, ett fristående badkar, en dubbeldusch, klinkergolv i keramik, dusch med gångjärnsdörr, vita väggar, ett avlångt handfat, bänkskiva i kvartsit och grått golv
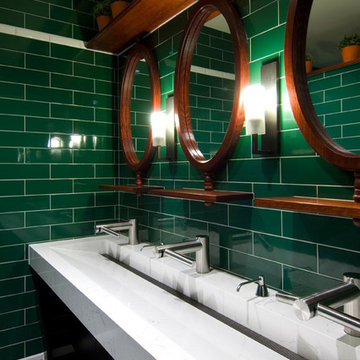
Whilst working for Brand and Slater Architects, with Kim Burns as lead designer.
Photo Credit:
MINDI COOKE PHOTOGRAPHER
WWW.MINDICOOKE.COM
Inredning av ett klassiskt mellanstort en-suite badrum, med skåp i mörkt trä, marmorbänkskiva, grön kakel, keramikplattor, gröna väggar, klinkergolv i keramik, möbel-liknande och ett avlångt handfat
Inredning av ett klassiskt mellanstort en-suite badrum, med skåp i mörkt trä, marmorbänkskiva, grön kakel, keramikplattor, gröna väggar, klinkergolv i keramik, möbel-liknande och ett avlångt handfat
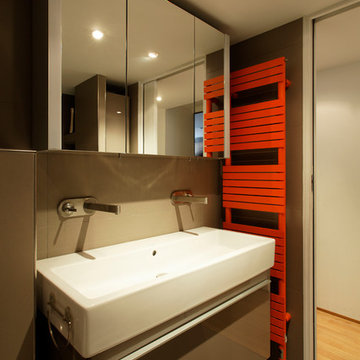
Idéer för ett modernt badrum med dusch, med grå skåp, bruna väggar, klinkergolv i keramik och ett avlångt handfat
2 670 foton på badrum, med klinkergolv i keramik och ett avlångt handfat
1
