18 887 foton på badrum, med klinkergolv i keramik och ett nedsänkt handfat
Sortera efter:
Budget
Sortera efter:Populärt i dag
81 - 100 av 18 887 foton
Artikel 1 av 3

The Telgenhoff Residence uses a complex blend of material, texture and color to create a architectural design that reflects the Northwest Lifestyle. This project was completely designed and constructed by Craig L. Telgenhoff.

Working with and alongside Award Winning Janey Butler Interiors, creating n elegant Main Bedroom En-Suite Bathroom / Wet Room with walk in open Fantini rain shower, created using stunning Italian Porcelain Tiles. With under floor heating and Lutron Lighting & heat exchange throughout the whole of the house . Powder coated radiators in a calming colour to compliment this interior. The double walk in shower area has been created using a stunning large format tile which has a wonderful soft vein running through its design. A complimenting stone effect large tile for the walls and floor. Large Egg Bath with floor lit low LED lighting.
Brushed Stainelss Steel taps and fixtures throughout and a wall mounted toilet with wall mounted flush fitting flush.
Double His and Her sink with wood veneer wall mounted cupboard with lots of storage and soft close cupboards and drawers.
A beautiful relaxing room with calming colour tones and luxury design.
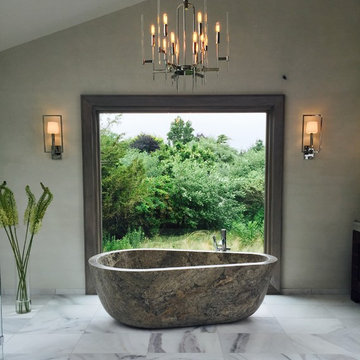
Inspiration för ett funkis en-suite badrum, med släta luckor, grå skåp, en hörndusch, grå kakel, vita väggar, klinkergolv i keramik och ett nedsänkt handfat
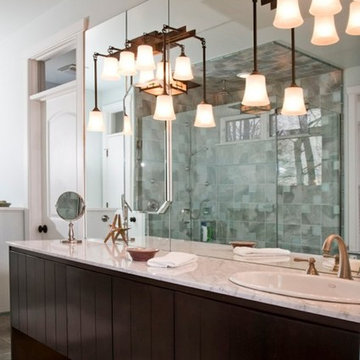
The client and designer had a chance to visit HGTV Dream Home in Florida for inspiration. A year later, working closely with the architect, builder and home owner, we created our clients Dream Home. While under construction, many discussions on furniture placement, accessories, and lighting culminated in making this a wonderful, casual, and comfortable home.
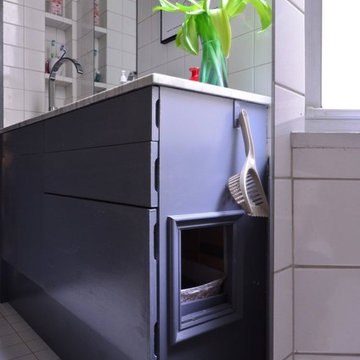
NATASHA HABERMANN & NANCY MITCHELL
Bild på ett litet funkis en-suite badrum, med ett nedsänkt handfat, släta luckor, grå skåp, marmorbänkskiva, en dusch i en alkov, en toalettstol med hel cisternkåpa, vit kakel, vita väggar, klinkergolv i keramik och vitt golv
Bild på ett litet funkis en-suite badrum, med ett nedsänkt handfat, släta luckor, grå skåp, marmorbänkskiva, en dusch i en alkov, en toalettstol med hel cisternkåpa, vit kakel, vita väggar, klinkergolv i keramik och vitt golv
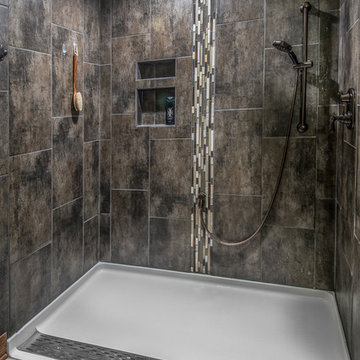
Alan Jackson - Jackson Studios
Wheelchair accessible shower
Amerikansk inredning av ett mellanstort en-suite badrum, med ett nedsänkt handfat, skåp i shakerstil, skåp i mellenmörkt trä, granitbänkskiva, en dusch i en alkov, en toalettstol med separat cisternkåpa, svart kakel, keramikplattor, beige väggar och klinkergolv i keramik
Amerikansk inredning av ett mellanstort en-suite badrum, med ett nedsänkt handfat, skåp i shakerstil, skåp i mellenmörkt trä, granitbänkskiva, en dusch i en alkov, en toalettstol med separat cisternkåpa, svart kakel, keramikplattor, beige väggar och klinkergolv i keramik
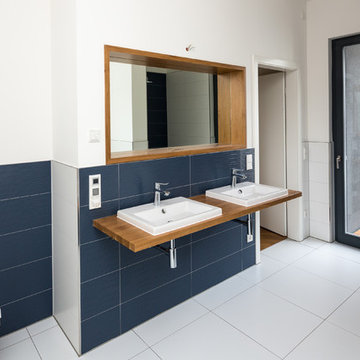
Modern inredning av ett stort badrum, med ett nedsänkt handfat, träbänkskiva, blå kakel, vita väggar, en vägghängd toalettstol och klinkergolv i keramik
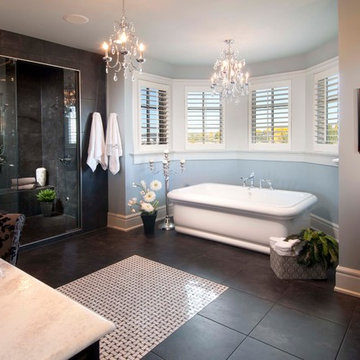
Foto på ett vintage badrum, med ett fristående badkar, skåp i mörkt trä, en hörndusch, klinkergolv i keramik, ett nedsänkt handfat och svart golv

Photo by Alan Tansey
This East Village penthouse was designed for nocturnal entertaining. Reclaimed wood lines the walls and counters of the kitchen and dark tones accent the different spaces of the apartment. Brick walls were exposed and the stair was stripped to its raw steel finish. The guest bath shower is lined with textured slate while the floor is clad in striped Moroccan tile.

Z Collection Candy ceramic tile in ‘Ocean’ is used for the lower half of the walk-in shower and the upper is from Daltile Miramo Fan Mosaic in ‘Aqua’.

We paired a gorgeous, boho patterned floor tile with a warm oak double sink vanity and bold matte black fixtures to make this basement bathroom really pop. Our signature black grid shower glass really helped tie the whole space together.

Inredning av ett klassiskt mellanstort vit vitt badrum för barn, med skåp i shakerstil, blå skåp, en dusch/badkar-kombination, en toalettstol med hel cisternkåpa, vita väggar, klinkergolv i keramik, ett nedsänkt handfat, bänkskiva i kvarts, vitt golv och dusch med gångjärnsdörr

Guest Bathroom
Photographer: Philip Vile
Exempel på ett litet modernt badrum, med ett nedsänkt handfat, ett badkar i en alkov, en dusch/badkar-kombination, beige kakel, keramikplattor, beige väggar, klinkergolv i keramik och beiget golv
Exempel på ett litet modernt badrum, med ett nedsänkt handfat, ett badkar i en alkov, en dusch/badkar-kombination, beige kakel, keramikplattor, beige väggar, klinkergolv i keramik och beiget golv

We are delighted to reveal our recent ‘House of Colour’ Barnes project.
We had such fun designing a space that’s not just aesthetically playful and vibrant, but also functional and comfortable for a young family. We loved incorporating lively hues, bold patterns and luxurious textures. What a pleasure to have creative freedom designing interiors that reflect our client’s personality.
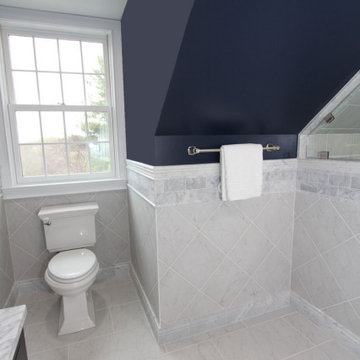
In this beautifully refinished hall bathroom, we feature a natural white Carrera marble stone complemented with white porcelain tile. The uniquely shaped shower shows off a hexagon-shaped floor tile, marble accent tile, pencil border, and porcelain wall tile. Included is a custom tempered shower door and half wall with brushed nickel hardware to accent the traditional decor. The 38”x18” custom bench and wall niche maintain a personalized look and functionality to the new shower. To create consistency in the design, both the mirror and the vanity were chosen in the shade “espresso” in addition to brushed nickel hardware for all the accessories. We know that this bathroom will stand the test of time for both design and workmanship.

Blue is the star of this upstairs bathroom! We love combining wallpapers, especially when paired with some playful art! This bathroom has modern blue floral wallpaper with the existing tile flooring from the 1920's. A rug is placed in the sitting area, giving a pop of pink to match the modern artwork in the toilet room.

В ванной комнате выбрали плитку в форме сот, швы сделали контрастными. Единственной цветной деталью стала деревянная столешница под раковиной, для прочности ее покрыли 5 слоями лака. В душевой кабине, учитывая отсутствие ванной, мы постарались создать максимальный комфорт: встроенная акустика, гидромассажные форсунки и сиденье для отдыха. Молдинги на стенах кажутся такими же, как и в комнатах - но здесь они изготовлены из акрилового камня.

Bild på ett litet vintage vit vitt en-suite badrum, med luckor med infälld panel, grå skåp, en toalettstol med hel cisternkåpa, vit kakel, vita väggar, klinkergolv i keramik, ett nedsänkt handfat, granitbänkskiva och flerfärgat golv

Bild på ett stort funkis beige beige en-suite badrum, med beige skåp, ett badkar i en alkov, en kantlös dusch, beige kakel, stickkakel, beige väggar, klinkergolv i keramik, ett nedsänkt handfat, marmorbänkskiva, vitt golv och dusch med gångjärnsdörr

Inredning av ett rustikt mellanstort beige beige en-suite badrum, med släta luckor, bruna skåp, ett badkar i en alkov, vita väggar, klinkergolv i keramik, ett nedsänkt handfat, bänkskiva i akrylsten och beiget golv
18 887 foton på badrum, med klinkergolv i keramik och ett nedsänkt handfat
5
