5 550 foton på badrum, med klinkergolv i keramik och ett väggmonterat handfat
Sortera efter:
Budget
Sortera efter:Populärt i dag
41 - 60 av 5 550 foton
Artikel 1 av 3
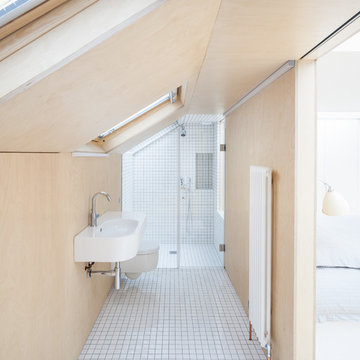
A sloped roof was utilised in the bathroom to ensure the master bedroom was of a generous size.
Photography: Ben Blossom
Inspiration för ett litet funkis en-suite badrum, med ett väggmonterat handfat, släta luckor, skåp i ljust trä, ett platsbyggt badkar, en öppen dusch, en vägghängd toalettstol, vit kakel, cementkakel, beige väggar och klinkergolv i keramik
Inspiration för ett litet funkis en-suite badrum, med ett väggmonterat handfat, släta luckor, skåp i ljust trä, ett platsbyggt badkar, en öppen dusch, en vägghängd toalettstol, vit kakel, cementkakel, beige väggar och klinkergolv i keramik
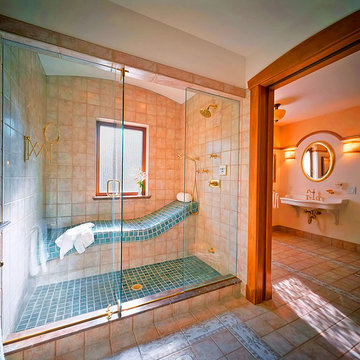
Bild på ett stort eklektiskt en-suite badrum, med en dusch i en alkov, beige väggar, klinkergolv i keramik, ett väggmonterat handfat, beiget golv och dusch med skjutdörr

Idéer för ett mellanstort modernt brun en-suite badrum, med luckor med infälld panel, skåp i ljust trä, ett platsbyggt badkar, en öppen dusch, en vägghängd toalettstol, grå kakel, mosaik, vita väggar, klinkergolv i keramik, ett väggmonterat handfat, träbänkskiva, grått golv och med dusch som är öppen

Bathroom in home of Emily Wright of Nancybird.
Mosaic wall tiles, wall mounted basin, natural light, beautiful bathroom lighting
Photography by Neil Preito.
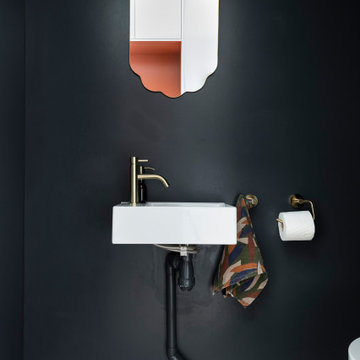
Inredning av ett eklektiskt litet toalett, med en vägghängd toalettstol, klinkergolv i keramik, ett väggmonterat handfat och rött golv

Modern inredning av ett mellanstort vit vitt en-suite badrum, med släta luckor, vita skåp, en dusch i en alkov, en toalettstol med hel cisternkåpa, vit kakel, keramikplattor, vita väggar, klinkergolv i keramik, ett väggmonterat handfat, bänkskiva i betong, vitt golv och dusch med gångjärnsdörr

Small contemporary shower room for a loft conversion in Walthamstow village. The blue vertical tiles mirror the blue wall panelling in the office/guestroom adjacent to the shower room.

Toilettes de réception suspendu avec son lave-main siphon, robinet et interrupteur laiton. Mélange de carrelage imitation carreau-ciment, carrelage metro et peinture bleu.

The ground floor in this terraced house had a poor flow and a badly positioned kitchen with limited worktop space.
By moving the kitchen to the longer wall on the opposite side of the room, space was gained for a good size and practical kitchen, a dining zone and a nook for the children’s arts & crafts. This tactical plan provided this family more space within the existing footprint and also permitted the installation of the understairs toilet the family was missing.
The new handleless kitchen has two contrasting tones, navy and white. The navy units create a frame surrounding the white units to achieve the visual effect of a smaller kitchen, whilst offering plenty of storage up to ceiling height. The work surface has been improved with a longer worktop over the base units and an island finished in calacutta quartz. The full-height units are very functional housing at one end of the kitchen an integrated washing machine, a vented tumble dryer, the boiler and a double oven; and at the other end a practical pull-out larder. A new modern LED pendant light illuminates the island and there is also under-cabinet and plinth lighting. Every inch of space of this modern kitchen was carefully planned.
To improve the flood of natural light, a larger skylight was installed. The original wooden exterior doors were replaced for aluminium double glazed bifold doors opening up the space and benefiting the family with outside/inside living.
The living room was newly decorated in different tones of grey to highlight the chimney breast, which has become a feature in the room.
To keep the living room private, new wooden sliding doors were fitted giving the family the flexibility of opening the space when necessary.
The newly fitted beautiful solid oak hardwood floor offers warmth and unifies the whole renovated ground floor space.
The first floor bathroom and the shower room in the loft were also renovated, including underfloor heating.
Portal Property Services managed the whole renovation project, including the design and installation of the kitchen, toilet and bathrooms.
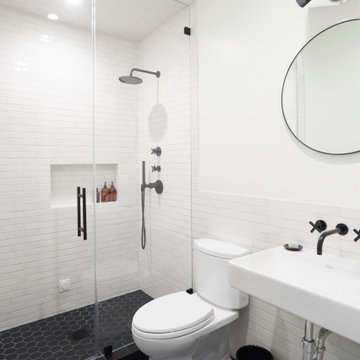
Bild på ett retro vit vitt badrum med dusch, med en toalettstol med separat cisternkåpa, vita väggar, klinkergolv i keramik, ett väggmonterat handfat, svart golv, öppna hyllor, en dusch i en alkov, vit kakel, tunnelbanekakel och dusch med gångjärnsdörr

Giovanni Del Brenna
Inredning av ett minimalistiskt litet vit vitt badrum med dusch, med en kantlös dusch, en vägghängd toalettstol, blå kakel, keramikplattor, vita väggar, klinkergolv i keramik, ett väggmonterat handfat, bänkskiva i akrylsten, blått golv och med dusch som är öppen
Inredning av ett minimalistiskt litet vit vitt badrum med dusch, med en kantlös dusch, en vägghängd toalettstol, blå kakel, keramikplattor, vita väggar, klinkergolv i keramik, ett väggmonterat handfat, bänkskiva i akrylsten, blått golv och med dusch som är öppen

photos by Pedro Marti
This large light-filled open loft in the Tribeca neighborhood of New York City was purchased by a growing family to make into their family home. The loft, previously a lighting showroom, had been converted for residential use with the standard amenities but was entirely open and therefore needed to be reconfigured. One of the best attributes of this particular loft is its extremely large windows situated on all four sides due to the locations of neighboring buildings. This unusual condition allowed much of the rear of the space to be divided into 3 bedrooms/3 bathrooms, all of which had ample windows. The kitchen and the utilities were moved to the center of the space as they did not require as much natural lighting, leaving the entire front of the loft as an open dining/living area. The overall space was given a more modern feel while emphasizing it’s industrial character. The original tin ceiling was preserved throughout the loft with all new lighting run in orderly conduit beneath it, much of which is exposed light bulbs. In a play on the ceiling material the main wall opposite the kitchen was clad in unfinished, distressed tin panels creating a focal point in the home. Traditional baseboards and door casings were thrown out in lieu of blackened steel angle throughout the loft. Blackened steel was also used in combination with glass panels to create an enclosure for the office at the end of the main corridor; this allowed the light from the large window in the office to pass though while creating a private yet open space to work. The master suite features a large open bath with a sculptural freestanding tub all clad in a serene beige tile that has the feel of concrete. The kids bath is a fun play of large cobalt blue hexagon tile on the floor and rear wall of the tub juxtaposed with a bright white subway tile on the remaining walls. The kitchen features a long wall of floor to ceiling white and navy cabinetry with an adjacent 15 foot island of which half is a table for casual dining. Other interesting features of the loft are the industrial ladder up to the small elevated play area in the living room, the navy cabinetry and antique mirror clad dining niche, and the wallpapered powder room with antique mirror and blackened steel accessories.

Bold and fun Guest Bathroom
Inredning av ett eklektiskt litet svart svart toalett, med svarta skåp, en toalettstol med hel cisternkåpa, flerfärgad kakel, flerfärgade väggar, klinkergolv i keramik, ett väggmonterat handfat, träbänkskiva och svart golv
Inredning av ett eklektiskt litet svart svart toalett, med svarta skåp, en toalettstol med hel cisternkåpa, flerfärgad kakel, flerfärgade väggar, klinkergolv i keramik, ett väggmonterat handfat, träbänkskiva och svart golv
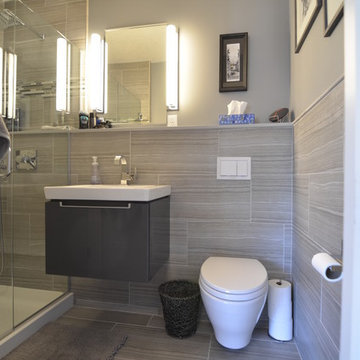
Jeff Russell
Inredning av ett modernt litet badrum med dusch, med grå skåp, en vägghängd toalettstol, grå kakel, grå väggar, klinkergolv i keramik, ett väggmonterat handfat, bänkskiva i kvartsit, grått golv och dusch med gångjärnsdörr
Inredning av ett modernt litet badrum med dusch, med grå skåp, en vägghängd toalettstol, grå kakel, grå väggar, klinkergolv i keramik, ett väggmonterat handfat, bänkskiva i kvartsit, grått golv och dusch med gångjärnsdörr

Photographer: Mateusz Jurek / Contact: 0424 818 994
Inspiration för ett mellanstort funkis en-suite badrum, med släta luckor, skåp i mörkt trä, ett fristående badkar, en kantlös dusch, en vägghängd toalettstol, grå kakel, keramikplattor, grå väggar, klinkergolv i keramik, ett väggmonterat handfat, marmorbänkskiva, grått golv och med dusch som är öppen
Inspiration för ett mellanstort funkis en-suite badrum, med släta luckor, skåp i mörkt trä, ett fristående badkar, en kantlös dusch, en vägghängd toalettstol, grå kakel, keramikplattor, grå väggar, klinkergolv i keramik, ett väggmonterat handfat, marmorbänkskiva, grått golv och med dusch som är öppen
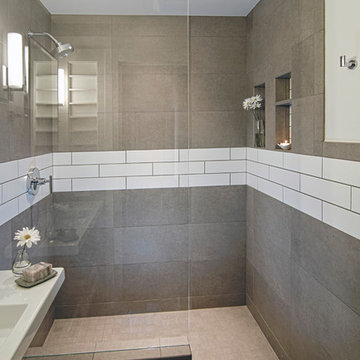
Inspiration för små moderna badrum med dusch, med öppna hyllor, vita skåp, en öppen dusch, keramikplattor, vita väggar, klinkergolv i keramik, ett väggmonterat handfat, grått golv, med dusch som är öppen, grå kakel och bänkskiva i kvarts
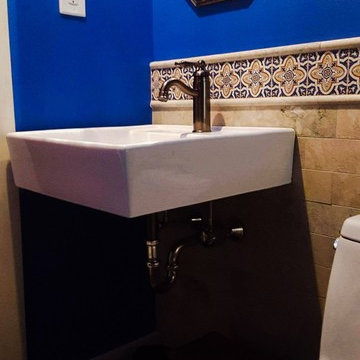
Exempel på ett litet medelhavsstil en-suite badrum, med ett fristående badkar, en toalettstol med hel cisternkåpa, beige kakel, stenkakel, blå väggar, klinkergolv i keramik, ett väggmonterat handfat och brunt golv

Inspiration för ett stort 50 tals toalett, med en vägghängd toalettstol, blå kakel, cementkakel, blå väggar, klinkergolv i keramik och ett väggmonterat handfat
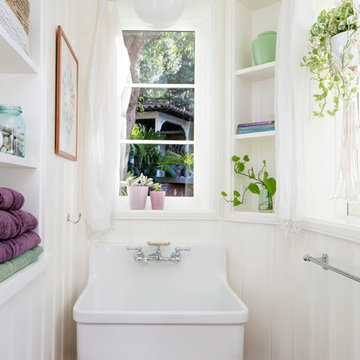
This is the basement bathroom, accessible from the pool. The wall boarding and terra cotta tile are new, as is the large utility sink from Kohler.
Bild på ett litet medelhavsstil toalett, med perrakottakakel, vita väggar, klinkergolv i keramik, ett väggmonterat handfat, öppna hyllor, vita skåp och brunt golv
Bild på ett litet medelhavsstil toalett, med perrakottakakel, vita väggar, klinkergolv i keramik, ett väggmonterat handfat, öppna hyllor, vita skåp och brunt golv
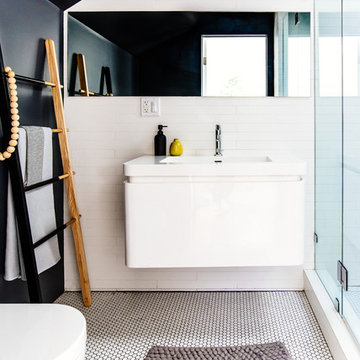
Exempel på ett litet modernt badrum med dusch, med släta luckor, vita skåp, en dusch i en alkov, en toalettstol med hel cisternkåpa, vit kakel, klinkergolv i keramik, svarta väggar, ett väggmonterat handfat och dusch med gångjärnsdörr
5 550 foton på badrum, med klinkergolv i keramik och ett väggmonterat handfat
3
