7 858 foton på badrum, med klinkergolv i keramik och flerfärgat golv
Sortera efter:
Budget
Sortera efter:Populärt i dag
41 - 60 av 7 858 foton
Artikel 1 av 3
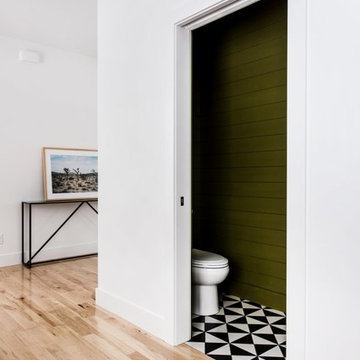
Idéer för ett litet modernt toalett, med gröna väggar, klinkergolv i keramik och flerfärgat golv
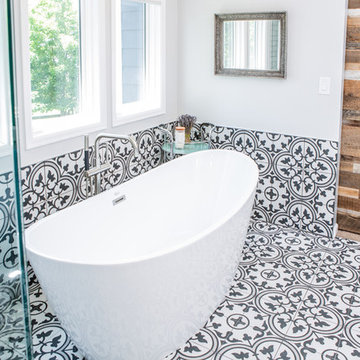
This project is an incredible transformation and the perfect example of successful style mixing! This client, and now a good friend of TVL (as they all become), is a wonderfully eclectic and adventurous one with immense interest in texture play, pops of color, and unique applications. Our scope in this home included a full kitchen renovation, main level powder room renovation, and a master bathroom overhaul. Taking just over a year to complete from the first design phases to final photos, this project was so insanely fun and packs an amazing amount of fun details and lively surprises. The original kitchen was large and fairly functional. However, the cabinetry was dated, the lighting was inefficient and frankly ugly, and the space was lacking personality in general. Our client desired maximized storage and a more personalized aesthetic. The existing cabinets were short and left the nice height of the space under-utilized. We integrated new gray shaker cabinets from Waypoint Living Spaces and ran them to the ceiling to really exaggerate the height of the space and to maximize usable storage as much as possible. The upper cabinets are glass and lit from within, offering display space or functional storage as the client needs. The central feature of this space is the large cobalt blue range from Viking as well as the custom made reclaimed wood range hood floating above. The backsplash along this entire wall is vertical slab of marble look quartz from Pental Surfaces. This matches the expanse of the same countertop that wraps the room. Flanking the range, we installed cobalt blue lantern penny tile from Merola Tile for a playful texture that adds visual interest and class to the entire room. We upgraded the lighting in the ceiling, under the cabinets, and within cabinets--we also installed accent sconces over each window on the sink wall to create cozy and functional illumination. The deep, textured front Whitehaven apron sink is a dramatic nod to the farmhouse aesthetic from KOHLER, and it's paired with the bold and industrial inspired Tournant faucet, also from Kohler. We finalized this space with other gorgeous appliances, a super sexy dining table and chair set from Room & Board, the Paxton dining light from Pottery Barn and a small bar area and pantry on the far end of the space. In the small powder room on the main level, we converted a drab builder-grade space into a super cute, rustic-inspired washroom. We utilized the Bonner vanity from Signature Hardware and paired this with the cute Ashfield faucet from Pfister. The most unique statements in this room include the water-drop light over the vanity from Shades Of Light, the copper-look porcelain floor tile from Pental Surfaces and the gorgeous Cashmere colored Tresham toilet from Kohler. Up in the master bathroom, elegance abounds. Using the same footprint, we upgraded everything in this space to reflect the client's desire for a more bright, patterned and pretty space. Starting at the entry, we installed a custom reclaimed plank barn door with bold large format hardware from Rustica Hardware. In the bathroom, the custom slate blue vanity from Tharp Cabinet Company is an eye catching statement piece. This is paired with gorgeous hardware from Amerock, vessel sinks from Kohler, and Purist faucets also from Kohler. We replaced the old built-in bathtub with a new freestanding soaker from Signature Hardware. The floor tile is a bold, graphic porcelain tile with a classic color scheme. The shower was upgraded with new tile and fixtures throughout: new clear glass, gorgeous distressed subway tile from the Castle line from TileBar, and a sophisticated shower panel from Vigo. We finalized the space with a small crystal chandelier and soft gray paint. This project is a stunning conversion and we are so thrilled that our client can enjoy these personalized spaces for years to come. Special thanks to the amazing Ian Burks of Burks Wurks Construction for bringing this to life!

Klassisk inredning av ett mycket stort vit vitt en-suite badrum, med skåp i shakerstil, grå skåp, ett fristående badkar, våtrum, en toalettstol med separat cisternkåpa, flerfärgad kakel, glaskakel, flerfärgade väggar, klinkergolv i keramik, ett nedsänkt handfat, bänkskiva i kvarts, flerfärgat golv och dusch med gångjärnsdörr

Idéer för att renovera ett mellanstort funkis vit vitt en-suite badrum, med svarta skåp, ett badkar i en alkov, vit kakel, vita väggar, dusch med skjutdörr, släta luckor, en dusch i en alkov, en toalettstol med hel cisternkåpa, klinkergolv i keramik, ett undermonterad handfat och flerfärgat golv
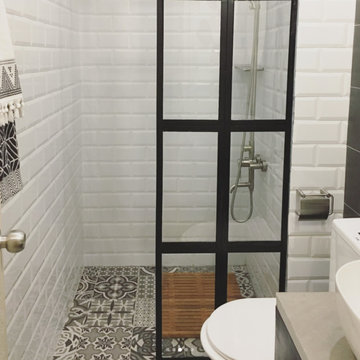
Idéer för att renovera ett litet industriellt badrum med dusch, med släta luckor, svarta skåp, vit kakel, tunnelbanekakel, flerfärgade väggar, klinkergolv i keramik, bänkskiva i betong och flerfärgat golv
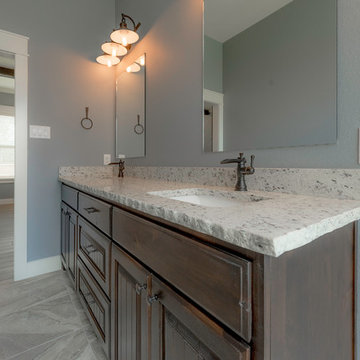
michelle yeatts
Bild på ett mellanstort lantligt en-suite badrum, med luckor med upphöjd panel, skåp i mörkt trä, ett badkar med tassar, en hörndusch, en toalettstol med separat cisternkåpa, grå kakel, keramikplattor, grå väggar, klinkergolv i keramik, ett undermonterad handfat, granitbänkskiva, flerfärgat golv och dusch med gångjärnsdörr
Bild på ett mellanstort lantligt en-suite badrum, med luckor med upphöjd panel, skåp i mörkt trä, ett badkar med tassar, en hörndusch, en toalettstol med separat cisternkåpa, grå kakel, keramikplattor, grå väggar, klinkergolv i keramik, ett undermonterad handfat, granitbänkskiva, flerfärgat golv och dusch med gångjärnsdörr
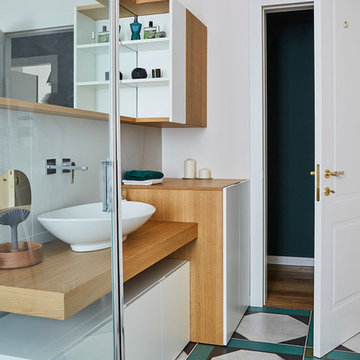
ph. Matteo Imbriani
Bild på ett stort funkis en-suite badrum, med släta luckor, vita skåp, vita väggar, klinkergolv i keramik, ett fristående handfat, träbänkskiva och flerfärgat golv
Bild på ett stort funkis en-suite badrum, med släta luckor, vita skåp, vita väggar, klinkergolv i keramik, ett fristående handfat, träbänkskiva och flerfärgat golv

Duschvägg & Dörr: Design;
Vallonia
Fotograf:
Henrik Nero
Foto på ett mellanstort industriellt badrum, med öppna hyllor, svarta skåp, vit kakel, tunnelbanekakel, vita väggar, klinkergolv i keramik, ett nedsänkt handfat, flerfärgat golv och dusch med gångjärnsdörr
Foto på ett mellanstort industriellt badrum, med öppna hyllor, svarta skåp, vit kakel, tunnelbanekakel, vita väggar, klinkergolv i keramik, ett nedsänkt handfat, flerfärgat golv och dusch med gångjärnsdörr
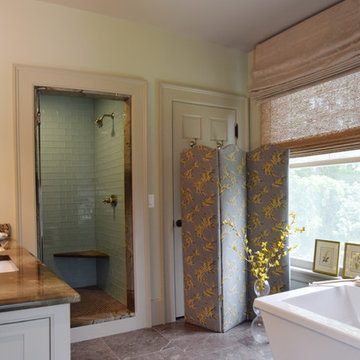
Foto på ett mellanstort vintage en-suite badrum, med luckor med upphöjd panel, vita skåp, ett fristående badkar, våtrum, en toalettstol med hel cisternkåpa, beige väggar, klinkergolv i keramik, ett undermonterad handfat, granitbänkskiva, flerfärgat golv och dusch med gångjärnsdörr
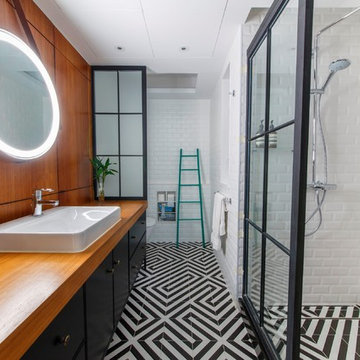
Stunning Eco Bathroom with black and white geometric ceramic statement tiles on the floor, black vanity cabinets with wooden surface and inset white porcelain sink, chrome tap. Circular mirror with leather strap and circular light illuminating the mirror, all lighting in the bathroom was Circadian lighting to assist with good, deep sleep patterns. Wooden paneled feature wall with frosted glass panel to partially conceal the toilet. White beveled subway tiles on the walls through toilet, bath and shower area. Turquoise towel ladder feature, white ceiling.

In every project we complete, design, form, function and safety are all important aspects to a successful space plan.
For these homeowners, it was an absolute must. The family had some unique needs that needed to be addressed. As physical abilities continued to change, the accessibility and safety in their master bathroom was a significant concern.
The layout of the bathroom was the first to change. We swapped places with the tub and vanity to give better access to both. A beautiful chrome grab bar was added along with matching towel bar and towel ring.
The vanity was changed out and now featured an angled cut-out for easy access for a wheelchair to pull completely up to the sink while protecting knees and legs from exposed plumbing and looking gorgeous doing it.
The toilet came out of the corner and we eliminated the privacy wall, giving it far easier access with a wheelchair. The original toilet was in great shape and we were able to reuse it. But now, it is equipped with much-needed chrome grab bars for added safety and convenience.
The shower was moved and reconstructed to allow for a larger walk-in tile shower with stylish chrome grab bars, an adjustable handheld showerhead and a comfortable fold-down shower bench – proving a bathroom can (and should) be functionally safe AND aesthetically beautiful at the same time.
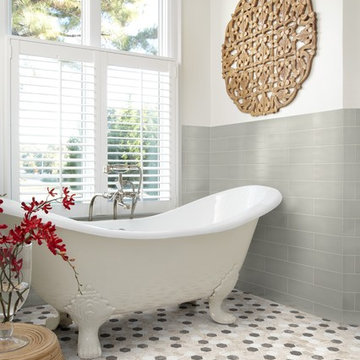
Boca Hexagon Mosaic in Seamist by Shaw Floors. Boca Hexagon Mosaics are another classic beauty in the world of mosaics. Using hexagon mosaic is a great way to spice up a kitchen backsplash. Be a little adventurous and try hexagons to create a cozy bathroom floor.

An original turn-of-the-century Craftsman home had lost it original charm in the kitchen and bathroom, both renovated in the 1980s. The clients desired to restore the original look, while still giving the spaces an updated feel. Both rooms were gutted and new materials, fittings and appliances were installed, creating a strong reference to the history of the home, while still moving the house into the 21st century.
Photos by Melissa McCafferty

Bild på ett litet funkis vit vitt badrum med dusch, med möbel-liknande, svarta skåp, ett badkar i en alkov, en dusch/badkar-kombination, en toalettstol med separat cisternkåpa, vit kakel, porslinskakel, vita väggar, klinkergolv i keramik, ett avlångt handfat, bänkskiva i akrylsten, flerfärgat golv och dusch med skjutdörr
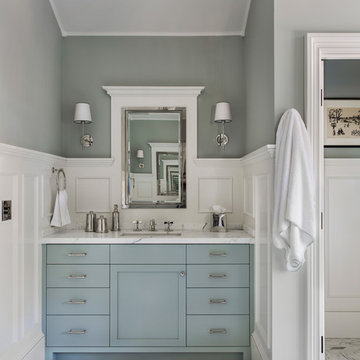
Photography by Laura Hull.
Exempel på ett stort klassiskt vit vitt en-suite badrum, med luckor med infälld panel, blå skåp, grå väggar, klinkergolv i keramik, ett undermonterad handfat, marmorbänkskiva och flerfärgat golv
Exempel på ett stort klassiskt vit vitt en-suite badrum, med luckor med infälld panel, blå skåp, grå väggar, klinkergolv i keramik, ett undermonterad handfat, marmorbänkskiva och flerfärgat golv

Inspiration för ett mellanstort funkis en-suite badrum, med en kantlös dusch, en vägghängd toalettstol, flerfärgad kakel, flerfärgade väggar, klinkergolv i keramik, ett fristående handfat, träbänkskiva, flerfärgat golv, vita skåp och dusch med skjutdörr

The ensuite shower room features herringbone zellige tiles with a bold zigzag floor tile. The walls are finished in sage green which is complemented by the pink concrete basin.

Serene and inviting, this primary bathroom received a full renovation with new, modern amenities. A custom white oak vanity and low maintenance stone countertop provides a clean and polished space. Handmade tiles combined with soft brass fixtures, creates a luxurious shower for two. The generous, sloped, soaking tub allows for relaxing baths by candlelight. The result is a soft, neutral, timeless bathroom retreat.
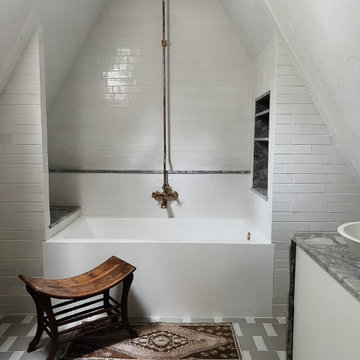
Carpet in the bathroom is so last century. Designer Callie Blanks renovated the upstairs bathroom in her A-frame from top to bottom, replacing worn carpet with an attractive pattern of 2x6 Ceramic Tile in French Linen and 6x6 Ceramic Tile in Shetland Wool, both from our budget-friendly Foundations Collection.
DESIGN
Callie Blanks Interiors
PHOTOS
Callie Blanks Interiors
Tile Shown
6x6 and 2x4 in Shetland Wool

The primary bath is redesigned to add storage and a larger walk-in shower. Design and construction by Meadowlark Design + Build in Ann Arbor, Michigan. Professional photography by Sean Carter.
7 858 foton på badrum, med klinkergolv i keramik och flerfärgat golv
3
