3 806 foton på badrum, med klinkergolv i keramik och laminatbänkskiva
Sortera efter:
Budget
Sortera efter:Populärt i dag
241 - 260 av 3 806 foton
Artikel 1 av 3
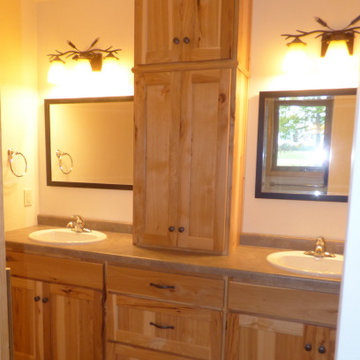
The Master Bathroom with large built-in linen cabinet, and counter-to-ceiling cabinet storage between sinks. A locking barn door leads to shower/toilet room.
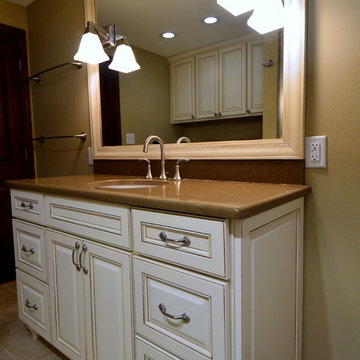
Inredning av ett klassiskt litet badrum med dusch, med luckor med upphöjd panel, beige skåp, en dusch i en alkov, en toalettstol med separat cisternkåpa, brun kakel, stenkakel, beige väggar, klinkergolv i keramik, ett nedsänkt handfat, laminatbänkskiva, beiget golv och dusch med gångjärnsdörr
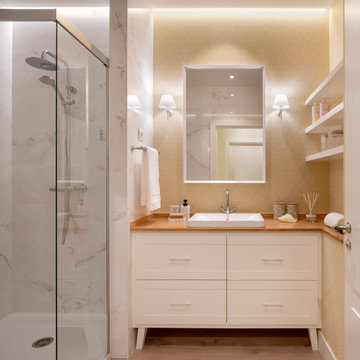
Reforma integral Sube Interiorismo www.subeinteriorismo.com
Fotografía Biderbost Photo
Idéer för att renovera ett mellanstort vintage brun brunt en-suite badrum, med luckor med glaspanel, vita skåp, en kantlös dusch, en vägghängd toalettstol, blå kakel, keramikplattor, gula väggar, klinkergolv i keramik, ett fristående handfat, laminatbänkskiva, blått golv och dusch med gångjärnsdörr
Idéer för att renovera ett mellanstort vintage brun brunt en-suite badrum, med luckor med glaspanel, vita skåp, en kantlös dusch, en vägghängd toalettstol, blå kakel, keramikplattor, gula väggar, klinkergolv i keramik, ett fristående handfat, laminatbänkskiva, blått golv och dusch med gångjärnsdörr
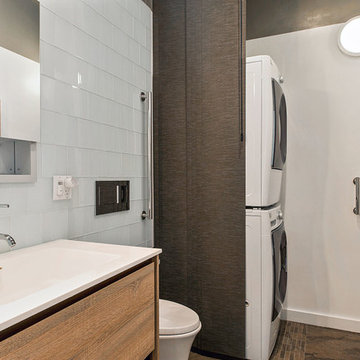
Foto på ett litet funkis en-suite badrum, med möbel-liknande, skåp i ljust trä, ett platsbyggt badkar, en vägghängd toalettstol, vit kakel, glaskakel, vita väggar, klinkergolv i keramik, ett integrerad handfat och laminatbänkskiva
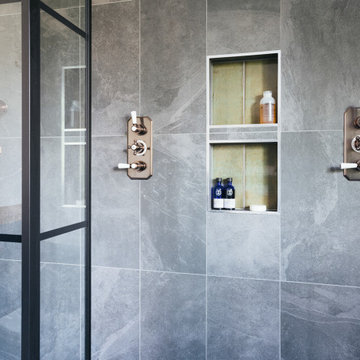
Extension and refurbishment of a semi-detached house in Hern Hill.
Extensions are modern using modern materials whilst being respectful to the original house and surrounding fabric.
Views to the treetops beyond draw occupants from the entrance, through the house and down to the double height kitchen at garden level.
From the playroom window seat on the upper level, children (and adults) can climb onto a play-net suspended over the dining table.
The mezzanine library structure hangs from the roof apex with steel structure exposed, a place to relax or work with garden views and light. More on this - the built-in library joinery becomes part of the architecture as a storage wall and transforms into a gorgeous place to work looking out to the trees. There is also a sofa under large skylights to chill and read.
The kitchen and dining space has a Z-shaped double height space running through it with a full height pantry storage wall, large window seat and exposed brickwork running from inside to outside. The windows have slim frames and also stack fully for a fully indoor outdoor feel.
A holistic retrofit of the house provides a full thermal upgrade and passive stack ventilation throughout. The floor area of the house was doubled from 115m2 to 230m2 as part of the full house refurbishment and extension project.
A huge master bathroom is achieved with a freestanding bath, double sink, double shower and fantastic views without being overlooked.
The master bedroom has a walk-in wardrobe room with its own window.
The children's bathroom is fun with under the sea wallpaper as well as a separate shower and eaves bath tub under the skylight making great use of the eaves space.
The loft extension makes maximum use of the eaves to create two double bedrooms, an additional single eaves guest room / study and the eaves family bathroom.
5 bedrooms upstairs.
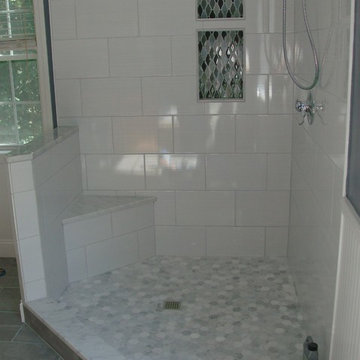
D&L Home Improvement
Idéer för att renovera ett mellanstort vintage en-suite badrum, med luckor med upphöjd panel, skåp i ljust trä, ett fristående badkar, en hörndusch, en toalettstol med separat cisternkåpa, grå kakel, porslinskakel, klinkergolv i keramik, grå väggar, ett nedsänkt handfat och laminatbänkskiva
Idéer för att renovera ett mellanstort vintage en-suite badrum, med luckor med upphöjd panel, skåp i ljust trä, ett fristående badkar, en hörndusch, en toalettstol med separat cisternkåpa, grå kakel, porslinskakel, klinkergolv i keramik, grå väggar, ett nedsänkt handfat och laminatbänkskiva
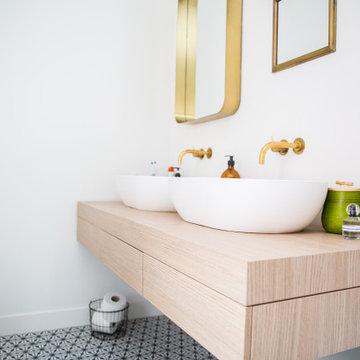
This bathroom contains his and hers surface mounted sinks.
Idéer för att renovera ett funkis brun brunt en-suite badrum, med vita väggar, klinkergolv i keramik, ett fristående handfat, laminatbänkskiva och flerfärgat golv
Idéer för att renovera ett funkis brun brunt en-suite badrum, med vita väggar, klinkergolv i keramik, ett fristående handfat, laminatbänkskiva och flerfärgat golv
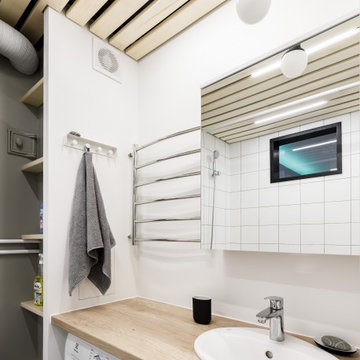
Idéer för ett litet modernt brun en-suite badrum, med öppna hyllor, ett undermonterat badkar, en toalettstol med hel cisternkåpa, vit kakel, keramikplattor, grå väggar, klinkergolv i keramik, ett undermonterad handfat, laminatbänkskiva och grått golv
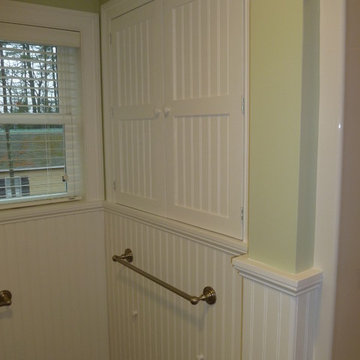
Custom Linen closet built in, utilizing dead space over staircase ceiling.
Idéer för ett stort klassiskt badrum med dusch, med vita skåp, ett badkar i en alkov, en dusch/badkar-kombination, grå kakel, keramikplattor, gröna väggar, klinkergolv i keramik, ett integrerad handfat och laminatbänkskiva
Idéer för ett stort klassiskt badrum med dusch, med vita skåp, ett badkar i en alkov, en dusch/badkar-kombination, grå kakel, keramikplattor, gröna väggar, klinkergolv i keramik, ett integrerad handfat och laminatbänkskiva
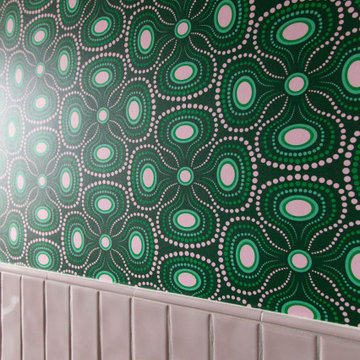
Charming and pink - powder baths are a great place to add a spark of unexpected character. Our design for this tiny Berlin Altbau powder bathroom was inspired from the pink glass border in its vintage window. It includes Kristy Kropat Design “Blooming Dots” wallpaper in the “emerald rose” custom color-way.
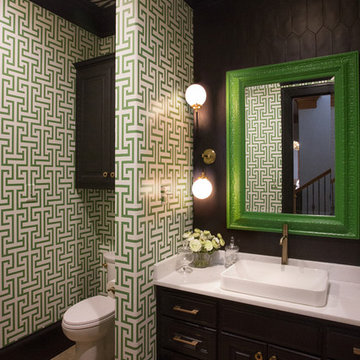
Photo: Donna Cummings
Lighting: Hagen's Lighting
Wallpaper: Gray's Home Fashion Gallery
Inredning av ett modernt stort vit vitt badrum med dusch, med luckor med upphöjd panel, svarta skåp, en toalettstol med separat cisternkåpa, svart kakel, keramikplattor, gröna väggar, klinkergolv i keramik, ett fristående handfat, laminatbänkskiva och beiget golv
Inredning av ett modernt stort vit vitt badrum med dusch, med luckor med upphöjd panel, svarta skåp, en toalettstol med separat cisternkåpa, svart kakel, keramikplattor, gröna väggar, klinkergolv i keramik, ett fristående handfat, laminatbänkskiva och beiget golv
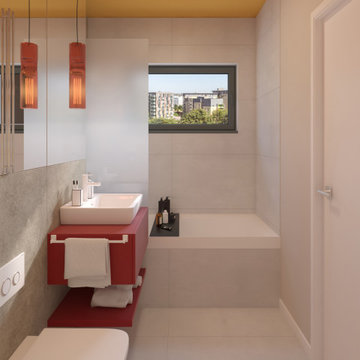
Foto på ett litet funkis röd en-suite badrum, med möbel-liknande, röda skåp, ett badkar i en alkov, en vägghängd toalettstol, vit kakel, keramikplattor, vita väggar, klinkergolv i keramik, ett fristående handfat, laminatbänkskiva, vitt golv och en dusch/badkar-kombination
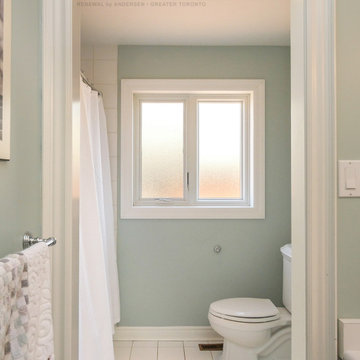
Wonderful bathroom with new privacy windows we installed. These beautiful new casement and picture windows with obscured glass looks great in this bright and pretty bathroom with white fixtures and cabinetry. Find out more about getting new windows installed in your home from Renewal by Andersen of Greater Toronto serving most of Ontario.
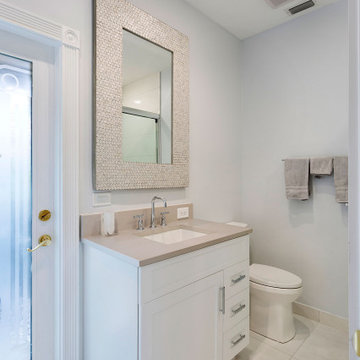
Contemporary Bathroom
Klassisk inredning av ett mellanstort beige beige toalett, med skåp i shakerstil, vita skåp, en toalettstol med hel cisternkåpa, gul kakel, mosaik, grå väggar, klinkergolv i keramik, ett undermonterad handfat, laminatbänkskiva och flerfärgat golv
Klassisk inredning av ett mellanstort beige beige toalett, med skåp i shakerstil, vita skåp, en toalettstol med hel cisternkåpa, gul kakel, mosaik, grå väggar, klinkergolv i keramik, ett undermonterad handfat, laminatbänkskiva och flerfärgat golv
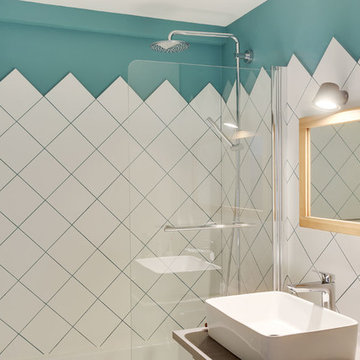
Atelier Germain
Bild på ett litet skandinaviskt beige beige badrum för barn, med ett platsbyggt badkar, en dusch/badkar-kombination, vit kakel, keramikplattor, blå väggar, klinkergolv i keramik, ett nedsänkt handfat och laminatbänkskiva
Bild på ett litet skandinaviskt beige beige badrum för barn, med ett platsbyggt badkar, en dusch/badkar-kombination, vit kakel, keramikplattor, blå väggar, klinkergolv i keramik, ett nedsänkt handfat och laminatbänkskiva
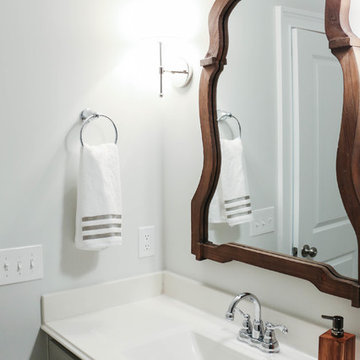
Bild på ett litet lantligt badrum, med skåp i shakerstil, grå skåp, en dusch/badkar-kombination, en toalettstol med separat cisternkåpa, grå väggar, klinkergolv i keramik, ett integrerad handfat, laminatbänkskiva, grått golv och dusch med duschdraperi
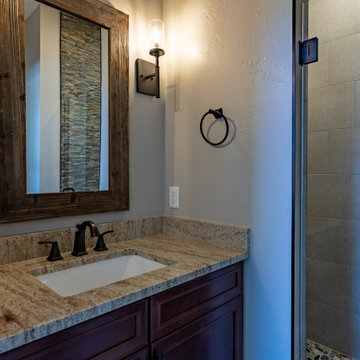
Bild på ett litet vintage beige beige badrum med dusch, med skåp i mörkt trä, en dusch i en alkov, en toalettstol med separat cisternkåpa, grå väggar, klinkergolv i keramik, ett undermonterad handfat, laminatbänkskiva och dusch med duschdraperi
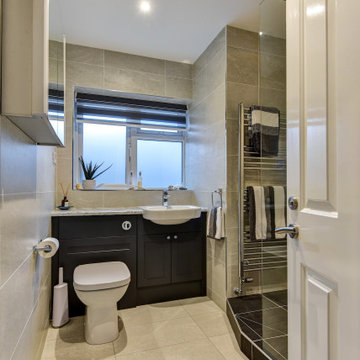
Multiple grey tones combine for this bathroom project in Hove, with traditional shaker-fitted furniture.
The Brief
Like many other bathroom renovations we tackle, this client sought to replace a traditional shower over bath with a walk-in shower space.
In terms of style, the space required a modernisation with a neutral design that wouldn’t age quickly.
The space needed to remain relatively spacious, yet with enough storage for all bathroom essentials. Other amenities like underfloor heating and a full-height towel rail were also favoured within the design.
Design Elements
Placing the shower in the corner of the room really dictated the remainder of the layout, with the fitted furniture then placed wall-to-wall beneath the window in the room.
The chosen furniture is a fitted option from British supplier R2. It is from their shaker style Stow range and has been selected in a complimenting Midnight Grey colourway.
The furniture is composed of a concealed cistern unit, semi-recessed basin space and then a two-drawer cupboard for storage. Atop, a White Marble work surface nicely finishes off this area of the room.
An R2 Altitude mirrored cabinet is used near the door area to add a little extra storage and important mirrored space.
Special Inclusions
The showering area required an inventive solution, resulting in small a platform being incorporated into the design. Within this area, a towel rail features, alongside a Crosswater shower screen and brassware from Arco.
The shower area shows the great tile combination that has been chosen for this space. A Natural Grey finish teams well with the Fusion Black accent tile used for the shower platform area.
Project Feedback
“My wife and I cannot speak highly enough of our recent kitchen and bathroom installations.
Alexanders were terrific all the way from initial estimate stage through to handover.
All of their fitters and staff were polite, professional, and very skilled tradespeople. We were very pleased that we asked them to carry out our work.“
The End Result
The result is a simple bath-to-shower room conversion that creates the spacious feel and modern design this client required.
Whether you’re considering a bath-to-shower redesign of your space or a simple bathroom renovation, discover how our expert designers can transform your space. Arrange a free design appointment in showroom or online today.
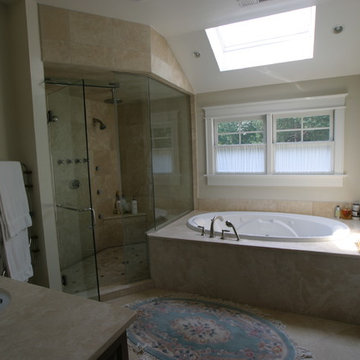
Inspiration för stora klassiska en-suite badrum, med skåp i mörkt trä, ett platsbyggt badkar, en hörndusch, beige kakel, stenkakel, beige väggar, klinkergolv i keramik, ett nedsänkt handfat, laminatbänkskiva, beiget golv och dusch med gångjärnsdörr
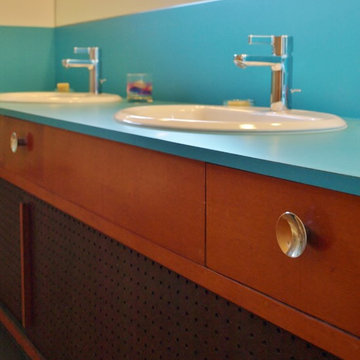
We preserved the original fir cabinets and knobs in the kids' bath, and used a bright laminate for the counter and backsplash.
Inspiration för ett mellanstort 60 tals badrum för barn, med luckor med infälld panel, skåp i mellenmörkt trä, ett badkar i en alkov, en dusch/badkar-kombination, en toalettstol med separat cisternkåpa, grå kakel, glaskakel, vita väggar, klinkergolv i keramik, ett nedsänkt handfat och laminatbänkskiva
Inspiration för ett mellanstort 60 tals badrum för barn, med luckor med infälld panel, skåp i mellenmörkt trä, ett badkar i en alkov, en dusch/badkar-kombination, en toalettstol med separat cisternkåpa, grå kakel, glaskakel, vita väggar, klinkergolv i keramik, ett nedsänkt handfat och laminatbänkskiva
3 806 foton på badrum, med klinkergolv i keramik och laminatbänkskiva
13
