14 717 foton på badrum, med klinkergolv i keramik
Sortera efter:
Budget
Sortera efter:Populärt i dag
181 - 200 av 14 717 foton
Artikel 1 av 3

Complete remodel with safe, aging-in-place features and hotel style in the main bathroom.
Exempel på ett litet modernt vit vitt en-suite badrum, med släta luckor, skåp i ljust trä, ett badkar i en alkov, en kantlös dusch, en toalettstol med separat cisternkåpa, vit kakel, porslinskakel, vita väggar, klinkergolv i keramik, ett undermonterad handfat, bänkskiva i kvarts, vitt golv och dusch med gångjärnsdörr
Exempel på ett litet modernt vit vitt en-suite badrum, med släta luckor, skåp i ljust trä, ett badkar i en alkov, en kantlös dusch, en toalettstol med separat cisternkåpa, vit kakel, porslinskakel, vita väggar, klinkergolv i keramik, ett undermonterad handfat, bänkskiva i kvarts, vitt golv och dusch med gångjärnsdörr

Exempel på ett stort klassiskt vit vitt en-suite badrum, med möbel-liknande, beige skåp, ett fristående badkar, en dubbeldusch, en toalettstol med separat cisternkåpa, beige kakel, keramikplattor, beige väggar, klinkergolv i keramik, ett undermonterad handfat, bänkskiva i kvartsit, beiget golv och dusch med gångjärnsdörr

Idéer för ett litet maritimt grå badrum med dusch, med luckor med infälld panel, vita skåp, ett fristående badkar, våtrum, en toalettstol med hel cisternkåpa, vit kakel, vita väggar, klinkergolv i keramik, ett nedsänkt handfat, grått golv och dusch med gångjärnsdörr
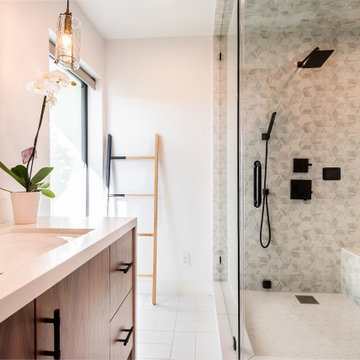
This client has been a client with EdenLA since 2010, and this is one of the projects we have done with them through the years. We are in planning phases now of a historical Spanish stunner in Hancock Park, but more on that later. This home reflected our awesome clients' affinity for the modern. A slight sprucing turned into a full renovation complete with additions of this mid century modern house that was more fitting for their growing family. Working with this client is always truly collaborative and we enjoy the end results immensely. The custom gallery wall in this house was super fun to create and we love the faith our clients place in us.
__
Design by Eden LA Interiors
Photo by Kim Pritchard Photography

The goal of Pineapple House designers was to stay within existing footprint while improving the look, storage capabilities and functionality of the master bath. Along the right wall, they replace the existing tub with a freestanding Roman soaking tub. Glass shower walls lets natural light illuminate the formerly dark, enclosed corner shower. Along the left wall, a new double-sink vanity has hidden storage in tall, slender doors that are configured to mimic columns. The central section of the long vanity has a make-up drawer and more storage behind the mirror. Along the back wall, a custom unit houses a television that intentionally blends into the deep coloration of the millwork. An under counter refrigerator is located in the lower left portion of unit.
Scott Moore Photography

Z Collection Candy ceramic tile in ‘Ocean’ is used for the lower half of the walk-in shower and the upper is from Daltile Miramo Fan Mosaic in ‘Aqua’.

This downtown Condo was dated and now has had a Complete makeover updating to a Minimalist Scandinavian Design. Its Open and Airy with Light Marble Countertops, Flat Panel Custom Kitchen Cabinets, Subway Backsplash, Stainless Steel appliances, Custom Shaker Panel Entry Doors, Paneled Dining Room, Roman Shades on Windows, Mid Century Furniture, Custom Bookcases & Mantle in Living, New Hardwood Flooring in Light Natural oak, 2 bathrooms in MidCentury Design with Custom Vanities and Lighting, and tons of LED lighting to keep space open and airy. We offer TURNKEY Remodel Services from Start to Finish, Designing, Planning, Executing, and Finishing Details.

Idéer för mellanstora lantliga vitt en-suite badrum, med skåp i shakerstil, bruna skåp, ett platsbyggt badkar, en öppen dusch, en toalettstol med hel cisternkåpa, brun kakel, bruna väggar, klinkergolv i keramik, ett undermonterad handfat, bänkskiva i kvarts, flerfärgat golv och med dusch som är öppen
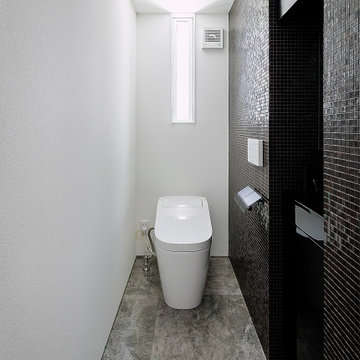
1階のトイレは高級感を出すために床にはリビングダイニングと同じ、リアルな大理石調の大形セラミックを採用、一面の壁には全面をブラック色の高級なガラスモザイクタイルを貼りました。手洗い器を壁内部にビルトインしブラック色に統一したので一体感がでました。
Inspiration för ett mycket stort funkis svart svart toalett, med släta luckor, svarta skåp, en toalettstol med hel cisternkåpa, svart kakel, glaskakel, svarta väggar, klinkergolv i keramik, ett integrerad handfat, bänkskiva i akrylsten och grått golv
Inspiration för ett mycket stort funkis svart svart toalett, med släta luckor, svarta skåp, en toalettstol med hel cisternkåpa, svart kakel, glaskakel, svarta väggar, klinkergolv i keramik, ett integrerad handfat, bänkskiva i akrylsten och grått golv

Idéer för ett mellanstort lantligt svart en-suite badrum, med släta luckor, skåp i ljust trä, en dubbeldusch, en toalettstol med hel cisternkåpa, svart kakel, keramikplattor, vita väggar, klinkergolv i keramik, ett undermonterad handfat, bänkskiva i kvarts, svart golv och dusch med gångjärnsdörr
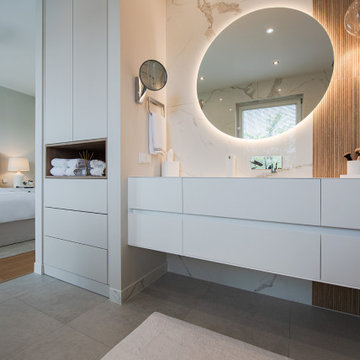
Diese reizvolle Maisonette-Wohnung in Berlin-Dahlem wurde komplett saniert – der offene Wohnraum mit Küche und Essbereich in der oberen Etage sowie Schlafzimmer, Ankleide und Arbeitszimmer in der unteren Etage erstrahlen nun in dezentem und doch einzigartigem Design. Auch die beiden Badezimmer sowie das Gäste-WC wurden vollständig erneuert. THE INNER HOUSE begleitete dabei unter anderem die Erweiterung der Elektroinstallation und den Einbau einer neuen Küche, übernahm die Auswahl von Leuchten und Einbaumöbeln und koordinierte den Einbau eines Kamins sowie die Erneuerung des Parketts. Das monochrome Farbkonzept mit hellen Naturtönen und kräftigen Farbakzenten rundet dieses luftig-schöne Zuhause ab.
INTERIOR DESIGN & STYLING: THE INNER HOUSE
LEISTUNGEN: Elektroplanung, Badezimmerentwurf, Farbkonzept, Koordinierung Gewerke und Baubegleitung
FOTOS: © THE INNER HOUSE, Fotograf: Manuel Strunz, www.manuu.eu
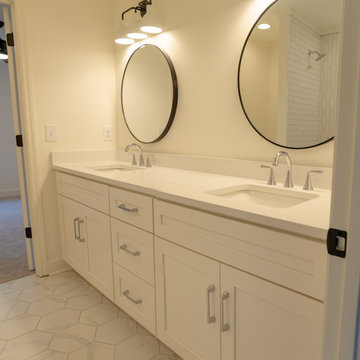
Idéer för att renovera ett litet vintage vit vitt badrum för barn, med vita skåp, ett badkar i en alkov, en dusch i en alkov, en toalettstol med separat cisternkåpa, grå kakel, keramikplattor, beige väggar, klinkergolv i keramik, ett undermonterad handfat, bänkskiva i kvarts, flerfärgat golv och dusch med duschdraperi
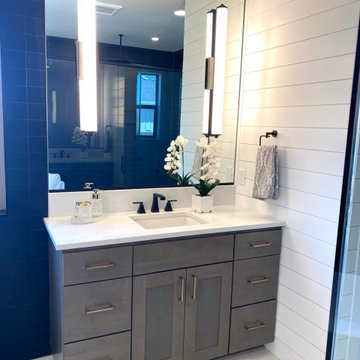
Idéer för ett stort modernt vit en-suite badrum, med skåp i shakerstil, beige skåp, ett fristående badkar, en hörndusch, en toalettstol med separat cisternkåpa, vit kakel, keramikplattor, vita väggar, klinkergolv i keramik, ett undermonterad handfat, bänkskiva i kvarts, beiget golv och dusch med gångjärnsdörr
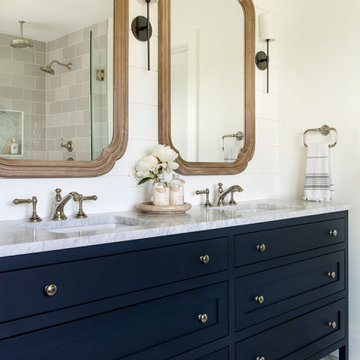
Our Seattle studio designed this stunning 5,000+ square foot Snohomish home to make it comfortable and fun for a wonderful family of six.
On the main level, our clients wanted a mudroom. So we removed an unused hall closet and converted the large full bathroom into a powder room. This allowed for a nice landing space off the garage entrance. We also decided to close off the formal dining room and convert it into a hidden butler's pantry. In the beautiful kitchen, we created a bright, airy, lively vibe with beautiful tones of blue, white, and wood. Elegant backsplash tiles, stunning lighting, and sleek countertops complete the lively atmosphere in this kitchen.
On the second level, we created stunning bedrooms for each member of the family. In the primary bedroom, we used neutral grasscloth wallpaper that adds texture, warmth, and a bit of sophistication to the space creating a relaxing retreat for the couple. We used rustic wood shiplap and deep navy tones to define the boys' rooms, while soft pinks, peaches, and purples were used to make a pretty, idyllic little girls' room.
In the basement, we added a large entertainment area with a show-stopping wet bar, a large plush sectional, and beautifully painted built-ins. We also managed to squeeze in an additional bedroom and a full bathroom to create the perfect retreat for overnight guests.
For the decor, we blended in some farmhouse elements to feel connected to the beautiful Snohomish landscape. We achieved this by using a muted earth-tone color palette, warm wood tones, and modern elements. The home is reminiscent of its spectacular views – tones of blue in the kitchen, primary bathroom, boys' rooms, and basement; eucalyptus green in the kids' flex space; and accents of browns and rust throughout.
---Project designed by interior design studio Kimberlee Marie Interiors. They serve the Seattle metro area including Seattle, Bellevue, Kirkland, Medina, Clyde Hill, and Hunts Point.
For more about Kimberlee Marie Interiors, see here: https://www.kimberleemarie.com/
To learn more about this project, see here:
https://www.kimberleemarie.com/modern-luxury-home-remodel-snohomish

Bild på ett mycket stort funkis vit vitt en-suite badrum, med skåp i shakerstil, vita skåp, ett fristående badkar, en kantlös dusch, stenkakel, vita väggar, klinkergolv i keramik, ett undermonterad handfat, bänkskiva i kvarts, flerfärgat golv och dusch med gångjärnsdörr
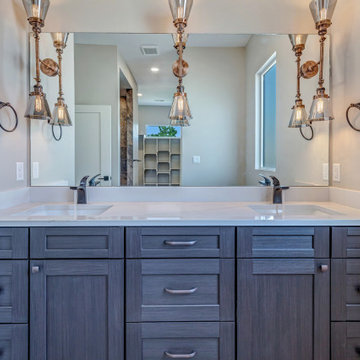
Inspiration för mellanstora moderna vitt en-suite badrum, med luckor med infälld panel, bruna skåp, grå väggar, ett undermonterad handfat, bänkskiva i kvarts, en dusch i en alkov, en toalettstol med separat cisternkåpa, klinkergolv i keramik, flerfärgat golv och dusch med gångjärnsdörr
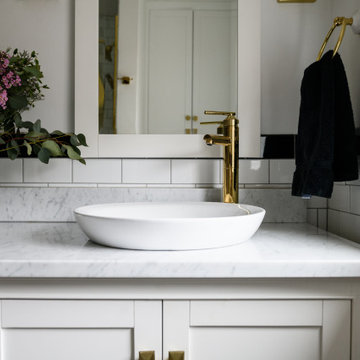
The design is a modern take on the traditional men’s club style by blending deep dark brown walls and dark blue accent pieces with organic and linen textiles to brighten up the space.
The final touch is artwork with meaning and intent. Truly a space to unwind and re-charge.

Antique dresser turned tiled bathroom vanity has custom screen walls built to provide privacy between the multi green tiled shower and neutral colored and zen ensuite bedroom.

Inspiration för mellanstora lantliga vitt en-suite badrum, med skåp i shakerstil, gröna skåp, ett fristående badkar, vita väggar, klinkergolv i keramik, ett undermonterad handfat, bänkskiva i kvartsit och vitt golv
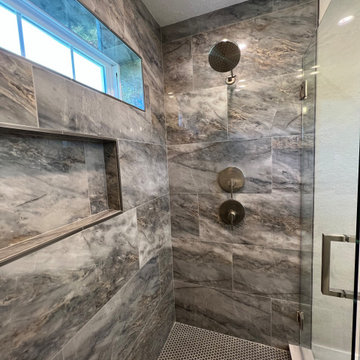
Modern inredning av ett stort vit vitt en-suite badrum, med skåp i shakerstil, vita skåp, en dusch i en alkov, en toalettstol med hel cisternkåpa, grå kakel, keramikplattor, beige väggar, klinkergolv i keramik, ett undermonterad handfat, grått golv, dusch med gångjärnsdörr och bänkskiva i kvartsit
14 717 foton på badrum, med klinkergolv i keramik
10
