5 132 foton på badrum, med klinkergolv i keramik
Sortera efter:
Budget
Sortera efter:Populärt i dag
41 - 60 av 5 132 foton
Artikel 1 av 3
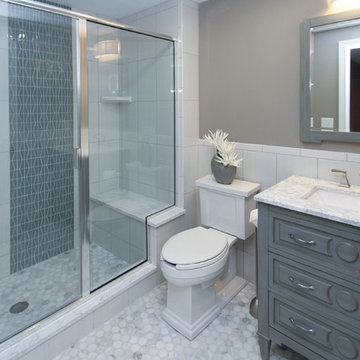
Klassisk inredning av ett mellanstort badrum med dusch, med möbel-liknande, grå skåp, en dusch i en alkov, en toalettstol med separat cisternkåpa, vit kakel, keramikplattor, grå väggar, klinkergolv i keramik, ett undermonterad handfat och marmorbänkskiva
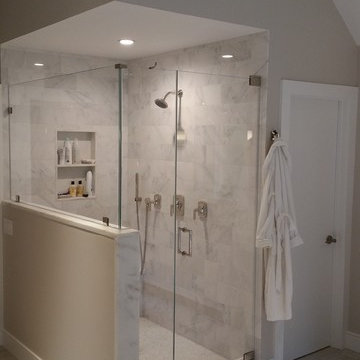
Salem NY renovation. Couple expanded current small master bath with a small addition. They gained dual vanities, a free standing tub to look out at their treehouse view, a separate water closet and beautiful walk in shower with seat. with both modern and traditional features, this is now a relaxing and timeless retreat for the couple.
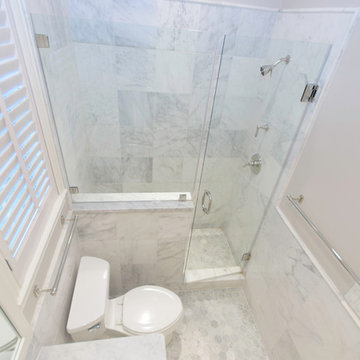
Lindsay Hames
Idéer för små funkis badrum, med vita skåp, en dusch i en alkov, en toalettstol med hel cisternkåpa, grå väggar, klinkergolv i keramik, luckor med upphöjd panel, ett undermonterad handfat och marmorbänkskiva
Idéer för små funkis badrum, med vita skåp, en dusch i en alkov, en toalettstol med hel cisternkåpa, grå väggar, klinkergolv i keramik, luckor med upphöjd panel, ett undermonterad handfat och marmorbänkskiva
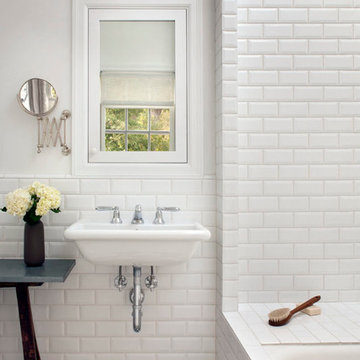
Peter Medilek
Foto på ett litet vintage badrum, med ett väggmonterat handfat, vit kakel, ett undermonterat badkar, keramikplattor, vita väggar och klinkergolv i keramik
Foto på ett litet vintage badrum, med ett väggmonterat handfat, vit kakel, ett undermonterat badkar, keramikplattor, vita väggar och klinkergolv i keramik
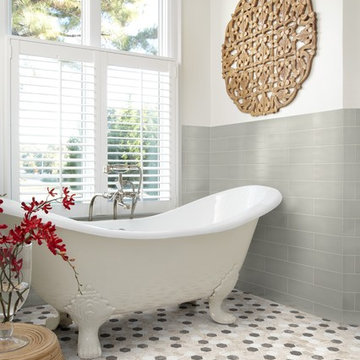
Boca Hexagon Mosaic in Seamist by Shaw Floors. Boca Hexagon Mosaics are another classic beauty in the world of mosaics. Using hexagon mosaic is a great way to spice up a kitchen backsplash. Be a little adventurous and try hexagons to create a cozy bathroom floor.

Adrienne DeRosa © 2014 Houzz Inc.
One of the most recent renovations is the guest bathroom, located on the first floor. Complete with a standing shower, the room successfully incorporates elements of various styles toward a harmonious end.
The vanity was a cabinet from Arhaus Furniture that was used for a store staging. Raymond and Jennifer purchased the marble top and put it on themselves. Jennifer had the lighting made by a husband-and-wife team that she found on Instagram. "Because social media is a great tool, it is also helpful to support small businesses. With just a little hash tagging and the right people to follow, you can find the most amazing things," she says.
Lighting: Triple 7 Recycled Co.; sink & taps: Kohler
Photo: Adrienne DeRosa © 2014 Houzz

Nicolas Arellano
Foto på ett mellanstort industriellt en-suite badrum, med ett fristående handfat, släta luckor, skåp i ljust trä, en öppen dusch, en toalettstol med hel cisternkåpa, beige kakel, porslinskakel, vita väggar, klinkergolv i keramik och med dusch som är öppen
Foto på ett mellanstort industriellt en-suite badrum, med ett fristående handfat, släta luckor, skåp i ljust trä, en öppen dusch, en toalettstol med hel cisternkåpa, beige kakel, porslinskakel, vita väggar, klinkergolv i keramik och med dusch som är öppen

Peter Rymwid
Foto på ett stort vintage vit en-suite badrum, med ett undermonterad handfat, luckor med infälld panel, vita skåp, en dusch i en alkov, en toalettstol med separat cisternkåpa, blå kakel, stickkakel, marmorbänkskiva, vita väggar och klinkergolv i keramik
Foto på ett stort vintage vit en-suite badrum, med ett undermonterad handfat, luckor med infälld panel, vita skåp, en dusch i en alkov, en toalettstol med separat cisternkåpa, blå kakel, stickkakel, marmorbänkskiva, vita väggar och klinkergolv i keramik
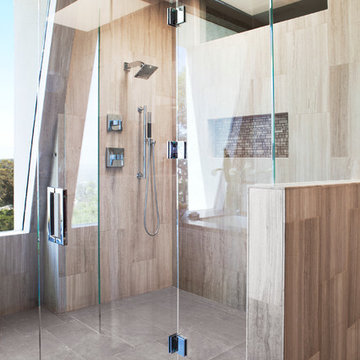
Terrance Williams Photography
Inspiration för ett stort funkis en-suite badrum, med beige kakel, släta luckor, skåp i mellenmörkt trä, en dusch i en alkov, keramikplattor, beige väggar, klinkergolv i keramik, ett undermonterad handfat och bänkskiva i akrylsten
Inspiration för ett stort funkis en-suite badrum, med beige kakel, släta luckor, skåp i mellenmörkt trä, en dusch i en alkov, keramikplattor, beige väggar, klinkergolv i keramik, ett undermonterad handfat och bänkskiva i akrylsten

Guest Bathroom
Photographer: Philip Vile
Exempel på ett litet modernt badrum, med ett nedsänkt handfat, ett badkar i en alkov, en dusch/badkar-kombination, beige kakel, keramikplattor, beige väggar, klinkergolv i keramik och beiget golv
Exempel på ett litet modernt badrum, med ett nedsänkt handfat, ett badkar i en alkov, en dusch/badkar-kombination, beige kakel, keramikplattor, beige väggar, klinkergolv i keramik och beiget golv

Summary of Scope: gut renovation/reconfiguration of kitchen, coffee bar, mudroom, powder room, 2 kids baths, guest bath, master bath and dressing room, kids study and playroom, study/office, laundry room, restoration of windows, adding wallpapers and window treatments
Background/description: The house was built in 1908, my clients are only the 3rd owners of the house. The prior owner lived there from 1940s until she died at age of 98! The old home had loads of character and charm but was in pretty bad condition and desperately needed updates. The clients purchased the home a few years ago and did some work before they moved in (roof, HVAC, electrical) but decided to live in the house for a 6 months or so before embarking on the next renovation phase. I had worked with the clients previously on the wife's office space and a few projects in a previous home including the nursery design for their first child so they reached out when they were ready to start thinking about the interior renovations. The goal was to respect and enhance the historic architecture of the home but make the spaces more functional for this couple with two small kids. Clients were open to color and some more bold/unexpected design choices. The design style is updated traditional with some eclectic elements. An early design decision was to incorporate a dark colored french range which would be the focal point of the kitchen and to do dark high gloss lacquered cabinets in the adjacent coffee bar, and we ultimately went with dark green.

Large West Chester PA Master bath remodel. The clients wanted more storage, his and hers vanities, and no tub. A linen closet, plenty of drawers, and additional cabinetry storage were designed to solve that problem. Fieldstone cabinetry in the Moss Green painted finish really looks sharp. The floor was tiled in large 4’x4’ tiles for a clean look with minimal grout lines. The wainscoting and shower tile were also simple large tiles in a natural tone that tie in nicely with the beautiful granite countertops and shower wall caps. New trims, louvered toilet room and pocket entry door were added and stained to match the original trim throughout the home. ( Perfect match by our finisher ) Frameless glass shower surround, new lighted vanity mirrors, and additional recessed ceiling lights finish out the new look. Another awesome bathroom with happy clients.

KW Designs www.KWDesigns.com
Inspiration för ett stort funkis en-suite badrum, med ett fristående badkar, en hörndusch, beige kakel, blå väggar, klinkergolv i keramik, skåp i mörkt trä, stenkakel, beiget golv, dusch med gångjärnsdörr, en toalettstol med separat cisternkåpa, ett fristående handfat och bänkskiva i kvarts
Inspiration för ett stort funkis en-suite badrum, med ett fristående badkar, en hörndusch, beige kakel, blå väggar, klinkergolv i keramik, skåp i mörkt trä, stenkakel, beiget golv, dusch med gångjärnsdörr, en toalettstol med separat cisternkåpa, ett fristående handfat och bänkskiva i kvarts

In this master bathroom renovation project, modern Scandinavian design elements meet rustic minimalism to create a serene retreat.
White subway tiles add a timeless touch while enhancing the brightness of the space. A free standing tub invites relaxation, complemented by terrazzo ceramic floor tiles that add subtle visual interest. The open shower promotes a sense of airiness and flow. The double floating vanity combines functionality with a sleek aesthetic, providing storage without overwhelming the space.
Together, these elements harmonize to create a master bathroom that is both inviting and effortlessly stylish.

Villa Marcès - Réaménagement et décoration d'un appartement, 94 - Une attention particulière est apportée aux toilettes, tant au niveau de l'esthétique de de l'ergonomie.

lower level powder room
Inspiration för ett vintage vit vitt toalett, med släta luckor, skåp i ljust trä, grå kakel, keramikplattor, klinkergolv i keramik, bänkskiva i kvarts, grått golv, flerfärgade väggar och ett undermonterad handfat
Inspiration för ett vintage vit vitt toalett, med släta luckor, skåp i ljust trä, grå kakel, keramikplattor, klinkergolv i keramik, bänkskiva i kvarts, grått golv, flerfärgade väggar och ett undermonterad handfat
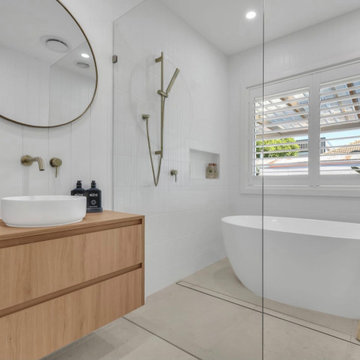
Foto på ett mellanstort vintage brun badrum för barn, med skåp i ljust trä, ett fristående badkar, våtrum, vit kakel, tunnelbanekakel, vita väggar, klinkergolv i keramik, träbänkskiva, beiget golv och med dusch som är öppen

A Master Bedroom En-suite with a walk in shower and double vanity unit.
Idéer för att renovera ett litet vit vitt en-suite badrum, med släta luckor, skåp i ljust trä, en öppen dusch, grå kakel, keramikplattor, grå väggar, klinkergolv i keramik, ett väggmonterat handfat, marmorbänkskiva, grått golv och med dusch som är öppen
Idéer för att renovera ett litet vit vitt en-suite badrum, med släta luckor, skåp i ljust trä, en öppen dusch, grå kakel, keramikplattor, grå väggar, klinkergolv i keramik, ett väggmonterat handfat, marmorbänkskiva, grått golv och med dusch som är öppen

Inspiration för mellanstora lantliga badrum med dusch, med skåp i mellenmörkt trä, en öppen dusch, klinkergolv i keramik, ett konsol handfat, träbänkskiva, grått golv och med dusch som är öppen

Idéer för ett stort brun en-suite badrum, med släta luckor, skåp i mellenmörkt trä, våtrum, grå kakel, cementkakel, grå väggar, klinkergolv i keramik, ett fristående handfat, bänkskiva i kvarts, svart golv och dusch med gångjärnsdörr
5 132 foton på badrum, med klinkergolv i keramik
3
