1 663 foton på badrum, med klinkergolv i keramik
Sortera efter:
Budget
Sortera efter:Populärt i dag
1 - 20 av 1 663 foton
Artikel 1 av 3
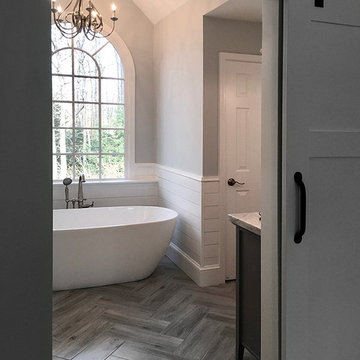
Master bathroom remodeling project in Alpharetta Georgia.
With herringbone pattern, faux weathered wood ceramic tile. Gray walls with ship lap wall treatment. Free standing tub, chandelier,
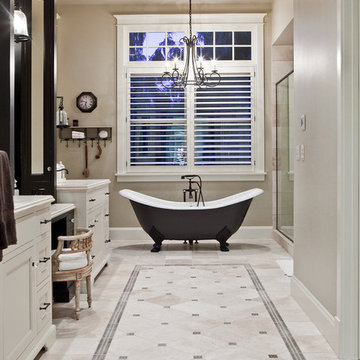
Bild på ett mellanstort vintage en-suite badrum, med vita skåp, ett badkar med tassar, beige väggar, en dusch i en alkov, klinkergolv i keramik, bänkskiva i kvarts och luckor med infälld panel
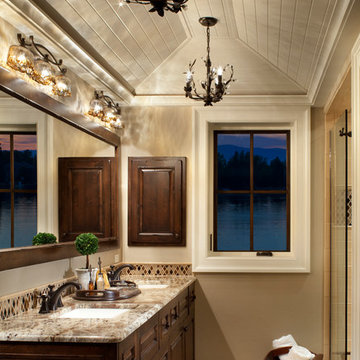
Inredning av ett klassiskt mellanstort en-suite badrum, med luckor med upphöjd panel, skåp i mörkt trä, en dubbeldusch, en toalettstol med hel cisternkåpa, glaskakel, beige väggar, klinkergolv i keramik, ett undermonterad handfat och granitbänkskiva
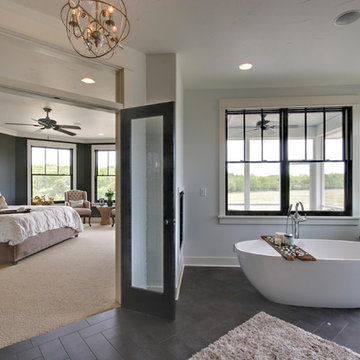
Exempel på ett lantligt en-suite badrum, med ett fristående badkar, vita väggar, klinkergolv i keramik och grå kakel
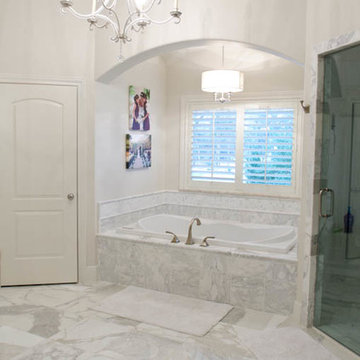
View of tub in master bathroom
Foto på ett mycket stort vintage en-suite badrum, med ett nedsänkt handfat, luckor med upphöjd panel, vita skåp, granitbänkskiva, ett badkar i en alkov, en kantlös dusch, en toalettstol med separat cisternkåpa, vit kakel, keramikplattor, vita väggar och klinkergolv i keramik
Foto på ett mycket stort vintage en-suite badrum, med ett nedsänkt handfat, luckor med upphöjd panel, vita skåp, granitbänkskiva, ett badkar i en alkov, en kantlös dusch, en toalettstol med separat cisternkåpa, vit kakel, keramikplattor, vita väggar och klinkergolv i keramik
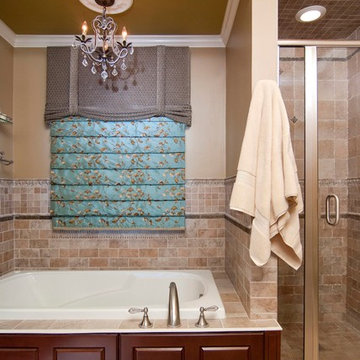
Small 9x9 master bathroom designed with a big style.
featured in the october/November 2013 design NJ magazine.
Marisa Pellegrini
Klassisk inredning av ett litet en-suite badrum, med skåp i mörkt trä, ett badkar i en alkov, en dusch i en alkov, ett undermonterad handfat, luckor med upphöjd panel, marmorbänkskiva, en toalettstol med separat cisternkåpa, keramikplattor, bruna väggar, klinkergolv i keramik, brun kakel, beiget golv och dusch med gångjärnsdörr
Klassisk inredning av ett litet en-suite badrum, med skåp i mörkt trä, ett badkar i en alkov, en dusch i en alkov, ett undermonterad handfat, luckor med upphöjd panel, marmorbänkskiva, en toalettstol med separat cisternkåpa, keramikplattor, bruna väggar, klinkergolv i keramik, brun kakel, beiget golv och dusch med gångjärnsdörr
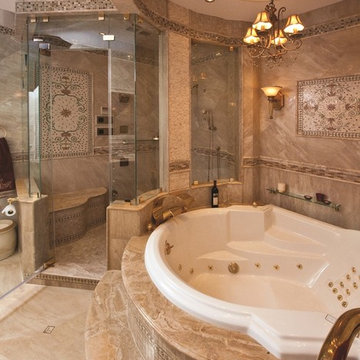
Interior Design by In-Site Interior Design
Inspiration för ett mellanstort medelhavsstil en-suite badrum, med mosaik, en jacuzzi, beige väggar, klinkergolv i keramik, brun kakel och en hörndusch
Inspiration för ett mellanstort medelhavsstil en-suite badrum, med mosaik, en jacuzzi, beige väggar, klinkergolv i keramik, brun kakel och en hörndusch

This project is an incredible transformation and the perfect example of successful style mixing! This client, and now a good friend of TVL (as they all become), is a wonderfully eclectic and adventurous one with immense interest in texture play, pops of color, and unique applications. Our scope in this home included a full kitchen renovation, main level powder room renovation, and a master bathroom overhaul. Taking just over a year to complete from the first design phases to final photos, this project was so insanely fun and packs an amazing amount of fun details and lively surprises. The original kitchen was large and fairly functional. However, the cabinetry was dated, the lighting was inefficient and frankly ugly, and the space was lacking personality in general. Our client desired maximized storage and a more personalized aesthetic. The existing cabinets were short and left the nice height of the space under-utilized. We integrated new gray shaker cabinets from Waypoint Living Spaces and ran them to the ceiling to really exaggerate the height of the space and to maximize usable storage as much as possible. The upper cabinets are glass and lit from within, offering display space or functional storage as the client needs. The central feature of this space is the large cobalt blue range from Viking as well as the custom made reclaimed wood range hood floating above. The backsplash along this entire wall is vertical slab of marble look quartz from Pental Surfaces. This matches the expanse of the same countertop that wraps the room. Flanking the range, we installed cobalt blue lantern penny tile from Merola Tile for a playful texture that adds visual interest and class to the entire room. We upgraded the lighting in the ceiling, under the cabinets, and within cabinets--we also installed accent sconces over each window on the sink wall to create cozy and functional illumination. The deep, textured front Whitehaven apron sink is a dramatic nod to the farmhouse aesthetic from KOHLER, and it's paired with the bold and industrial inspired Tournant faucet, also from Kohler. We finalized this space with other gorgeous appliances, a super sexy dining table and chair set from Room & Board, the Paxton dining light from Pottery Barn and a small bar area and pantry on the far end of the space. In the small powder room on the main level, we converted a drab builder-grade space into a super cute, rustic-inspired washroom. We utilized the Bonner vanity from Signature Hardware and paired this with the cute Ashfield faucet from Pfister. The most unique statements in this room include the water-drop light over the vanity from Shades Of Light, the copper-look porcelain floor tile from Pental Surfaces and the gorgeous Cashmere colored Tresham toilet from Kohler. Up in the master bathroom, elegance abounds. Using the same footprint, we upgraded everything in this space to reflect the client's desire for a more bright, patterned and pretty space. Starting at the entry, we installed a custom reclaimed plank barn door with bold large format hardware from Rustica Hardware. In the bathroom, the custom slate blue vanity from Tharp Cabinet Company is an eye catching statement piece. This is paired with gorgeous hardware from Amerock, vessel sinks from Kohler, and Purist faucets also from Kohler. We replaced the old built-in bathtub with a new freestanding soaker from Signature Hardware. The floor tile is a bold, graphic porcelain tile with a classic color scheme. The shower was upgraded with new tile and fixtures throughout: new clear glass, gorgeous distressed subway tile from the Castle line from TileBar, and a sophisticated shower panel from Vigo. We finalized the space with a small crystal chandelier and soft gray paint. This project is a stunning conversion and we are so thrilled that our client can enjoy these personalized spaces for years to come. Special thanks to the amazing Ian Burks of Burks Wurks Construction for bringing this to life!

Idéer för stora funkis en-suite badrum, med ett fristående badkar, en hörndusch, dusch med gångjärnsdörr, brun kakel, beige kakel, skåp i shakerstil, vita skåp, porslinskakel, beige väggar, klinkergolv i keramik, ett undermonterad handfat och brunt golv
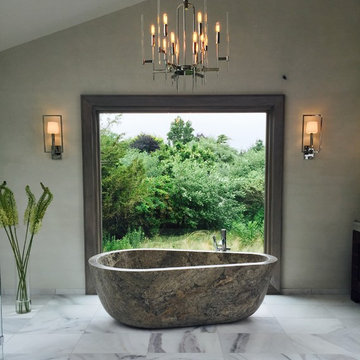
Inspiration för ett funkis en-suite badrum, med släta luckor, grå skåp, en hörndusch, grå kakel, vita väggar, klinkergolv i keramik och ett nedsänkt handfat
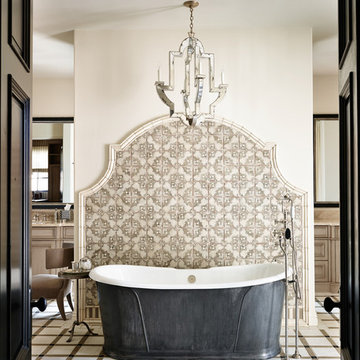
Werner Segarra
Idéer för ett stort medelhavsstil badrum, med ett fristående badkar, beige kakel, vita väggar och klinkergolv i keramik
Idéer för ett stort medelhavsstil badrum, med ett fristående badkar, beige kakel, vita väggar och klinkergolv i keramik

Sid Levin
Revolution Design Build
Foto på ett 60 tals toalett, med ett undermonterad handfat, släta luckor, skåp i ljust trä, bänkskiva i akrylsten, blå kakel, keramikplattor, vita väggar, klinkergolv i keramik och flerfärgat golv
Foto på ett 60 tals toalett, med ett undermonterad handfat, släta luckor, skåp i ljust trä, bänkskiva i akrylsten, blå kakel, keramikplattor, vita väggar, klinkergolv i keramik och flerfärgat golv
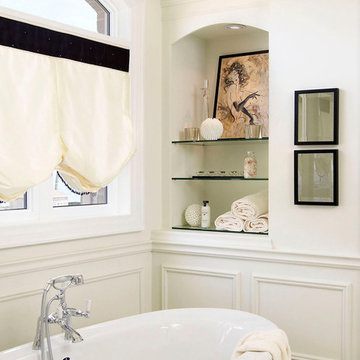
Idéer för mellanstora vintage en-suite badrum, med mosaik, luckor med infälld panel, vita skåp, ett fristående badkar, vita väggar, klinkergolv i keramik, ett undermonterad handfat och bänkskiva i kvarts

On the main level of Hearth and Home is a full luxury master suite complete with all the bells and whistles. Access the suite from a quiet hallway vestibule, and you’ll be greeted with plush carpeting, sophisticated textures, and a serene color palette. A large custom designed walk-in closet features adjustable built ins for maximum storage, and details like chevron drawer faces and lit trifold mirrors add a touch of glamour. Getting ready for the day is made easier with a personal coffee and tea nook built for a Keurig machine, so you can get a caffeine fix before leaving the master suite. In the master bathroom, a breathtaking patterned floor tile repeats in the shower niche, complemented by a full-wall vanity with built-in storage. The adjoining tub room showcases a freestanding tub nestled beneath an elegant chandelier.
For more photos of this project visit our website: https://wendyobrienid.com.
Photography by Valve Interactive: https://valveinteractive.com/

Dustin Peck Photography
Foto på ett mycket stort vintage en-suite badrum, med skåp i shakerstil, beige skåp, ett fristående badkar, en hörndusch, en toalettstol med hel cisternkåpa, beige kakel, porslinskakel, beige väggar, klinkergolv i keramik, ett fristående handfat, granitbänkskiva, beiget golv och dusch med gångjärnsdörr
Foto på ett mycket stort vintage en-suite badrum, med skåp i shakerstil, beige skåp, ett fristående badkar, en hörndusch, en toalettstol med hel cisternkåpa, beige kakel, porslinskakel, beige väggar, klinkergolv i keramik, ett fristående handfat, granitbänkskiva, beiget golv och dusch med gångjärnsdörr
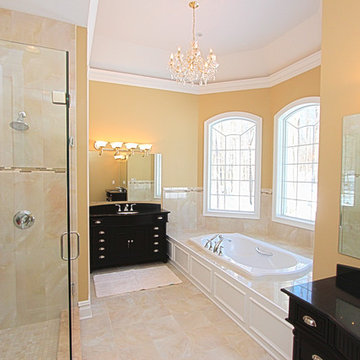
Exempel på ett stort klassiskt en-suite badrum, med ett undermonterad handfat, möbel-liknande, skåp i mörkt trä, granitbänkskiva, ett platsbyggt badkar, beige kakel, keramikplattor, klinkergolv i keramik, en hörndusch och beige väggar
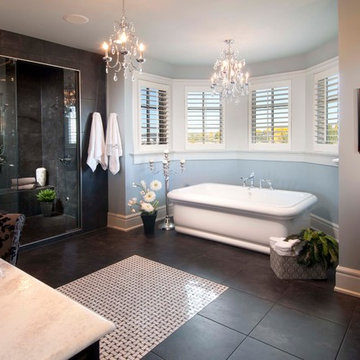
Foto på ett vintage badrum, med ett fristående badkar, skåp i mörkt trä, en hörndusch, klinkergolv i keramik, ett nedsänkt handfat och svart golv
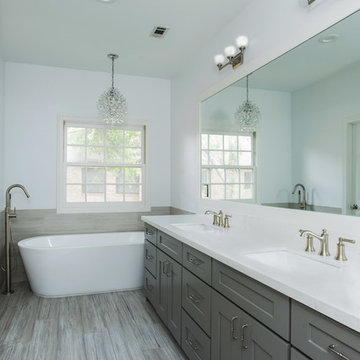
Cargile Photography
Exempel på ett mellanstort klassiskt vit vitt badrum för barn, med luckor med infälld panel, grå skåp, ett fristående badkar, en toalettstol med hel cisternkåpa, porslinskakel, vita väggar, klinkergolv i keramik, ett nedsänkt handfat, marmorbänkskiva och grått golv
Exempel på ett mellanstort klassiskt vit vitt badrum för barn, med luckor med infälld panel, grå skåp, ett fristående badkar, en toalettstol med hel cisternkåpa, porslinskakel, vita väggar, klinkergolv i keramik, ett nedsänkt handfat, marmorbänkskiva och grått golv

Master bathroom with an elegant freestanding bathtub underneath a traditional light fixture and finished with varying white & gray patterned tiling in this updated 1940's Custom Cape Ranch. Chevron floor tiling. The classically detailed arched doorways and original wainscot paneling in the living room, dining room, stair hall and bedrooms were kept and refinished, as were the many original red brick fireplaces found in most rooms. These and other Traditional features were kept to balance the contemporary renovations resulting in a Transitional style throughout the home. Large windows and French doors were added to allow ample natural light to enter the home. The mainly white interior enhances this light and brightens a previously dark home.
Architect: T.J. Costello - Hierarchy Architecture + Design, PLLC
Interior Designer: Helena Clunies-Ross
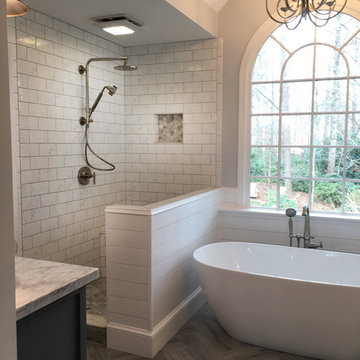
Idéer för att renovera ett mellanstort lantligt en-suite badrum, med skåp i shakerstil, grå skåp, ett fristående badkar, en hörndusch, en toalettstol med separat cisternkåpa, vit kakel, keramikplattor, grå väggar, klinkergolv i keramik, ett undermonterad handfat, marmorbänkskiva, grått golv och dusch med gångjärnsdörr
1 663 foton på badrum, med klinkergolv i keramik
1
