289 foton på badrum, med klinkergolv i porslin och bänkskiva i återvunnet glas
Sortera efter:
Budget
Sortera efter:Populärt i dag
41 - 60 av 289 foton
Artikel 1 av 3
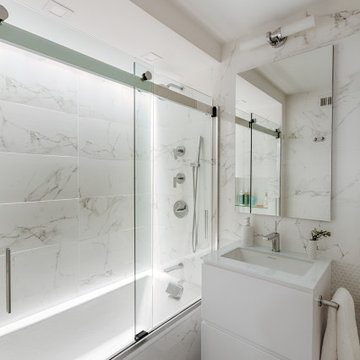
Idéer för mellanstora funkis vitt badrum för barn, med släta luckor, vita skåp, ett platsbyggt badkar, en toalettstol med hel cisternkåpa, vit kakel, porslinskakel, vita väggar, klinkergolv i porslin, ett nedsänkt handfat, bänkskiva i återvunnet glas och vitt golv
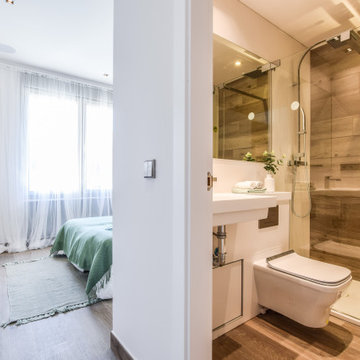
Home Staging piso piloto
Bild på ett litet vintage vit vitt badrum med dusch, med vita skåp, våtrum, en vägghängd toalettstol, vit kakel, vita väggar, klinkergolv i porslin, ett väggmonterat handfat, bänkskiva i återvunnet glas, brunt golv och dusch med skjutdörr
Bild på ett litet vintage vit vitt badrum med dusch, med vita skåp, våtrum, en vägghängd toalettstol, vit kakel, vita väggar, klinkergolv i porslin, ett väggmonterat handfat, bänkskiva i återvunnet glas, brunt golv och dusch med skjutdörr
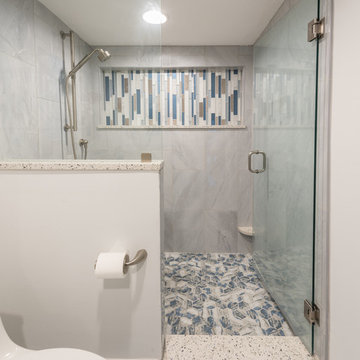
Cabinetry: Homecrest, Sedona door style in Maple painted White. Hardware: Blue Agate Knobs. Countertop: Curava Recycled Glass, Arctic 3cm, eased edge. Flooring: Tesoro, Tivoli 24x24 Pearl Polished. Shower Wall: Tesoro, 12x24 Pearl Polished. Shower Niche: Bedrosians, Verve Glass Mosaic in Icelandic. Shower Pan: Tesoro, Bark Aspen Hexagon Mosaic. Shower Sills: Curava, in Arctic
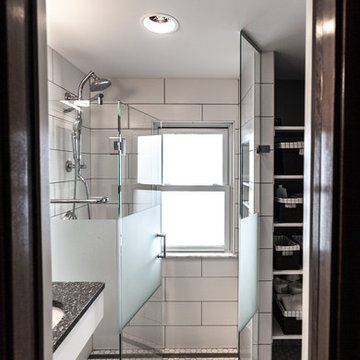
This 1907 home in the Ericsson neighborhood of South Minneapolis needed some love. A tiny, nearly unfunctional kitchen and leaking bathroom were ready for updates. The homeowners wanted to embrace their heritage, and also have a simple and sustainable space for their family to grow. The new spaces meld the home’s traditional elements with Traditional Scandinavian design influences.
In the kitchen, a wall was opened to the dining room for natural light to carry between rooms and to create the appearance of space. Traditional Shaker style/flush inset custom white cabinetry with paneled front appliances were designed for a clean aesthetic. Custom recycled glass countertops, white subway tile, Kohler sink and faucet, beadboard ceilings, and refinished existing hardwood floors complete the kitchen after all new electrical and plumbing.
In the bathroom, we were limited by space! After discussing the homeowners’ use of space, the decision was made to eliminate the existing tub for a new walk-in shower. By installing a curbless shower drain, floating sink and shelving, and wall-hung toilet; Castle was able to maximize floor space! White cabinetry, Kohler fixtures, and custom recycled glass countertops were carried upstairs to connect to the main floor remodel.
White and black porcelain hex floors, marble accents, and oversized white tile on the walls perfect the space for a clean and minimal look, without losing its traditional roots! We love the black accents in the bathroom, including black edge on the shower niche and pops of black hex on the floors.
Tour this project in person, September 28 – 29, during the 2019 Castle Home Tour!
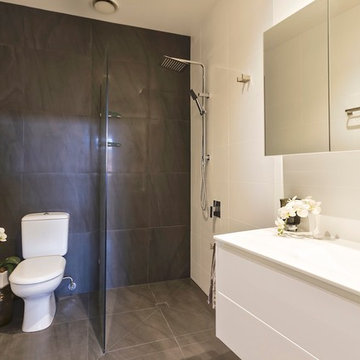
Erika Myer
Inredning av ett modernt mellanstort badrum, med vita skåp, våtrum, en toalettstol med separat cisternkåpa, vit kakel, porslinskakel, vita väggar, klinkergolv i porslin, ett integrerad handfat och bänkskiva i återvunnet glas
Inredning av ett modernt mellanstort badrum, med vita skåp, våtrum, en toalettstol med separat cisternkåpa, vit kakel, porslinskakel, vita väggar, klinkergolv i porslin, ett integrerad handfat och bänkskiva i återvunnet glas
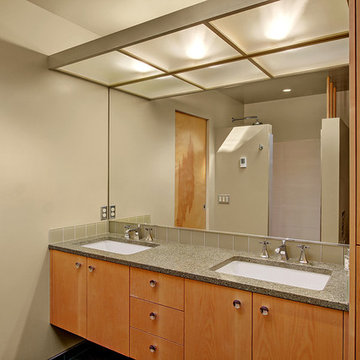
Idéer för ett mellanstort 60 tals en-suite badrum, med släta luckor, skåp i ljust trä, en öppen dusch, grön kakel, glaskakel, gröna väggar, klinkergolv i porslin, ett undermonterad handfat och bänkskiva i återvunnet glas
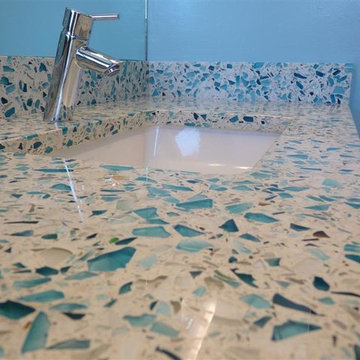
Inspiration för ett litet funkis badrum för barn, med ett undermonterad handfat, släta luckor, skåp i ljust trä, bänkskiva i återvunnet glas, ett badkar i en alkov, en dusch/badkar-kombination, en toalettstol med separat cisternkåpa, grå kakel, porslinskakel, blå väggar och klinkergolv i porslin
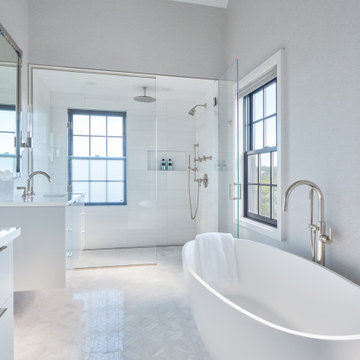
This vacation home project features three bathrooms. The master bath features a Dolemite patterned tile floor that anchors the matching, high-gloss floating vanities with Nano Glass countertops. A curveless, zero-entry shower with a linear drain and rain shower head is balanced by the free-standing tub, all with matching polished nickel accents, hardware, and accessories.
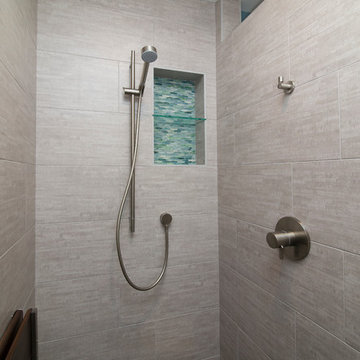
Marilyn Peryer Style House Photography
Inspiration för ett mellanstort retro grå grått en-suite badrum, med släta luckor, skåp i mörkt trä, en öppen dusch, en toalettstol med separat cisternkåpa, blå kakel, glasskiva, blå väggar, klinkergolv i porslin, ett undermonterad handfat, bänkskiva i återvunnet glas, grått golv och med dusch som är öppen
Inspiration för ett mellanstort retro grå grått en-suite badrum, med släta luckor, skåp i mörkt trä, en öppen dusch, en toalettstol med separat cisternkåpa, blå kakel, glasskiva, blå väggar, klinkergolv i porslin, ett undermonterad handfat, bänkskiva i återvunnet glas, grått golv och med dusch som är öppen
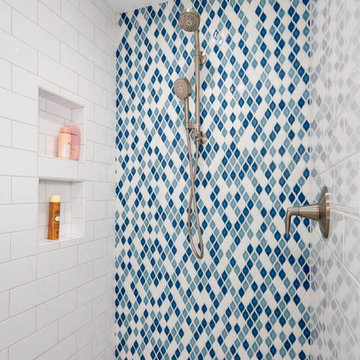
bathroom with shared shower
Idéer för att renovera ett mellanstort industriellt svart svart badrum för barn, med släta luckor, vita skåp, våtrum, en toalettstol med separat cisternkåpa, vit kakel, porslinskakel, blå väggar, klinkergolv i porslin, ett undermonterad handfat, bänkskiva i återvunnet glas, grått golv och dusch med gångjärnsdörr
Idéer för att renovera ett mellanstort industriellt svart svart badrum för barn, med släta luckor, vita skåp, våtrum, en toalettstol med separat cisternkåpa, vit kakel, porslinskakel, blå väggar, klinkergolv i porslin, ett undermonterad handfat, bänkskiva i återvunnet glas, grått golv och dusch med gångjärnsdörr
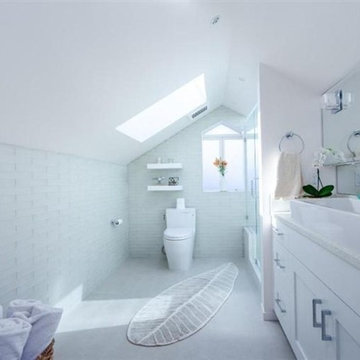
An existing bath under the eaves was updated with new skylights, glass tile, Icestone counter top and shower threshold and seat, ultra clear frameless shower surround, large vanity sink with his and hers faucets, custom vanity and LED lighting throughout.
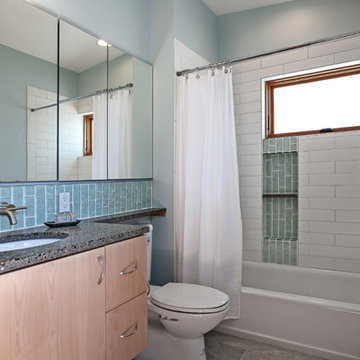
This contemporary bathroom is in the Seattle Green Custom home by H2D Architecture + Design. We used numerous green features in this bathroom. The floor (not pictured) is covered with a recycled content tile with a slip rating for ADA accessibility. The countertops are Novustone, a locally produced custom countertop made from post-consumer recycled glass. The accent tile in this bathroom is from 100% recycled glass direct from the Seattle waste stream. The tile is sourced from Bedrock Industries in Seattle. The windows are triple glazed Eagle windows.Architecture and Design by Heidi Helgeson, H2D Architecture + Design
Construction by Thomas Jacobson Construction
Photo by Sean Balko, Filmworks Studio
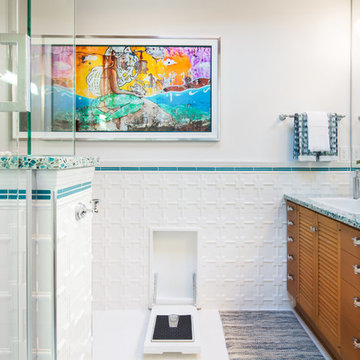
Inspiration för stora retro badrum med dusch, med släta luckor, skåp i mörkt trä, en hörndusch, vit kakel, porslinskakel, vita väggar, klinkergolv i porslin, ett nedsänkt handfat, bänkskiva i återvunnet glas, vitt golv och dusch med gångjärnsdörr
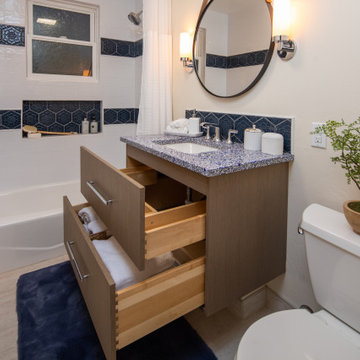
Klassisk inredning av ett litet blå blått badrum, med släta luckor, bruna skåp, ett badkar i en alkov, en dusch/badkar-kombination, en toalettstol med separat cisternkåpa, blå kakel, keramikplattor, beige väggar, klinkergolv i porslin, ett undermonterad handfat, bänkskiva i återvunnet glas, beiget golv och dusch med duschdraperi
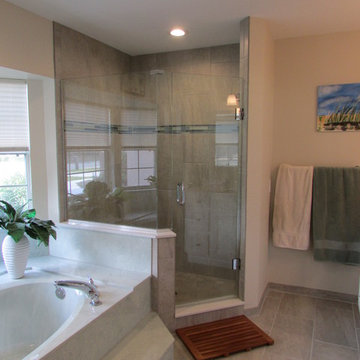
Meredith Richard
Idéer för stora vintage en-suite badrum, med luckor med infälld panel, vita skåp, ett badkar i en alkov, en hörndusch, grå kakel, porslinskakel, grå väggar, klinkergolv i porslin, ett undermonterad handfat och bänkskiva i återvunnet glas
Idéer för stora vintage en-suite badrum, med luckor med infälld panel, vita skåp, ett badkar i en alkov, en hörndusch, grå kakel, porslinskakel, grå väggar, klinkergolv i porslin, ett undermonterad handfat och bänkskiva i återvunnet glas
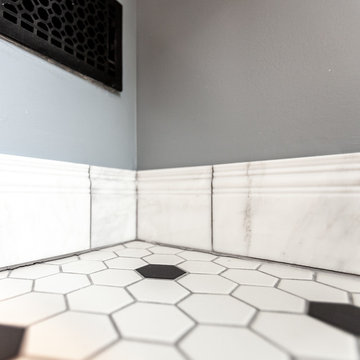
This 1907 home in the Ericsson neighborhood of South Minneapolis needed some love. A tiny, nearly unfunctional kitchen and leaking bathroom were ready for updates. The homeowners wanted to embrace their heritage, and also have a simple and sustainable space for their family to grow. The new spaces meld the home’s traditional elements with Traditional Scandinavian design influences.
In the kitchen, a wall was opened to the dining room for natural light to carry between rooms and to create the appearance of space. Traditional Shaker style/flush inset custom white cabinetry with paneled front appliances were designed for a clean aesthetic. Custom recycled glass countertops, white subway tile, Kohler sink and faucet, beadboard ceilings, and refinished existing hardwood floors complete the kitchen after all new electrical and plumbing.
In the bathroom, we were limited by space! After discussing the homeowners’ use of space, the decision was made to eliminate the existing tub for a new walk-in shower. By installing a curbless shower drain, floating sink and shelving, and wall-hung toilet; Castle was able to maximize floor space! White cabinetry, Kohler fixtures, and custom recycled glass countertops were carried upstairs to connect to the main floor remodel.
White and black porcelain hex floors, marble accents, and oversized white tile on the walls perfect the space for a clean and minimal look, without losing its traditional roots! We love the black accents in the bathroom, including black edge on the shower niche and pops of black hex on the floors.
Tour this project in person, September 28 – 29, during the 2019 Castle Home Tour!
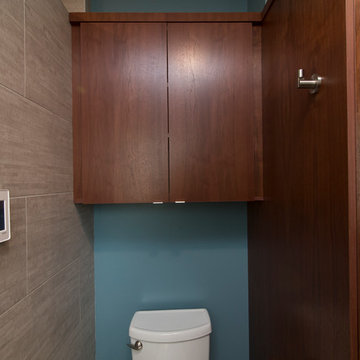
Marilyn Peryer Style House Photography
Foto på ett mellanstort 60 tals grå en-suite badrum, med släta luckor, skåp i mörkt trä, en öppen dusch, en toalettstol med separat cisternkåpa, blå kakel, glasskiva, blå väggar, klinkergolv i porslin, ett undermonterad handfat, bänkskiva i återvunnet glas, grått golv och med dusch som är öppen
Foto på ett mellanstort 60 tals grå en-suite badrum, med släta luckor, skåp i mörkt trä, en öppen dusch, en toalettstol med separat cisternkåpa, blå kakel, glasskiva, blå väggar, klinkergolv i porslin, ett undermonterad handfat, bänkskiva i återvunnet glas, grått golv och med dusch som är öppen
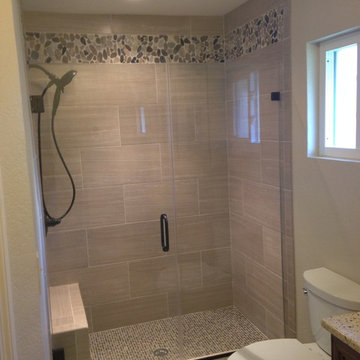
Newly remodeled master bath. This couple was looking for a beach inspired theme. We chose a 12x24 tile that mimics the look of sand to use as the floor and wall tile. Chose a mountain rock for a border and mathcing mosiac for the shower floor.
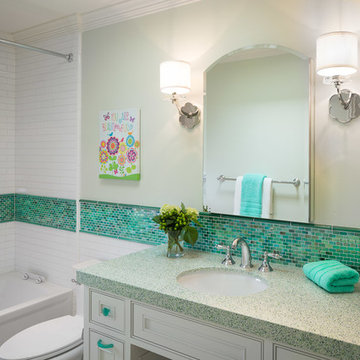
Girl's bathroom in a green glass mosaic. Recycled glass counter top in blue, green and white. Polished nickel finishes and fun cabinet hardware in a frosted green. Menlo Park, CA.
Scott Hargis Photography
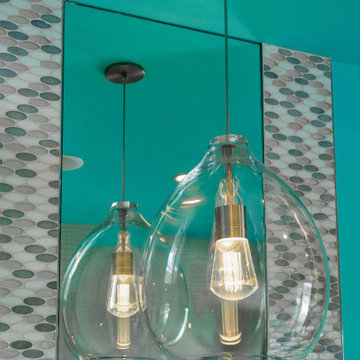
Pool access bathroom.
Inredning av ett modernt stort flerfärgad flerfärgat badrum med dusch, med öppna hyllor, grå skåp, ett fristående badkar, en öppen dusch, en vägghängd toalettstol, blå väggar, klinkergolv i porslin, ett fristående handfat, bänkskiva i återvunnet glas, grått golv och med dusch som är öppen
Inredning av ett modernt stort flerfärgad flerfärgat badrum med dusch, med öppna hyllor, grå skåp, ett fristående badkar, en öppen dusch, en vägghängd toalettstol, blå väggar, klinkergolv i porslin, ett fristående handfat, bänkskiva i återvunnet glas, grått golv och med dusch som är öppen
289 foton på badrum, med klinkergolv i porslin och bänkskiva i återvunnet glas
3
