16 943 foton på badrum, med klinkergolv i porslin och bänkskiva i akrylsten
Sortera efter:
Budget
Sortera efter:Populärt i dag
161 - 180 av 16 943 foton
Artikel 1 av 3

Bild på ett stort funkis vit vitt en-suite badrum, med släta luckor, skåp i mörkt trä, ett fristående badkar, våtrum, en toalettstol med separat cisternkåpa, brun kakel, porslinskakel, beige väggar, klinkergolv i porslin, ett fristående handfat, bänkskiva i akrylsten, grått golv och dusch med gångjärnsdörr

Black and White bathroom as part of a West LA Spec Home project.
Bild på ett mellanstort funkis vit vitt badrum, med skåp i shakerstil, vita skåp, ett undermonterat badkar, en dusch/badkar-kombination, en toalettstol med hel cisternkåpa, flerfärgad kakel, keramikplattor, klinkergolv i porslin, bänkskiva i akrylsten och svart golv
Bild på ett mellanstort funkis vit vitt badrum, med skåp i shakerstil, vita skåp, ett undermonterat badkar, en dusch/badkar-kombination, en toalettstol med hel cisternkåpa, flerfärgad kakel, keramikplattor, klinkergolv i porslin, bänkskiva i akrylsten och svart golv
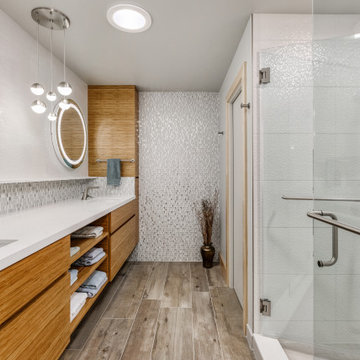
Full renovation of this is a one of a kind condominium overlooking the 6th fairway at El Macero Country Club. It was gorgeous back in 1971 and now it's "spectacular spectacular!" all over again. Check out this contemporary gem!
This master bathroom makes you feel like you are at The Cosmopolitan. Double American Standard/Studio sinks are paired with Brizo/Sotria faucets in Brilliance Luxe Nickel. The pendant lights are Sonneman/Grape 6-Light Round LED in Satin Nickel. Countertop is Caearstone in Organic White. Backsplash is Versace Decori Riga/Axel Bianco Satinato Plantino, and full-height wall coverage of Porcelanosa in Cubia Blanco. The floating and slab-style custom cabinetry is finished with in stained Maple.

Inspiration för ett mellanstort industriellt svart svart badrum med dusch, med släta luckor, grå skåp, en dusch i en alkov, en vägghängd toalettstol, grå kakel, porslinskakel, grå väggar, klinkergolv i porslin, ett undermonterad handfat, bänkskiva i akrylsten, grått golv och dusch med duschdraperi
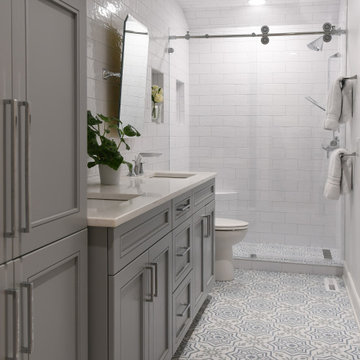
Maritim inredning av ett litet vit vitt badrum med dusch, med släta luckor, grå skåp, vit kakel, porslinskakel, klinkergolv i porslin, ett undermonterad handfat, bänkskiva i akrylsten, flerfärgat golv och dusch med skjutdörr

Inredning av ett klassiskt mellanstort vit vitt toalett, med skåp i shakerstil, skåp i mörkt trä, en toalettstol med hel cisternkåpa, beige kakel, keramikplattor, svarta väggar, klinkergolv i porslin, ett fristående handfat, bänkskiva i akrylsten och grått golv
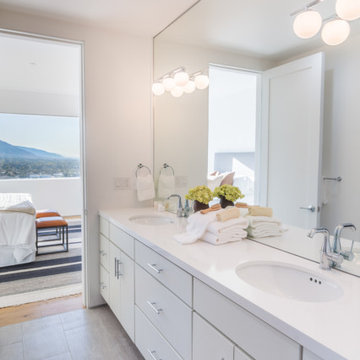
JL Interiors is a LA-based creative/diverse firm that specializes in residential interiors. JL Interiors empowers homeowners to design their dream home that they can be proud of! The design isn’t just about making things beautiful; it’s also about making things work beautifully. Contact us for a free consultation Hello@JLinteriors.design _ 310.390.6849_ www.JLinteriors.design
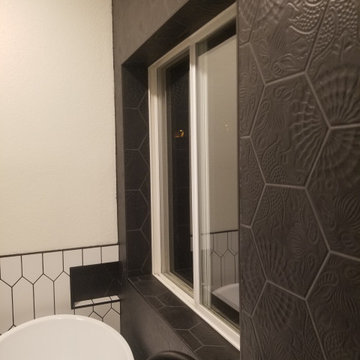
Inspiration för mellanstora moderna vitt en-suite badrum, med släta luckor, vita skåp, ett fristående badkar, en hörndusch, svart och vit kakel, porslinskakel, svarta väggar, klinkergolv i porslin, bänkskiva i akrylsten, svart golv och dusch med gångjärnsdörr

psychedelic wallpaper in the funky powder room makes a big impact in a small space
Inspiration för ett litet vintage vit vitt toalett, med släta luckor, vita skåp, en toalettstol med hel cisternkåpa, klinkergolv i porslin, ett väggmonterat handfat, bänkskiva i akrylsten och vitt golv
Inspiration för ett litet vintage vit vitt toalett, med släta luckor, vita skåp, en toalettstol med hel cisternkåpa, klinkergolv i porslin, ett väggmonterat handfat, bänkskiva i akrylsten och vitt golv
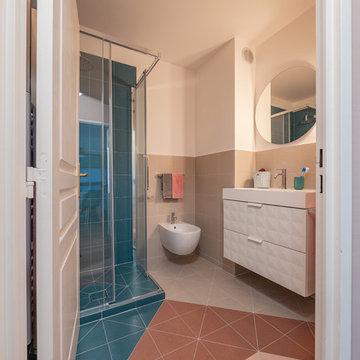
Liadesign
Idéer för ett litet modernt vit badrum med dusch, med luckor med upphöjd panel, vita skåp, en hörndusch, en toalettstol med separat cisternkåpa, flerfärgad kakel, porslinskakel, vita väggar, klinkergolv i porslin, ett konsol handfat, bänkskiva i akrylsten, flerfärgat golv och dusch med skjutdörr
Idéer för ett litet modernt vit badrum med dusch, med luckor med upphöjd panel, vita skåp, en hörndusch, en toalettstol med separat cisternkåpa, flerfärgad kakel, porslinskakel, vita väggar, klinkergolv i porslin, ett konsol handfat, bänkskiva i akrylsten, flerfärgat golv och dusch med skjutdörr

Bild på ett stort funkis vit vitt en-suite badrum, med ett fristående badkar, klinkergolv i porslin, grått golv, släta luckor, skåp i mellenmörkt trä, grå väggar, en toalettstol med hel cisternkåpa, grå kakel, cementkakel, ett integrerad handfat och bänkskiva i akrylsten

This warm and inviting space has great industrial flair. We love the contrast of the black cabinets, plumbing fixtures, and accessories against the bright warm tones in the tile. Pebble tile was used as accent through the space, both in the niches in the tub and shower areas as well as for the backsplash behind the sink. The vanity is front and center when you walk into the space from the master bedroom. The framed medicine cabinets on the wall and drawers in the vanity provide great storage. The deep soaker tub, taking up pride-of-place at one end of the bathroom, is a great place to relax after a long day. A walk-in shower at the other end of the bathroom balances the space. The shower includes a rainhead and handshower for a luxurious bathing experience. The black theme is continued into the shower and around the glass panel between the toilet and shower enclosure. The shower, an open, curbless, walk-in, works well now and will be great as the family grows up and ages in place.
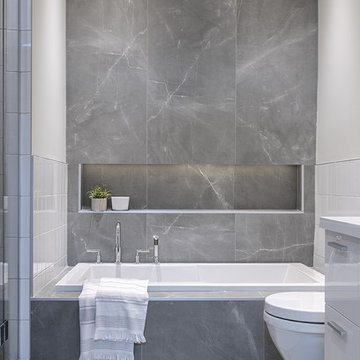
Modern inredning av ett litet vit vitt en-suite badrum, med släta luckor, vita skåp, ett badkar i en alkov, en dusch i en alkov, en vägghängd toalettstol, grå kakel, porslinskakel, vita väggar, klinkergolv i porslin, ett väggmonterat handfat, bänkskiva i akrylsten, grått golv och med dusch som är öppen
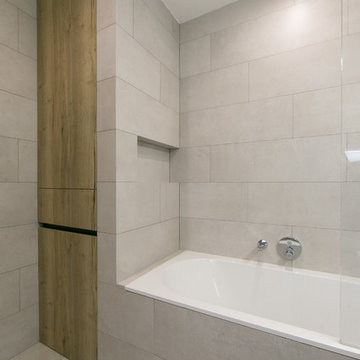
Idéer för att renovera ett litet funkis vit vitt en-suite badrum, med öppna hyllor, skåp i ljust trä, ett badkar i en alkov, en dusch/badkar-kombination, en vägghängd toalettstol, grå kakel, porslinskakel, grå väggar, klinkergolv i porslin, ett fristående handfat, bänkskiva i akrylsten, grått golv och dusch med gångjärnsdörr

Martin Knowles, Arden Interiors
Idéer för ett mellanstort modernt svart toalett, med släta luckor, skåp i ljust trä, ett fristående handfat, svart golv, svarta väggar, klinkergolv i porslin och bänkskiva i akrylsten
Idéer för ett mellanstort modernt svart toalett, med släta luckor, skåp i ljust trä, ett fristående handfat, svart golv, svarta väggar, klinkergolv i porslin och bänkskiva i akrylsten

Tatjana Plitt
Idéer för små funkis vitt en-suite badrum, med ett fristående badkar, en öppen dusch, grå kakel, marmorkakel, klinkergolv i porslin, ett integrerad handfat, bänkskiva i akrylsten, grått golv, med dusch som är öppen, släta luckor, vita skåp och grå väggar
Idéer för små funkis vitt en-suite badrum, med ett fristående badkar, en öppen dusch, grå kakel, marmorkakel, klinkergolv i porslin, ett integrerad handfat, bänkskiva i akrylsten, grått golv, med dusch som är öppen, släta luckor, vita skåp och grå väggar
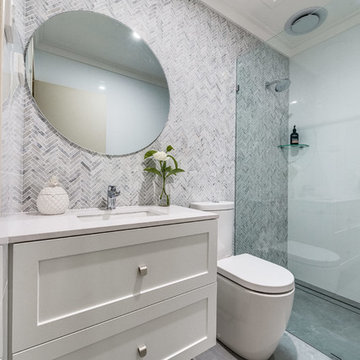
Another beautiful bathroom renovation! We absolutely love this stunning herringbone feature wall tile with class & sophistication. Herringbone is still quite the classic trend giving any bathroom a superior feel. Floor tile in Ash grey, with a marble vein design through it - just beautiful!
Clean lines with stunning Silestone by Cosentino 'White Storm' stone bench top and undermount basin. And a touch of class with of course our friends Reece Bathrooms Reece Accessories. And don't you just love the long channel grate with tile insert, a much cleaner, hidden bathroom drain.
www.start2finishrenovations.com.au
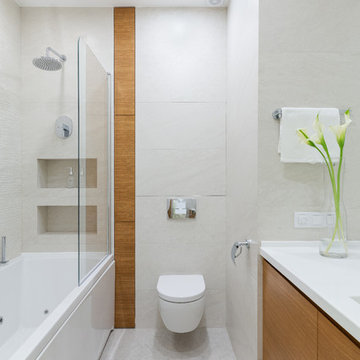
Modern inredning av ett litet vit vitt en-suite badrum, med släta luckor, skåp i mellenmörkt trä, en dusch/badkar-kombination, en vägghängd toalettstol, beige kakel, porslinskakel, klinkergolv i porslin, ett integrerad handfat, bänkskiva i akrylsten, beiget golv och ett badkar i en alkov

When a world class sailing champion approached us to design a Newport home for his family, with lodging for his sailing crew, we set out to create a clean, light-filled modern home that would integrate with the natural surroundings of the waterfront property, and respect the character of the historic district.
Our approach was to make the marine landscape an integral feature throughout the home. One hundred eighty degree views of the ocean from the top floors are the result of the pinwheel massing. The home is designed as an extension of the curvilinear approach to the property through the woods and reflects the gentle undulating waterline of the adjacent saltwater marsh. Floodplain regulations dictated that the primary occupied spaces be located significantly above grade; accordingly, we designed the first and second floors on a stone “plinth” above a walk-out basement with ample storage for sailing equipment. The curved stone base slopes to grade and houses the shallow entry stair, while the same stone clads the interior’s vertical core to the roof, along which the wood, glass and stainless steel stair ascends to the upper level.
One critical programmatic requirement was enough sleeping space for the sailing crew, and informal party spaces for the end of race-day gatherings. The private master suite is situated on one side of the public central volume, giving the homeowners views of approaching visitors. A “bedroom bar,” designed to accommodate a full house of guests, emerges from the other side of the central volume, and serves as a backdrop for the infinity pool and the cove beyond.
Also essential to the design process was ecological sensitivity and stewardship. The wetlands of the adjacent saltwater marsh were designed to be restored; an extensive geo-thermal heating and cooling system was implemented; low carbon footprint materials and permeable surfaces were used where possible. Native and non-invasive plant species were utilized in the landscape. The abundance of windows and glass railings maximize views of the landscape, and, in deference to the adjacent bird sanctuary, bird-friendly glazing was used throughout.
Photo: Michael Moran/OTTO Photography
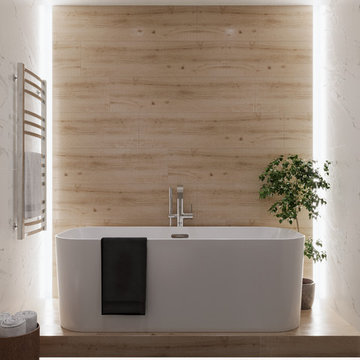
Idéer för att renovera ett litet funkis vit vitt badrum med dusch, med ett fristående badkar, en vägghängd toalettstol, beige kakel, porslinskakel, flerfärgade väggar, klinkergolv i porslin, ett väggmonterat handfat, bänkskiva i akrylsten, grått golv och dusch med gångjärnsdörr
16 943 foton på badrum, med klinkergolv i porslin och bänkskiva i akrylsten
9
