Badrum
Sortera efter:
Budget
Sortera efter:Populärt i dag
81 - 100 av 1 346 foton
Artikel 1 av 3
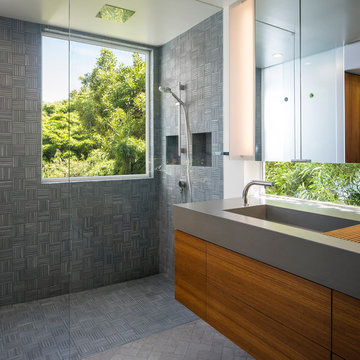
While the existing upstairs sitting room was spacious and welcoming, with a panoramic view of Golden Gate Bridge, Ghirardelli Square and Alcatraz, the sole bathroom on the floor and an adjacent dressing room, situated in the center, were dark and claustrophobic, with no view. We proposed enclosing a small deck to create a bright 90 sq. ft. en-suite master bath, a new dressing area, and a powder room accessible from the hallway.
The challenge was to make a room feel big without the benefit of a view. We saw this project as nestling a master bath in the trees, playing with the variegated light in the foliage and creating an indoor/outdoor shower experience.
Blue sky and lush trees are visible from the shower through a large picture window, while light filtered by the greenery splashes over the counter through a long, low view window. A new skylight straddles the master bath and the powder room. Transom glass around the perimeter of the powder room allows glimpses of light bouncing through both the bath and the powder room as well as the new dressing area.
photo by scott hargis
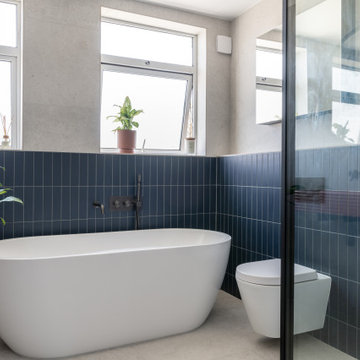
A strategically placed freestanding bath right beneath the window allows for natural light to cascade in, elevating the overall bathing experience.
Bild på ett mellanstort funkis orange oranget badrum för barn, med ett fristående badkar, en öppen dusch, en toalettstol med hel cisternkåpa, grå kakel, porslinskakel, grå väggar, klinkergolv i porslin, ett väggmonterat handfat, bänkskiva i betong, grått golv och dusch med gångjärnsdörr
Bild på ett mellanstort funkis orange oranget badrum för barn, med ett fristående badkar, en öppen dusch, en toalettstol med hel cisternkåpa, grå kakel, porslinskakel, grå väggar, klinkergolv i porslin, ett väggmonterat handfat, bänkskiva i betong, grått golv och dusch med gångjärnsdörr
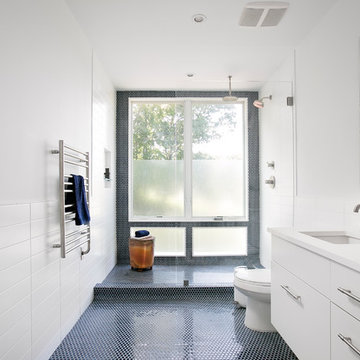
Modern master bathroom in Lefferts Gardens, Brooklyn. Blue penny tile by Waterworks and white subway tile by Adko. Photo by Alexey Gold-Devoryadkin.
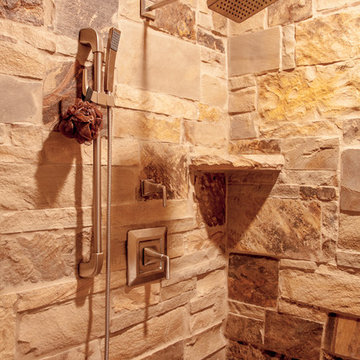
The owners of this beautiful home have a strong interest in the classic lodges of the National Parks. MossCreek worked with them on designing a home that paid homage to these majestic structures while at the same time providing a modern space for family gatherings and relaxed lakefront living. With large-scale exterior elements, and soaring interior timber frame work featuring handmade iron work, this home is a fitting tribute to a uniquely American architectural heritage.
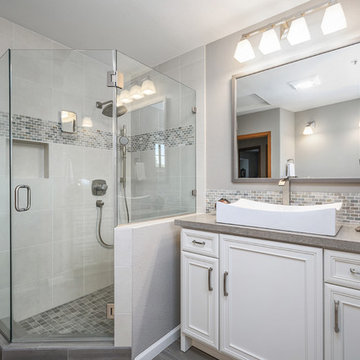
Idéer för ett mellanstort modernt badrum med dusch, med luckor med infälld panel, en hörndusch, en toalettstol med separat cisternkåpa, grå kakel, porslinskakel, grå väggar, klinkergolv i porslin, ett fristående handfat, bänkskiva i betong, grått golv och dusch med gångjärnsdörr
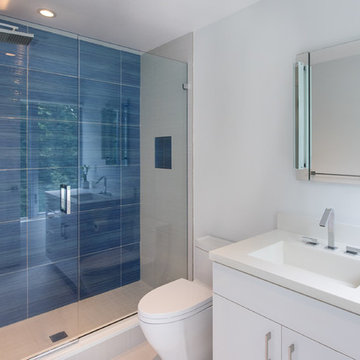
Photography by Fine Photography by Stephanie
Inspiration för ett stort funkis badrum för barn, med släta luckor, vita skåp, en toalettstol med hel cisternkåpa, blå kakel, glaskakel, vita väggar, klinkergolv i porslin, ett integrerad handfat, bänkskiva i betong, vitt golv och dusch med skjutdörr
Inspiration för ett stort funkis badrum för barn, med släta luckor, vita skåp, en toalettstol med hel cisternkåpa, blå kakel, glaskakel, vita väggar, klinkergolv i porslin, ett integrerad handfat, bänkskiva i betong, vitt golv och dusch med skjutdörr
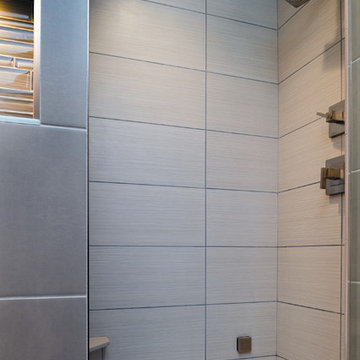
Jim Schuon Photography
Modern inredning av ett mellanstort en-suite badrum, med skåp i shakerstil, bruna skåp, ett fristående badkar, en kantlös dusch, en toalettstol med hel cisternkåpa, grå kakel, cementkakel, grå väggar, klinkergolv i porslin, ett undermonterad handfat och bänkskiva i betong
Modern inredning av ett mellanstort en-suite badrum, med skåp i shakerstil, bruna skåp, ett fristående badkar, en kantlös dusch, en toalettstol med hel cisternkåpa, grå kakel, cementkakel, grå väggar, klinkergolv i porslin, ett undermonterad handfat och bänkskiva i betong
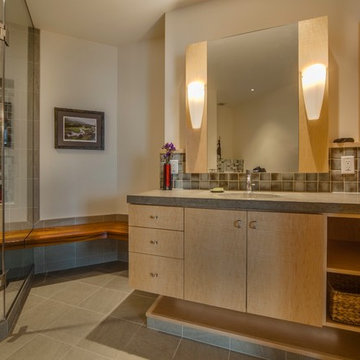
Japanese design inspired this primary bath with floating vanity and enclosed shower with teak bench that passes through the glass enclosure. Existing utilities beneath the island could not be moved but instead are concealed with a low shelf. A concrete counter, a porcelain floor emulating stone, Japanese tile, and birds eye maple cabinets all contribute to this soothing and natural primary bath.
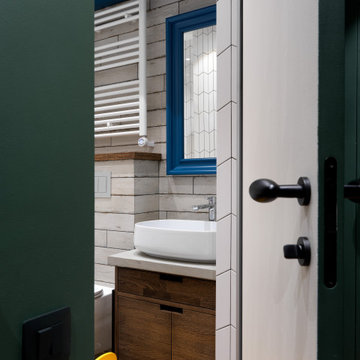
Idéer för ett mellanstort industriellt grå badrum för barn, med släta luckor, bruna skåp, ett undermonterat badkar, en vägghängd toalettstol, vit kakel, keramikplattor, vita väggar, klinkergolv i porslin, ett nedsänkt handfat, bänkskiva i betong och brunt golv
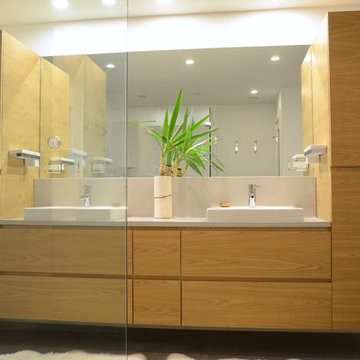
DENISE DAVIES
Foto på ett stort funkis en-suite badrum, med släta luckor, skåp i ljust trä, ett fristående badkar, en kantlös dusch, grå kakel, stenkakel, vita väggar, klinkergolv i porslin, ett fristående handfat, bänkskiva i betong och grått golv
Foto på ett stort funkis en-suite badrum, med släta luckor, skåp i ljust trä, ett fristående badkar, en kantlös dusch, grå kakel, stenkakel, vita väggar, klinkergolv i porslin, ett fristående handfat, bänkskiva i betong och grått golv
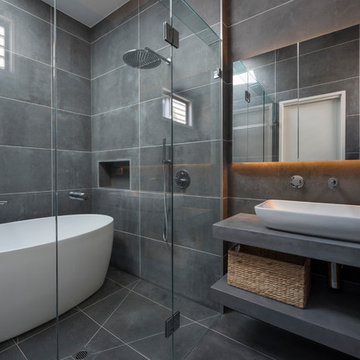
This master ensuite features floor to ceiling tiles in a concrete look porcelain. Mirrored shaving cabinets an open shelves provide ample storage. A freestanding japanese bath behind the frameless shower screen along with multple shower outlets creates a wet room.
Rachel Lewis Photography

Modern Powder Room Charcoal Black Vanity Sink Black Tile Backsplash, wood flat panels design By Darash
Idéer för ett stort modernt vit toalett, med släta luckor, en toalettstol med hel cisternkåpa, klinkergolv i porslin, svarta skåp, svart kakel, keramikplattor, svarta väggar, ett integrerad handfat, bänkskiva i betong och brunt golv
Idéer för ett stort modernt vit toalett, med släta luckor, en toalettstol med hel cisternkåpa, klinkergolv i porslin, svarta skåp, svart kakel, keramikplattor, svarta väggar, ett integrerad handfat, bänkskiva i betong och brunt golv
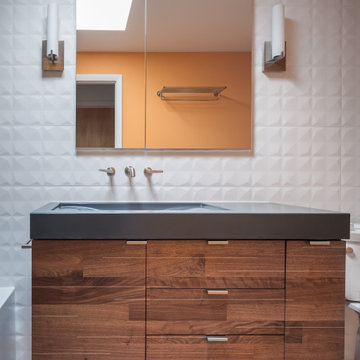
This custom walnut vanity with holly inlays provides plenty of storage while being a detailed focal point upon entering the space.
Exempel på ett mellanstort 60 tals blå blått en-suite badrum, med släta luckor, skåp i mellenmörkt trä, ett badkar i en alkov, en dusch i en alkov, en toalettstol med separat cisternkåpa, vit kakel, porslinskakel, orange väggar, klinkergolv i porslin, ett integrerad handfat, bänkskiva i betong, grått golv och dusch med duschdraperi
Exempel på ett mellanstort 60 tals blå blått en-suite badrum, med släta luckor, skåp i mellenmörkt trä, ett badkar i en alkov, en dusch i en alkov, en toalettstol med separat cisternkåpa, vit kakel, porslinskakel, orange väggar, klinkergolv i porslin, ett integrerad handfat, bänkskiva i betong, grått golv och dusch med duschdraperi

This kids bathroom has some really beautiful custom details, including a reclaimed wood vanity cabinet, and custom concrete vanity countertop and sink. The shower enclosure has thassos marble tile walls with offset pattern. The niche is trimmed with thassos marble and has a herringbone patterned marble tile backsplash. The same marble herringbone tile is used for the shower floor. The shower bench has large-format thassos marble tiles as does the top of the shower dam. The bathroom floor is a large format grey marble tile. Seen in the mirror reflection are two large "rulers", which make interesting wall art and double as fun way to track the client's children's height. Fun, eh?
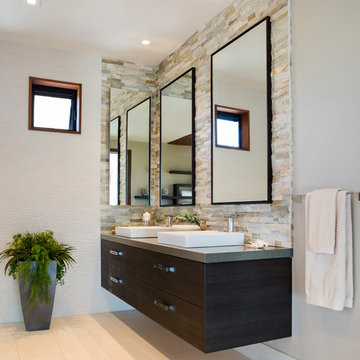
Idéer för mellanstora funkis grått en-suite badrum, med släta luckor, skåp i mörkt trä, beige kakel, brun kakel, tunnelbanekakel, grå väggar, klinkergolv i porslin, ett fristående handfat, bänkskiva i betong och beiget golv
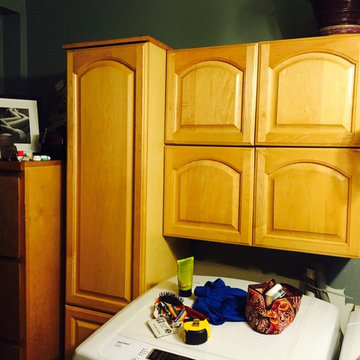
Before
Idéer för att renovera ett mellanstort funkis en-suite badrum, med luckor med upphöjd panel, skåp i ljust trä, ett platsbyggt badkar, en dusch/badkar-kombination, en toalettstol med separat cisternkåpa, grå kakel, keramikplattor, vita väggar, klinkergolv i porslin, ett undermonterad handfat och bänkskiva i betong
Idéer för att renovera ett mellanstort funkis en-suite badrum, med luckor med upphöjd panel, skåp i ljust trä, ett platsbyggt badkar, en dusch/badkar-kombination, en toalettstol med separat cisternkåpa, grå kakel, keramikplattor, vita väggar, klinkergolv i porslin, ett undermonterad handfat och bänkskiva i betong

We turned this vanilla, predictable bath into a lux industrial open suite
Industriell inredning av ett mellanstort grå grått en-suite badrum, med släta luckor, skåp i ljust trä, ett fristående badkar, en öppen dusch, en vägghängd toalettstol, grå kakel, porslinskakel, grå väggar, klinkergolv i porslin, ett integrerad handfat, bänkskiva i betong, svart golv och med dusch som är öppen
Industriell inredning av ett mellanstort grå grått en-suite badrum, med släta luckor, skåp i ljust trä, ett fristående badkar, en öppen dusch, en vägghängd toalettstol, grå kakel, porslinskakel, grå väggar, klinkergolv i porslin, ett integrerad handfat, bänkskiva i betong, svart golv och med dusch som är öppen
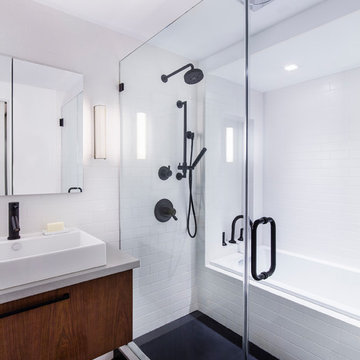
The master bathroom in this Brooklyn townhouse contrasts black and white materials to create a bright and open space. White subway tiles line the walls and tub, while black floor tile covers the floor. Black shower fixtures and a black faucet pop in the space and help to keep things modern. A walnut vanity is topped with a concrete countertop.
Photo by Charlie Bennet
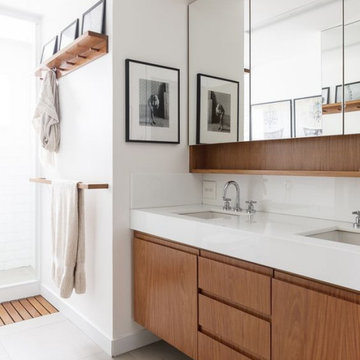
Example of a mid-sized minimalist master limestone floor, beige floor and double-sink bathroom design in Dallas with flat-panel cabinets, beige cabinets, multicolored walls, quartz countertops, a hinged shower door, white countertops.
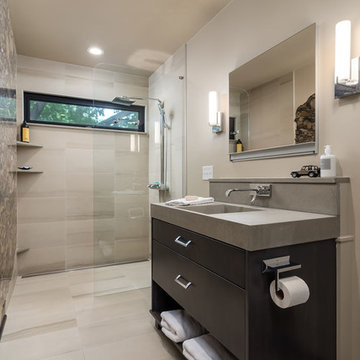
Marshall Evan Photography
Idéer för ett mellanstort modernt grå badrum för barn, med möbel-liknande, bruna skåp, beige kakel, porslinskakel, vita väggar, klinkergolv i porslin, bänkskiva i betong, beiget golv, med dusch som är öppen, en vägghängd toalettstol, ett integrerad handfat och en kantlös dusch
Idéer för ett mellanstort modernt grå badrum för barn, med möbel-liknande, bruna skåp, beige kakel, porslinskakel, vita väggar, klinkergolv i porslin, bänkskiva i betong, beiget golv, med dusch som är öppen, en vägghängd toalettstol, ett integrerad handfat och en kantlös dusch
5
