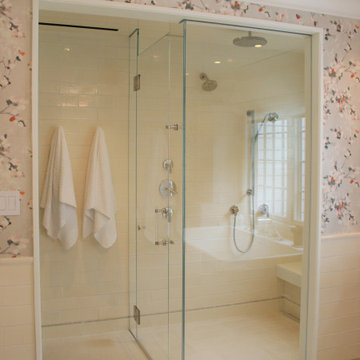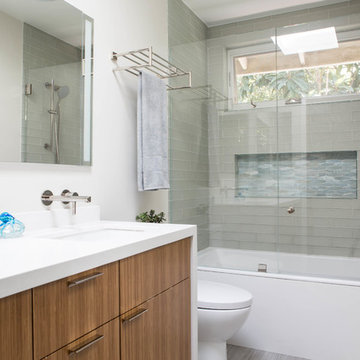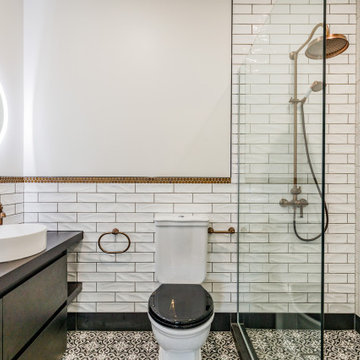23 104 foton på badrum, med klinkergolv i porslin och med dusch som är öppen
Sortera efter:
Budget
Sortera efter:Populärt i dag
21 - 40 av 23 104 foton
Artikel 1 av 3

The clients, a young professional couple had lived with this bathroom in their townhome for 6 years. They finally could not take it any longer. The designer was tasked with turning this ugly duckling into a beautiful swan without relocating walls, doors, fittings, or fixtures in this principal bathroom. The client wish list included, better storage, improved lighting, replacing the tub with a shower, and creating a sparkling personality for this uninspired space using any color way except white.
The designer began the transformation with the wall tile. Large format rectangular tiles were installed floor to ceiling on the vanity wall and continued behind the toilet and into the shower. The soft variation in tile pattern is very soothing and added to the Zen feeling of the room. One partner is an avid gardener and wanted to bring natural colors into the space. The same tile is used on the floor in a matte finish for slip resistance and in a 2” mosaic of the same tile is used on the shower floor. A lighted tile recess was created across the entire back wall of the shower beautifully illuminating the wall. Recycled glass tiles used in the niche represent the color and shape of leaves. A single glass panel was used in place of a traditional shower door.
Continuing the serene colorway of the bath, natural rift cut white oak was chosen for the vanity and the floating shelves above the toilet. A white quartz for the countertop, has a small reflective pattern like the polished chrome of the fittings and hardware. Natural curved shapes are repeated in the arch of the faucet, the hardware, the front of the toilet and shower column. The rectangular shape of the tile is repeated in the drawer fronts of the cabinets, the sink, the medicine cabinet, and the floating shelves.
The shower column was selected to maintain the simple lines of the fittings while providing a temperature, pressure balance shower experience with a multi-function main shower head and handheld head. The dual flush toilet and low flow shower are a water saving consideration. The floating shelves provide decorative and functional storage. The asymmetric design of the medicine cabinet allows for a full view in the mirror with the added function of a tri view mirror when open. Built in LED lighting is controllable from 2500K to 4000K. The interior of the medicine cabinet is also mirrored and electrified to keep the countertop clear of necessities. Additional lighting is provided with recessed LED fixtures for the vanity area as well as in the shower. A motion sensor light installed under the vanity illuminates the room with a soft glow at night.
The transformation is now complete. No longer an ugly duckling and source of unhappiness, the new bathroom provides a much-needed respite from the couples’ busy lives. It has created a retreat to recharge and replenish, two very important components of wellness.

Back to back bathroom vanities make quite a unique statement in this main bathroom. Add a luxury soaker tub, walk-in shower and white shiplap walls, and you have a retreat spa like no where else in the house!

This serene master bathroom design forms part of a master suite that is sure to make every day brighter. The large master bathroom includes a separate toilet compartment with a Toto toilet for added privacy, and is connected to the bedroom and the walk-in closet, all via pocket doors. The main part of the bathroom includes a luxurious freestanding Victoria + Albert bathtub situated near a large window with a Riobel chrome floor mounted tub spout. It also has a one-of-a-kind open shower with a cultured marble gray shower base, 12 x 24 polished Venatino wall tile with 1" chrome Schluter Systems strips used as a unique decorative accent. The shower includes a storage niche and shower bench, along with rainfall and handheld showerheads, and a sandblasted glass panel. Next to the shower is an Amba towel warmer. The bathroom cabinetry by Koch and Company incorporates two vanity cabinets and a floor to ceiling linen cabinet, all in a Fairway door style in charcoal blue, accented by Alno hardware crystal knobs and a super white granite eased edge countertop. The vanity area also includes undermount sinks with chrome faucets, Granby sconces, and Luna programmable lit mirrors. This bathroom design is sure to inspire you when getting ready for the day or provide the ultimate space to relax at the end of the day!

Master Bathroom - Demo'd complete bathroom. Installed Large soaking tub, subway tile to the ceiling, two new rain glass windows, custom smokehouse cabinets, Quartz counter tops and all new chrome fixtures.

Idéer för att renovera ett stort maritimt vit vitt en-suite badrum, med släta luckor, skåp i ljust trä, en öppen dusch, grön kakel, keramikplattor, klinkergolv i porslin, ett piedestal handfat, bänkskiva i kvarts, grått golv och med dusch som är öppen

Master Bathroom Shower Area
Idéer för att renovera ett stort vintage vit vitt en-suite badrum, med möbel-liknande, skåp i ljust trä, ett fristående badkar, keramikplattor, flerfärgade väggar, klinkergolv i porslin, ett undermonterad handfat, bänkskiva i glas, med dusch som är öppen, en kantlös dusch, en toalettstol med hel cisternkåpa, beige kakel och beiget golv
Idéer för att renovera ett stort vintage vit vitt en-suite badrum, med möbel-liknande, skåp i ljust trä, ett fristående badkar, keramikplattor, flerfärgade väggar, klinkergolv i porslin, ett undermonterad handfat, bänkskiva i glas, med dusch som är öppen, en kantlös dusch, en toalettstol med hel cisternkåpa, beige kakel och beiget golv

Foto på ett mellanstort funkis vit badrum för barn, med släta luckor, grå skåp, en öppen dusch, en toalettstol med hel cisternkåpa, vit kakel, porslinskakel, vita väggar, klinkergolv i porslin, ett integrerad handfat, bänkskiva i kvarts, flerfärgat golv och med dusch som är öppen

This Condo has been in the family since it was first built. And it was in desperate need of being renovated. The kitchen was isolated from the rest of the condo. The laundry space was an old pantry that was converted. We needed to open up the kitchen to living space to make the space feel larger. By changing the entrance to the first guest bedroom and turn in a den with a wonderful walk in owners closet.
Then we removed the old owners closet, adding that space to the guest bath to allow us to make the shower bigger. In addition giving the vanity more space.
The rest of the condo was updated. The master bath again was tight, but by removing walls and changing door swings we were able to make it functional and beautiful all that the same time.

Made for the European Modern Guest with textured porcelain flooring and added black grout for high contrast
Inspiration för ett mellanstort funkis vit vitt badrum med dusch, med släta luckor, vita skåp, en toalettstol med hel cisternkåpa, vit kakel, keramikplattor, klinkergolv i porslin, ett undermonterad handfat, bänkskiva i kvarts, vitt golv, en dusch i en alkov och med dusch som är öppen
Inspiration för ett mellanstort funkis vit vitt badrum med dusch, med släta luckor, vita skåp, en toalettstol med hel cisternkåpa, vit kakel, keramikplattor, klinkergolv i porslin, ett undermonterad handfat, bänkskiva i kvarts, vitt golv, en dusch i en alkov och med dusch som är öppen

Remodel and addition to classic California bungalow.
Exempel på ett 60 tals vit vitt en-suite badrum, med släta luckor, skåp i ljust trä, ett fristående badkar, en öppen dusch, blå kakel, porslinskakel, vita väggar, klinkergolv i porslin, ett undermonterad handfat, bänkskiva i kvarts, blått golv och med dusch som är öppen
Exempel på ett 60 tals vit vitt en-suite badrum, med släta luckor, skåp i ljust trä, ett fristående badkar, en öppen dusch, blå kakel, porslinskakel, vita väggar, klinkergolv i porslin, ett undermonterad handfat, bänkskiva i kvarts, blått golv och med dusch som är öppen

Every family home needs a bathtub and this one is clean and simple. It's faced with the same engineered quartz as the counter top and the hinged glass door allows for the beautiful glass tile and niche to be appreciated.
Erika Bierman Photography

Inspiration för ett mellanstort vintage vit vitt en-suite badrum, med släta luckor, skåp i mellenmörkt trä, en toalettstol med hel cisternkåpa, beige väggar, ett avlångt handfat, med dusch som är öppen, ett badkar i en alkov, en dusch/badkar-kombination, grå kakel, porslinskakel, klinkergolv i porslin, bänkskiva i akrylsten och grått golv

Брутальная ванная. Шкаф слева был изготовлен по эскизам студии - в нем прячется водонагреватель и коммуникации.
Foto på ett mellanstort industriellt brun badrum med dusch, med släta luckor, skåp i mellenmörkt trä, en dusch/badkar-kombination, en vägghängd toalettstol, grå kakel, porslinskakel, klinkergolv i porslin, träbänkskiva, grått golv, ett badkar i en alkov, ett fristående handfat, med dusch som är öppen och grå väggar
Foto på ett mellanstort industriellt brun badrum med dusch, med släta luckor, skåp i mellenmörkt trä, en dusch/badkar-kombination, en vägghängd toalettstol, grå kakel, porslinskakel, klinkergolv i porslin, träbänkskiva, grått golv, ett badkar i en alkov, ett fristående handfat, med dusch som är öppen och grå väggar

Astrid Templier
Exempel på ett mellanstort modernt en-suite badrum, med våtrum, en vägghängd toalettstol, vita väggar, svart golv, med dusch som är öppen, svart och vit kakel, skåp i mellenmörkt trä, ett fristående badkar, porslinskakel, klinkergolv i porslin, ett fristående handfat och träbänkskiva
Exempel på ett mellanstort modernt en-suite badrum, med våtrum, en vägghängd toalettstol, vita väggar, svart golv, med dusch som är öppen, svart och vit kakel, skåp i mellenmörkt trä, ett fristående badkar, porslinskakel, klinkergolv i porslin, ett fristående handfat och träbänkskiva

These beautiful bathrooms located in Rancho Santa Fe were in need of a major upgrade. Once having dated dark cabinets, the desired bright design was wanted. Beautiful white cabinets with modern pulls and classic faucets complete the double vanity. The shower with long subway tiles and black grout! Colored grout is a trend and it looks fantastic in this bathroom. The walk in shower has beautiful tiles and relaxing shower heads. Both of these bathrooms look fantastic and look modern and complementary to the home.

FIRST PLACE 2018 ASID DESIGN OVATION AWARD / MASTER BATH OVER $50,000. In addition to a much-needed update, the clients desired a spa-like environment for their Master Bath. Sea Pearl Quartzite slabs were used on an entire wall and around the vanity and served as this ethereal palette inspiration. Luxuries include a soaking tub, decorative lighting, heated floor, towel warmers and bidet. Michael Hunter

Previously renovated with a two-story addition in the 80’s, the home’s square footage had been increased, but the current homeowners struggled to integrate the old with the new.
An oversized fireplace and awkward jogged walls added to the challenges on the main floor, along with dated finishes. While on the second floor, a poorly configured layout was not functional for this expanding family.
From the front entrance, we can see the fireplace was removed between the living room and dining rooms, creating greater sight lines and allowing for more traditional archways between rooms.
At the back of the home, we created a new mudroom area, and updated the kitchen with custom two-tone millwork, countertops and finishes. These main floor changes work together to create a home more reflective of the homeowners’ tastes.
On the second floor, the master suite was relocated and now features a beautiful custom ensuite, walk-in closet and convenient adjacency to the new laundry room.
Gordon King Photography

Mike Kaskel
Idéer för att renovera ett mellanstort maritimt badrum, med ett badkar i en alkov, en dusch/badkar-kombination, blå kakel, keramikplattor, klinkergolv i porslin och med dusch som är öppen
Idéer för att renovera ett mellanstort maritimt badrum, med ett badkar i en alkov, en dusch/badkar-kombination, blå kakel, keramikplattor, klinkergolv i porslin och med dusch som är öppen

A glass panel adds to the sleekness of this wet room design; we love the cutting-edge shower head and how the marble tiling adds to the sophistication of the space. An alcove which smartly integrates a mirror expands the perception of space in the room. Perfect!

The new en-suite – created by stealing some space from the large formal lounge - features traditional-look tiles, bronze tapware, and a bold black and white theme.
The Plumbline Impero back-to-wall Toilet Suite with Impero Soft Close Black Gloss Seat completes the look.
23 104 foton på badrum, med klinkergolv i porslin och med dusch som är öppen
2
