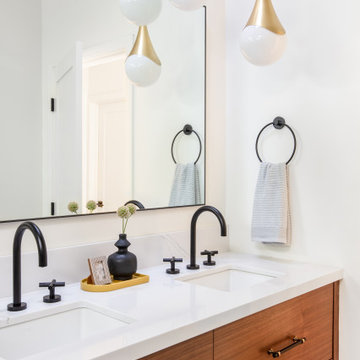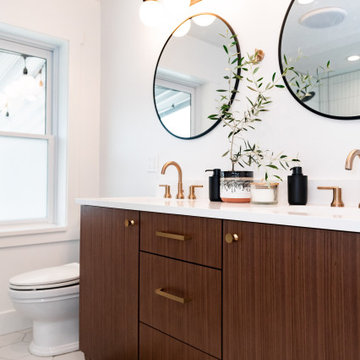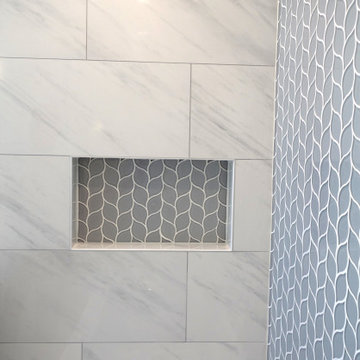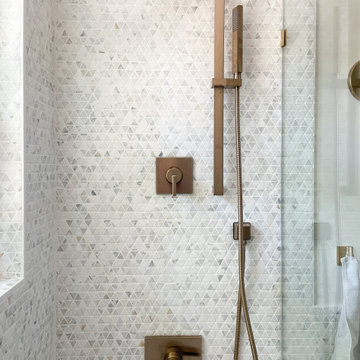53 583 foton på badrum, med klinkergolv i porslin
Sortera efter:
Budget
Sortera efter:Populärt i dag
61 - 80 av 53 583 foton
Artikel 1 av 3

Olive ash veneer vanity cabinet floats above the grey tile floor, complementing a green tiled shower.
photography by adam rouse
Inspiration för små retro en-suite badrum, med ett undermonterad handfat, släta luckor, skåp i ljust trä, bänkskiva i akrylsten, en dusch i en alkov, en toalettstol med hel cisternkåpa, grön kakel, keramikplattor och klinkergolv i porslin
Inspiration för små retro en-suite badrum, med ett undermonterad handfat, släta luckor, skåp i ljust trä, bänkskiva i akrylsten, en dusch i en alkov, en toalettstol med hel cisternkåpa, grön kakel, keramikplattor och klinkergolv i porslin

The layout of this bathroom was reconfigured by locating the new tub on the rear wall, and putting the toilet on the left of the vanity.
The wall on the left of the existing vanity was taken out.

Surface mounted Kohler medicine cabinet provides much needed storage space in this newly renovated hall bathroom.
Idéer för små vintage vitt badrum för barn, med släta luckor, grå skåp, en kantlös dusch, en toalettstol med separat cisternkåpa, blå kakel, keramikplattor, vita väggar, klinkergolv i porslin, ett undermonterad handfat, bänkskiva i kvarts, beiget golv och dusch med skjutdörr
Idéer för små vintage vitt badrum för barn, med släta luckor, grå skåp, en kantlös dusch, en toalettstol med separat cisternkåpa, blå kakel, keramikplattor, vita väggar, klinkergolv i porslin, ett undermonterad handfat, bänkskiva i kvarts, beiget golv och dusch med skjutdörr

Modern inredning av ett litet vit vitt en-suite badrum, med möbel-liknande, skåp i ljust trä, en dusch i en alkov, en toalettstol med separat cisternkåpa, beige kakel, porslinskakel, vita väggar, klinkergolv i porslin, ett integrerad handfat, bänkskiva i glas, beiget golv och dusch med gångjärnsdörr

Inspiration för ett mellanstort maritimt vit vitt badrum, med släta luckor, skåp i mellenmörkt trä, en vägghängd toalettstol, blå kakel, keramikplattor, vita väggar, klinkergolv i porslin, ett undermonterad handfat, bänkskiva i kvarts och beiget golv

For this guest bath, often used by the man of the house, we kept the same footprint but wanted to update the finishes. Since this is a secondary space, budget was a consideration, and we were up for the job!
We opted for darker, more masculine colors with a touch of deep blue. Natural textures and dark, warm colors set the palette. We chose bronze fixtures to really anchor the room.
Since the budget was a concern, we selected an affordable shower wall tile and only splurged on the niche insert. We used a pre-fabricated vanity and paired it with a remnant countertop piece. We were even able to order the shower door online!

© Lassiter Photography | ReVisionCharlotte.com
Idéer för att renovera ett litet vintage vit vitt en-suite badrum, med luckor med infälld panel, skåp i mellenmörkt trä, en dusch i en alkov, en toalettstol med separat cisternkåpa, vit kakel, keramikplattor, beige väggar, klinkergolv i porslin, ett undermonterad handfat, bänkskiva i kvarts, vitt golv och dusch med gångjärnsdörr
Idéer för att renovera ett litet vintage vit vitt en-suite badrum, med luckor med infälld panel, skåp i mellenmörkt trä, en dusch i en alkov, en toalettstol med separat cisternkåpa, vit kakel, keramikplattor, beige väggar, klinkergolv i porslin, ett undermonterad handfat, bänkskiva i kvarts, vitt golv och dusch med gångjärnsdörr

Inredning av ett modernt litet vit vitt en-suite badrum, med släta luckor, skåp i mellenmörkt trä, en dusch i en alkov, en vägghängd toalettstol, flerfärgad kakel, porslinskakel, flerfärgade väggar, klinkergolv i porslin, ett fristående handfat, bänkskiva i terrazo, flerfärgat golv och dusch med skjutdörr

Idéer för ett litet modernt vit badrum, med släta luckor, blå skåp, en vägghängd toalettstol, blå kakel, tunnelbanekakel, grå väggar, klinkergolv i porslin, ett väggmonterat handfat, bänkskiva i kvarts och grått golv

This remodeled bathroom is full a hall bathroom and the homeowner desired a more dramatic space. The navy walls and floor to ceiling blush velvet shower curtain create drama! We used a traditional walnut raised panel vanity with a marble countertop and drop in sink. The modern lamp and round mirror add interest and whimsy!

A guest bath transformation in Bothell featuring a unique modern coastal aesthetic complete with a floral patterned tile flooring and a bold Moroccan-inspired green shower surround.

Master Bathroom with black hexagonal tile and subway tile backsplash and freestanding tub.
Inspiration för ett mellanstort vintage vit vitt en-suite badrum, med skåp i shakerstil, vita skåp, ett fristående badkar, vit kakel, tunnelbanekakel, vita väggar, klinkergolv i porslin, ett undermonterad handfat, bänkskiva i kvartsit och svart golv
Inspiration för ett mellanstort vintage vit vitt en-suite badrum, med skåp i shakerstil, vita skåp, ett fristående badkar, vit kakel, tunnelbanekakel, vita väggar, klinkergolv i porslin, ett undermonterad handfat, bänkskiva i kvartsit och svart golv

The sink in the bathroom stands on a base with an accent yellow module. It echoes the chairs in the kitchen and the hallway pouf. Just rightward to the entrance, there is a column cabinet containing a washer, a dryer, and a built-in air extractor.
We design interiors of homes and apartments worldwide. If you need well-thought and aesthetical interior, submit a request on the website.

The combination of wallpaper and white metro tiles gave a coastal look and feel to the bathroom
Foto på ett stort maritimt badrum för barn, med grått golv, blå väggar, klinkergolv i porslin, släta luckor, blå skåp, ett fristående badkar, en hörndusch, en toalettstol med hel cisternkåpa, vit kakel, porslinskakel och med dusch som är öppen
Foto på ett stort maritimt badrum för barn, med grått golv, blå väggar, klinkergolv i porslin, släta luckor, blå skåp, ett fristående badkar, en hörndusch, en toalettstol med hel cisternkåpa, vit kakel, porslinskakel och med dusch som är öppen

Transitional guest bathroom. with Tassos marble walls and large format dark porcelain tile flooring.
Foto på ett mellanstort vintage vit en-suite badrum, med släta luckor, skåp i mellenmörkt trä, ett fristående badkar, en dusch i en alkov, en vägghängd toalettstol, vit kakel, marmorkakel, vita väggar, klinkergolv i porslin, ett undermonterad handfat, bänkskiva i kvarts, svart golv och dusch med gångjärnsdörr
Foto på ett mellanstort vintage vit en-suite badrum, med släta luckor, skåp i mellenmörkt trä, ett fristående badkar, en dusch i en alkov, en vägghängd toalettstol, vit kakel, marmorkakel, vita väggar, klinkergolv i porslin, ett undermonterad handfat, bänkskiva i kvarts, svart golv och dusch med gångjärnsdörr

This green-loving homeowner came to us with a specific vision in mind - they wanted to go green. By incorporating a fun, geometric tile, a mix of black and gold accents, and a gorgeous free-standing bathtub, our team was able to turn this bathroom into their dream space. After the remodel was complete, the homeowner incorporated plants and additional green accents to take this green bathroom to the next level and truly make it their own.

This is a Design-Built Project by Kitchen Inspiration Inc.
Idéer för att renovera ett mellanstort funkis vit vitt badrum med dusch, med skåp i shakerstil, grå skåp, ett badkar i en alkov, en toalettstol med hel cisternkåpa, grå kakel, glaskakel, vita väggar, klinkergolv i porslin, ett undermonterad handfat, bänkskiva i kvarts, grått golv och dusch med duschdraperi
Idéer för att renovera ett mellanstort funkis vit vitt badrum med dusch, med skåp i shakerstil, grå skåp, ett badkar i en alkov, en toalettstol med hel cisternkåpa, grå kakel, glaskakel, vita väggar, klinkergolv i porslin, ett undermonterad handfat, bänkskiva i kvarts, grått golv och dusch med duschdraperi

Master bath design with free standing blue vanity, quartz counter, round mirrors with lights on each side, waterfall tile design connecting shower wall to bathroom floor.

The newly remodeled hall bath was made more spacious with the addition of a wall-hung toilet. The soffit at the tub was removed, making the space more open and bright. The bold black and white tile and fixtures paired with the green walls matched the homeowners' personality and style.

Although the Kids Bathroom was reduced in size by a few feet to add additional space in the Master Bathroom, you would never suspect it! Because of the new layout and design selections, it now feels even larger than before. We chose light colors for the walls, flooring, cabinetry, and tiles, as well as a large mirror to reflect more light. A custom linen closet with pull-out drawers and frosted glass elevates the design while remaining functional for this family. For a space created to work for a teenage boy, teen girl, and pre-teen girl, we showcase that you don’t need to sacrifice great design for functionality!
53 583 foton på badrum, med klinkergolv i porslin
4
