1 667 foton på badrum, med klinkergolv i porslin
Sortera efter:
Budget
Sortera efter:Populärt i dag
81 - 100 av 1 667 foton
Artikel 1 av 3

Foto på ett mellanstort vintage vit en-suite badrum, med vita skåp, ett badkar med tassar, en dubbeldusch, en toalettstol med separat cisternkåpa, vit kakel, porslinskakel, grå väggar, klinkergolv i porslin, ett undermonterad handfat, bänkskiva i akrylsten, vitt golv, dusch med gångjärnsdörr och luckor med infälld panel
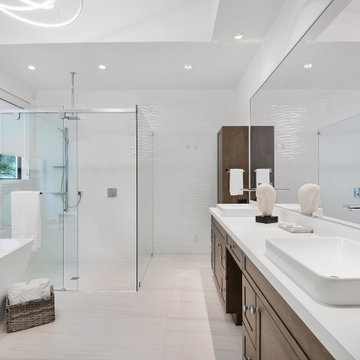
this home is a unique blend of a transitional exterior and a contemporary interior
Inspiration för ett mellanstort funkis vit vitt en-suite badrum, med släta luckor, skåp i ljust trä, ett fristående badkar, en öppen dusch, en toalettstol med hel cisternkåpa, grå kakel, porslinskakel, vita väggar, klinkergolv i porslin, ett fristående handfat, bänkskiva i kvarts, vitt golv och dusch med skjutdörr
Inspiration för ett mellanstort funkis vit vitt en-suite badrum, med släta luckor, skåp i ljust trä, ett fristående badkar, en öppen dusch, en toalettstol med hel cisternkåpa, grå kakel, porslinskakel, vita väggar, klinkergolv i porslin, ett fristående handfat, bänkskiva i kvarts, vitt golv och dusch med skjutdörr
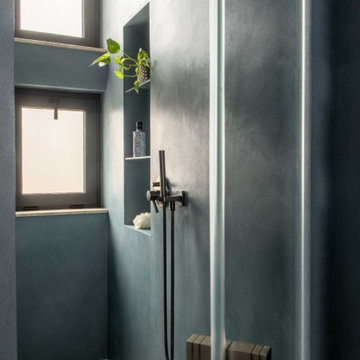
Bild på ett mellanstort eklektiskt vit vitt badrum med dusch, med släta luckor, blå skåp, en kantlös dusch, en vägghängd toalettstol, blå kakel, blå väggar, klinkergolv i porslin, ett konsol handfat, bänkskiva i akrylsten, blått golv och dusch med gångjärnsdörr

This 1910 West Highlands home was so compartmentalized that you couldn't help to notice you were constantly entering a new room every 8-10 feet. There was also a 500 SF addition put on the back of the home to accommodate a living room, 3/4 bath, laundry room and back foyer - 350 SF of that was for the living room. Needless to say, the house needed to be gutted and replanned.
Kitchen+Dining+Laundry-Like most of these early 1900's homes, the kitchen was not the heartbeat of the home like they are today. This kitchen was tucked away in the back and smaller than any other social rooms in the house. We knocked out the walls of the dining room to expand and created an open floor plan suitable for any type of gathering. As a nod to the history of the home, we used butcherblock for all the countertops and shelving which was accented by tones of brass, dusty blues and light-warm greys. This room had no storage before so creating ample storage and a variety of storage types was a critical ask for the client. One of my favorite details is the blue crown that draws from one end of the space to the other, accenting a ceiling that was otherwise forgotten.
Primary Bath-This did not exist prior to the remodel and the client wanted a more neutral space with strong visual details. We split the walls in half with a datum line that transitions from penny gap molding to the tile in the shower. To provide some more visual drama, we did a chevron tile arrangement on the floor, gridded the shower enclosure for some deep contrast an array of brass and quartz to elevate the finishes.
Powder Bath-This is always a fun place to let your vision get out of the box a bit. All the elements were familiar to the space but modernized and more playful. The floor has a wood look tile in a herringbone arrangement, a navy vanity, gold fixtures that are all servants to the star of the room - the blue and white deco wall tile behind the vanity.
Full Bath-This was a quirky little bathroom that you'd always keep the door closed when guests are over. Now we have brought the blue tones into the space and accented it with bronze fixtures and a playful southwestern floor tile.
Living Room & Office-This room was too big for its own good and now serves multiple purposes. We condensed the space to provide a living area for the whole family plus other guests and left enough room to explain the space with floor cushions. The office was a bonus to the project as it provided privacy to a room that otherwise had none before.

Modern Powder Room Charcoal Black Vanity Sink Black Tile Backsplash, wood flat panels design By Darash
Idéer för ett stort modernt vit toalett, med släta luckor, en toalettstol med hel cisternkåpa, klinkergolv i porslin, svarta skåp, svart kakel, keramikplattor, svarta väggar, ett integrerad handfat, bänkskiva i betong och brunt golv
Idéer för ett stort modernt vit toalett, med släta luckor, en toalettstol med hel cisternkåpa, klinkergolv i porslin, svarta skåp, svart kakel, keramikplattor, svarta väggar, ett integrerad handfat, bänkskiva i betong och brunt golv
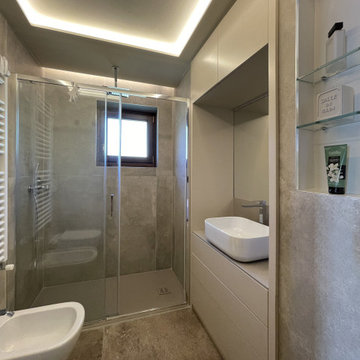
Idéer för ett litet modernt grå badrum, med släta luckor, grå skåp, en toalettstol med separat cisternkåpa, grå kakel, stenkakel, grå väggar, klinkergolv i porslin, ett fristående handfat, bänkskiva i kvartsit och grått golv

Small bathroom designed using grey wall paint and tiles, as well as blonde wood behind the bathroom mirror. Recessed bathroom shelves used to maximise on limited space, as are the wall mounted bathroom vanity, rounded white toilet and enclosed walk-in shower.
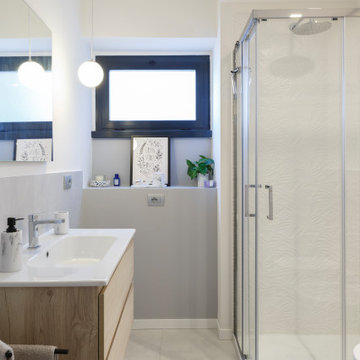
Idéer för att renovera ett litet funkis badrum med dusch, med släta luckor, skåp i ljust trä, en hörndusch, en toalettstol med separat cisternkåpa, grå kakel, porslinskakel, vita väggar, klinkergolv i porslin, ett integrerad handfat, grått golv och dusch med skjutdörr
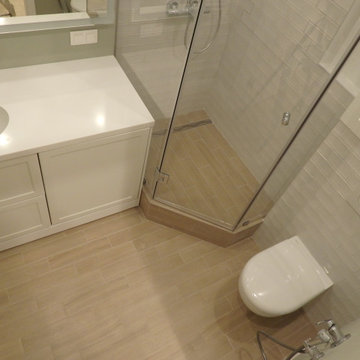
Idéer för att renovera ett mellanstort funkis badrum med dusch, med luckor med upphöjd panel, vita skåp, en hörndusch, en vägghängd toalettstol, vit kakel, keramikplattor, gröna väggar, klinkergolv i porslin, ett nedsänkt handfat, brunt golv och dusch med skjutdörr
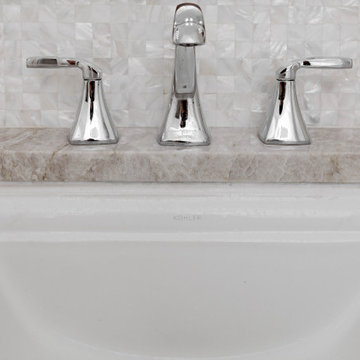
These two en suite master bathrooms are a perfect place to unwind and relax. Both rooms have been remodeled to be distinct and to suit both of our client's needs and tastes.
The first bathroom showcases a large deep overmount jetted tub with surrounding deck, deck mounted tub filler and hand shower, a vanity area and water closet. Alluring Mother of Pearl mosaic tile shimmers in the arched recessed window area, side splashes of tub, as well as on the full height of the walls on the vanity side. Large format Nolita Ambra tile was installed on the floor as well as on apron of the tub deck. Beautiful Taj Mahal quartzite vanity tops on painted existing cabinetry bring together the various finishes in the bathroom.
In the adjoining room there is a walk-in shower, vanity, and water closet. The Large 24x48 Nolita tile is the focal point and absolutely stunning. The tile has been installed on the floor as well as on the walls inside the shower up to the high ceiling. The grandeur of the walk-in shower is magnificently elegant and makes one feel like they are in a 5-Star resort and spa.
Check out more projects like this one on our website:
https://stoneunlimited.net/
#stoneunlimited
#stoneunlimited kitchen and bath
#stoneunlimited kitchen and bath remodeling
#stoneunlimited bath
#stoneunlimited remodel
#stoneunlimited master bath remodel
#bathroom remodel
#master bathroom remodel
#kitchen remodel
#bathroomdesign
#bathrooms
#bathroom
#remodel
#remodeling
#remodelling
#remodelingcontractors
#bathroom renovation
#bathroom make over
#neutral
#tiles
#Walkinshower
#shower
#quartz
#quartzcountertops
#silestone
#deltafaucets
#bathroom cabinets
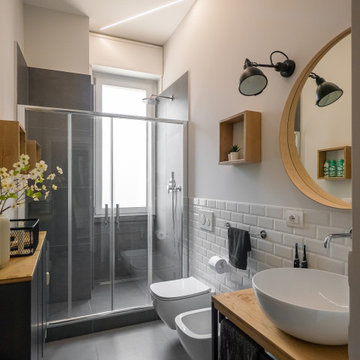
Liadesign
Foto på ett mellanstort industriellt badrum med dusch, med öppna hyllor, skåp i ljust trä, en dusch i en alkov, en toalettstol med separat cisternkåpa, vit kakel, porslinskakel, grå väggar, klinkergolv i porslin, ett fristående handfat, träbänkskiva, grått golv och dusch med skjutdörr
Foto på ett mellanstort industriellt badrum med dusch, med öppna hyllor, skåp i ljust trä, en dusch i en alkov, en toalettstol med separat cisternkåpa, vit kakel, porslinskakel, grå väggar, klinkergolv i porslin, ett fristående handfat, träbänkskiva, grått golv och dusch med skjutdörr
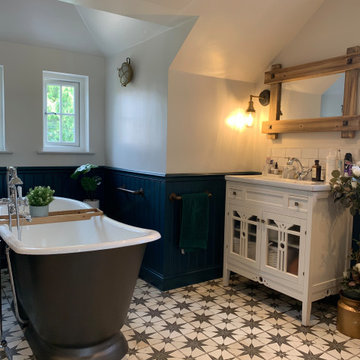
This Ensuite bathroom highlights a luxurious mix of industrial design mixed with traditional country features.
The true eyecatcher in this space is the Bronze Cast Iron Freestanding Bath. Our client had a true adventurous spirit when it comes to design.
We ensured all the 21st century modern conveniences are included within the retro style bathroom.
A large walk in shower with both a rose over head rain shower and hand set for the everyday convenience.
His and Her separate basin units with ample amount of storage and large counter areas.
Finally to tie all design together we used a statement star tile on the floor to compliment the black wood panelling surround the bathroom.
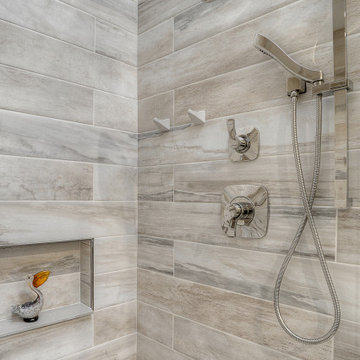
Bathroom remodel by J. Francis Company, LLC.
Photography by Jesse Riesmeyer
Exempel på ett mellanstort modernt beige beige en-suite badrum, med en dubbeldusch, grå kakel, porslinskakel, grå väggar, klinkergolv i porslin, ett undermonterad handfat, bänkskiva i kvarts, grått golv och dusch med gångjärnsdörr
Exempel på ett mellanstort modernt beige beige en-suite badrum, med en dubbeldusch, grå kakel, porslinskakel, grå väggar, klinkergolv i porslin, ett undermonterad handfat, bänkskiva i kvarts, grått golv och dusch med gångjärnsdörr
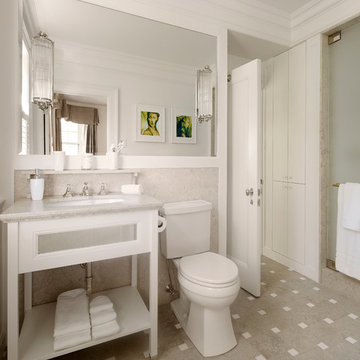
Werner Straube Photography
Inredning av ett klassiskt mellanstort grå grått badrum med dusch, med ett undermonterad handfat, öppna hyllor, vita skåp, en dusch i en alkov, en toalettstol med separat cisternkåpa, grå väggar, klinkergolv i porslin, flerfärgat golv, grå kakel, kakelplattor, bänkskiva i kalksten och dusch med gångjärnsdörr
Inredning av ett klassiskt mellanstort grå grått badrum med dusch, med ett undermonterad handfat, öppna hyllor, vita skåp, en dusch i en alkov, en toalettstol med separat cisternkåpa, grå väggar, klinkergolv i porslin, flerfärgat golv, grå kakel, kakelplattor, bänkskiva i kalksten och dusch med gångjärnsdörr

Master Bathroom retreat. Tone on tone pallet in whites and creams. Porcelain tiles on the walls and floors. Custom vanities with quartzite countertops. Crystal chandelier and ambient lighting.
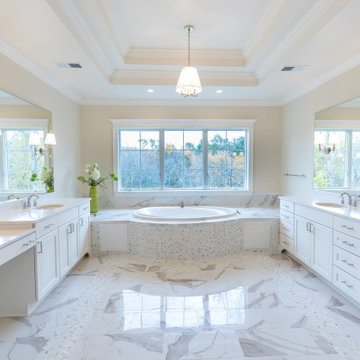
This luxury bath with white cabinets and marble-look quartz is open with a light, airy feel.
Idéer för stora vintage vitt en-suite badrum, med luckor med infälld panel, vita skåp, ett platsbyggt badkar, beige kakel, stenkakel, beige väggar, klinkergolv i porslin, ett undermonterad handfat, bänkskiva i kvarts och vitt golv
Idéer för stora vintage vitt en-suite badrum, med luckor med infälld panel, vita skåp, ett platsbyggt badkar, beige kakel, stenkakel, beige väggar, klinkergolv i porslin, ett undermonterad handfat, bänkskiva i kvarts och vitt golv
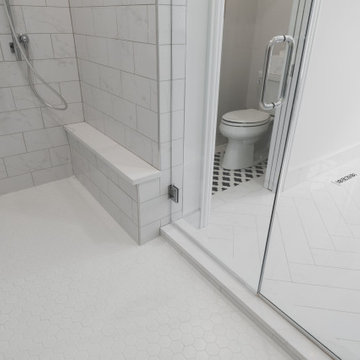
Idéer för ett mellanstort klassiskt vit en-suite badrum, med möbel-liknande, vita skåp, ett badkar med tassar, en dubbeldusch, en toalettstol med separat cisternkåpa, vit kakel, porslinskakel, grå väggar, klinkergolv i porslin, ett undermonterad handfat, bänkskiva i akrylsten, vitt golv och dusch med gångjärnsdörr
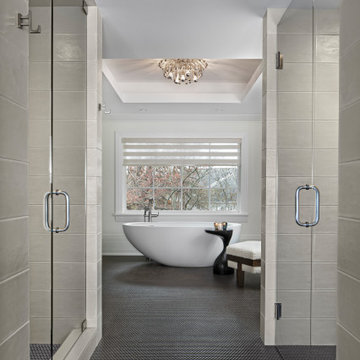
Her large bathroom with freestanding tub, large walk-in shower, penny floor tile, and large format wall tile.
Bild på ett stort 50 tals vit vitt en-suite badrum, med skåp i mellenmörkt trä, ett fristående badkar, en öppen dusch, en toalettstol med separat cisternkåpa, beige kakel, porslinskakel, vita väggar, klinkergolv i porslin, bänkskiva i kvarts, brunt golv och dusch med gångjärnsdörr
Bild på ett stort 50 tals vit vitt en-suite badrum, med skåp i mellenmörkt trä, ett fristående badkar, en öppen dusch, en toalettstol med separat cisternkåpa, beige kakel, porslinskakel, vita väggar, klinkergolv i porslin, bänkskiva i kvarts, brunt golv och dusch med gångjärnsdörr

Un Bagno tradizionale ma dal design pulito e minimalista. E' stata adottata una palette di colori neutri e rilassanti. Pavimento e rivestimento ultrasottile in Kerlite raso muro senza spessore perchè annegato a filo rasatura per un effetto di totale planarità. L'abbinamento ad un mosaico in tessere di vetro Bisazza ha impreziosito l'insieme. L'illuminazione sottolavabo ha creato un punto luce discreto e d'effetto quando si vuole ricreare un'atmosfera di luce diffusa. Eleganti elementi a contrasto in black per prese elettrich e placca wc. Spessore ultrasmall anche per la vaschetta wc che è stato limitato a 60 mm. Il posizionamento del radiatore in orizzontale ha permesso di ottimizzare lo spazio a disposizione. La doccia con finestra è stata incassata in nicchia e impreziosita dal rivestimento totale in mosaico anche per la cornice frontale che riveste anche la panca interno doccia. Un luogo che diventa un tempio per la propria cura e benssere personale.
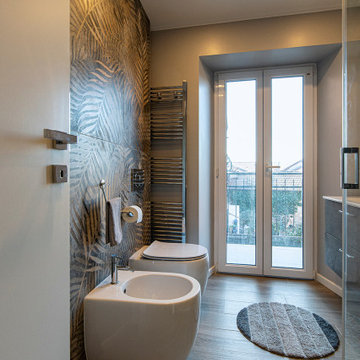
Exempel på ett litet modernt badrum med dusch, med flerfärgade väggar, klinkergolv i porslin, brunt golv, släta luckor, grå skåp, en hörndusch, en toalettstol med separat cisternkåpa, flerfärgad kakel, porslinskakel och ett avlångt handfat
1 667 foton på badrum, med klinkergolv i porslin
5
