1 407 foton på badrum, med klinkergolv i småsten
Sortera efter:
Budget
Sortera efter:Populärt i dag
161 - 180 av 1 407 foton
Artikel 1 av 3
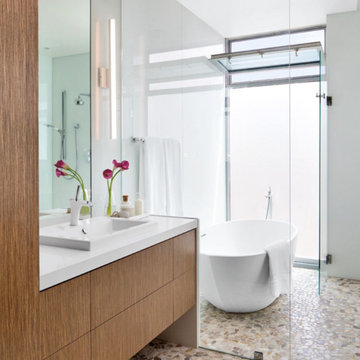
Idéer för ett stort modernt en-suite badrum, med släta luckor, skåp i mellenmörkt trä, ett fristående badkar, vita väggar, klinkergolv i småsten, ett nedsänkt handfat, en kantlös dusch och med dusch som är öppen
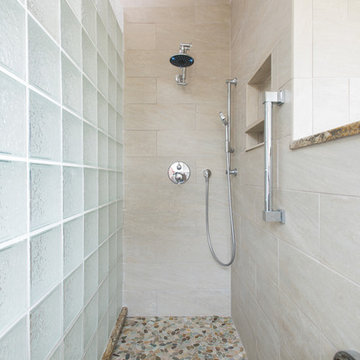
Michael Hunter Photography
Idéer för mellanstora orientaliska en-suite badrum, med beige kakel, porslinskakel och klinkergolv i småsten
Idéer för mellanstora orientaliska en-suite badrum, med beige kakel, porslinskakel och klinkergolv i småsten
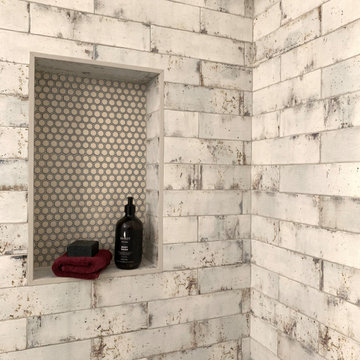
When a large family renovated a home nestled in the foothills of the Santa Cruz mountains, all bathrooms received dazzling upgrades, but in a family of three boys and only one girl, the boys must have their own space. This rustic styled bathroom feels like it is part of a fun bunkhouse in the West.
We used a beautiful bleached oak for a vanity that sits on top of a multi colored pebbled floor. The swirling iridescent granite counter top looks like a mineral vein one might see in the mountains of Wyoming. We used a rusted-look porcelain tile in the shower for added earthy texture. Black plumbing fixtures and a urinal—a request from all the boys in the family—make this the ultimate rough and tumble rugged bathroom.
Photos by: Bernardo Grijalva
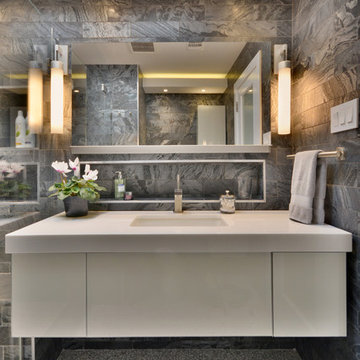
Modern bathroom with wall hung vanity and wall recessed shelf soap niche. Indirect lighting.
Inspiration för ett mellanstort funkis en-suite badrum, med släta luckor, vita skåp, en dusch i en alkov, en toalettstol med hel cisternkåpa, grå väggar, klinkergolv i småsten, ett undermonterad handfat, vitt golv, dusch med gångjärnsdörr, svart kakel, marmorkakel och bänkskiva i kvarts
Inspiration för ett mellanstort funkis en-suite badrum, med släta luckor, vita skåp, en dusch i en alkov, en toalettstol med hel cisternkåpa, grå väggar, klinkergolv i småsten, ett undermonterad handfat, vitt golv, dusch med gångjärnsdörr, svart kakel, marmorkakel och bänkskiva i kvarts
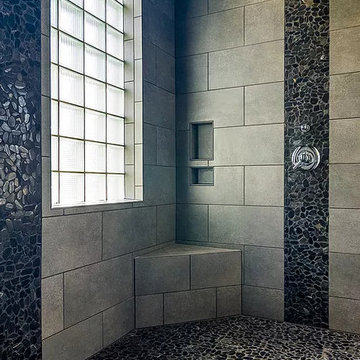
Idéer för stora funkis en-suite badrum, med en hörndusch, grå kakel, keramikplattor, grå väggar och klinkergolv i småsten
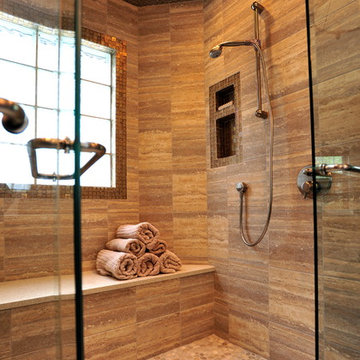
This bathroom was re-designed to create a separate water closet, large vanity with dual sinks and a custom shower. Glass, porcelain and pebble come together to create a soothing atmosphere for a steam shower after working out. The bench below the window is capped in the same quartz used in the vanity counter top. Body sprays and dual rain-head fixtures create a luxurious two-person shower space. The existing skylight box and window were tiled with glass to create a moisture barrier so that the home owners could take advantage of the additional light. Photographer: Michael Conner
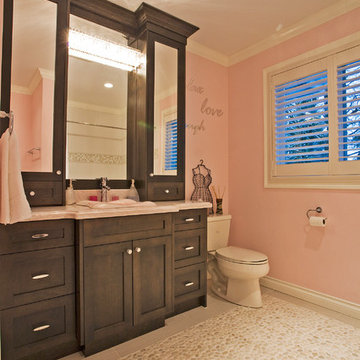
Daughter's ensuite with stone tile flooring and custom cabinets. Photos by Stevenson Design Works
Inspiration för ett stort vintage badrum för barn, med ett nedsänkt handfat, skåp i shakerstil, skåp i mörkt trä, granitbänkskiva, ett platsbyggt badkar, en dubbeldusch, en toalettstol med hel cisternkåpa, brun kakel, stenkakel, rosa väggar och klinkergolv i småsten
Inspiration för ett stort vintage badrum för barn, med ett nedsänkt handfat, skåp i shakerstil, skåp i mörkt trä, granitbänkskiva, ett platsbyggt badkar, en dubbeldusch, en toalettstol med hel cisternkåpa, brun kakel, stenkakel, rosa väggar och klinkergolv i småsten
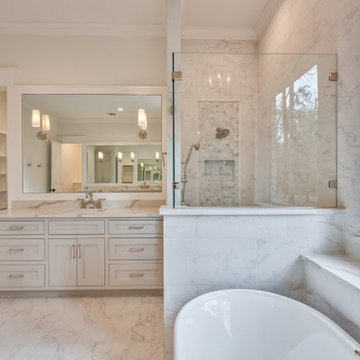
Exempel på ett stort grå grått en-suite badrum, med luckor med infälld panel, grå skåp, ett fristående badkar, en hörndusch, en toalettstol med hel cisternkåpa, vita väggar, klinkergolv i småsten, ett undermonterad handfat, grått golv och dusch med gångjärnsdörr
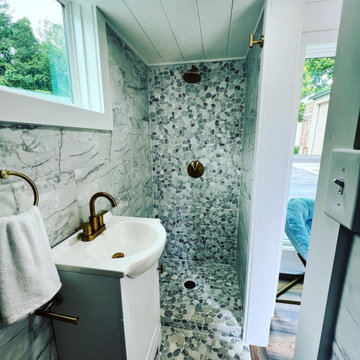
Tiny house shower
Exempel på ett litet lantligt vit vitt en-suite badrum, med skåp i shakerstil, vita skåp, en toalettstol med separat cisternkåpa, vit kakel, stenkakel, vita väggar, klinkergolv i småsten, ett integrerad handfat, marmorbänkskiva, vitt golv och med dusch som är öppen
Exempel på ett litet lantligt vit vitt en-suite badrum, med skåp i shakerstil, vita skåp, en toalettstol med separat cisternkåpa, vit kakel, stenkakel, vita väggar, klinkergolv i småsten, ett integrerad handfat, marmorbänkskiva, vitt golv och med dusch som är öppen
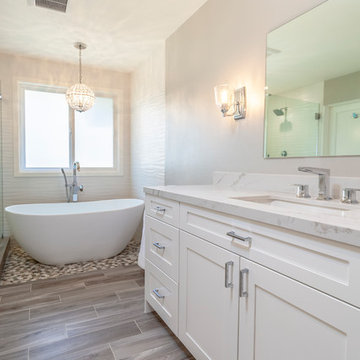
This transitional primary suite remodel is simply breathtaking. It is all but impossible to choose the best part of this dreamy primary space. Neutral colors in the bedroom create a tranquil escape from the world. One of the main goals of this remodel was to maximize the space of the primary closet. From tiny and cramped to large and spacious, it is now simple, functional, and sophisticated. Every item has a place or drawer to keep a clean and minimal aesthetic.
The primary bathroom builds on the neutral color palette of the bedroom and closet with a soothing ambiance. The JRP team used crisp white, soft cream, and cloudy gray to create a bathroom that is clean and calm. To avoid creating a look that falls flat, these hues were layered throughout the room through the flooring, vanity, shower curtain, and accent pieces.
Stylish details include wood grain porcelain tiles, crystal chandelier lighting, and a freestanding soaking tub. Vadara quartz countertops flow throughout, complimenting the pure white cabinets and illuminating the space. This spacious transitional primary suite offers plenty of functional yet elegant features to help prepare for every occasion. The goal was to ensure that each day begins and ends in a tranquil space.
Flooring:
Porcelain Tile – Cerdomus, Savannah, Dust
Shower - Stone - Zen Paradise, Sliced Wave, Island Blend Wave
Bathtub: Freestanding
Light Fixtures: Globe Chandelier - Crystal/Polished Chrome
Tile:
Shower Walls: Ceramic Tile - Atlas Tile, 3D Ribbon, White Matte
Photographer: J.R. Maddox
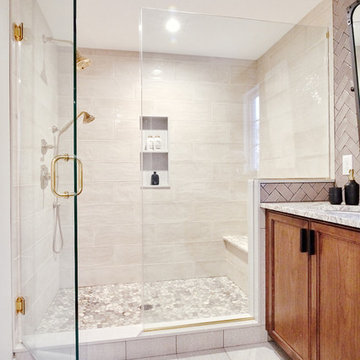
Andrea Pietrangeli
Website: andrea.media
Exempel på ett stort klassiskt vit vitt en-suite badrum, med möbel-liknande, skåp i mörkt trä, en öppen dusch, en toalettstol med hel cisternkåpa, beige kakel, keramikplattor, beige väggar, klinkergolv i småsten, ett undermonterad handfat, bänkskiva i kvartsit, vitt golv och dusch med gångjärnsdörr
Exempel på ett stort klassiskt vit vitt en-suite badrum, med möbel-liknande, skåp i mörkt trä, en öppen dusch, en toalettstol med hel cisternkåpa, beige kakel, keramikplattor, beige väggar, klinkergolv i småsten, ett undermonterad handfat, bänkskiva i kvartsit, vitt golv och dusch med gångjärnsdörr
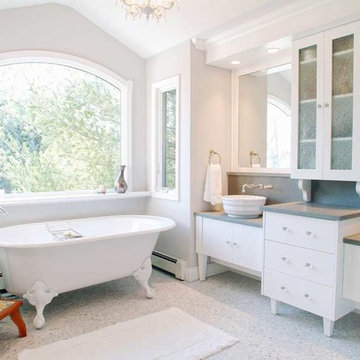
The sleek beauty of this pristine bathroom design is enhanced by incorporating windows that allow natural light to permeate the space. Our design professionals can help you optimize your design with creative additions like this one.
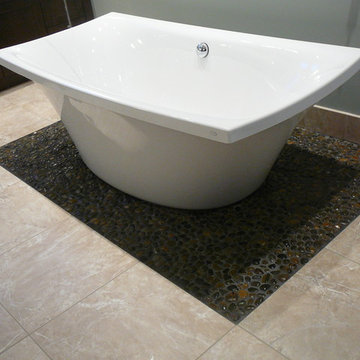
Inspiration för ett mellanstort funkis en-suite badrum, med skåp i shakerstil, skåp i mörkt trä, ett fristående badkar, grå väggar, klinkergolv i småsten, beige kakel, svart kakel, brun kakel och kakel i småsten
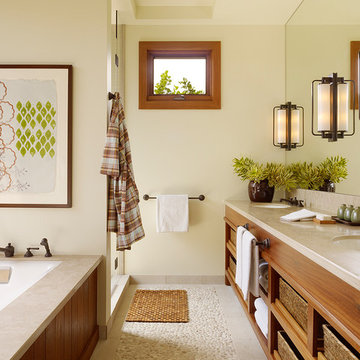
Matthew Millman Photography
Exotisk inredning av ett stort en-suite badrum, med ett undermonterad handfat, öppna hyllor, ett undermonterat badkar, klinkergolv i småsten, skåp i mellenmörkt trä, kakel i småsten, beige väggar och bänkskiva i kalksten
Exotisk inredning av ett stort en-suite badrum, med ett undermonterad handfat, öppna hyllor, ett undermonterat badkar, klinkergolv i småsten, skåp i mellenmörkt trä, kakel i småsten, beige väggar och bänkskiva i kalksten
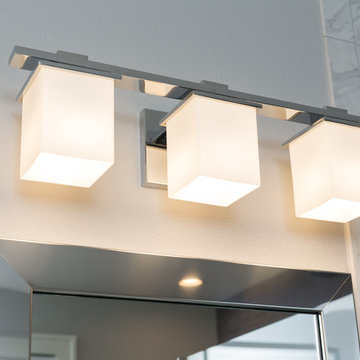
Greg Reigler
Idéer för att renovera ett mellanstort funkis en-suite badrum, med skåp i slitet trä, en vägghängd toalettstol, flerfärgad kakel, porslinskakel, grå väggar, klinkergolv i småsten, ett undermonterad handfat och bänkskiva i kvarts
Idéer för att renovera ett mellanstort funkis en-suite badrum, med skåp i slitet trä, en vägghängd toalettstol, flerfärgad kakel, porslinskakel, grå väggar, klinkergolv i småsten, ett undermonterad handfat och bänkskiva i kvarts
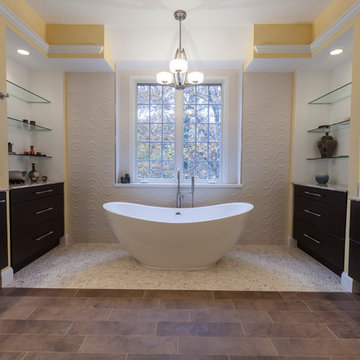
David Dadekian
Foto på ett stort funkis en-suite badrum, med släta luckor, bruna skåp, ett fristående badkar, en hörndusch, en toalettstol med separat cisternkåpa, vit kakel, porslinskakel, gula väggar, klinkergolv i småsten, ett fristående handfat, bänkskiva i kvartsit, beiget golv och dusch med gångjärnsdörr
Foto på ett stort funkis en-suite badrum, med släta luckor, bruna skåp, ett fristående badkar, en hörndusch, en toalettstol med separat cisternkåpa, vit kakel, porslinskakel, gula väggar, klinkergolv i småsten, ett fristående handfat, bänkskiva i kvartsit, beiget golv och dusch med gångjärnsdörr
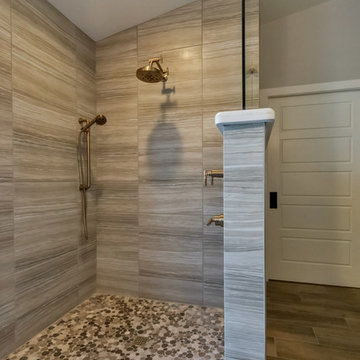
The Master Bathroom is a true beauty with flat pebble flooring throughout, zero threshold walk-in shower with pony wall and glass. Floor to ceiling tile complemented with Luxe Gold fixtures. The wheel chair friendly grey vanity was then complete with Nouveau Calcatta white quartz countertops adjustable mirrors and complete with the Luxe Gold hardware and faucets to match the shower fixtures.
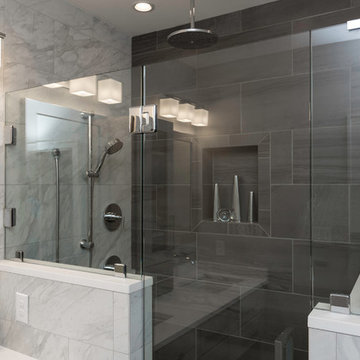
Greg Reigler
Modern inredning av ett mellanstort en-suite badrum, med skåp i slitet trä, en vägghängd toalettstol, flerfärgad kakel, porslinskakel, grå väggar, klinkergolv i småsten, ett undermonterad handfat och bänkskiva i kvarts
Modern inredning av ett mellanstort en-suite badrum, med skåp i slitet trä, en vägghängd toalettstol, flerfärgad kakel, porslinskakel, grå väggar, klinkergolv i småsten, ett undermonterad handfat och bänkskiva i kvarts
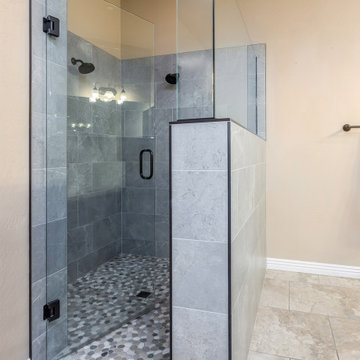
Dana & Dave were looking for a remodel to improve their dated master shower. They also needed help on how to improve the functionality by adding a pony wall with a niche inside.
From the initial stage, the homeowners had a clear goal: improve the shower area design. They worked along with our designer to create their desired space, and our crew worked hard to make it a reality.
We built a custom shower approximately 60" deep x 60" wide and 90” high with a pony wall and a long shower niche for their bath products. They asked us to install 2 regular shower heads, a corner shower tile bench, and a frameless tempered glass with door.
The homeowners chose Sliced Pebbles Warm Blend 12x12" mosaic for the shower floor, Anthology 12x 24" Porcelain Tile for the shower wall and pony wall, and Argyle blend gray DA23 12x12” for the wall niche.
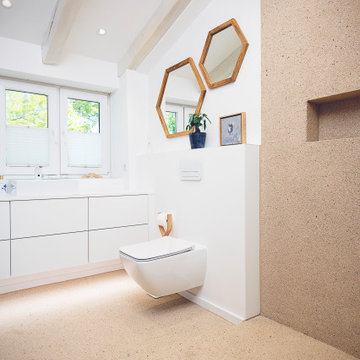
Feine, beige Kieselsteine in der Dusche und auf dem Fußboden massieren zart die Fußflächen und holen uns in den Raum der Natur zurück.
Im Kontrast dazu steht eine graphische Tapete, die beige gerahmte blaue Flächen wie Wasserbassins aufteilt und weiße, geschwungene Linien erinnern an stilisierte Wasseroberflächen aus der Art Déco Zeit.
Der strenge, graphische Eindruck wird in einem Handtuchwärmer und den Unterschränken der eckigen Waschbecken wieder aufgegriffen. Alles ist präzise geplant und ausgeführt.
Strenge und Sensibilität gehen hier Hand in Hand und sorgen für einen besonderen Raumeindruck!
1 407 foton på badrum, med klinkergolv i småsten
9
