3 807 foton på badrum, med klinkergolv i småsten
Sortera efter:Populärt i dag
1 - 20 av 3 807 foton

Idéer för rustika vitt badrum, med ett undermonterad handfat, skåp i shakerstil, skåp i mellenmörkt trä, en dusch i en alkov, en toalettstol med separat cisternkåpa, beige kakel, beige väggar, klinkergolv i småsten och travertinkakel

Bruce Cole Photography
Lantlig inredning av ett mellanstort badrum, med vit kakel, porslinskakel, vita väggar, klinkergolv i småsten, dusch med gångjärnsdörr, en dusch i en alkov och grått golv
Lantlig inredning av ett mellanstort badrum, med vit kakel, porslinskakel, vita väggar, klinkergolv i småsten, dusch med gångjärnsdörr, en dusch i en alkov och grått golv

KuDa Photography
Foto på ett stort funkis en-suite badrum, med en öppen dusch, grå kakel, porslinskakel, klinkergolv i småsten, grå väggar och med dusch som är öppen
Foto på ett stort funkis en-suite badrum, med en öppen dusch, grå kakel, porslinskakel, klinkergolv i småsten, grå väggar och med dusch som är öppen

Girl's Bathroom. Custom designed vanity in blue with glass knobs, bubble tile accent wall and floor, wallpaper above wainscot. photo: David Duncan Livingston
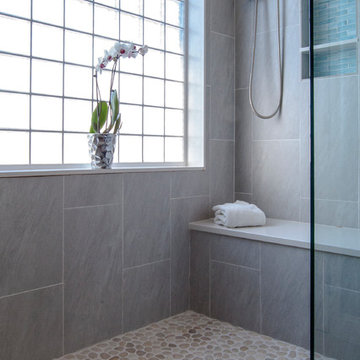
Designed to stay clutter free, the shower features a built in recessed niche & a large bench seat, to organize the homeowners shower products. The two person shower outfitted with 3 showering components, encourages shared time. Showering configurations invite the owners to enjoy personalized spa settings together, including a ceiling mounted rain shower head, & a multi- functional shower head and handheld with a pivot for precise positioning.
Vertical wall tiles mixed with blue glass mosaic tiles create visual interest. The pebble floor not only feels amazing underfoot but adds an unexpected twist to this modern downtown retreat.

Built from the ground up on 80 acres outside Dallas, Oregon, this new modern ranch house is a balanced blend of natural and industrial elements. The custom home beautifully combines various materials, unique lines and angles, and attractive finishes throughout. The property owners wanted to create a living space with a strong indoor-outdoor connection. We integrated built-in sky lights, floor-to-ceiling windows and vaulted ceilings to attract ample, natural lighting. The master bathroom is spacious and features an open shower room with soaking tub and natural pebble tiling. There is custom-built cabinetry throughout the home, including extensive closet space, library shelving, and floating side tables in the master bedroom. The home flows easily from one room to the next and features a covered walkway between the garage and house. One of our favorite features in the home is the two-sided fireplace – one side facing the living room and the other facing the outdoor space. In addition to the fireplace, the homeowners can enjoy an outdoor living space including a seating area, in-ground fire pit and soaking tub.
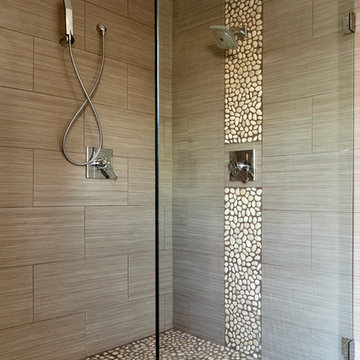
Exempel på ett maritimt badrum, med brun kakel, kakel i småsten och klinkergolv i småsten

Tom Bonner Photography
Idéer för att renovera ett mellanstort 50 tals en-suite badrum, med en dusch i en alkov, klinkergolv i småsten, brun kakel, ett fristående badkar, porslinskakel och beige väggar
Idéer för att renovera ett mellanstort 50 tals en-suite badrum, med en dusch i en alkov, klinkergolv i småsten, brun kakel, ett fristående badkar, porslinskakel och beige väggar

Exempel på ett stort rustikt en-suite badrum, med ett fristående badkar, en kantlös dusch, beige kakel, porslinskakel, klinkergolv i småsten, dusch med skjutdörr, beige väggar och brunt golv

This guest bath has a light and airy feel with an organic element and pop of color. The custom vanity is in a midtown jade aqua-green PPG paint Holy Glen. It provides ample storage while giving contrast to the white and brass elements. A playful use of mixed metal finishes gives the bathroom an up-dated look. The 3 light sconce is gold and black with glass globes that tie the gold cross handle plumbing fixtures and matte black hardware and bathroom accessories together. The quartz countertop has gold veining that adds additional warmth to the space. The acacia wood framed mirror with a natural interior edge gives the bathroom an organic warm feel that carries into the curb-less shower through the use of warn toned river rock. White subway tile in an offset pattern is used on all three walls in the shower and carried over to the vanity backsplash. The shower has a tall niche with quartz shelves providing lots of space for storing shower necessities. The river rock from the shower floor is carried to the back of the niche to add visual interest to the white subway shower wall as well as a black Schluter edge detail. The shower has a frameless glass rolling shower door with matte black hardware to give the this smaller bathroom an open feel and allow the natural light in. There is a gold handheld shower fixture with a cross handle detail that looks amazing against the white subway tile wall. The white Sherwin Williams Snowbound walls are the perfect backdrop to showcase the design elements of the bathroom.
Photography by LifeCreated.

Idéer för rustika beige en-suite badrum, med släta luckor, skåp i mellenmörkt trä, ett fristående badkar, en kantlös dusch, beige kakel, stenhäll, vita väggar, klinkergolv i småsten, ett integrerad handfat och flerfärgat golv
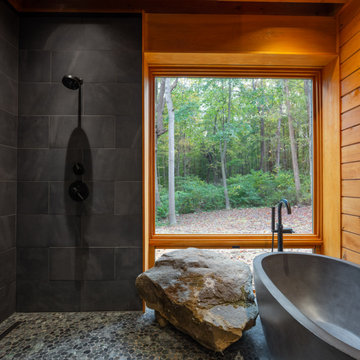
geothermal, green design, Marvin windows, polished concrete, sustainable design, timber frame
Bild på ett stort rustikt en-suite badrum, med ett fristående badkar, våtrum, grå kakel, skifferkakel, klinkergolv i småsten, grått golv och med dusch som är öppen
Bild på ett stort rustikt en-suite badrum, med ett fristående badkar, våtrum, grå kakel, skifferkakel, klinkergolv i småsten, grått golv och med dusch som är öppen
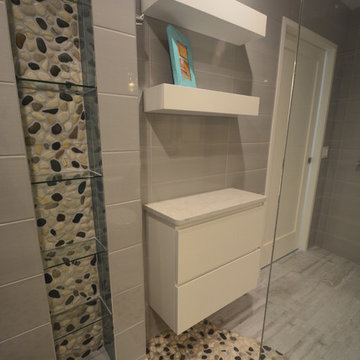
This small bathroom design combines the desire for clean, contemporary lines along with a beach like feel. The flooring is a blend of porcelain plank tiles and natural pebble tiles. Vertical glass wall tiles accent the vanity and built-in shower niche. The shower niche also includes glass shelves in front of a backdrop of pebble stone wall tile. All cabinetry and floating shelves are custom built with granite countertops throughout the bathroom. The sink faucet is from the Delta Zura collection while the shower head is part of the Delta In2uition line.
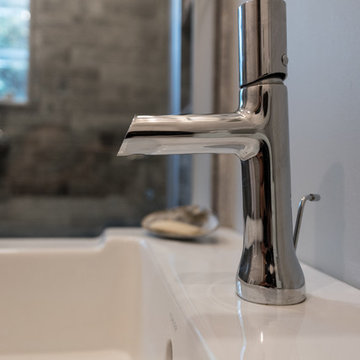
Modern inredning av ett mellanstort vit vitt en-suite badrum, med släta luckor, skåp i mörkt trä, en kantlös dusch, en toalettstol med separat cisternkåpa, grå kakel, stenkakel, grå väggar, klinkergolv i småsten, ett väggmonterat handfat, flerfärgat golv och dusch med gångjärnsdörr

Bild på ett maritimt brun brunt toalett, med släta luckor, vita skåp, beige kakel, kakel i småsten, vita väggar, klinkergolv i småsten, ett fristående handfat, träbänkskiva och beiget golv
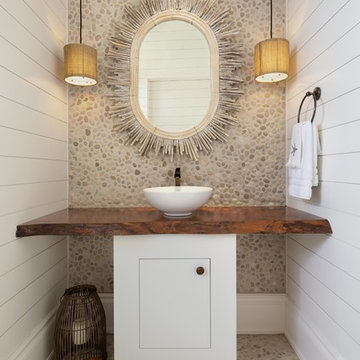
Lori Hamilton Photography
Inspiration för ett maritimt brun brunt toalett, med släta luckor, vita skåp, flerfärgad kakel, kakel i småsten, vita väggar, klinkergolv i småsten, ett fristående handfat, träbänkskiva och flerfärgat golv
Inspiration för ett maritimt brun brunt toalett, med släta luckor, vita skåp, flerfärgad kakel, kakel i småsten, vita väggar, klinkergolv i småsten, ett fristående handfat, träbänkskiva och flerfärgat golv

The photo doesn't even show how magnificent this slab of granite countertop is. We were able to install it in one piece without cutting it. The countertop has very fine slight sparkle to it. We wanted to create a more zen like shower but still very eye catching.

Greg Reigler
Inspiration för ett mellanstort funkis en-suite badrum, med skåp i slitet trä, en vägghängd toalettstol, flerfärgad kakel, porslinskakel, grå väggar, klinkergolv i småsten, ett undermonterad handfat och bänkskiva i kvarts
Inspiration för ett mellanstort funkis en-suite badrum, med skåp i slitet trä, en vägghängd toalettstol, flerfärgad kakel, porslinskakel, grå väggar, klinkergolv i småsten, ett undermonterad handfat och bänkskiva i kvarts
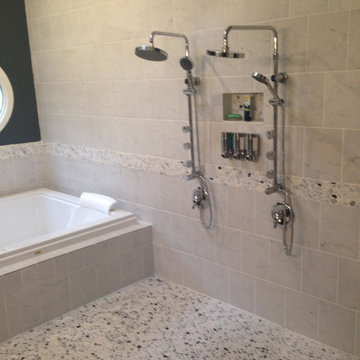
Inspiration för ett mellanstort vintage en-suite badrum, med ett platsbyggt badkar, våtrum, grå kakel, vit kakel, stenkakel, svarta väggar och klinkergolv i småsten
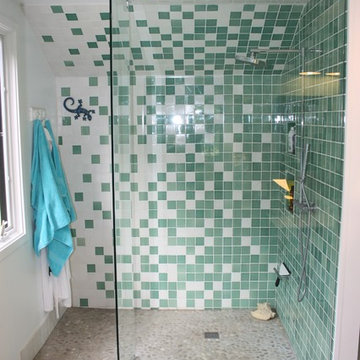
Inredning av ett modernt mellanstort en-suite badrum, med en öppen dusch, keramikplattor, klinkergolv i småsten och blå kakel
3 807 foton på badrum, med klinkergolv i småsten
1