302 foton på badrum, med klinkergolv i terrakotta och marmorbänkskiva
Sortera efter:
Budget
Sortera efter:Populärt i dag
1 - 20 av 302 foton
Artikel 1 av 3
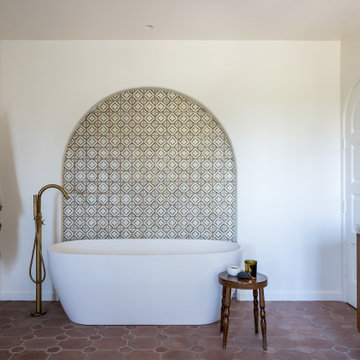
Updated, remodeled and restored historic Spanish Estate
Inredning av ett amerikanskt grå grått en-suite badrum, med skåp i mellenmörkt trä, ett fristående badkar, flerfärgad kakel, klinkergolv i terrakotta, ett undermonterad handfat, marmorbänkskiva och brunt golv
Inredning av ett amerikanskt grå grått en-suite badrum, med skåp i mellenmörkt trä, ett fristående badkar, flerfärgad kakel, klinkergolv i terrakotta, ett undermonterad handfat, marmorbänkskiva och brunt golv

Both the master bath and the guest bath were in dire need of a remodel. The guest bath was a much simpler project, basically replacing what was there in the same location with upgraded cabinets, tile, fittings fixtures and lighting. The most dramatic feature is the patterned floor tile and the navy blue painted ship lap wall behind the vanity.
The master was another project. First, we enlarged the bathroom and an adjacent closet by straightening out the walls across the entire length of the bedroom. This gave us the space to create a lovely bathroom complete with a double bowl sink, medicine cabinet, wash let toilet and a beautiful shower.
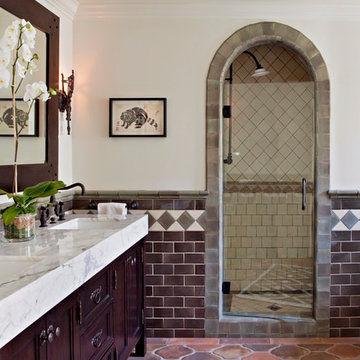
Foto på ett medelhavsstil en-suite badrum, med ett undermonterad handfat, skåp i mörkt trä, marmorbänkskiva, en dusch i en alkov, flerfärgad kakel, beige väggar, klinkergolv i terrakotta och luckor med infälld panel

Another kid's bathroom showing a walk-in shower, a built-in vanity with blue painted wooden cabinets and a single toilet.
Exempel på ett mellanstort medelhavsstil vit vitt badrum för barn, med luckor med infälld panel, blå skåp, en dusch i en alkov, en toalettstol med hel cisternkåpa, vit kakel, porslinskakel, vita väggar, klinkergolv i terrakotta, ett nedsänkt handfat, marmorbänkskiva, orange golv och dusch med gångjärnsdörr
Exempel på ett mellanstort medelhavsstil vit vitt badrum för barn, med luckor med infälld panel, blå skåp, en dusch i en alkov, en toalettstol med hel cisternkåpa, vit kakel, porslinskakel, vita väggar, klinkergolv i terrakotta, ett nedsänkt handfat, marmorbänkskiva, orange golv och dusch med gångjärnsdörr
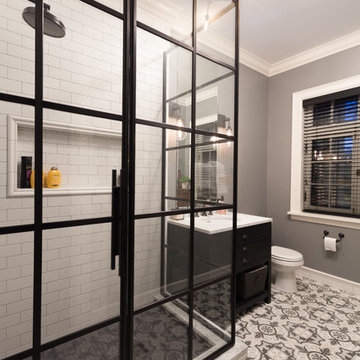
Cement tiles on the floor of the guest bathroom add visual interest to the space. A very large niche across the back of the shower gives space for all of the products needed to be stored. The Rainhead showerhead in this shower gives a luxury shower experience. The wrought iron shower glass
gives an industrial feel to the space that makes one recall the 1920’s.
Designed by Chi Renovation & Design who serve Chicago and it's surrounding suburbs, with an emphasis on the North Side and North Shore. You'll find their work from the Loop through Lincoln Park, Skokie, Wilmette, and all of the way up to Lake Forest.
For more about Chi Renovation & Design, click here: https://www.chirenovation.com/
To learn more about this project, click here: https://www.chirenovation.com/galleries/bathrooms/

Neutral master ensuite with earthy tones, natural materials and brass taps.
Inspiration för små nordiska en-suite badrum, med släta luckor, skåp i mellenmörkt trä, marmorkakel, beige väggar, klinkergolv i terrakotta, marmorbänkskiva och rosa golv
Inspiration för små nordiska en-suite badrum, med släta luckor, skåp i mellenmörkt trä, marmorkakel, beige väggar, klinkergolv i terrakotta, marmorbänkskiva och rosa golv
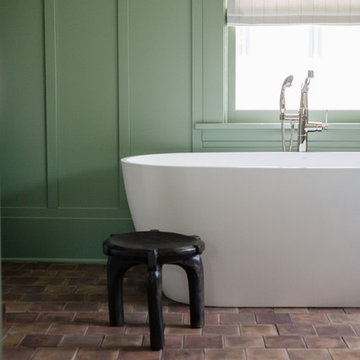
Inspiration för ett amerikanskt vit vitt en-suite badrum, med skåp i mörkt trä, ett fristående badkar, vit kakel, keramikplattor, gröna väggar, klinkergolv i terrakotta, ett undermonterad handfat, marmorbänkskiva och flerfärgat golv

The primary suite bathroom is all about texture. Handmade glazed terra-cotta tile, enameled tub, marble vanity, teak details and oak sills. Black hardware adds contrast. The use of classic elements in a modern way feels fresh and comfortable.

Lantlig inredning av ett mellanstort vit vitt toalett, med släta luckor, bruna skåp, en toalettstol med hel cisternkåpa, vit kakel, vita väggar, klinkergolv i terrakotta, ett fristående handfat, marmorbänkskiva och grått golv

This renovated primary bathroom features a large, marble, floating vanity, a freestanding tub, and a terra-cotta tile shower. All are brought together with the herringbone, terra-cotta tile floor. The window above the tub lets in natural light and ventilation for a relaxing feel.
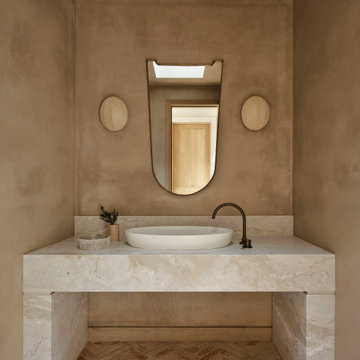
Inspiration för mycket stora lantliga flerfärgat toaletter, med släta luckor, beige kakel, klinkergolv i terrakotta, marmorbänkskiva och beiget golv

Custom Home, interior design by Mirador Builders
Exempel på ett stort medelhavsstil en-suite badrum, med ett undermonterad handfat, möbel-liknande, blå skåp, marmorbänkskiva, ett fristående badkar, en dubbeldusch, en toalettstol med separat cisternkåpa, flerfärgad kakel, perrakottakakel, blå väggar och klinkergolv i terrakotta
Exempel på ett stort medelhavsstil en-suite badrum, med ett undermonterad handfat, möbel-liknande, blå skåp, marmorbänkskiva, ett fristående badkar, en dubbeldusch, en toalettstol med separat cisternkåpa, flerfärgad kakel, perrakottakakel, blå väggar och klinkergolv i terrakotta
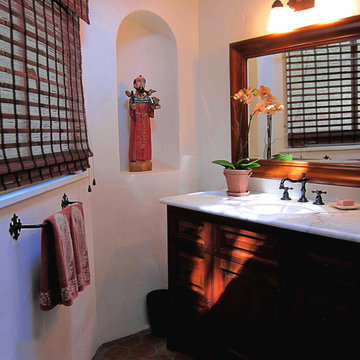
Design Consultant Jeff Doubét is the author of Creating Spanish Style Homes: Before & After – Techniques – Designs – Insights. The 240 page “Design Consultation in a Book” is now available. Please visit SantaBarbaraHomeDesigner.com for more info.
Jeff Doubét specializes in Santa Barbara style home and landscape designs. To learn more info about the variety of custom design services I offer, please visit SantaBarbaraHomeDesigner.com
Jeff Doubét is the Founder of Santa Barbara Home Design - a design studio based in Santa Barbara, California USA.
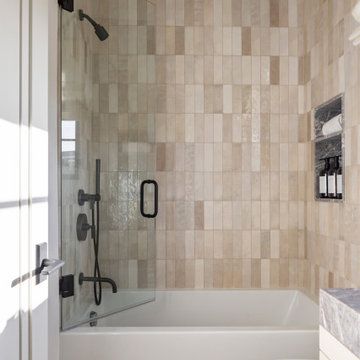
Idéer för ett stort klassiskt flerfärgad badrum med dusch, med luckor med profilerade fronter, skåp i ljust trä, en dusch i en alkov, en toalettstol med hel cisternkåpa, grå kakel, marmorkakel, vita väggar, klinkergolv i terrakotta, ett undermonterad handfat, marmorbänkskiva, vitt golv och dusch med gångjärnsdörr
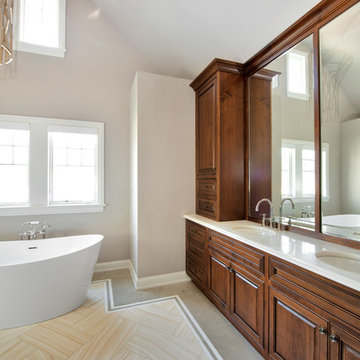
Klassisk inredning av ett mellanstort en-suite badrum, med möbel-liknande, skåp i mörkt trä, ett fristående badkar, en dusch i en alkov, vit kakel, grå väggar, ett integrerad handfat, klinkergolv i terrakotta, marmorbänkskiva och beiget golv

Bild på ett stort vintage en-suite badrum, med bruna skåp, ett fristående badkar, en dubbeldusch, vita väggar, klinkergolv i terrakotta, marmorbänkskiva och med dusch som är öppen
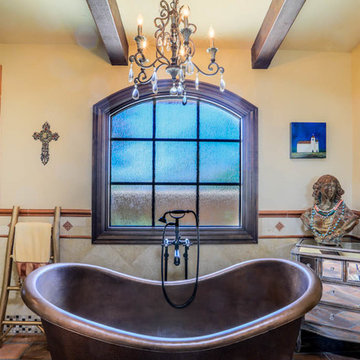
Idéer för att renovera ett stort medelhavsstil en-suite badrum, med luckor med upphöjd panel, skåp i mörkt trä, ett fristående badkar, en hörndusch, beige kakel, keramikplattor, beige väggar, klinkergolv i terrakotta, ett undermonterad handfat, marmorbänkskiva, flerfärgat golv och dusch med gångjärnsdörr

An original 1930’s English Tudor with only 2 bedrooms and 1 bath spanning about 1730 sq.ft. was purchased by a family with 2 amazing young kids, we saw the potential of this property to become a wonderful nest for the family to grow.
The plan was to reach a 2550 sq. ft. home with 4 bedroom and 4 baths spanning over 2 stories.
With continuation of the exiting architectural style of the existing home.
A large 1000sq. ft. addition was constructed at the back portion of the house to include the expended master bedroom and a second-floor guest suite with a large observation balcony overlooking the mountains of Angeles Forest.
An L shape staircase leading to the upstairs creates a moment of modern art with an all white walls and ceilings of this vaulted space act as a picture frame for a tall window facing the northern mountains almost as a live landscape painting that changes throughout the different times of day.
Tall high sloped roof created an amazing, vaulted space in the guest suite with 4 uniquely designed windows extruding out with separate gable roof above.
The downstairs bedroom boasts 9’ ceilings, extremely tall windows to enjoy the greenery of the backyard, vertical wood paneling on the walls add a warmth that is not seen very often in today’s new build.
The master bathroom has a showcase 42sq. walk-in shower with its own private south facing window to illuminate the space with natural morning light. A larger format wood siding was using for the vanity backsplash wall and a private water closet for privacy.
In the interior reconfiguration and remodel portion of the project the area serving as a family room was transformed to an additional bedroom with a private bath, a laundry room and hallway.
The old bathroom was divided with a wall and a pocket door into a powder room the leads to a tub room.
The biggest change was the kitchen area, as befitting to the 1930’s the dining room, kitchen, utility room and laundry room were all compartmentalized and enclosed.
We eliminated all these partitions and walls to create a large open kitchen area that is completely open to the vaulted dining room. This way the natural light the washes the kitchen in the morning and the rays of sun that hit the dining room in the afternoon can be shared by the two areas.
The opening to the living room remained only at 8’ to keep a division of space.
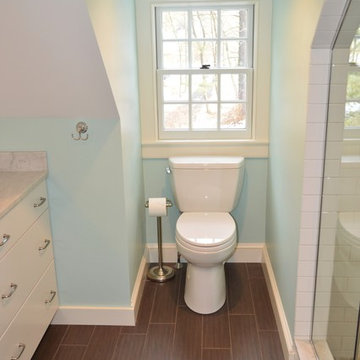
Foto på ett mellanstort lantligt en-suite badrum, med släta luckor, vita skåp, en dusch i en alkov, en toalettstol med separat cisternkåpa, blå väggar, klinkergolv i terrakotta, ett undermonterad handfat och marmorbänkskiva
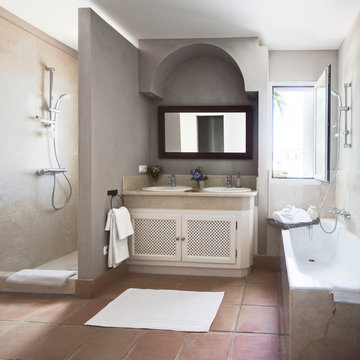
Fotografía: masfotogenica fotografia
Idéer för att renovera ett mellanstort lantligt en-suite badrum, med ett nedsänkt handfat, vita skåp, en öppen dusch, klinkergolv i terrakotta, ett platsbyggt badkar, grå väggar, marmorbänkskiva och med dusch som är öppen
Idéer för att renovera ett mellanstort lantligt en-suite badrum, med ett nedsänkt handfat, vita skåp, en öppen dusch, klinkergolv i terrakotta, ett platsbyggt badkar, grå väggar, marmorbänkskiva och med dusch som är öppen
302 foton på badrum, med klinkergolv i terrakotta och marmorbänkskiva
1
