137 foton på badrum, med klinkergolv i terrakotta
Sortera efter:
Budget
Sortera efter:Populärt i dag
121 - 137 av 137 foton
Artikel 1 av 3

This Paradise Model ATU is extra tall and grand! As you would in you have a couch for lounging, a 6 drawer dresser for clothing, and a seating area and closet that mirrors the kitchen. Quartz countertops waterfall over the side of the cabinets encasing them in stone. The custom kitchen cabinetry is sealed in a clear coat keeping the wood tone light. Black hardware accents with contrast to the light wood. A main-floor bedroom- no crawling in and out of bed. The wallpaper was an owner request; what do you think of their choice?
The bathroom has natural edge Hawaiian mango wood slabs spanning the length of the bump-out: the vanity countertop and the shelf beneath. The entire bump-out-side wall is tiled floor to ceiling with a diamond print pattern. The shower follows the high contrast trend with one white wall and one black wall in matching square pearl finish. The warmth of the terra cotta floor adds earthy warmth that gives life to the wood. 3 wall lights hang down illuminating the vanity, though durning the day, you likely wont need it with the natural light shining in from two perfect angled long windows.
This Paradise model was way customized. The biggest alterations were to remove the loft altogether and have one consistent roofline throughout. We were able to make the kitchen windows a bit taller because there was no loft we had to stay below over the kitchen. This ATU was perfect for an extra tall person. After editing out a loft, we had these big interior walls to work with and although we always have the high-up octagon windows on the interior walls to keep thing light and the flow coming through, we took it a step (or should I say foot) further and made the french pocket doors extra tall. This also made the shower wall tile and shower head extra tall. We added another ceiling fan above the kitchen and when all of those awning windows are opened up, all the hot air goes right up and out.

Boasting a modern yet warm interior design, this house features the highly desired open concept layout that seamlessly blends functionality and style, but yet has a private family room away from the main living space. The family has a unique fireplace accent wall that is a real show stopper. The spacious kitchen is a chef's delight, complete with an induction cook-top, built-in convection oven and microwave and an oversized island, and gorgeous quartz countertops. With three spacious bedrooms, including a luxurious master suite, this home offers plenty of space for family and guests. This home is truly a must-see!
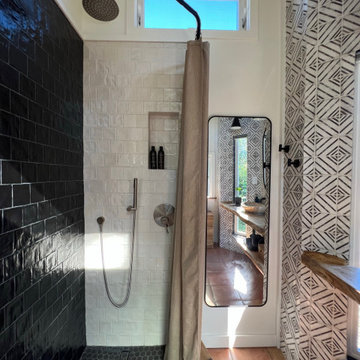
This Paradise Model ATU is extra tall and grand! As you would in you have a couch for lounging, a 6 drawer dresser for clothing, and a seating area and closet that mirrors the kitchen. Quartz countertops waterfall over the side of the cabinets encasing them in stone. The custom kitchen cabinetry is sealed in a clear coat keeping the wood tone light. Black hardware accents with contrast to the light wood. A main-floor bedroom- no crawling in and out of bed. The wallpaper was an owner request; what do you think of their choice?
The bathroom has natural edge Hawaiian mango wood slabs spanning the length of the bump-out: the vanity countertop and the shelf beneath. The entire bump-out-side wall is tiled floor to ceiling with a diamond print pattern. The shower follows the high contrast trend with one white wall and one black wall in matching square pearl finish. The warmth of the terra cotta floor adds earthy warmth that gives life to the wood. 3 wall lights hang down illuminating the vanity, though durning the day, you likely wont need it with the natural light shining in from two perfect angled long windows.
This Paradise model was way customized. The biggest alterations were to remove the loft altogether and have one consistent roofline throughout. We were able to make the kitchen windows a bit taller because there was no loft we had to stay below over the kitchen. This ATU was perfect for an extra tall person. After editing out a loft, we had these big interior walls to work with and although we always have the high-up octagon windows on the interior walls to keep thing light and the flow coming through, we took it a step (or should I say foot) further and made the french pocket doors extra tall. This also made the shower wall tile and shower head extra tall. We added another ceiling fan above the kitchen and when all of those awning windows are opened up, all the hot air goes right up and out.
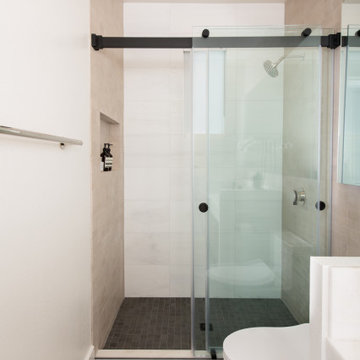
This black bathroom tile is completed with a charcoal grout which adds unique detail and dimension to this space.
Modern inredning av ett mellanstort grå grått badrum med dusch, med släta luckor, bruna skåp, en kantlös dusch, en toalettstol med hel cisternkåpa, beige kakel, kakelplattor, beige väggar, klinkergolv i terrakotta, ett undermonterad handfat, marmorbänkskiva, flerfärgat golv och dusch med skjutdörr
Modern inredning av ett mellanstort grå grått badrum med dusch, med släta luckor, bruna skåp, en kantlös dusch, en toalettstol med hel cisternkåpa, beige kakel, kakelplattor, beige väggar, klinkergolv i terrakotta, ett undermonterad handfat, marmorbänkskiva, flerfärgat golv och dusch med skjutdörr
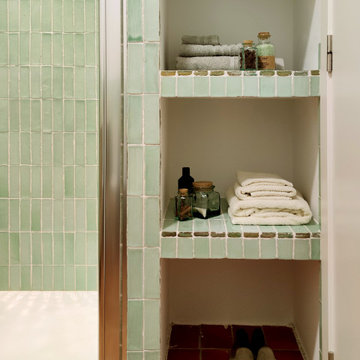
Questo progetto comprendeva la ristrutturazione dei 3 bagni di una casa vacanza. In ogni bagno abbiamo utilizzato gli stessi materiali ed elementi per dare una continuità al nostro intervento: piastrelle smaltate a mano per i rivestimenti, mattonelle in cotto per i pavimenti, silestone per il piano, lampade da parete in ceramica e box doccia con scaffalatura in muratura. Per differenziali, abbiamo scelto un colore di smalto diverso per ogni bagno: beige per il bagno-lavanderia, verde acquamarina per il bagno della camera padronale e senape per il bagno invitati.
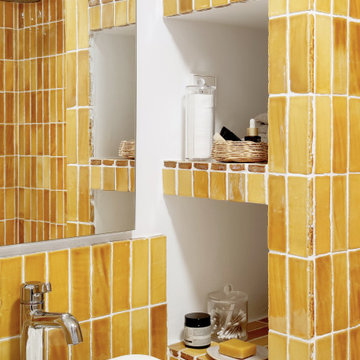
Idéer för ett litet medelhavsstil vit toalett, med skåp i ljust trä, gul kakel, vita väggar, klinkergolv i terrakotta, bänkskiva i kvarts och brunt golv
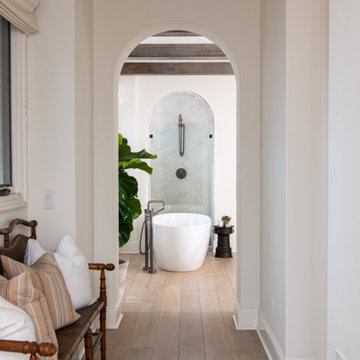
A stunning archway leads into this contemporary and transitional master bath. Oak wood beams panel the ceiling to complete this exquisite space.
Foto på ett mellanstort funkis grå en-suite badrum, med släta luckor, bruna skåp, ett fristående badkar, en kantlös dusch, en toalettstol med hel cisternkåpa, beige kakel, kakelplattor, beige väggar, klinkergolv i terrakotta, ett undermonterad handfat, marmorbänkskiva, flerfärgat golv och dusch med skjutdörr
Foto på ett mellanstort funkis grå en-suite badrum, med släta luckor, bruna skåp, ett fristående badkar, en kantlös dusch, en toalettstol med hel cisternkåpa, beige kakel, kakelplattor, beige väggar, klinkergolv i terrakotta, ett undermonterad handfat, marmorbänkskiva, flerfärgat golv och dusch med skjutdörr
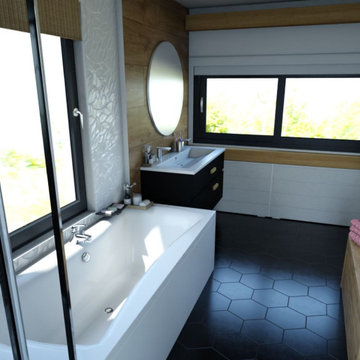
salle de bain de la suite parentale avec baignoire douche et sanitaire. très lumineuse avec de large ouvertures vitrées x robinetrerie intégrée
Inspiration för stora moderna vitt badrum, med luckor med infälld panel, ett platsbyggt badkar, en kantlös dusch, en vägghängd toalettstol, vit kakel, keramikplattor, vita väggar, klinkergolv i terrakotta, ett väggmonterat handfat, bänkskiva i akrylsten, svart golv och med dusch som är öppen
Inspiration för stora moderna vitt badrum, med luckor med infälld panel, ett platsbyggt badkar, en kantlös dusch, en vägghängd toalettstol, vit kakel, keramikplattor, vita väggar, klinkergolv i terrakotta, ett väggmonterat handfat, bänkskiva i akrylsten, svart golv och med dusch som är öppen
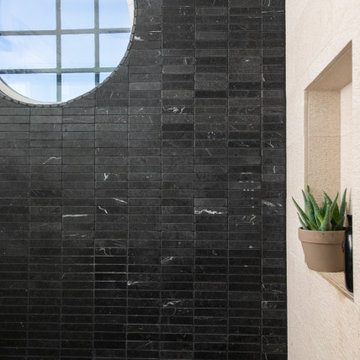
This natural limestone shower is completed with a black Dolomite Marble accent wall that makes this bathroom a peaceful retreat.
Inspiration för ett mellanstort funkis vit vitt badrum med dusch, med beige kakel, marmorbänkskiva, grå skåp, släta luckor, kakelplattor, en kantlös dusch, dusch med skjutdörr, ett undermonterad handfat, beige väggar, en toalettstol med hel cisternkåpa, klinkergolv i terrakotta och flerfärgat golv
Inspiration för ett mellanstort funkis vit vitt badrum med dusch, med beige kakel, marmorbänkskiva, grå skåp, släta luckor, kakelplattor, en kantlös dusch, dusch med skjutdörr, ett undermonterad handfat, beige väggar, en toalettstol med hel cisternkåpa, klinkergolv i terrakotta och flerfärgat golv
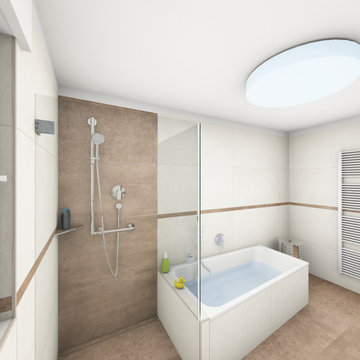
Exempel på ett mellanstort modernt vit vitt en-suite badrum, med luckor med profilerade fronter, vita skåp, ett fristående badkar, en kantlös dusch, en vägghängd toalettstol, vit kakel, porslinskakel, vita väggar, klinkergolv i terrakotta, ett fristående handfat, bänkskiva i akrylsten, brunt golv och dusch med gångjärnsdörr
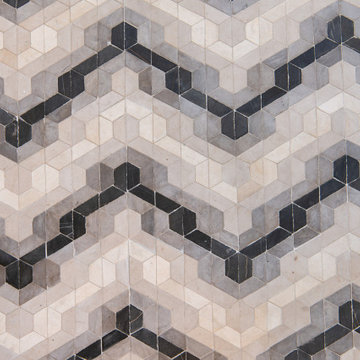
This stunning bathroom tile is Belgian terracotta substituted with an exquisite flemish black. This unique design completes this already exceptional space.
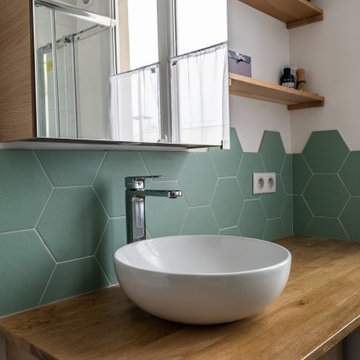
Conception et rénovation d'un appartement 2 pièces. Réorganisation totale des espaces, avec déplacement de la cuisine et de la salle de bain pour fluidifier la circulation et favoriser le passage de la lumière.
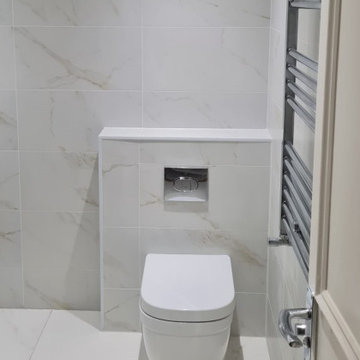
Rebuild of the bathroom that was not funtional and was tired. The new bathroom included bathtub with shower, new toiler, wall heater, wash basin and a cabinet underneath.
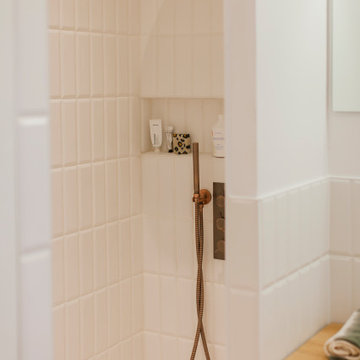
Bild på ett funkis en-suite badrum, med skåp i mellenmörkt trä, en öppen dusch, en toalettstol med hel cisternkåpa, vit kakel, keramikplattor, vita väggar, klinkergolv i terrakotta, ett fristående handfat, träbänkskiva och rosa golv
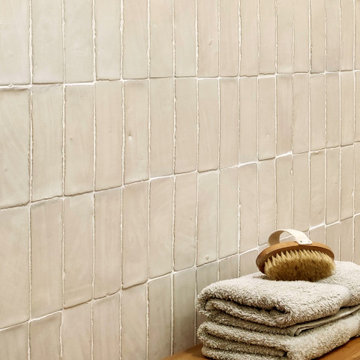
Questo progetto comprendeva la ristrutturazione dei 3 bagni di una casa vacanza. In ogni bagno abbiamo utilizzato gli stessi materiali ed elementi per dare una continuità al nostro intervento: piastrelle smaltate a mano per i rivestimenti, mattonelle in cotto per i pavimenti, silestone per il piano, lampade da parete in ceramica e box doccia con scaffalatura in muratura. Per differenziali, abbiamo scelto un colore di smalto diverso per ogni bagno: beige per il bagno-lavanderia, verde acquamarina per il bagno della camera padronale e senape per il bagno invitati.
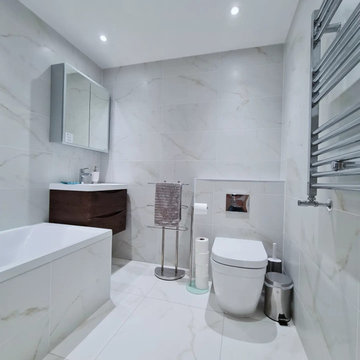
Rebuild of the bathroom that was not funtional and was tired. The new bathroom included bathtub with shower, new toiler, wall heater, wash basin and a cabinet underneath.
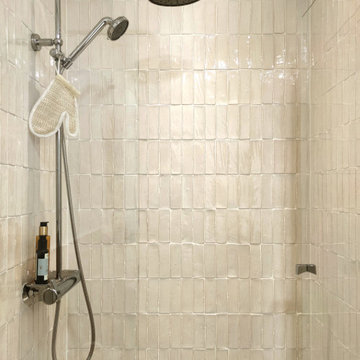
Questo progetto comprendeva la ristrutturazione dei 3 bagni di una casa vacanza. In ogni bagno abbiamo utilizzato gli stessi materiali ed elementi per dare una continuità al nostro intervento: piastrelle smaltate a mano per i rivestimenti, mattonelle in cotto per i pavimenti, silestone per il piano, lampade da parete in ceramica e box doccia con scaffalatura in muratura. Per differenziali, abbiamo scelto un colore di smalto diverso per ogni bagno: beige per il bagno-lavanderia, verde acquamarina per il bagno della camera padronale e senape per il bagno invitati.
137 foton på badrum, med klinkergolv i terrakotta
7
