5 666 foton på badrum, med klinkergolv i terrakotta
Sortera efter:
Budget
Sortera efter:Populärt i dag
161 - 180 av 5 666 foton
Artikel 1 av 3
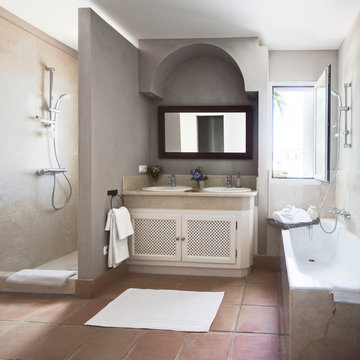
Fotografía: masfotogenica fotografia
Idéer för att renovera ett mellanstort lantligt en-suite badrum, med ett nedsänkt handfat, vita skåp, en öppen dusch, klinkergolv i terrakotta, ett platsbyggt badkar, grå väggar, marmorbänkskiva och med dusch som är öppen
Idéer för att renovera ett mellanstort lantligt en-suite badrum, med ett nedsänkt handfat, vita skåp, en öppen dusch, klinkergolv i terrakotta, ett platsbyggt badkar, grå väggar, marmorbänkskiva och med dusch som är öppen
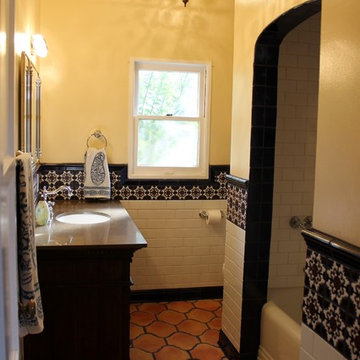
JRY & Company
Idéer för ett mellanstort medelhavsstil badrum, med möbel-liknande, skåp i mellenmörkt trä, ett badkar i en alkov, en dusch i en alkov, en toalettstol med separat cisternkåpa, flerfärgad kakel, keramikplattor, vita väggar, klinkergolv i terrakotta, ett undermonterad handfat och bänkskiva i kvarts
Idéer för ett mellanstort medelhavsstil badrum, med möbel-liknande, skåp i mellenmörkt trä, ett badkar i en alkov, en dusch i en alkov, en toalettstol med separat cisternkåpa, flerfärgad kakel, keramikplattor, vita väggar, klinkergolv i terrakotta, ett undermonterad handfat och bänkskiva i kvarts
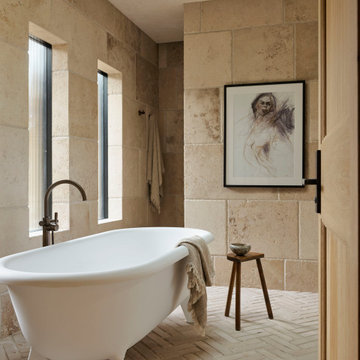
Exempel på ett mycket stort lantligt badrum, med ett fristående badkar, en dusch i en alkov, beige väggar, klinkergolv i terrakotta, beiget golv och med dusch som är öppen

Brunswick Parlour transforms a Victorian cottage into a hard-working, personalised home for a family of four.
Our clients loved the character of their Brunswick terrace home, but not its inefficient floor plan and poor year-round thermal control. They didn't need more space, they just needed their space to work harder.
The front bedrooms remain largely untouched, retaining their Victorian features and only introducing new cabinetry. Meanwhile, the main bedroom’s previously pokey en suite and wardrobe have been expanded, adorned with custom cabinetry and illuminated via a generous skylight.
At the rear of the house, we reimagined the floor plan to establish shared spaces suited to the family’s lifestyle. Flanked by the dining and living rooms, the kitchen has been reoriented into a more efficient layout and features custom cabinetry that uses every available inch. In the dining room, the Swiss Army Knife of utility cabinets unfolds to reveal a laundry, more custom cabinetry, and a craft station with a retractable desk. Beautiful materiality throughout infuses the home with warmth and personality, featuring Blackbutt timber flooring and cabinetry, and selective pops of green and pink tones.
The house now works hard in a thermal sense too. Insulation and glazing were updated to best practice standard, and we’ve introduced several temperature control tools. Hydronic heating installed throughout the house is complemented by an evaporative cooling system and operable skylight.
The result is a lush, tactile home that increases the effectiveness of every existing inch to enhance daily life for our clients, proving that good design doesn’t need to add space to add value.

Idéer för ett klassiskt brun badrum, med släta luckor, skåp i mellenmörkt trä, ett fristående badkar, en hörndusch, grå väggar, ett fristående handfat, träbänkskiva, brunt golv och dusch med skjutdörr

Inspiration för mellanstora moderna vitt en-suite badrum, med släta luckor, skåp i ljust trä, en öppen dusch, en toalettstol med hel cisternkåpa, vit kakel, tunnelbanekakel, vita väggar, ett undermonterad handfat, bänkskiva i kvarts, svart golv och med dusch som är öppen
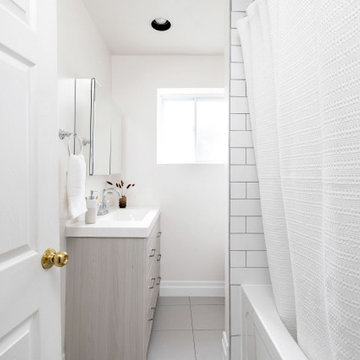
Idéer för att renovera ett litet funkis vit vitt badrum, med släta luckor, grå skåp, ett badkar i en alkov, vit kakel, porslinskakel, vita väggar, klinkergolv i terrakotta, ett integrerad handfat och grått golv
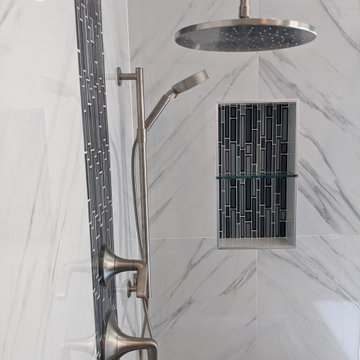
This contemporary bathroom combines modern style & technology with a bold charge of color to create a perfect urban chic expression.
The shower design features impressive large format, marble look tile with a glass mosaic accent which creates an eye catching focal point.
The handcrafted custom vanity has an abundance of storage with adjustable shelving and pull outs with a hair appliance drawer. Finished with Forza quartz countertops & brushed nickel fixtures, the vanity emanates the shower design reflecting the modern style throughout the room
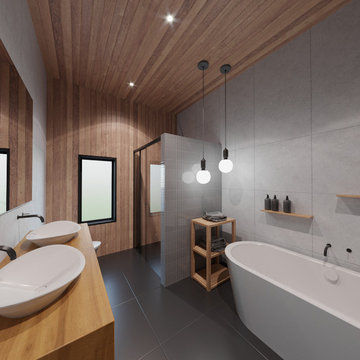
Exempel på ett mellanstort modernt en-suite badrum, med vita skåp, ett fristående badkar, en dusch i en alkov, en toalettstol med hel cisternkåpa, flerfärgad kakel, klinkergolv i terrakotta, träbänkskiva, grått golv och dusch med gångjärnsdörr

We were approached by a San Francisco firefighter to design a place for him and his girlfriend to live while also creating additional units he could sell to finance the project. He grew up in the house that was built on this site in approximately 1886. It had been remodeled repeatedly since it was first built so that there was only one window remaining that showed any sign of its Victorian heritage. The house had become so dilapidated over the years that it was a legitimate candidate for demolition. Furthermore, the house straddled two legal parcels, so there was an opportunity to build several new units in its place. At our client’s suggestion, we developed the left building as a duplex of which they could occupy the larger, upper unit and the right building as a large single-family residence. In addition to design, we handled permitting, including gathering support by reaching out to the surrounding neighbors and shepherding the project through the Planning Commission Discretionary Review process. The Planning Department insisted that we develop the two buildings so they had different characters and could not be mistaken for an apartment complex. The duplex design was inspired by Albert Frey’s Palm Springs modernism but clad in fibre cement panels and the house design was to be clad in wood. Because the site was steeply upsloping, the design required tall, thick retaining walls that we incorporated into the design creating sunken patios in the rear yards. All floors feature generous 10 foot ceilings and large windows with the upper, bedroom floors featuring 11 and 12 foot ceilings. Open plans are complemented by sleek, modern finishes throughout.

Inspiration för ett litet funkis vit vitt toalett, med släta luckor, bruna skåp, ett nedsänkt handfat, bänkskiva i kvartsit och brunt golv
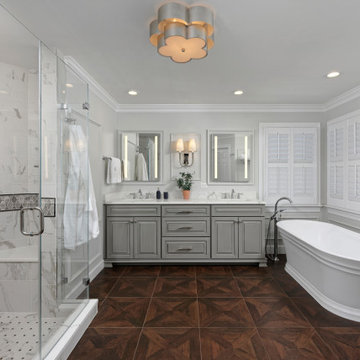
Idéer för ett klassiskt vit badrum, med grå skåp, ett fristående badkar, en hörndusch, vit kakel, marmorkakel, grå väggar, ett undermonterad handfat, bänkskiva i kvarts, brunt golv, dusch med gångjärnsdörr och luckor med upphöjd panel
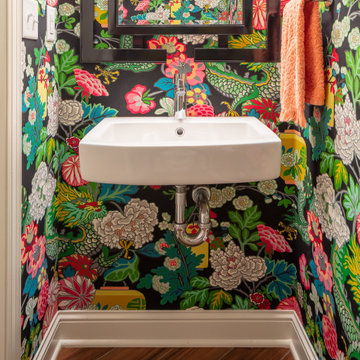
Bild på ett vintage toalett, med flerfärgade väggar, ett väggmonterat handfat och brunt golv

You'll find wood floors in the bathroom, something you won't see very often, but they end in an area of tile by the shower, a floating cabinet, and back-lit mirrors.

Old California Mission Style home remodeled from funky 1970's cottage with no style. Now this looks like a real old world home that fits right into the Ojai, California landscape. Handmade custom sized terra cotta tiles throughout, with dark stain and wax makes for a worn, used and real live texture from long ago. Wrought iron Spanish lighting, new glass doors and wood windows to capture the light and bright valley sun. The owners are from India, so we incorporated Indian designs and antiques where possible. An outdoor shower, and an outdoor hallway are new additions, along with the olive tree, craned in over the new roof. A courtyard with Spanish style outdoor fireplace with Indian overtones border the exterior of the courtyard. Distressed, stained and glazed ceiling beams, handmade doors and cabinetry help give an old world feel.
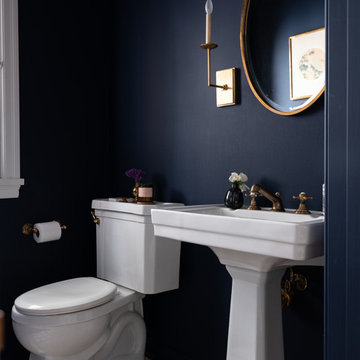
Renovation of 1920's historic home in the heart of Hancock Park. Architectural remodel to re-configured the downstairs floor plan, allowing for an expanded kitchen and family room. Bespoke english style kitchen and bathrooms preserve the charm of this historic gem.
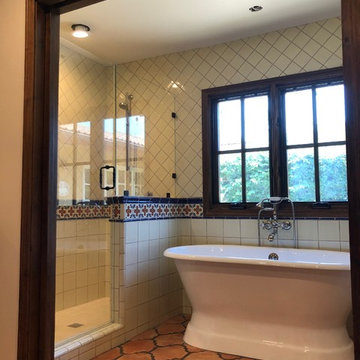
Idéer för ett mellanstort medelhavsstil beige en-suite badrum, med luckor med upphöjd panel, skåp i mörkt trä, ett fristående badkar, en dusch i en alkov, beige väggar, klinkergolv i terrakotta, ett undermonterad handfat, bänkskiva i akrylsten, rött golv och dusch med gångjärnsdörr
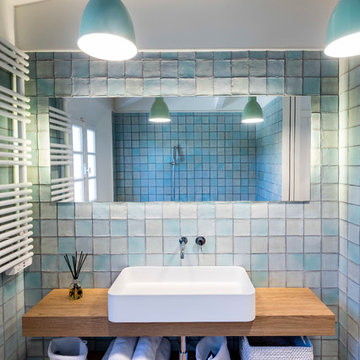
Exempel på ett maritimt badrum, med öppna hyllor, skåp i mellenmörkt trä, blå kakel, blå väggar, klinkergolv i terrakotta, ett fristående handfat, träbänkskiva och rött golv
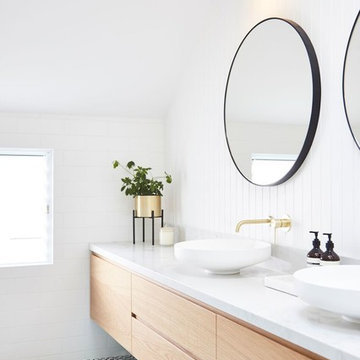
Photo's Benito Martin
Exempel på ett modernt en-suite badrum, med möbel-liknande, skåp i ljust trä, en öppen dusch, en vägghängd toalettstol, vit kakel, keramikplattor, vita väggar, klinkergolv i terrakotta, ett fristående handfat, marmorbänkskiva, flerfärgat golv och med dusch som är öppen
Exempel på ett modernt en-suite badrum, med möbel-liknande, skåp i ljust trä, en öppen dusch, en vägghängd toalettstol, vit kakel, keramikplattor, vita väggar, klinkergolv i terrakotta, ett fristående handfat, marmorbänkskiva, flerfärgat golv och med dusch som är öppen

Exempel på ett mycket stort medelhavsstil en-suite badrum, med luckor med profilerade fronter, skåp i slitet trä, en hörndusch, vit kakel, keramikplattor, vita väggar, ett integrerad handfat, kaklad bänkskiva, ett platsbyggt badkar, klinkergolv i terrakotta och dusch med gångjärnsdörr
5 666 foton på badrum, med klinkergolv i terrakotta
9
