11 429 foton på badrum, med korkgolv och betonggolv
Sortera efter:
Budget
Sortera efter:Populärt i dag
121 - 140 av 11 429 foton
Artikel 1 av 3
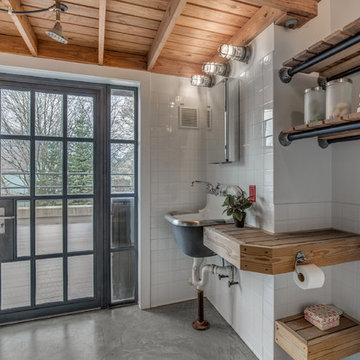
Idéer för att renovera ett industriellt brun brunt badrum, med vit kakel, betonggolv, träbänkskiva, öppna hyllor och ett väggmonterat handfat
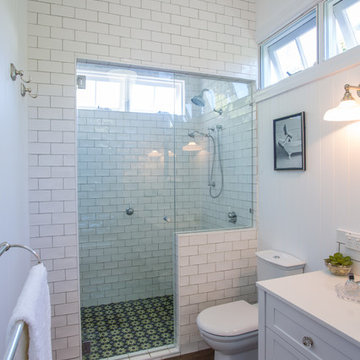
This all white bathroom oozes sophistication and elegance with lots of natural light flowing in. Timber look tiles complements nicely with the white in the bathroom. Brodware products have been unsed in this traditional bathroom with lovely bevelled mirrors and traditional lighting.
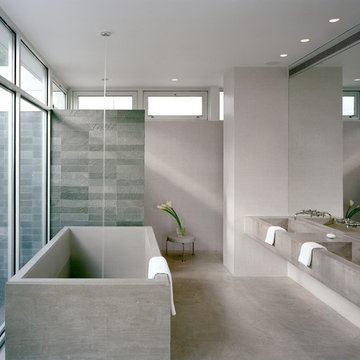
Peter Aaron
Inspiration för ett funkis en-suite badrum, med ett fristående badkar, en kantlös dusch, betonggolv, ett integrerad handfat och bänkskiva i betong
Inspiration för ett funkis en-suite badrum, med ett fristående badkar, en kantlös dusch, betonggolv, ett integrerad handfat och bänkskiva i betong
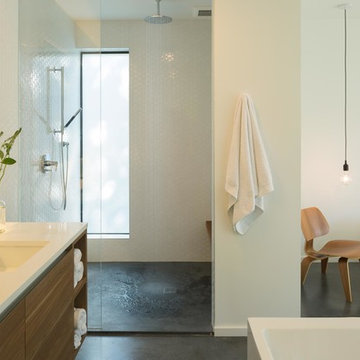
Lara Swimmer Photography
Inspiration för mellanstora moderna en-suite badrum, med släta luckor, skåp i mellenmörkt trä, ett fristående badkar, en kantlös dusch, en toalettstol med separat cisternkåpa, vit kakel, vita väggar, betonggolv, ett undermonterad handfat och bänkskiva i kvarts
Inspiration för mellanstora moderna en-suite badrum, med släta luckor, skåp i mellenmörkt trä, ett fristående badkar, en kantlös dusch, en toalettstol med separat cisternkåpa, vit kakel, vita väggar, betonggolv, ett undermonterad handfat och bänkskiva i kvarts

Janis Nicolay
Inredning av ett modernt stort vit vitt en-suite badrum, med släta luckor, skåp i mörkt trä, en kantlös dusch, vit kakel, grå kakel, ett platsbyggt badkar, stenhäll, vita väggar, betonggolv, ett integrerad handfat och bänkskiva i akrylsten
Inredning av ett modernt stort vit vitt en-suite badrum, med släta luckor, skåp i mörkt trä, en kantlös dusch, vit kakel, grå kakel, ett platsbyggt badkar, stenhäll, vita väggar, betonggolv, ett integrerad handfat och bänkskiva i akrylsten
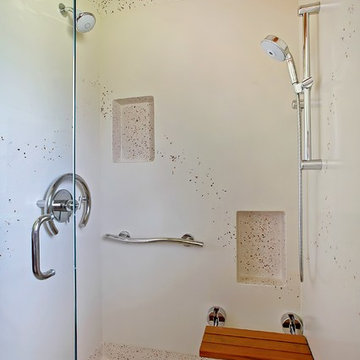
Floor to Ceiling, Concrete Shower Panels with an integral Terrazzo pattern on the walls and Concrete Shower Pan.
Idéer för att renovera ett 60 tals badrum, med en kantlös dusch och betonggolv
Idéer för att renovera ett 60 tals badrum, med en kantlös dusch och betonggolv
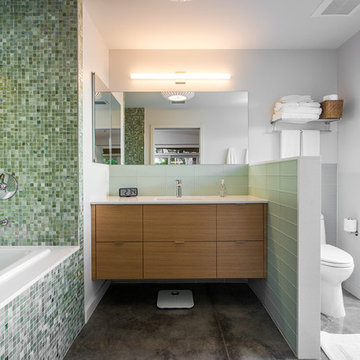
SRQ Magazine's Home of the Year 2015 Platinum Award for Best Bathroom, Best Kitchen, and Best Overall Renovation
Photo: Raif Fluker
Foto på ett 50 tals badrum, med släta luckor, grön kakel, mosaik, ett platsbyggt badkar, en öppen dusch, ett integrerad handfat, vita väggar, betonggolv och skåp i mellenmörkt trä
Foto på ett 50 tals badrum, med släta luckor, grön kakel, mosaik, ett platsbyggt badkar, en öppen dusch, ett integrerad handfat, vita väggar, betonggolv och skåp i mellenmörkt trä

Soak your senses in a tranquil spa environment with sophisticated bathroom furniture from Dura Supreme. Coordinate an entire collection of bath cabinetry and furniture and customize it for your particular needs to create an environment that always looks put together and beautifully styled. Any combination of Dura Supreme’s many cabinet door styles, wood species, and finishes can be selected to create a one-of a-kind bath furniture collection.
A double sink vanity creates personal space for two, while drawer stacks create convenient storage to keep your bath uncluttered and organized. This soothing at-home retreat features Dura Supreme’s “Style One” furniture series. Style One offers 15 different configurations (for single sink vanities, double sink vanities, or offset sinks) and multiple decorative toe options to create a personal environment that reflects your individual style. On this example, a matching decorative toe element coordinates the vanity and linen cabinets.
The bathroom has evolved from its purist utilitarian roots to a more intimate and reflective sanctuary in which to relax and reconnect. A refreshing spa-like environment offers a brisk welcome at the dawning of a new day or a soothing interlude as your day concludes.
Our busy and hectic lifestyles leave us yearning for a private place where we can truly relax and indulge. With amenities that pamper the senses and design elements inspired by luxury spas, bathroom environments are being transformed from the mundane and utilitarian to the extravagant and luxurious.
Bath cabinetry from Dura Supreme offers myriad design directions to create the personal harmony and beauty that are a hallmark of the bath sanctuary. Immerse yourself in our expansive palette of finishes and wood species to discover the look that calms your senses and soothes your soul. Your Dura Supreme designer will guide you through the selections and transform your bath into a beautiful retreat.
Request a FREE Dura Supreme Brochure Packet:
http://www.durasupreme.com/request-brochure
Find a Dura Supreme Showroom near you today:
http://www.durasupreme.com/dealer-locator
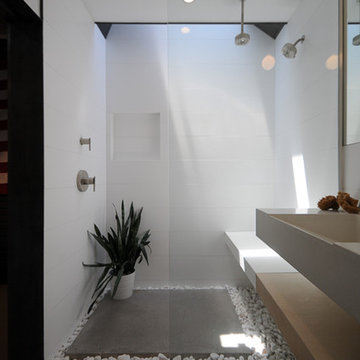
Idéer för ett litet modernt badrum med dusch, med ett avlångt handfat, öppna hyllor, skåp i ljust trä, bänkskiva i betong, en kantlös dusch, vit kakel, vita väggar och betonggolv

Idéer för mellanstora lantliga grått en-suite badrum, med ett undermonterad handfat, skåp i shakerstil, vita skåp, en hörndusch, betonggolv, vita väggar och marmorbänkskiva
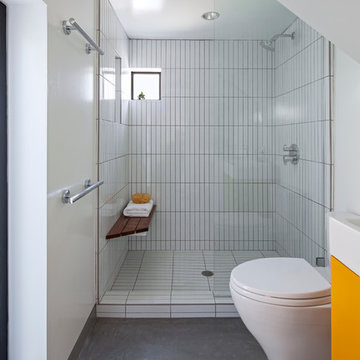
Art Gray
Idéer för små funkis vitt en-suite badrum, med släta luckor, en toalettstol med hel cisternkåpa, vit kakel, vita väggar, betonggolv, ett konsol handfat, orange skåp, en hörndusch, keramikplattor, bänkskiva i kvarts, grått golv och med dusch som är öppen
Idéer för små funkis vitt en-suite badrum, med släta luckor, en toalettstol med hel cisternkåpa, vit kakel, vita väggar, betonggolv, ett konsol handfat, orange skåp, en hörndusch, keramikplattor, bänkskiva i kvarts, grått golv och med dusch som är öppen
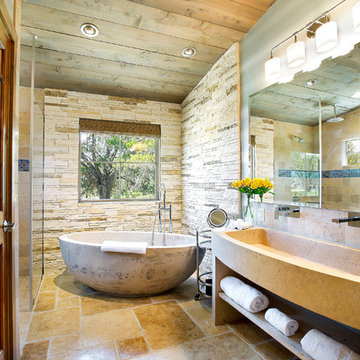
Both the stone bathtub and sink were imported from China. The flooring is scored and stained concrete - not stone!
Foto på ett rustikt en-suite badrum, med ett avlångt handfat, öppna hyllor, ett fristående badkar, en kantlös dusch, beige kakel, stenkakel och betonggolv
Foto på ett rustikt en-suite badrum, med ett avlångt handfat, öppna hyllor, ett fristående badkar, en kantlös dusch, beige kakel, stenkakel och betonggolv

The first level bathroom includes a wood wall hung vanity bringing warmth to the space paired with calming natural stone bath and shower.
Photos by Eric Roth.
Construction by Ralph S. Osmond Company.
Green architecture by ZeroEnergy Design.
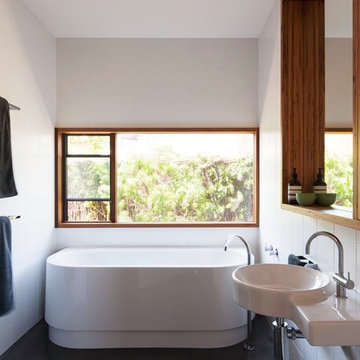
13th Beach House bathroom with concrete floor and freestanding bath.
Photography: Trevor Mein
Foto på ett mellanstort funkis badrum, med ett väggmonterat handfat, skåp i ljust trä, ett fristående badkar, en dusch i en alkov, vit kakel, keramikplattor, vita väggar och betonggolv
Foto på ett mellanstort funkis badrum, med ett väggmonterat handfat, skåp i ljust trä, ett fristående badkar, en dusch i en alkov, vit kakel, keramikplattor, vita väggar och betonggolv
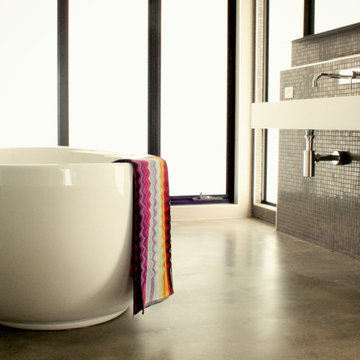
Large master bathroom with easy to maintain concrete floors, no cabinets to avoid clutter and large freestanding bathtub. Large frosted windows for privacy but allow lots of light also. Entire bathroom is tiled from floor to ceiling including window reveals.
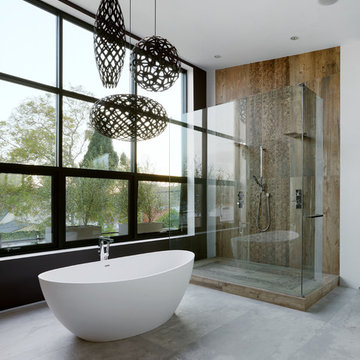
addet madan Design
Inspiration för stora moderna en-suite badrum, med ett fristående badkar, brun kakel, betonggolv och en dubbeldusch
Inspiration för stora moderna en-suite badrum, med ett fristående badkar, brun kakel, betonggolv och en dubbeldusch
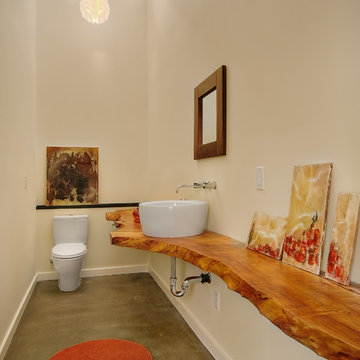
This single family home in the Greenlake neighborhood of Seattle is a modern home with a strong emphasis on sustainability. The house includes a rainwater harvesting system that supplies the toilets and laundry with water. On-site storm water treatment, native and low maintenance plants reduce the site impact of this project. This project emphasizes the relationship between site and building by creating indoor and outdoor spaces that respond to the surrounding environment and change throughout the seasons.

The Cook house at The Sea Ranch was designed to meet the needs of an active family with two young children, who wanted to take full advantage of coastal living. As The Sea Ranch reaches full build-out, the major design challenge is to create a sense of shelter and privacy amid an expansive meadow and between neighboring houses. A T-shaped floor plan was positioned to take full advantage of unobstructed ocean views and create sheltered outdoor spaces . Windows were positioned to let in maximum natural light, capture ridge and ocean views , while minimizing the sight of nearby structures and roadways from the principle spaces. The interior finishes are simple and warm, echoing the surrounding natural beauty. Scuba diving, hiking, and beach play meant a significant amount of sand would accompany the family home from their outings, so the architect designed an outdoor shower and an adjacent mud room to help contain the outdoor elements. Durable finishes such as the concrete floors are up to the challenge. The home is a tranquil vessel that cleverly accommodates both active engagement and calm respite from a busy weekday schedule.

Salle de bain en béton ciré de Mercadier, robinetterie encastrée et meuble chiné
Idéer för att renovera ett litet funkis brun brunt en-suite badrum, med en kantlös dusch, grå väggar, betonggolv, träbänkskiva, grått golv, öppna hyllor, skåp i mellenmörkt trä, ett fristående handfat och med dusch som är öppen
Idéer för att renovera ett litet funkis brun brunt en-suite badrum, med en kantlös dusch, grå väggar, betonggolv, träbänkskiva, grått golv, öppna hyllor, skåp i mellenmörkt trä, ett fristående handfat och med dusch som är öppen
11 429 foton på badrum, med korkgolv och betonggolv
7

