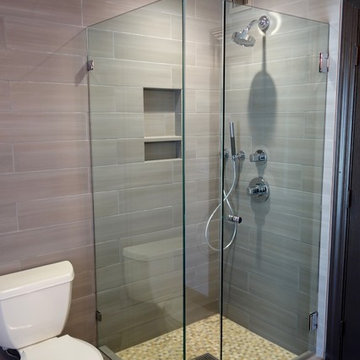10 815 foton på badrum, med korkgolv och kalkstensgolv
Sortera efter:
Budget
Sortera efter:Populärt i dag
81 - 100 av 10 815 foton
Artikel 1 av 3
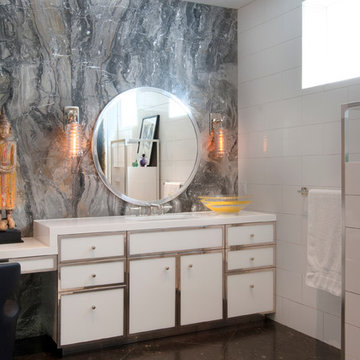
Photo: Adrienne DeRosa © 2015 Houzz
Building off of the architectural tones of the shower enclosure, custom vanities gain their appeal with bright chrome accents. Set against clean white cabinetry and white cambria quartz tops, the look is at once modern and glamorous. Adding to the luxe factor is the rear wall covered in Arabescato Bronzetto marble. The stone has a dynamic vein pattern that adds texture to the space without overwhelming it, while subtle streaks of bronze give off a warm glow. Weiss found the slabs while on a trip to Connecticut. When it came time to put together this area of the home, it became clear that this was the place for them.
Sconces: Watt Series, Waterworks
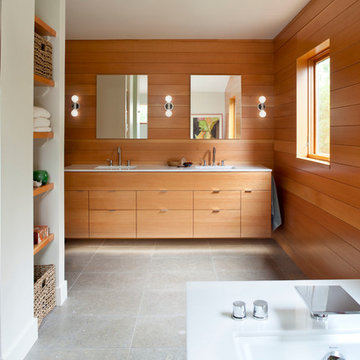
Inspiration för stora moderna en-suite badrum, med ett platsbyggt badkar, en dusch i en alkov, ett undermonterad handfat, släta luckor, skåp i mellenmörkt trä, kalkstensgolv, marmorbänkskiva, bruna väggar, grått golv och dusch med gångjärnsdörr
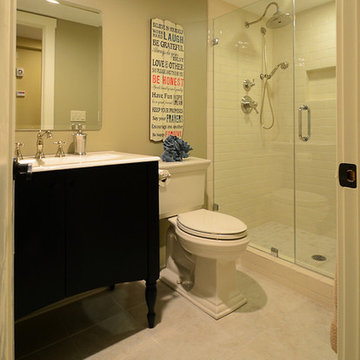
Ken Pamatat
Idéer för mellanstora vintage badrum med dusch, med släta luckor, svarta skåp, en dusch i en alkov, en toalettstol med separat cisternkåpa, vit kakel, porslinskakel, beige väggar, kalkstensgolv, ett integrerad handfat, bänkskiva i kvarts, beiget golv och dusch med gångjärnsdörr
Idéer för mellanstora vintage badrum med dusch, med släta luckor, svarta skåp, en dusch i en alkov, en toalettstol med separat cisternkåpa, vit kakel, porslinskakel, beige väggar, kalkstensgolv, ett integrerad handfat, bänkskiva i kvarts, beiget golv och dusch med gångjärnsdörr

Soak your senses in a tranquil spa environment with sophisticated bathroom furniture from Dura Supreme. Coordinate an entire collection of bath cabinetry and furniture and customize it for your particular needs to create an environment that always looks put together and beautifully styled. Any combination of Dura Supreme’s many cabinet door styles, wood species, and finishes can be selected to create a one-of a-kind bath furniture collection.
A double sink vanity creates personal space for two, while drawer stacks create convenient storage to keep your bath uncluttered and organized. This soothing at-home retreat features Dura Supreme’s “Style One” furniture series. Style One offers 15 different configurations (for single sink vanities, double sink vanities, or offset sinks) and multiple decorative toe options to create a personal environment that reflects your individual style. On this example, a matching decorative toe element coordinates the vanity and linen cabinets.
The bathroom has evolved from its purist utilitarian roots to a more intimate and reflective sanctuary in which to relax and reconnect. A refreshing spa-like environment offers a brisk welcome at the dawning of a new day or a soothing interlude as your day concludes.
Our busy and hectic lifestyles leave us yearning for a private place where we can truly relax and indulge. With amenities that pamper the senses and design elements inspired by luxury spas, bathroom environments are being transformed from the mundane and utilitarian to the extravagant and luxurious.
Bath cabinetry from Dura Supreme offers myriad design directions to create the personal harmony and beauty that are a hallmark of the bath sanctuary. Immerse yourself in our expansive palette of finishes and wood species to discover the look that calms your senses and soothes your soul. Your Dura Supreme designer will guide you through the selections and transform your bath into a beautiful retreat.
Request a FREE Dura Supreme Brochure Packet:
http://www.durasupreme.com/request-brochure
Find a Dura Supreme Showroom near you today:
http://www.durasupreme.com/dealer-locator
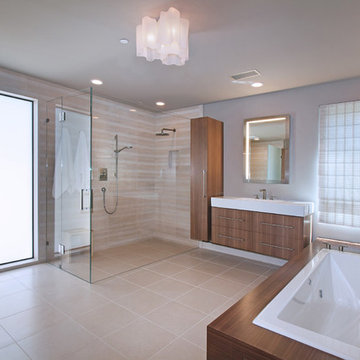
Architecture by Anders Lasater Architects. Interior Design and Landscape Design by Exotica Design Group. Photos by Jeri Koegel.
Idéer för att renovera ett 50 tals en-suite badrum, med släta luckor, skåp i mellenmörkt trä, ett platsbyggt badkar, en kantlös dusch, stenkakel, kalkstensgolv, beige kakel och grå väggar
Idéer för att renovera ett 50 tals en-suite badrum, med släta luckor, skåp i mellenmörkt trä, ett platsbyggt badkar, en kantlös dusch, stenkakel, kalkstensgolv, beige kakel och grå väggar
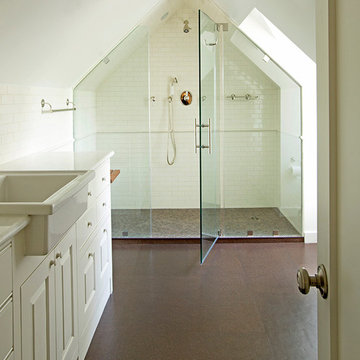
Greg Hadley Photography
Idéer för att renovera ett vintage badrum, med luckor med upphöjd panel, vita skåp, marmorbänkskiva, en toalettstol med hel cisternkåpa, brun kakel, keramikplattor, vita väggar och korkgolv
Idéer för att renovera ett vintage badrum, med luckor med upphöjd panel, vita skåp, marmorbänkskiva, en toalettstol med hel cisternkåpa, brun kakel, keramikplattor, vita väggar och korkgolv

The goal of this project was to upgrade the builder grade finishes and create an ergonomic space that had a contemporary feel. This bathroom transformed from a standard, builder grade bathroom to a contemporary urban oasis. This was one of my favorite projects, I know I say that about most of my projects but this one really took an amazing transformation. By removing the walls surrounding the shower and relocating the toilet it visually opened up the space. Creating a deeper shower allowed for the tub to be incorporated into the wet area. Adding a LED panel in the back of the shower gave the illusion of a depth and created a unique storage ledge. A custom vanity keeps a clean front with different storage options and linear limestone draws the eye towards the stacked stone accent wall.
Houzz Write Up: https://www.houzz.com/magazine/inside-houzz-a-chopped-up-bathroom-goes-streamlined-and-swank-stsetivw-vs~27263720
The layout of this bathroom was opened up to get rid of the hallway effect, being only 7 foot wide, this bathroom needed all the width it could muster. Using light flooring in the form of natural lime stone 12x24 tiles with a linear pattern, it really draws the eye down the length of the room which is what we needed. Then, breaking up the space a little with the stone pebble flooring in the shower, this client enjoyed his time living in Japan and wanted to incorporate some of the elements that he appreciated while living there. The dark stacked stone feature wall behind the tub is the perfect backdrop for the LED panel, giving the illusion of a window and also creates a cool storage shelf for the tub. A narrow, but tasteful, oval freestanding tub fit effortlessly in the back of the shower. With a sloped floor, ensuring no standing water either in the shower floor or behind the tub, every thought went into engineering this Atlanta bathroom to last the test of time. With now adequate space in the shower, there was space for adjacent shower heads controlled by Kohler digital valves. A hand wand was added for use and convenience of cleaning as well. On the vanity are semi-vessel sinks which give the appearance of vessel sinks, but with the added benefit of a deeper, rounded basin to avoid splashing. Wall mounted faucets add sophistication as well as less cleaning maintenance over time. The custom vanity is streamlined with drawers, doors and a pull out for a can or hamper.
A wonderful project and equally wonderful client. I really enjoyed working with this client and the creative direction of this project.
Brushed nickel shower head with digital shower valve, freestanding bathtub, curbless shower with hidden shower drain, flat pebble shower floor, shelf over tub with LED lighting, gray vanity with drawer fronts, white square ceramic sinks, wall mount faucets and lighting under vanity. Hidden Drain shower system. Atlanta Bathroom.

Yankee Barn Homes - One of three and on-half baths offered in the Laurel Hollow employes a period white console sink and a marble-topped soak tub.
Klassisk inredning av ett stort en-suite badrum, med ett konsol handfat, tunnelbanekakel, öppna hyllor, ett undermonterat badkar, vit kakel, en dusch i en alkov, beige väggar och kalkstensgolv
Klassisk inredning av ett stort en-suite badrum, med ett konsol handfat, tunnelbanekakel, öppna hyllor, ett undermonterat badkar, vit kakel, en dusch i en alkov, beige väggar och kalkstensgolv

Warm earth tones and high-end granite are key to these bathroom designs of ours. For added detail and personalization we integrated custom mirrors and a stained glass window.
Project designed by Susie Hersker’s Scottsdale interior design firm Design Directives. Design Directives is active in Phoenix, Paradise Valley, Cave Creek, Carefree, Sedona, and beyond.
For more about Design Directives, click here: https://susanherskerasid.com/
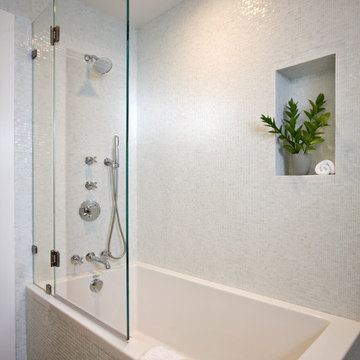
Modern inredning av ett mellanstort badrum, med ett hörnbadkar, en toalettstol med separat cisternkåpa, vit kakel, vita väggar, kalkstensgolv och ett nedsänkt handfat

Inspiration för stora rustika vitt en-suite badrum, med en öppen dusch, kalkstensgolv, ett undermonterad handfat, bänkskiva i kvarts, grått golv och med dusch som är öppen

Nous sommes très fiers de cette réalisation. Elle nous a permis de travailler sur un projet unique et très luxe. La conception a été réalisée par Light is Design, et nous nous sommes occupés de l'exécution des travaux.

White candles in recessed nooks in master bathroom.
Idéer för att renovera ett medelhavsstil beige beige en-suite badrum, med ett fristående badkar, keramikplattor, skåp i shakerstil, beige skåp, beige väggar, kalkstensgolv, ett undermonterad handfat, bänkskiva i kvartsit och beiget golv
Idéer för att renovera ett medelhavsstil beige beige en-suite badrum, med ett fristående badkar, keramikplattor, skåp i shakerstil, beige skåp, beige väggar, kalkstensgolv, ett undermonterad handfat, bänkskiva i kvartsit och beiget golv

Modern inredning av ett mellanstort vit vitt en-suite badrum, med släta luckor, skåp i mellenmörkt trä, ett platsbyggt badkar, en vägghängd toalettstol, spegel istället för kakel, kalkstensgolv, ett nedsänkt handfat och bänkskiva i akrylsten

A bespoke bathroom designed to meld into the vast greenery of the outdoors. White oak cabinetry, limestone countertops and backsplash, custom black metal mirrors, and natural stone floors.
The water closet features wallpaper from Kale Tree. www.kaletree.com

The tile accent wall is a blend of limestone and marble when paired with the floating vanity, creates a dramatic look for this first floor bathroom.
Inredning av ett modernt litet beige beige badrum för barn, med beige skåp, beige kakel, kakelplattor, blå väggar, kalkstensgolv, ett fristående handfat, bänkskiva i akrylsten och beiget golv
Inredning av ett modernt litet beige beige badrum för barn, med beige skåp, beige kakel, kakelplattor, blå väggar, kalkstensgolv, ett fristående handfat, bänkskiva i akrylsten och beiget golv
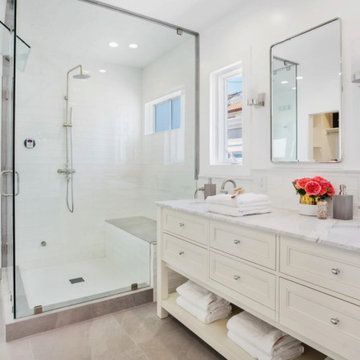
Light and Bright transitional style bathroom is the perfect blend of modern and contemporary. We really love the subway tile wainscot up the wall and windows by the sink.
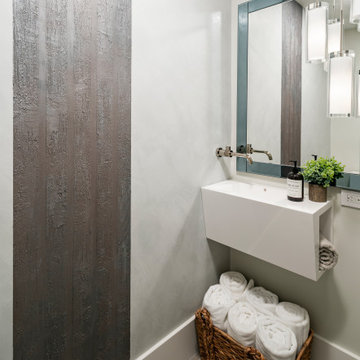
Bild på ett litet lantligt vit vitt toalett, med en toalettstol med hel cisternkåpa, vita väggar, kalkstensgolv, ett integrerad handfat, bänkskiva i kvarts och beiget golv

Rustic features set against a reclaimed, white oak vanity and modern sink + fixtures help meld the old with the new.
Lantlig inredning av ett litet svart svart toalett, med möbel-liknande, bruna skåp, en toalettstol med separat cisternkåpa, blå kakel, blå väggar, kalkstensgolv, ett nedsänkt handfat, granitbänkskiva och blått golv
Lantlig inredning av ett litet svart svart toalett, med möbel-liknande, bruna skåp, en toalettstol med separat cisternkåpa, blå kakel, blå väggar, kalkstensgolv, ett nedsänkt handfat, granitbänkskiva och blått golv
10 815 foton på badrum, med korkgolv och kalkstensgolv
5

