1 134 foton på badrum, med laminatbänkskiva och med dusch som är öppen
Sortera efter:
Budget
Sortera efter:Populärt i dag
41 - 60 av 1 134 foton
Artikel 1 av 3
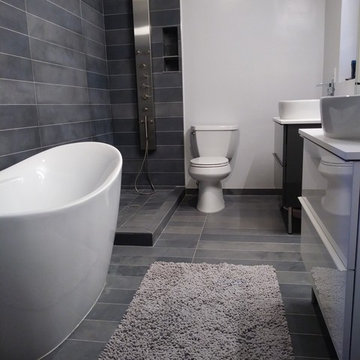
New full bathroom remodel with free-standing soaking tub and walk-in shower. Bathroom was expanded from 33' sq. ft. 78' sq. ft. New finish plumbing and electrical fixtures and installation services provided by www.greengiantconstruction.com
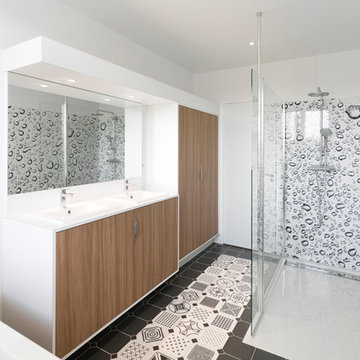
Antoine Cardi
Inspiration för ett mellanstort funkis badrum för barn, med luckor med profilerade fronter, skåp i ljust trä, ett platsbyggt badkar, en kantlös dusch, en toalettstol med separat cisternkåpa, vita väggar, cementgolv, ett undermonterad handfat, laminatbänkskiva, grått golv och med dusch som är öppen
Inspiration för ett mellanstort funkis badrum för barn, med luckor med profilerade fronter, skåp i ljust trä, ett platsbyggt badkar, en kantlös dusch, en toalettstol med separat cisternkåpa, vita väggar, cementgolv, ett undermonterad handfat, laminatbänkskiva, grått golv och med dusch som är öppen

Une maison de maître du XIXème, entièrement rénovée, aménagée et décorée pour démarrer une nouvelle vie. Le RDC est repensé avec de nouveaux espaces de vie et une belle cuisine ouverte ainsi qu’un bureau indépendant. Aux étages, six chambres sont aménagées et optimisées avec deux salles de bains très graphiques. Le tout en parfaite harmonie et dans un style naturellement chic.
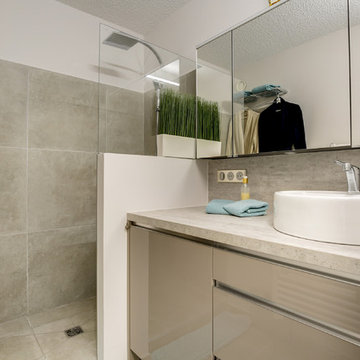
Nathalie Bourgoint
Idéer för att renovera ett litet funkis badrum med dusch, med beige skåp, en kantlös dusch, en toalettstol med separat cisternkåpa, beige kakel, keramikplattor, vita väggar, klinkergolv i keramik, ett fristående handfat, laminatbänkskiva, beiget golv och med dusch som är öppen
Idéer för att renovera ett litet funkis badrum med dusch, med beige skåp, en kantlös dusch, en toalettstol med separat cisternkåpa, beige kakel, keramikplattor, vita väggar, klinkergolv i keramik, ett fristående handfat, laminatbänkskiva, beiget golv och med dusch som är öppen
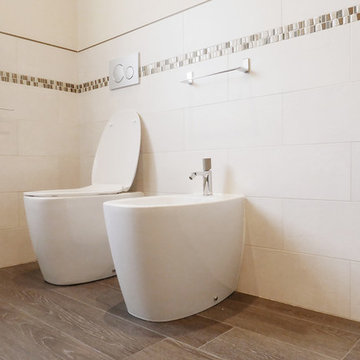
Bild på ett litet funkis badrum med dusch, med röda skåp, en kantlös dusch, en toalettstol med separat cisternkåpa, beige kakel, porslinskakel, beige väggar, klinkergolv i porslin, ett integrerad handfat, laminatbänkskiva, brunt golv och med dusch som är öppen
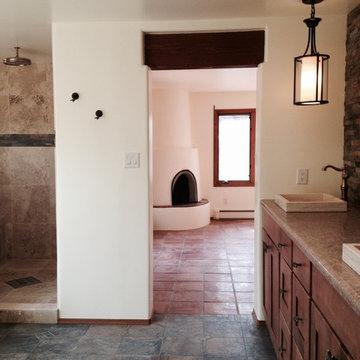
Transitioning from the bedroom to the bath was beautifully done by using the slate tile to incorporate the rich red of the saltillio tile and add the colors of the mountain scape to tie all the colors of the Great Southwest together

The client was looking for a highly practical and clean-looking modernisation of this en-suite shower room. We opted to clad the entire room in wet wall shower panelling to give it the practicality the client was after. The subtle matt sage green was ideal for making the room look clean and modern, while the marble feature wall gave it a real sense of luxury. High quality cabinetry and shower fittings provided the perfect finish for this wonderful en-suite.
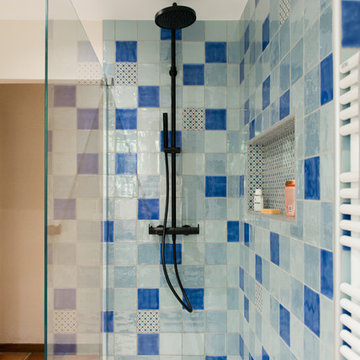
Foto på ett litet maritimt badrum med dusch, med luckor med profilerade fronter, beige skåp, ett undermonterat badkar, en kantlös dusch, blå kakel, keramikplattor, beige väggar, klinkergolv i keramik, laminatbänkskiva, beiget golv och med dusch som är öppen
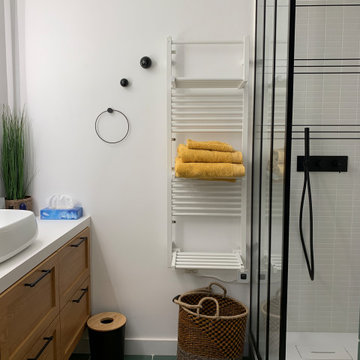
Inspiration för ett litet funkis vit vitt badrum med dusch, med skåp i ljust trä, en öppen dusch, en toalettstol med separat cisternkåpa, vit kakel, keramikplattor, vita väggar, klinkergolv i keramik, ett nedsänkt handfat, laminatbänkskiva, grönt golv och med dusch som är öppen
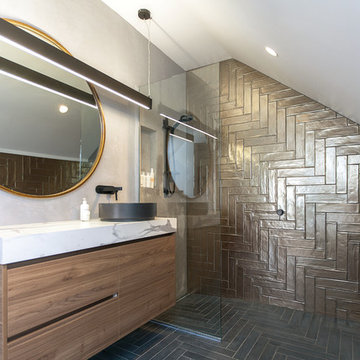
Type of Project: Residential
Designers: S. Group
Location: Melbourne VIC
Completion: 2017
Exempel på ett mellanstort modernt badrum med dusch, med laminatbänkskiva, släta luckor, skåp i mörkt trä, en dusch i en alkov, brun kakel, grå väggar, ett fristående handfat, svart golv och med dusch som är öppen
Exempel på ett mellanstort modernt badrum med dusch, med laminatbänkskiva, släta luckor, skåp i mörkt trä, en dusch i en alkov, brun kakel, grå väggar, ett fristående handfat, svart golv och med dusch som är öppen

Progetto d'interni per un appartamento in via di costruzione.
La richiesta da parte del Costruttore è stata quella di prefigurare un appartamento tipo, lasciando inalterata la struttura planimetrica dell'appartamento.
Tutto è stato pensato e disegnato su misura, con uno stile moderno e allo stesso tempo funzionale.

Crédit photo: Gilles Massicard
Idéer för ett stort modernt beige en-suite badrum, med öppna hyllor, vita skåp, ett fristående badkar, en hörndusch, en toalettstol med separat cisternkåpa, vit kakel, keramikplattor, blå väggar, laminatgolv, ett nedsänkt handfat, laminatbänkskiva, beiget golv och med dusch som är öppen
Idéer för ett stort modernt beige en-suite badrum, med öppna hyllor, vita skåp, ett fristående badkar, en hörndusch, en toalettstol med separat cisternkåpa, vit kakel, keramikplattor, blå väggar, laminatgolv, ett nedsänkt handfat, laminatbänkskiva, beiget golv och med dusch som är öppen
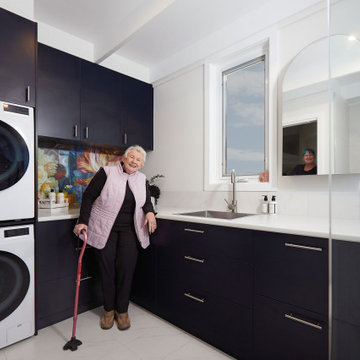
Design for Diversity
The brief was to create an accessible bathroom that was beautiful.
We gained extra space by stealing an old linen cupboard which enabled us to bring the laundry upstairs and incorporated it into a beautiful and functional bathroom space.
The shower and towel rail are accessible rails designed to Australian Disability Standards as well as the shower seat.
A punch of something special was delivered by the installation of Down the Garden Path wallpaper by Kerrie Brown Design.
All in all, this is one gorgeous space!
Jx

Bild på ett stort funkis svart svart badrum, med luckor med profilerade fronter, svarta skåp, ett fristående badkar, en öppen dusch, en bidé, grön kakel, mosaik, grå väggar, klinkergolv i porslin, ett avlångt handfat, laminatbänkskiva, grått golv och med dusch som är öppen
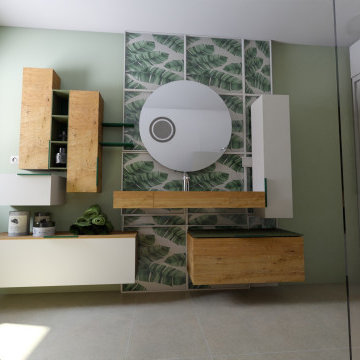
Foto på ett stort funkis brun en-suite badrum, med luckor med profilerade fronter, skåp i mörkt trä, ett fristående badkar, en kantlös dusch, flerfärgad kakel, keramikplattor, beige väggar, mörkt trägolv, ett integrerad handfat, laminatbänkskiva, beiget golv och med dusch som är öppen

Extension and refurbishment of a semi-detached house in Hern Hill.
Extensions are modern using modern materials whilst being respectful to the original house and surrounding fabric.
Views to the treetops beyond draw occupants from the entrance, through the house and down to the double height kitchen at garden level.
From the playroom window seat on the upper level, children (and adults) can climb onto a play-net suspended over the dining table.
The mezzanine library structure hangs from the roof apex with steel structure exposed, a place to relax or work with garden views and light. More on this - the built-in library joinery becomes part of the architecture as a storage wall and transforms into a gorgeous place to work looking out to the trees. There is also a sofa under large skylights to chill and read.
The kitchen and dining space has a Z-shaped double height space running through it with a full height pantry storage wall, large window seat and exposed brickwork running from inside to outside. The windows have slim frames and also stack fully for a fully indoor outdoor feel.
A holistic retrofit of the house provides a full thermal upgrade and passive stack ventilation throughout. The floor area of the house was doubled from 115m2 to 230m2 as part of the full house refurbishment and extension project.
A huge master bathroom is achieved with a freestanding bath, double sink, double shower and fantastic views without being overlooked.
The master bedroom has a walk-in wardrobe room with its own window.
The children's bathroom is fun with under the sea wallpaper as well as a separate shower and eaves bath tub under the skylight making great use of the eaves space.
The loft extension makes maximum use of the eaves to create two double bedrooms, an additional single eaves guest room / study and the eaves family bathroom.
5 bedrooms upstairs.
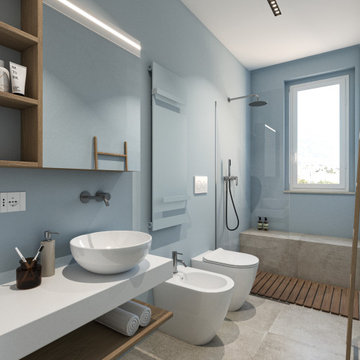
Modern inredning av ett stort vit vitt badrum med dusch, med öppna hyllor, skåp i ljust trä, en kantlös dusch, en toalettstol med separat cisternkåpa, beige kakel, porslinskakel, blå väggar, klinkergolv i porslin, ett fristående handfat, laminatbänkskiva, beiget golv och med dusch som är öppen
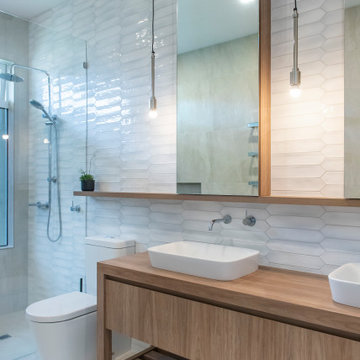
Adrienne Bizzarri Photography
Inspiration för ett stort funkis en-suite badrum, med möbel-liknande, skåp i mellenmörkt trä, en öppen dusch, en toalettstol med hel cisternkåpa, vit kakel, keramikplattor, vita väggar, klinkergolv i porslin, ett nedsänkt handfat, laminatbänkskiva, beiget golv och med dusch som är öppen
Inspiration för ett stort funkis en-suite badrum, med möbel-liknande, skåp i mellenmörkt trä, en öppen dusch, en toalettstol med hel cisternkåpa, vit kakel, keramikplattor, vita väggar, klinkergolv i porslin, ett nedsänkt handfat, laminatbänkskiva, beiget golv och med dusch som är öppen
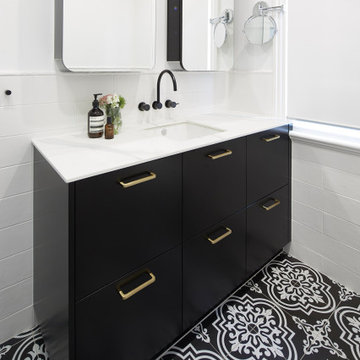
The downstairs bathroom the clients were wanting a space that could house a freestanding bath at the end of the space, a larger shower space and a custom- made cabinet that was made to look like a piece of furniture. A nib wall was created in the space offering a ledge as a form of storage. The reference of black cabinetry links back to the kitchen and the upstairs bathroom, whilst the consistency of the classic look was again shown through the use of subway tiles and patterned floors.
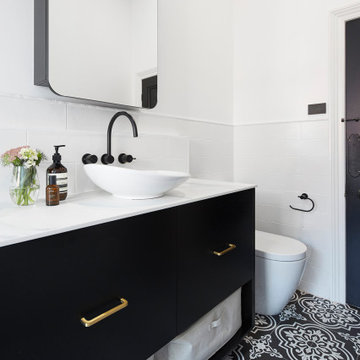
The downstairs bathroom the clients were wanting a space that could house a freestanding bath at the end of the space, a larger shower space and a custom- made cabinet that was made to look like a piece of furniture. A nib wall was created in the space offering a ledge as a form of storage. The reference of black cabinetry links back to the kitchen and the upstairs bathroom, whilst the consistency of the classic look was again shown through the use of subway tiles and patterned floors.
1 134 foton på badrum, med laminatbänkskiva och med dusch som är öppen
3
