15 312 foton på badrum, med laminatgolv och kalkstensgolv
Sortera efter:
Budget
Sortera efter:Populärt i dag
121 - 140 av 15 312 foton
Artikel 1 av 3

This bathroom features floating cabinets, thick granite countertop, Lori Weitzner wallpaper, art glass, blue pearl granite, Stockett tile, blue granite countertop, and a silver leaf mirror.
Homes located in Scottsdale, Arizona. Designed by Design Directives, LLC. who also serves Phoenix, Paradise Valley, Cave Creek, Carefree, and Sedona.
For more about Design Directives, click here: https://susanherskerasid.com/
To learn more about this project, click here: https://susanherskerasid.com/scottsdale-modern-remodel/
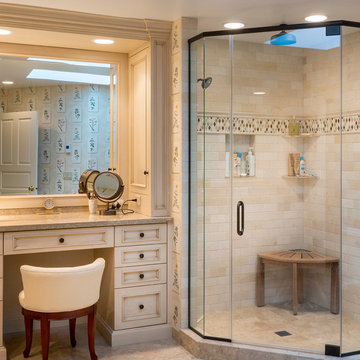
Inspiration för ett stort vintage en-suite badrum, med ett undermonterad handfat, släta luckor, vita skåp, granitbänkskiva, en hörndusch, beige kakel, keramikplattor, beige väggar och kalkstensgolv

+ wet room constructed with natural lime render walls
+ natural limestone floor
+ cantilevered stone shelving
+ simple affordable fittings
+ bronze corner drain
+ concealed lighting and extract
+ No plastic shower tray, no shower curtain, no tinny fittings
+ demonstrates that natural materials and craftsmanship can still be achieved on a budget
+ Photo by: Joakim Boren
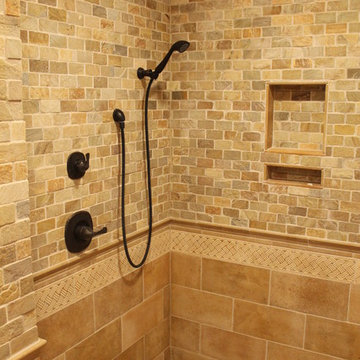
Bild på ett vintage en-suite badrum, med en öppen dusch, flerfärgad kakel, stenkakel och kalkstensgolv
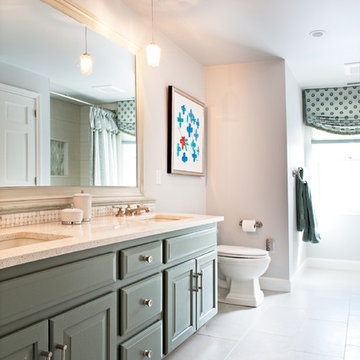
Mary Prince
Idéer för att renovera ett stort vintage en-suite badrum, med luckor med upphöjd panel, gröna skåp, en dusch i en alkov, en toalettstol med separat cisternkåpa, vita väggar, ett undermonterad handfat, granitbänkskiva och kalkstensgolv
Idéer för att renovera ett stort vintage en-suite badrum, med luckor med upphöjd panel, gröna skåp, en dusch i en alkov, en toalettstol med separat cisternkåpa, vita väggar, ett undermonterad handfat, granitbänkskiva och kalkstensgolv

The goal of this project was to upgrade the builder grade finishes and create an ergonomic space that had a contemporary feel. This bathroom transformed from a standard, builder grade bathroom to a contemporary urban oasis. This was one of my favorite projects, I know I say that about most of my projects but this one really took an amazing transformation. By removing the walls surrounding the shower and relocating the toilet it visually opened up the space. Creating a deeper shower allowed for the tub to be incorporated into the wet area. Adding a LED panel in the back of the shower gave the illusion of a depth and created a unique storage ledge. A custom vanity keeps a clean front with different storage options and linear limestone draws the eye towards the stacked stone accent wall.
Houzz Write Up: https://www.houzz.com/magazine/inside-houzz-a-chopped-up-bathroom-goes-streamlined-and-swank-stsetivw-vs~27263720
The layout of this bathroom was opened up to get rid of the hallway effect, being only 7 foot wide, this bathroom needed all the width it could muster. Using light flooring in the form of natural lime stone 12x24 tiles with a linear pattern, it really draws the eye down the length of the room which is what we needed. Then, breaking up the space a little with the stone pebble flooring in the shower, this client enjoyed his time living in Japan and wanted to incorporate some of the elements that he appreciated while living there. The dark stacked stone feature wall behind the tub is the perfect backdrop for the LED panel, giving the illusion of a window and also creates a cool storage shelf for the tub. A narrow, but tasteful, oval freestanding tub fit effortlessly in the back of the shower. With a sloped floor, ensuring no standing water either in the shower floor or behind the tub, every thought went into engineering this Atlanta bathroom to last the test of time. With now adequate space in the shower, there was space for adjacent shower heads controlled by Kohler digital valves. A hand wand was added for use and convenience of cleaning as well. On the vanity are semi-vessel sinks which give the appearance of vessel sinks, but with the added benefit of a deeper, rounded basin to avoid splashing. Wall mounted faucets add sophistication as well as less cleaning maintenance over time. The custom vanity is streamlined with drawers, doors and a pull out for a can or hamper.
A wonderful project and equally wonderful client. I really enjoyed working with this client and the creative direction of this project.
Brushed nickel shower head with digital shower valve, freestanding bathtub, curbless shower with hidden shower drain, flat pebble shower floor, shelf over tub with LED lighting, gray vanity with drawer fronts, white square ceramic sinks, wall mount faucets and lighting under vanity. Hidden Drain shower system. Atlanta Bathroom.

Yankee Barn Homes - One of three and on-half baths offered in the Laurel Hollow employes a period white console sink and a marble-topped soak tub.
Klassisk inredning av ett stort en-suite badrum, med ett konsol handfat, tunnelbanekakel, öppna hyllor, ett undermonterat badkar, vit kakel, en dusch i en alkov, beige väggar och kalkstensgolv
Klassisk inredning av ett stort en-suite badrum, med ett konsol handfat, tunnelbanekakel, öppna hyllor, ett undermonterat badkar, vit kakel, en dusch i en alkov, beige väggar och kalkstensgolv
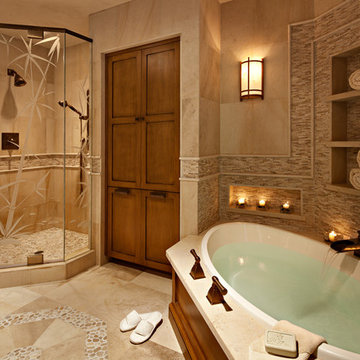
Escape from the world in this serene bathroom. Gorgeous beaumaniere limestone creates a subtle pattern on the walls and floor. Accents of pebble stone and stacked chiseled edge mosaic add texture.
Design by Rejoy Interiors, Inc.
Photographed by Barbara White Photography
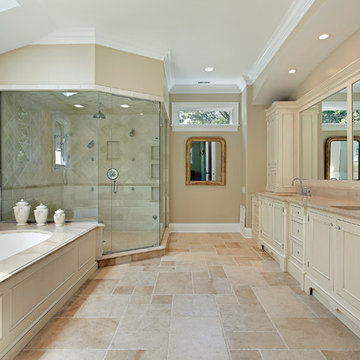
Inredning av ett klassiskt stort en-suite badrum, med en hörndusch, skåp i shakerstil, beige skåp, ett platsbyggt badkar, beige väggar, kalkstensgolv, ett undermonterad handfat, bänkskiva i kalksten, beiget golv och dusch med gångjärnsdörr

This modern primary bath is a study in texture and contrast. The textured porcelain walls behind the vanity and freestanding tub add interest and contrast with the window wall's dark charcoal cork wallpaper. Large format limestone floors contrast beautifully against the light wood vanity. The porcelain countertop waterfalls over the vanity front to add a touch of modern drama and the geometric light fixtures add a visual punch. The 70" tall, angled frame mirrors add height and draw the eye up to the 10' ceiling. The textural tile is repeated again in the horizontal shower niche to tie all areas of the bathroom together. The shower features dual shower heads and a rain shower, along with body sprays to ease tired muscles. The modern angled soaking tub and bidet toilet round of the luxury features in this showstopping primary bath.
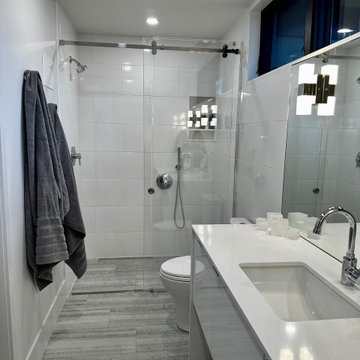
Guest bathroom with clerestory windows to let light in but allow for privacy still. Grohe faucets and Kohler sink. Flooring is Honed Wooden Blue Petraslate.

Updated double vanity sanctuary suite bathroom was a transformation; layers of texture color and brass accents nod to a mid-century coastal vibe.
Inspiration för stora maritima vitt en-suite badrum, med luckor med infälld panel, skåp i mellenmörkt trä, ett fristående badkar, en hörndusch, en bidé, vit kakel, stenhäll, blå väggar, laminatgolv, ett nedsänkt handfat, bänkskiva i kvarts, grått golv och dusch med gångjärnsdörr
Inspiration för stora maritima vitt en-suite badrum, med luckor med infälld panel, skåp i mellenmörkt trä, ett fristående badkar, en hörndusch, en bidé, vit kakel, stenhäll, blå väggar, laminatgolv, ett nedsänkt handfat, bänkskiva i kvarts, grått golv och dusch med gångjärnsdörr

Bild på ett stort maritimt beige beige en-suite badrum, med vita skåp, en kantlös dusch, en vägghängd toalettstol, vit kakel, porslinskakel, blå väggar, laminatgolv, ett undermonterad handfat, bänkskiva i kvarts, dusch med gångjärnsdörr och släta luckor

Idéer för små funkis vitt toaletter, med skåp i shakerstil, vita skåp, en toalettstol med separat cisternkåpa, vita väggar, laminatgolv, ett undermonterad handfat, bänkskiva i kvartsit och grått golv

Bathroom remodel - replacement of flooring, toilet, vanity, mirror, lighting, tub/surround, paint.
Inredning av ett klassiskt litet flerfärgad flerfärgat badrum, med luckor med upphöjd panel, vita skåp, ett badkar i en alkov, en dusch/badkar-kombination, en toalettstol med separat cisternkåpa, vit kakel, gula väggar, laminatgolv, ett undermonterad handfat, granitbänkskiva, flerfärgat golv och dusch med skjutdörr
Inredning av ett klassiskt litet flerfärgad flerfärgat badrum, med luckor med upphöjd panel, vita skåp, ett badkar i en alkov, en dusch/badkar-kombination, en toalettstol med separat cisternkåpa, vit kakel, gula väggar, laminatgolv, ett undermonterad handfat, granitbänkskiva, flerfärgat golv och dusch med skjutdörr

Exempel på ett mellanstort klassiskt beige beige en-suite badrum, med släta luckor, skåp i ljust trä, ett fristående badkar, en toalettstol med hel cisternkåpa, porslinskakel, beige väggar, kalkstensgolv, ett fristående handfat, bänkskiva i kvartsit och svart golv

This Park City Ski Loft remodeled for it's Texas owner has a clean modern airy feel, with rustic and industrial elements. Park City is known for utilizing mountain modern and industrial elements in it's design. We wanted to tie those elements in with the owner's farm house Texas roots.

Modern inredning av ett stort en-suite badrum, med ett fristående badkar, en kantlös dusch, kalkstensgolv, ett nedsänkt handfat och beiget golv
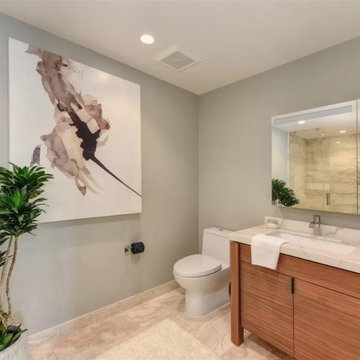
Inredning av ett modernt mellanstort vit vitt badrum med dusch, med släta luckor, skåp i mellenmörkt trä, en kantlös dusch, en toalettstol med separat cisternkåpa, beige kakel, keramikplattor, vita väggar, laminatgolv, ett undermonterad handfat, granitbänkskiva, beiget golv och dusch med gångjärnsdörr

Idéer för ett stort klassiskt grå en-suite badrum, med luckor med infälld panel, beige skåp, ett fristående badkar, våtrum, en toalettstol med hel cisternkåpa, vit kakel, travertinkakel, vita väggar, kalkstensgolv, ett undermonterad handfat, bänkskiva i kalksten, beiget golv och dusch med gångjärnsdörr
15 312 foton på badrum, med laminatgolv och kalkstensgolv
7
