19 346 foton på badrum, med laminatgolv och vinylgolv
Sortera efter:
Budget
Sortera efter:Populärt i dag
61 - 80 av 19 346 foton
Artikel 1 av 3
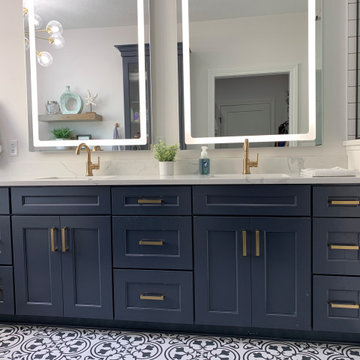
This master bath design features KraftMaid's Breslin door style in Midnight, Envi Quartz in Statuatio Fiora, Berenson Hardware's Swagger Collection modern brushed gold pulls, and Delta faucets.
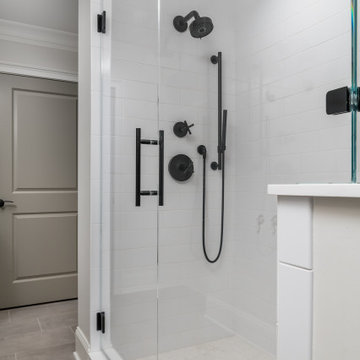
This full basement renovation included adding a mudroom area, media room, a bedroom, a full bathroom, a game room, a kitchen, a gym and a beautiful custom wine cellar. Our clients are a family that is growing, and with a new baby, they wanted a comfortable place for family to stay when they visited, as well as space to spend time themselves. They also wanted an area that was easy to access from the pool for entertaining, grabbing snacks and using a new full pool bath.We never treat a basement as a second-class area of the house. Wood beams, customized details, moldings, built-ins, beadboard and wainscoting give the lower level main-floor style. There’s just as much custom millwork as you’d see in the formal spaces upstairs. We’re especially proud of the wine cellar, the media built-ins, the customized details on the island, the custom cubbies in the mudroom and the relaxing flow throughout the entire space.
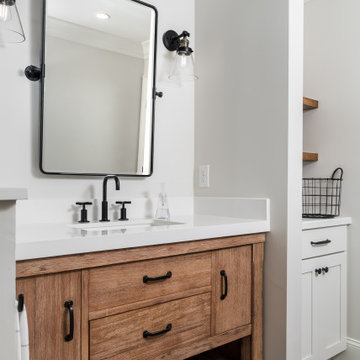
This full basement renovation included adding a mudroom area, media room, a bedroom, a full bathroom, a game room, a kitchen, a gym and a beautiful custom wine cellar. Our clients are a family that is growing, and with a new baby, they wanted a comfortable place for family to stay when they visited, as well as space to spend time themselves. They also wanted an area that was easy to access from the pool for entertaining, grabbing snacks and using a new full pool bath.We never treat a basement as a second-class area of the house. Wood beams, customized details, moldings, built-ins, beadboard and wainscoting give the lower level main-floor style. There’s just as much custom millwork as you’d see in the formal spaces upstairs. We’re especially proud of the wine cellar, the media built-ins, the customized details on the island, the custom cubbies in the mudroom and the relaxing flow throughout the entire space.
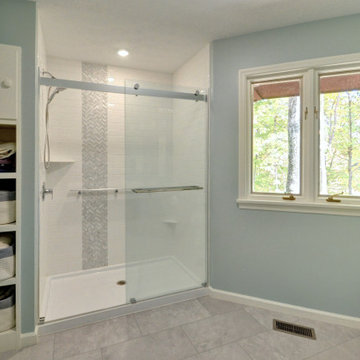
We removed the encased shower opening, which instantly lightened up the space and eliminated the cave-like feel. Riverside Construction installed a DreamLine Essence chrome frameless shower door with .25 inch glass and a Kohler shower barre and shower shelf in bright polished silver. The shower walls are finished in a 3×6 white subway tile with a vertical accent of Interceramic Chelsea glass tile in Herringbone white.
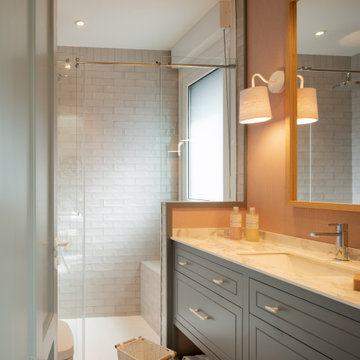
Reforma integral Sube Interiorismo www.subeinteriorismo.com
Biderbost Photo
Idéer för mellanstora vintage vitt badrum för barn, med luckor med upphöjd panel, vita skåp, en dusch i en alkov, en vägghängd toalettstol, beige kakel, porslinskakel, rosa väggar, laminatgolv, ett undermonterad handfat, bänkskiva i kvarts, brunt golv och dusch med gångjärnsdörr
Idéer för mellanstora vintage vitt badrum för barn, med luckor med upphöjd panel, vita skåp, en dusch i en alkov, en vägghängd toalettstol, beige kakel, porslinskakel, rosa väggar, laminatgolv, ett undermonterad handfat, bänkskiva i kvarts, brunt golv och dusch med gångjärnsdörr

A spacious pantry in the lower level of this home is the perfect solution for housing decorative platters, vases, baskets, etc., as well as providing additional wine storage. A 19th C pocket door was repurposed with barn door hardware and painted the prefect color to match the adjacent antique bakery sign.

The master bath and guest bath were also remodeled in this project. This textured grey subway tile was used in both. The guest bath features a tub-shower combination with a glass side-panel to help give the room a bigger, more open feel than the wall that was originally there. The master shower features sliding glass doors and a fold down seat, as well as trendy black shiplap. All and all, both bathroom remodels added an element of luxury and relaxation to the home.
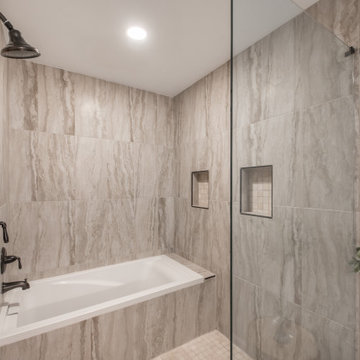
Exempel på ett stort modernt vit vitt en-suite badrum, med skåp i shakerstil, grå skåp, vinylgolv, brunt golv, ett badkar i en alkov, våtrum, beige kakel, porslinskakel, grå väggar, ett undermonterad handfat, bänkskiva i kvarts och dusch med gångjärnsdörr

Guest bath remodel.
Idéer för små funkis svart badrum med dusch, med släta luckor, turkosa skåp, en dusch i en alkov, en toalettstol med separat cisternkåpa, vit kakel, porslinskakel, vita väggar, vinylgolv, ett fristående handfat, granitbänkskiva och dusch med skjutdörr
Idéer för små funkis svart badrum med dusch, med släta luckor, turkosa skåp, en dusch i en alkov, en toalettstol med separat cisternkåpa, vit kakel, porslinskakel, vita väggar, vinylgolv, ett fristående handfat, granitbänkskiva och dusch med skjutdörr
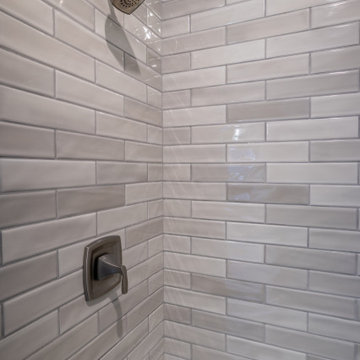
New master bathroom as part of a multi-room addition. Custom, white, shaker-style cabinetry, Caesarstone countertops, 3D, natural stone backsplash. Vinyl plank flooring. Large, subway-tile shower.

Shower
Idéer för ett mellanstort lantligt svart en-suite badrum, med skåp i shakerstil, vita skåp, ett fristående badkar, en kantlös dusch, en toalettstol med separat cisternkåpa, grå kakel, tunnelbanekakel, vita väggar, laminatgolv, ett undermonterad handfat, granitbänkskiva, brunt golv och dusch med gångjärnsdörr
Idéer för ett mellanstort lantligt svart en-suite badrum, med skåp i shakerstil, vita skåp, ett fristående badkar, en kantlös dusch, en toalettstol med separat cisternkåpa, grå kakel, tunnelbanekakel, vita väggar, laminatgolv, ett undermonterad handfat, granitbänkskiva, brunt golv och dusch med gångjärnsdörr

外観は、黒いBOXの手前にと木の壁を配したような構成としています。
木製ドアを開けると広々とした玄関。
正面には坪庭、右側には大きなシュークロゼット。
リビングダイニングルームは、大開口で屋外デッキとつながっているため、実際よりも広く感じられます。
100㎡以下のコンパクトな空間ですが、廊下などの移動空間を省略することで、リビングダイニングが少しでも広くなるようプランニングしています。
屋外デッキは、高い塀で外部からの視線をカットすることでプライバシーを確保しているため、のんびりくつろぐことができます。
家の名前にもなった『COCKPIT』と呼ばれる操縦席のような部屋は、いったん入ると出たくなくなる、超コンパクト空間です。
リビングの一角に設けたスタディコーナー、コンパクトな家事動線などを工夫しました。
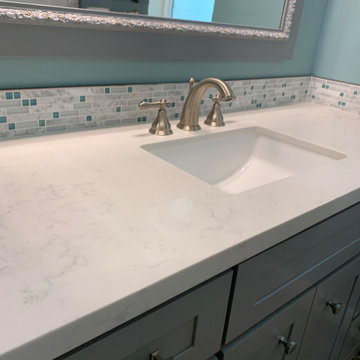
Beautiful white quartz with light grey veining was the perfect match to our splurge item which was the backsplash tile.....an undermount sink and brushed nickel faucet blend perfectly.
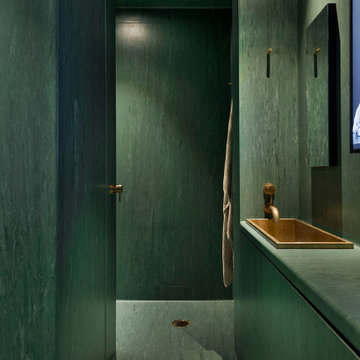
The feeling of inside a precious Pounamu box, fine details and finishes within
Inspiration för moderna grönt badrum, med gröna skåp, en öppen dusch, en vägghängd toalettstol, gröna väggar, laminatgolv, ett nedsänkt handfat, laminatbänkskiva, grönt golv och med dusch som är öppen
Inspiration för moderna grönt badrum, med gröna skåp, en öppen dusch, en vägghängd toalettstol, gröna väggar, laminatgolv, ett nedsänkt handfat, laminatbänkskiva, grönt golv och med dusch som är öppen
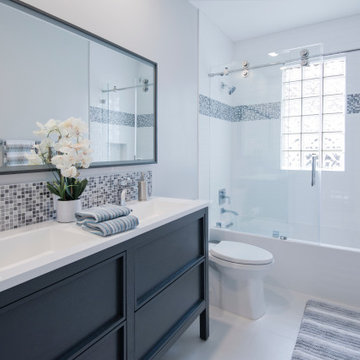
A sparkling updated bathroom with white shaker cabinets, marble walls, glass mosaic, chrome and crystal accents..
Bild på ett mellanstort funkis vit vitt badrum för barn, med släta luckor, vita skåp, ett badkar i en alkov, en toalettstol med separat cisternkåpa, vit kakel, stenkakel, grå väggar, laminatgolv, ett undermonterad handfat, bänkskiva i kvarts, vitt golv och dusch med skjutdörr
Bild på ett mellanstort funkis vit vitt badrum för barn, med släta luckor, vita skåp, ett badkar i en alkov, en toalettstol med separat cisternkåpa, vit kakel, stenkakel, grå väggar, laminatgolv, ett undermonterad handfat, bänkskiva i kvarts, vitt golv och dusch med skjutdörr
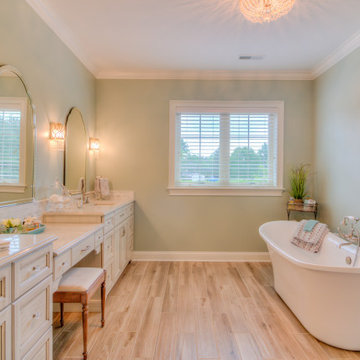
Idéer för att renovera ett stort beige beige en-suite badrum, med luckor med profilerade fronter, beige skåp, ett fristående badkar, grå väggar, vinylgolv, ett undermonterad handfat, bänkskiva i kvarts och beiget golv
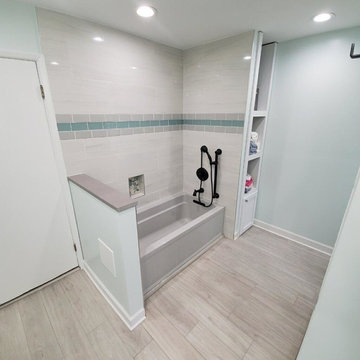
Job complete. Luxury vinyl flooring Custom built storage shelf
Inspiration för ett mellanstort funkis vit vitt en-suite badrum, med möbel-liknande, grå skåp, ett badkar i en alkov, en dusch i en alkov, en toalettstol med separat cisternkåpa, grå kakel, porslinskakel, blå väggar, vinylgolv, ett integrerad handfat, granitbänkskiva och grått golv
Inspiration för ett mellanstort funkis vit vitt en-suite badrum, med möbel-liknande, grå skåp, ett badkar i en alkov, en dusch i en alkov, en toalettstol med separat cisternkåpa, grå kakel, porslinskakel, blå väggar, vinylgolv, ett integrerad handfat, granitbänkskiva och grått golv
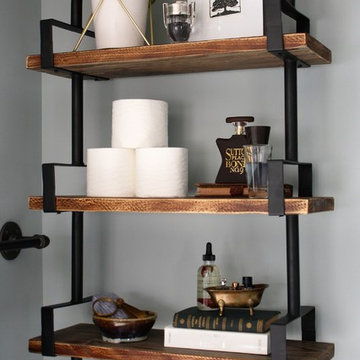
Industriell inredning av ett mellanstort vit vitt en-suite badrum, med en dusch i en alkov, en toalettstol med separat cisternkåpa, vit kakel, tunnelbanekakel, blå väggar, laminatgolv, ett konsol handfat, marmorbänkskiva, vitt golv och dusch med skjutdörr

Inredning av ett klassiskt stort grå grått en-suite badrum, med luckor med upphöjd panel, skåp i mellenmörkt trä, våtrum, porslinskakel, grå väggar, laminatgolv, ett undermonterad handfat, granitbänkskiva, brunt golv och dusch med gångjärnsdörr

Photography: Shai Epstein
Bild på ett litet minimalistiskt brun brunt badrum med dusch, med laminatgolv, släta luckor, svarta skåp, grå kakel, grå väggar, ett fristående handfat, träbänkskiva och grått golv
Bild på ett litet minimalistiskt brun brunt badrum med dusch, med laminatgolv, släta luckor, svarta skåp, grå kakel, grå väggar, ett fristående handfat, träbänkskiva och grått golv
19 346 foton på badrum, med laminatgolv och vinylgolv
4
