287 foton på badrum, med lila väggar och beiget golv
Sortera efter:
Budget
Sortera efter:Populärt i dag
1 - 20 av 287 foton
Artikel 1 av 3
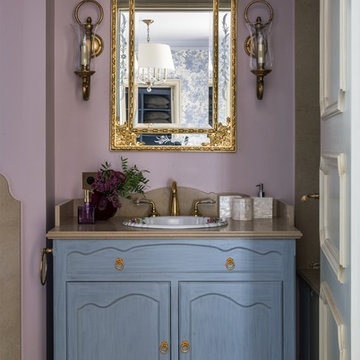
Foto på ett vintage beige badrum, med luckor med infälld panel, blå skåp, lila väggar, ett nedsänkt handfat och beiget golv

Powder Room vanity with custom designed mirror and joinery
Photo by Jaime Diaz-Berrio
Inspiration för ett mellanstort funkis toalett, med släta luckor, vita skåp, flerfärgad kakel, mosaik, lila väggar, klinkergolv i keramik, ett fristående handfat, bänkskiva i kvarts och beiget golv
Inspiration för ett mellanstort funkis toalett, med släta luckor, vita skåp, flerfärgad kakel, mosaik, lila väggar, klinkergolv i keramik, ett fristående handfat, bänkskiva i kvarts och beiget golv

No strangers to remodeling, the new owners of this St. Paul tudor knew they could update this decrepit 1920 duplex into a single-family forever home.
A list of desired amenities was a catalyst for turning a bedroom into a large mudroom, an open kitchen space where their large family can gather, an additional exterior door for direct access to a patio, two home offices, an additional laundry room central to bedrooms, and a large master bathroom. To best understand the complexity of the floor plan changes, see the construction documents.
As for the aesthetic, this was inspired by a deep appreciation for the durability, colors, textures and simplicity of Norwegian design. The home’s light paint colors set a positive tone. An abundance of tile creates character. New lighting reflecting the home’s original design is mixed with simplistic modern lighting. To pay homage to the original character several light fixtures were reused, wallpaper was repurposed at a ceiling, the chimney was exposed, and a new coffered ceiling was created.
Overall, this eclectic design style was carefully thought out to create a cohesive design throughout the home.
Come see this project in person, September 29 – 30th on the 2018 Castle Home Tour.

This Playa Del Rey, CA. design / build project began after our client had a terrible flood ruin her kitchen. In truth, she had been unhappy with her galley kitchen prior to the flood. She felt it was dark and deep with poor air conditioning circulating through it. She enjoys entertaining and hosting dinner parties and felt that this was the perfect opportunity to reimagine her galley kitchen into a space that would reflect her lifestyle. Since this is a condominium, we decided the best way to open up the floorplan was to wrap the counter around the wall into the dining area and make the peninsula the same height as the work surface. The result is an open kitchen with extensive counter space. Keeping it light and bright was important but she also wanted some texture and color too. The stacked stone backsplash has slivers of glass that reflect the light. Her vineyard palette was tied into the backsplash and accented by the painted walls. The floating glass shelves are highlighted with LED lights on a dimmer switch. We were able to space plan to incorporate her wine rack into the peninsula. We reconfigured the HVAC vent so more air circulated into the far end of the kitchen and added a ceiling fan. This project also included replacing the carpet and 12X12 beige tile with some “wood look” porcelain tile throughout the first floor. Since the powder room was receiving new flooring our client decided to add the powder room project which included giving it a deep plum paint job and a new chocolate cherry vanity. The white quartz counter and crystal hardware balance the dark hues in the wall and vanity.
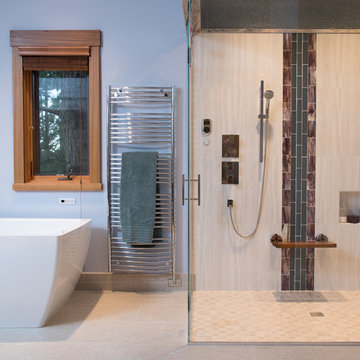
A stunning combination of ceramic, glass and porcelain tiles give this bathroom visual interest. Shower components by Graff, towel bar by ICO, shower seat from Mr. Steam and grab bar by Rubinet.
Photos: A Kitchen That Works LLC
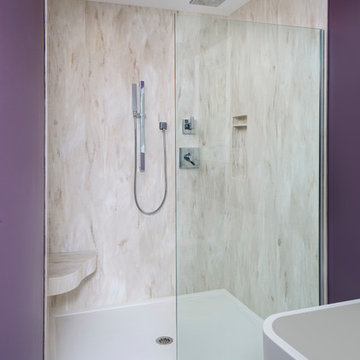
Chipper Hatter
Idéer för ett stort modernt en-suite badrum, med skåp i shakerstil, grå skåp, ett fristående badkar, en kantlös dusch, en toalettstol med hel cisternkåpa, lila väggar, ett undermonterad handfat, granitbänkskiva, beige kakel, marmorkakel, ljust trägolv, beiget golv och med dusch som är öppen
Idéer för ett stort modernt en-suite badrum, med skåp i shakerstil, grå skåp, ett fristående badkar, en kantlös dusch, en toalettstol med hel cisternkåpa, lila väggar, ett undermonterad handfat, granitbänkskiva, beige kakel, marmorkakel, ljust trägolv, beiget golv och med dusch som är öppen

This beautiful Vienna, VA needed a two-story addition on the existing home frame.
Our expert team designed and built this major project with many new features.
This remodel project includes three bedrooms, staircase, two full bathrooms, and closets including two walk-in closets. Plenty of storage space is included in each vanity along with plenty of lighting using sconce lights.
Three carpeted bedrooms with corresponding closets. Master bedroom with his and hers walk-in closets, master bathroom with double vanity and standing shower and separate toilet room. Bathrooms includes hardwood flooring. Shared bathroom includes double vanity.
New second floor includes carpet throughout second floor and staircase.
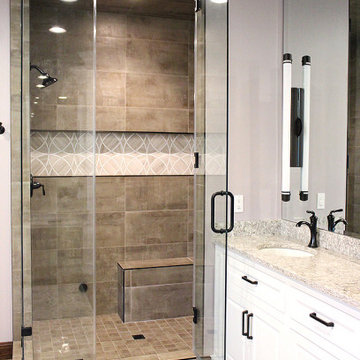
A nondescript master bathroom and closet in a large, manor-style home received a total transformation. Soft, heather purple walls and a darker violet ceiling create a serene retreat.
The shower was already large, but it was clad in cultured marble and boxed in with walls. We removed the walls and tiled the shower, including the ceiling, and added a steam shower. Two walls of glass provide tons of light and visual space, and the gorgeous marble mosaic accent in the niche is a huge focal point.
The dark wood vanity was replaced with custom cabinetry painted white and with Cambria quartz. Mirror-mounted sconces provide tons of light.
We added heated flooring and the beautiful marble mosaic creates an "area rug" of sorts.
The large, drop-in, lavender tub was replaced with a contoured freestanding soaker bath. Soft shades and a floral valance that matches the adjoining master bedroom filters light in the space.
The closet was gutted and a custom hanging system and dressers were added.
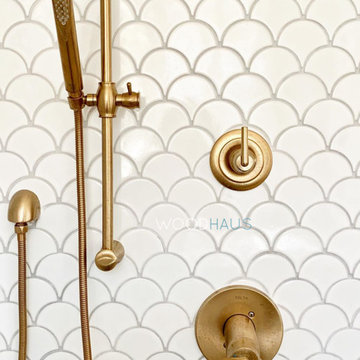
Bild på ett stort funkis vit vitt en-suite badrum, med skåp i shakerstil, grå skåp, ett fristående badkar, en hörndusch, en toalettstol med hel cisternkåpa, vit kakel, porslinskakel, lila väggar, ett undermonterad handfat, bänkskiva i kvartsit, beiget golv och dusch med gångjärnsdörr
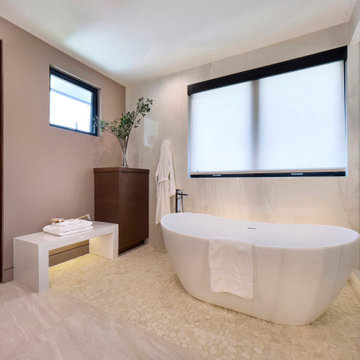
Foto på ett stort funkis vit en-suite badrum, med släta luckor, skåp i mörkt trä, ett fristående badkar, en hörndusch, en toalettstol med hel cisternkåpa, vit kakel, porslinskakel, lila väggar, ett undermonterad handfat, bänkskiva i kvarts, dusch med gångjärnsdörr, mosaikgolv och beiget golv
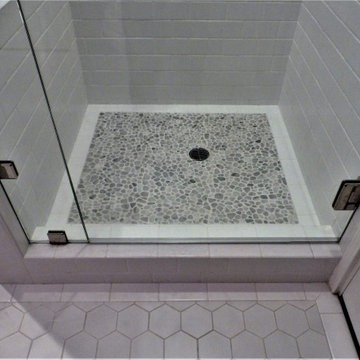
Idéer för att renovera ett litet vintage flerfärgad flerfärgat en-suite badrum, med luckor med upphöjd panel, beige skåp, ett badkar i en alkov, en hörndusch, en toalettstol med separat cisternkåpa, vit kakel, tunnelbanekakel, lila väggar, klinkergolv i porslin, ett undermonterad handfat, marmorbänkskiva, beiget golv och dusch med gångjärnsdörr
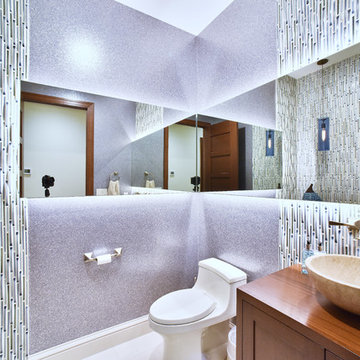
For the guest powder room we used mica wallpaper with handcrafted tiles running in wide vertical stripes. The lights installed behind the mirrors bring out the dimension of the tiles and give the mica wallpaper a great shimmer. The cabinetry is all custom designed mahogany.
RaRah Photo
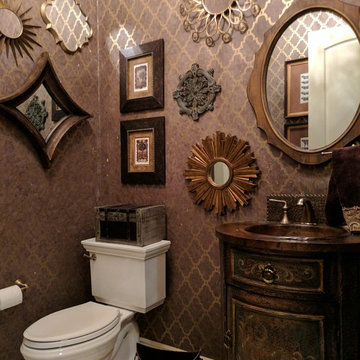
Cork wall covering accessorized with multiple mirrors with small furniture vanity.
Inspiration för ett litet vintage toalett, med möbel-liknande, skåp i slitet trä, en toalettstol med hel cisternkåpa, lila väggar, travertin golv, bänkskiva i koppar, beiget golv och ett nedsänkt handfat
Inspiration för ett litet vintage toalett, med möbel-liknande, skåp i slitet trä, en toalettstol med hel cisternkåpa, lila väggar, travertin golv, bänkskiva i koppar, beiget golv och ett nedsänkt handfat
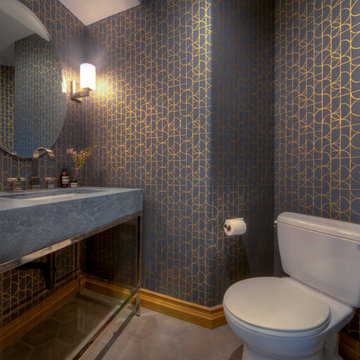
This refined powder bathroom pairs the geometric textures of Hygge & West's Heath Ceramics Slice wallpaper with the clean silhouette of Restoration Hardware's Hudson metal washstand.
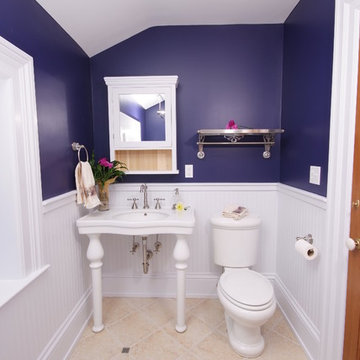
This wonderful bathroom takes you back to the days when times were simpler
Inspiration för ett vintage badrum, med ett badkar med tassar, ett konsol handfat, lila väggar och beiget golv
Inspiration för ett vintage badrum, med ett badkar med tassar, ett konsol handfat, lila väggar och beiget golv
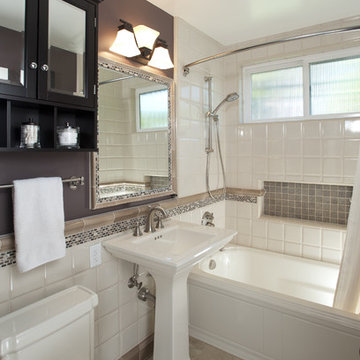
Remodeled upstairs bathroom features tile wainscoting and tub/shower walls with built in soap niche. NKBA Northern California Chapter 2nd place winner small bath room. | Photo: Mert Carpenter Photography

This custom built 2-story French Country style home is a beautiful retreat in the South Tampa area. The exterior of the home was designed to strike a subtle balance of stucco and stone, brought together by a neutral color palette with contrasting rust-colored garage doors and shutters. To further emphasize the European influence on the design, unique elements like the curved roof above the main entry and the castle tower that houses the octagonal shaped master walk-in shower jutting out from the main structure. Additionally, the entire exterior form of the home is lined with authentic gas-lit sconces. The rear of the home features a putting green, pool deck, outdoor kitchen with retractable screen, and rain chains to speak to the country aesthetic of the home.
Inside, you are met with a two-story living room with full length retractable sliding glass doors that open to the outdoor kitchen and pool deck. A large salt aquarium built into the millwork panel system visually connects the media room and living room. The media room is highlighted by the large stone wall feature, and includes a full wet bar with a unique farmhouse style bar sink and custom rustic barn door in the French Country style. The country theme continues in the kitchen with another larger farmhouse sink, cabinet detailing, and concealed exhaust hood. This is complemented by painted coffered ceilings with multi-level detailed crown wood trim. The rustic subway tile backsplash is accented with subtle gray tile, turned at a 45 degree angle to create interest. Large candle-style fixtures connect the exterior sconces to the interior details. A concealed pantry is accessed through hidden panels that match the cabinetry. The home also features a large master suite with a raised plank wood ceiling feature, and additional spacious guest suites. Each bathroom in the home has its own character, while still communicating with the overall style of the home.
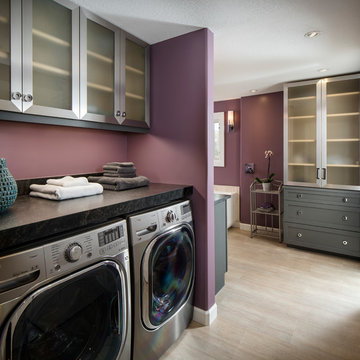
Chipper Hatter
Idéer för stora funkis en-suite badrum, med skåp i shakerstil, grå skåp, ett fristående badkar, en kantlös dusch, en toalettstol med hel cisternkåpa, lila väggar, ett undermonterad handfat, granitbänkskiva, beige kakel, marmorkakel, ljust trägolv, beiget golv och med dusch som är öppen
Idéer för stora funkis en-suite badrum, med skåp i shakerstil, grå skåp, ett fristående badkar, en kantlös dusch, en toalettstol med hel cisternkåpa, lila väggar, ett undermonterad handfat, granitbänkskiva, beige kakel, marmorkakel, ljust trägolv, beiget golv och med dusch som är öppen
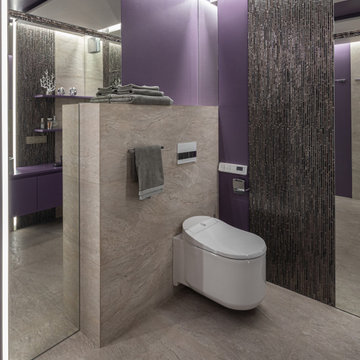
Idéer för ett mellanstort modernt lila en-suite badrum, med släta luckor, lila skåp, en hörndusch, en vägghängd toalettstol, beige kakel, porslinskakel, lila väggar, klinkergolv i porslin, ett nedsänkt handfat, bänkskiva i glas, beiget golv och dusch med gångjärnsdörr
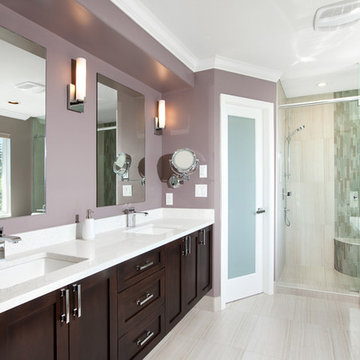
Alair Homes is committed to quality throughout every stage of the building process and in every detail of your new custom home or home renovation. We guarantee superior work because we perform quality assurance checks at every stage of the building process. Before anything is covered up – even before city building inspectors come to your home – we critically examine our work to ensure that it lives up to our extraordinarily high standards.
We are proud of our extraordinary high building standards as well as our renowned customer service. Every Alair Homes custom home comes with a two year national home warranty as well as an Alair Homes guarantee and includes complimentary 3, 6 and 12 month inspections after completion.
During our proprietary construction process every detail is accessible to Alair Homes clients online 24 hours a day to view project details, schedules, sub trade quotes, pricing in order to give Alair Homes clients 100% control over every single item regardless how small.
287 foton på badrum, med lila väggar och beiget golv
1
