1 766 foton på badrum, med lila väggar och ett undermonterad handfat
Sortera efter:
Budget
Sortera efter:Populärt i dag
181 - 200 av 1 766 foton
Artikel 1 av 3
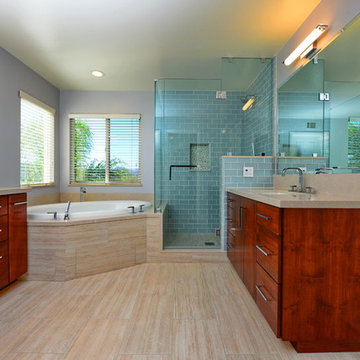
Hector Perez
Foto på ett mellanstort funkis en-suite badrum, med släta luckor, skåp i mörkt trä, ett platsbyggt badkar, en hörndusch, beige kakel, stenhäll, lila väggar, ett undermonterad handfat, bänkskiva i akrylsten och klinkergolv i porslin
Foto på ett mellanstort funkis en-suite badrum, med släta luckor, skåp i mörkt trä, ett platsbyggt badkar, en hörndusch, beige kakel, stenhäll, lila väggar, ett undermonterad handfat, bänkskiva i akrylsten och klinkergolv i porslin
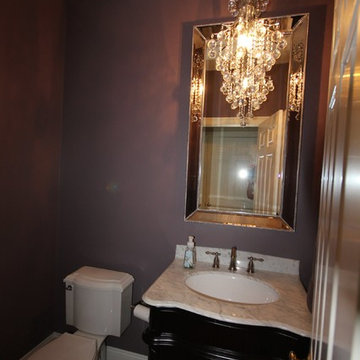
Bild på ett mellanstort vintage toalett, med möbel-liknande, skåp i mörkt trä, en toalettstol med separat cisternkåpa, lila väggar, ett undermonterad handfat och marmorbänkskiva
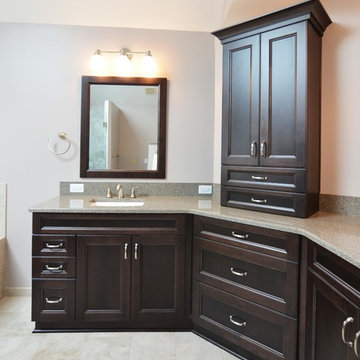
Adam Hartig
Idéer för mellanstora vintage en-suite badrum, med luckor med infälld panel, skåp i mörkt trä, ett platsbyggt badkar, en hörndusch, en toalettstol med separat cisternkåpa, beige kakel, porslinskakel, lila väggar, klinkergolv i porslin, ett undermonterad handfat och bänkskiva i kvarts
Idéer för mellanstora vintage en-suite badrum, med luckor med infälld panel, skåp i mörkt trä, ett platsbyggt badkar, en hörndusch, en toalettstol med separat cisternkåpa, beige kakel, porslinskakel, lila väggar, klinkergolv i porslin, ett undermonterad handfat och bänkskiva i kvarts
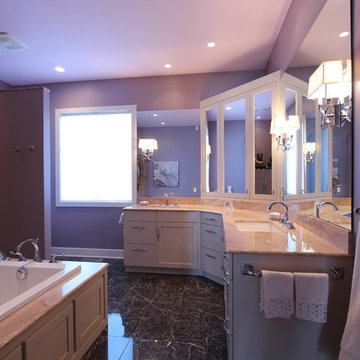
A double vanity was added to the corner of this new construction home. In the corner, a triview mirror was added and each door opens and has additional storage behind it. When opened, the mirrors offer great views of the users hair so he or she can be confident they look their best when they leave. The drop in soaking tub is surrounded by panels that match the vanity and the marble deck matches the marble countertop on the vanities. The toilet area is private and the walk in shower is tucked behind the bath tub.
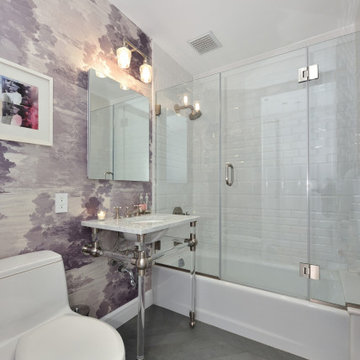
Exempel på ett klassiskt vit vitt badrum, med ett badkar i en alkov, en dusch/badkar-kombination, vit kakel, lila väggar, ett undermonterad handfat, grått golv och dusch med gångjärnsdörr
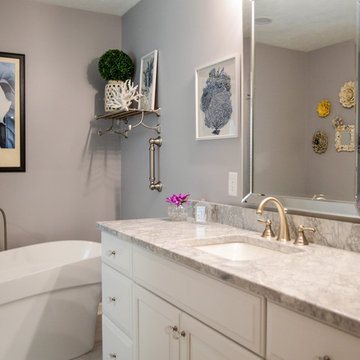
Cabinets: R.D. Henry Heartland white paint without glaze on MDF
Countertop: White Vermont Stone
Sink: Kohler Caxton in white
Shower Faucet by Moen
Tub: Victoria and Albert Pescadero SW English Cast White
Tile: Daltile AF03 12 x 24 Gray
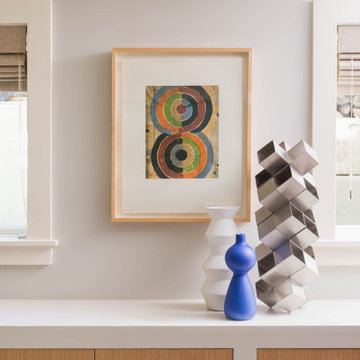
This beautiful home got a stunning makeover from our Oakland studio. We pulled colors from the client's beautiful heirloom quilt, which we used as an inspiration point to plan the design scheme. The bedroom got a calm and soothing appeal with a muted teal color. The adjoining bathroom was redesigned to accommodate a dual vanity, a free-standing tub, and a steam shower, all held together neatly by the river rock flooring. The living room used a different shade of teal with gold accents to create a lively, cheerful ambiance. The kitchen layout was maximized with a large island with a stunning cascading countertop. Fun colors and attractive backsplash tiles create a cheerful pop.
---
Designed by Oakland interior design studio Joy Street Design. Serving Alameda, Berkeley, Orinda, Walnut Creek, Piedmont, and San Francisco.
For more about Joy Street Design, see here:
https://www.joystreetdesign.com/
To learn more about this project, see here:
https://www.joystreetdesign.com/portfolio/oakland-home-transformation
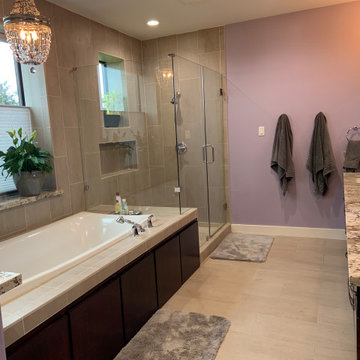
The master bedroom features a tub and separate shower.
Idéer för ett modernt beige en-suite badrum, med släta luckor, bruna skåp, ett platsbyggt badkar, beige kakel, keramikplattor, lila väggar, cementgolv, ett undermonterad handfat, granitbänkskiva, beiget golv och dusch med gångjärnsdörr
Idéer för ett modernt beige en-suite badrum, med släta luckor, bruna skåp, ett platsbyggt badkar, beige kakel, keramikplattor, lila väggar, cementgolv, ett undermonterad handfat, granitbänkskiva, beiget golv och dusch med gångjärnsdörr
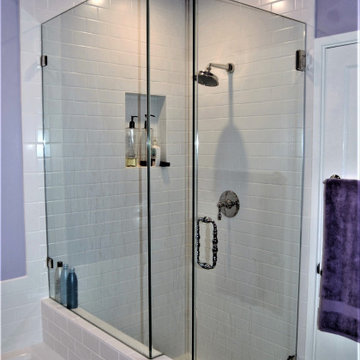
Idéer för att renovera ett litet vintage flerfärgad flerfärgat en-suite badrum, med luckor med upphöjd panel, beige skåp, ett badkar i en alkov, en hörndusch, en toalettstol med separat cisternkåpa, vit kakel, tunnelbanekakel, lila väggar, klinkergolv i porslin, ett undermonterad handfat, marmorbänkskiva, beiget golv och dusch med gångjärnsdörr
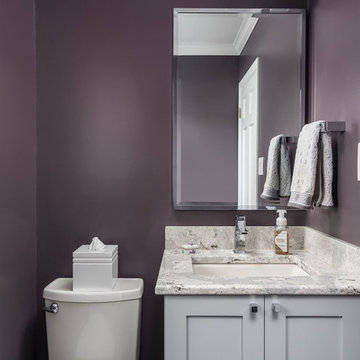
Marshall Evan Photography
Exempel på ett litet klassiskt grå grått toalett, med skåp i shakerstil, grå skåp, en toalettstol med hel cisternkåpa, lila väggar, mörkt trägolv, ett undermonterad handfat, bänkskiva i kvarts och brunt golv
Exempel på ett litet klassiskt grå grått toalett, med skåp i shakerstil, grå skåp, en toalettstol med hel cisternkåpa, lila väggar, mörkt trägolv, ett undermonterad handfat, bänkskiva i kvarts och brunt golv
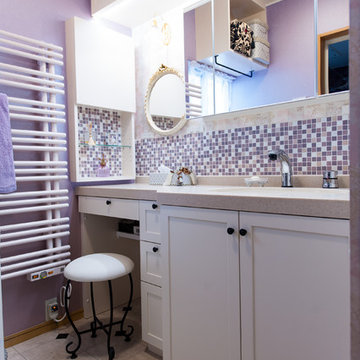
パウダールームはエレガンスデザインで、オリジナル洗面化粧台を造作!扉はクリーム系で塗り、シンプルな框デザイン。壁はゴールドの唐草柄が美しいYORKの輸入壁紙&ローズ系光沢のある壁紙&ガラスブロックでアクセント。洗面ボールとパウダーコーナーを天板の奥行きを変えて、座ってお化粧が出来るようににデザインしました。冬の寒さを軽減してくれる、デザインタオルウォーマーはカラー合わせて、ローズ系でオーダー設置。三面鏡は、サンワカンパニー〜。
小さいながらも、素敵なエレガンス空間が出来上がりました。
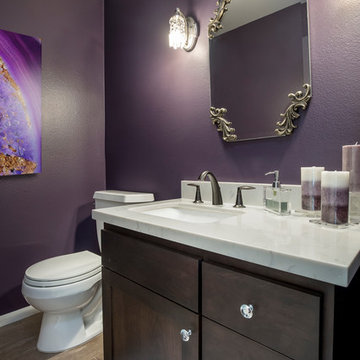
This Playa Del Rey, CA. design / build project began after our client had a terrible flood ruin her kitchen. In truth, she had been unhappy with her galley kitchen prior to the flood. She felt it was dark and deep with poor air conditioning circulating through it. She enjoys entertaining and hosting dinner parties and felt that this was the perfect opportunity to reimagine her galley kitchen into a space that would reflect her lifestyle. Since this is a condominium, we decided the best way to open up the floorplan was to wrap the counter around the wall into the dining area and make the peninsula the same height as the work surface. The result is an open kitchen with extensive counter space. Keeping it light and bright was important but she also wanted some texture and color too. The stacked stone backsplash has slivers of glass that reflect the light. Her vineyard palette was tied into the backsplash and accented by the painted walls. The floating glass shelves are highlighted with LED lights on a dimmer switch. We were able to space plan to incorporate her wine rack into the peninsula. We reconfigured the HVAC vent so more air circulated into the far end of the kitchen and added a ceiling fan. This project also included replacing the carpet and 12X12 beige tile with some “wood look” porcelain tile throughout the first floor. Since the powder room was receiving new flooring our client decided to add the powder room project which included giving it a deep plum paint job and a new chocolate cherry vanity. The white quartz counter and crystal hardware balance the dark hues in the wall and vanity.
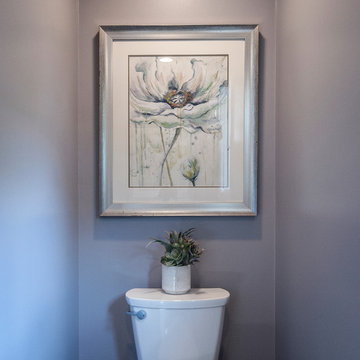
Accent Photography, SC
Idéer för att renovera ett mellanstort vintage toalett, med luckor med infälld panel, skåp i mellenmörkt trä, en toalettstol med separat cisternkåpa, grå kakel, porslinskakel, lila väggar, klinkergolv i porslin, ett undermonterad handfat och granitbänkskiva
Idéer för att renovera ett mellanstort vintage toalett, med luckor med infälld panel, skåp i mellenmörkt trä, en toalettstol med separat cisternkåpa, grå kakel, porslinskakel, lila väggar, klinkergolv i porslin, ett undermonterad handfat och granitbänkskiva
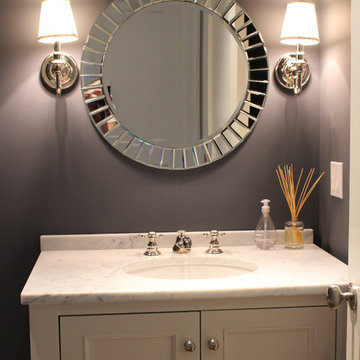
Klassisk inredning av ett mellanstort vit vitt toalett, med beige skåp, lila väggar, ett undermonterad handfat, marmorbänkskiva och luckor med profilerade fronter
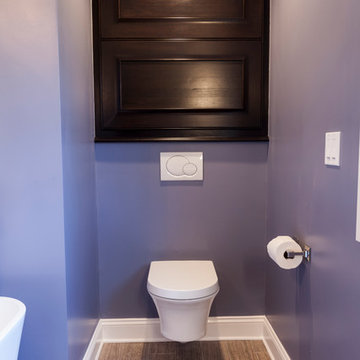
A long & narrow master bathroom & closet gets a stylish, sophisticated upgrade from designer Rachel Peterson of Simply Baths, Inc. The former bathroom & closet combination was dark and cluttered, lacking in personality and in great need of a refresh. Combining the homeowner's vision and Peterson's creative expertise, Simply Baths transformed the bathroom into a soothing transitional space that is both wonderfully luxurious and perfectly restrained.
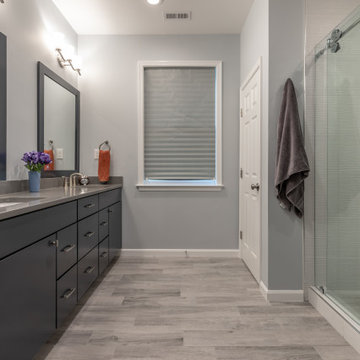
This beautiful Vienna, VA needed a two-story addition on the existing home frame.
Our expert team designed and built this major project with many new features.
This remodel project includes three bedrooms, staircase, two full bathrooms, and closets including two walk-in closets. Plenty of storage space is included in each vanity along with plenty of lighting using sconce lights.
Three carpeted bedrooms with corresponding closets. Master bedroom with his and hers walk-in closets, master bathroom with double vanity and standing shower and separate toilet room. Bathrooms includes hardwood flooring. Shared bathroom includes double vanity.
New second floor includes carpet throughout second floor and staircase.
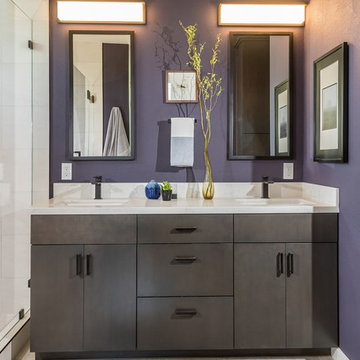
After living with the average master bathroom designed by the development company of their condo, my clients decided they had had enough. Longing for something sleeker, more modern, and with some style and flair, they hired me to create a space that would feel welcoming but unique. At their request, we removed a rarely-used bath tub and replaced it, and the adjacent small standing shower, with a much more spacious wet area. Both a vanity scaled for the room and its undermount sinks make the counter area seem roomier as well. New LED light fixtures, and mirrors outlined in oil-rubbed bronze to coordinate with the faucets, shower hardware, and vanity handles and towel bars bring a crisp, clean-lined sense. A deep, moody color on the walls and a fascinating, mineral-like wallpaper in the water closet serve to make this new master bath feel like a suite in a dramatic, contemporary hotel in New York or London. Photos by Bernardo Grijalva
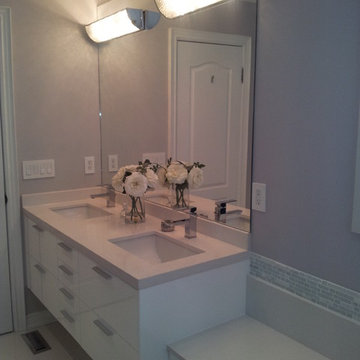
A small space turned light and luxurious !
Modern inredning av ett mellanstort badrum med dusch, med släta luckor, vita skåp, grå kakel, vit kakel, stickkakel, bänkskiva i akrylsten, ett platsbyggt badkar, en hörndusch, lila väggar, ett undermonterad handfat, klinkergolv i keramik och en toalettstol med hel cisternkåpa
Modern inredning av ett mellanstort badrum med dusch, med släta luckor, vita skåp, grå kakel, vit kakel, stickkakel, bänkskiva i akrylsten, ett platsbyggt badkar, en hörndusch, lila väggar, ett undermonterad handfat, klinkergolv i keramik och en toalettstol med hel cisternkåpa
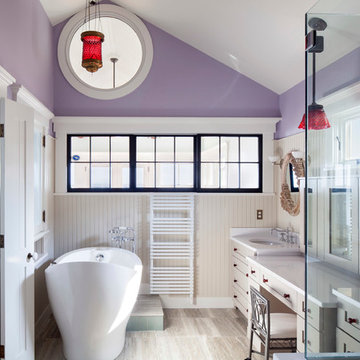
Greg Premru
Foto på ett stort vintage en-suite badrum, med skåp i shakerstil, grå skåp, ett fristående badkar, en kantlös dusch, grå kakel, stenkakel, lila väggar, marmorgolv, ett undermonterad handfat och bänkskiva i kvarts
Foto på ett stort vintage en-suite badrum, med skåp i shakerstil, grå skåp, ett fristående badkar, en kantlös dusch, grå kakel, stenkakel, lila väggar, marmorgolv, ett undermonterad handfat och bänkskiva i kvarts
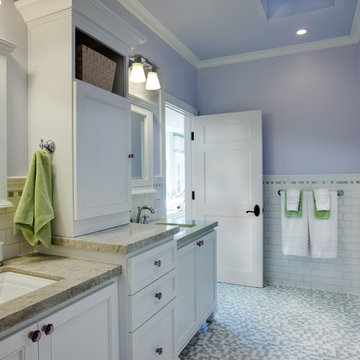
This kids bathroom is shared by their two daughters and connects to each of their bedrooms. Therefore, two separate sink areas were created with a center storage "shared" area. There is more storage in the medicine cabinets and underneath the sinks with custom pull out drawers. The bathroom was kept in green and white muted tones with the tile, cabinetry and countertop so it could be changed and accented through the years with the paint color (purple currently) and linen choices. The flooring is a Tessera glass mosaics and the wainscoting a classic white subway tile with an accent row of the flooring tile. There is a separate shower/toilet room created for privacy.
1 766 foton på badrum, med lila väggar och ett undermonterad handfat
10
