21 737 foton på badrum, med lila väggar och flerfärgade väggar
Sortera efter:
Budget
Sortera efter:Populärt i dag
141 - 160 av 21 737 foton
Artikel 1 av 3
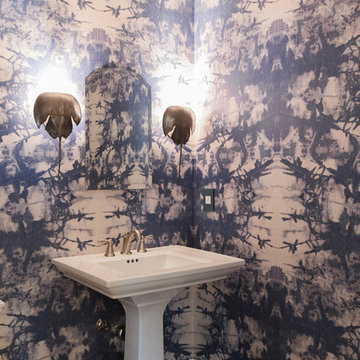
Peter Chang
Exempel på ett eklektiskt toalett, med flerfärgade väggar, mellanmörkt trägolv och ett piedestal handfat
Exempel på ett eklektiskt toalett, med flerfärgade väggar, mellanmörkt trägolv och ett piedestal handfat
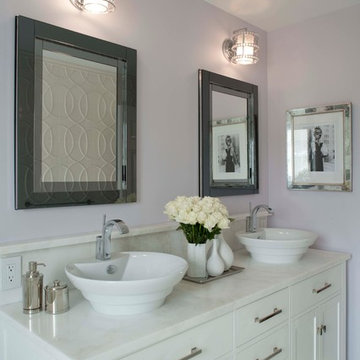
Renovation- teen girl hall bath. REstoration Hardware Vanity. Custom stone top with vessel sinks. Mirrored medicine Cabinets; Crystal beaded sconces and artwork from Trowbridge . Lavender walls

Lantlig inredning av ett badrum, med ett undermonterad handfat, vita skåp, flerfärgade väggar, mosaikgolv och skåp i shakerstil
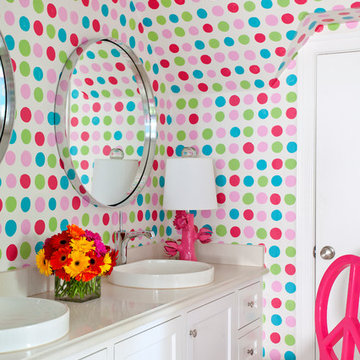
Walls are handpainted. Photography by Nancy Nolan.
Bild på ett vintage badrum för barn, med flerfärgade väggar, ett fristående handfat, skåp i shakerstil och vita skåp
Bild på ett vintage badrum för barn, med flerfärgade väggar, ett fristående handfat, skåp i shakerstil och vita skåp

Bathroom remodel. Photo credit to Hannah Lloyd.
Klassisk inredning av ett mellanstort badrum med dusch, med ett piedestal handfat, en öppen dusch, vit kakel, tunnelbanekakel, lila väggar, en toalettstol med separat cisternkåpa, mosaikgolv, med dusch som är öppen och grått golv
Klassisk inredning av ett mellanstort badrum med dusch, med ett piedestal handfat, en öppen dusch, vit kakel, tunnelbanekakel, lila väggar, en toalettstol med separat cisternkåpa, mosaikgolv, med dusch som är öppen och grått golv

Eclectic bathroom: we had to organise the content of this bathroom in a lovely Victorian property.
In accord with the client, we wanted to preserve the character of the building but not at the expense of creativity and a good dose of quirkiness.We there fore used a mix of pebble and wood flooring to create a lavish bath area - with a twist.
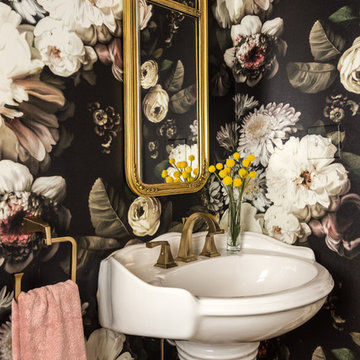
Powder room gets an explosion of color with new over-scaled floral wallpaper, brass faucets and accessories, antique mirror and new lighting.
Foto på ett litet eklektiskt toalett, med flerfärgade väggar och ett piedestal handfat
Foto på ett litet eklektiskt toalett, med flerfärgade väggar och ett piedestal handfat

Selavie Photography
Idéer för att renovera ett vintage vit vitt toalett, med skåp i shakerstil, gröna skåp, en toalettstol med hel cisternkåpa, marmorgolv, ett undermonterad handfat, marmorbänkskiva, flerfärgade väggar och grått golv
Idéer för att renovera ett vintage vit vitt toalett, med skåp i shakerstil, gröna skåp, en toalettstol med hel cisternkåpa, marmorgolv, ett undermonterad handfat, marmorbänkskiva, flerfärgade väggar och grått golv

Adrienne DeRosa © 2014 Houzz Inc.
One of the most recent renovations is the guest bathroom, located on the first floor. Complete with a standing shower, the room successfully incorporates elements of various styles toward a harmonious end.
The vanity was a cabinet from Arhaus Furniture that was used for a store staging. Raymond and Jennifer purchased the marble top and put it on themselves. Jennifer had the lighting made by a husband-and-wife team that she found on Instagram. "Because social media is a great tool, it is also helpful to support small businesses. With just a little hash tagging and the right people to follow, you can find the most amazing things," she says.
Lighting: Triple 7 Recycled Co.; sink & taps: Kohler
Photo: Adrienne DeRosa © 2014 Houzz
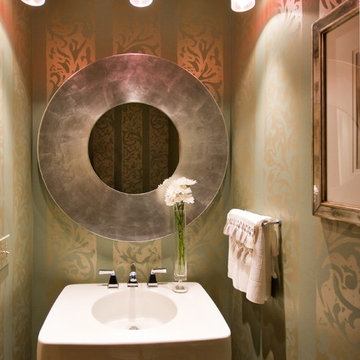
An interesting combination of contemporary fixtures and traditional Damask metallic wall paper turn this small Powder Room into a unexpected surprise.

Il bagno degli ospiti è caratterizzato da un mobile sospeso in cannettato noce Canaletto posto all'interno di una nicchia e di fronte due colonne una a giorno e una chiusa. La doccia è stata posizionata in fondo al bagno per recuperare più spazio possibile. La chicca di questo bagno è sicuramente la tenda della doccia dove abbiamo utilizzato un tessuto impermeabile adatto per queste situazioni. E’ idrorepellente, bianco ed ha un effetto molto setoso e non plasticoso.
Foto di Simone Marulli

A Relaxed Coastal Bathroom showcasing a sage green subway tiled feature wall combined with a white ripple wall tile and a light terrazzo floor tile.
This family-friendly bathroom uses brushed copper tapware from ABI Interiors throughout and features a rattan wall hung vanity with a stone top and an above counter vessel basin. An arch mirror and niche beside the vanity wall complements this user-friendly bathroom.
A freestanding bathtub always gives a luxury look to any bathroom and completes this coastal relaxed family bathroom.

Reconfiguration of a dilapidated bathroom and separate toilet in a Victorian house in Walthamstow village.
The original toilet was situated straight off of the landing space and lacked any privacy as it opened onto the landing. The original bathroom was separate from the WC with the entrance at the end of the landing. To get to the rear bedroom meant passing through the bathroom which was not ideal. The layout was reconfigured to create a family bathroom which incorporated a walk-in shower where the original toilet had been and freestanding bath under a large sash window. The new bathroom is slightly slimmer than the original this is to create a short corridor leading to the rear bedroom.
The ceiling was removed and the joists exposed to create the feeling of a larger space. A rooflight sits above the walk-in shower and the room is flooded with natural daylight. Hanging plants are hung from the exposed beams bringing nature and a feeling of calm tranquility into the space.
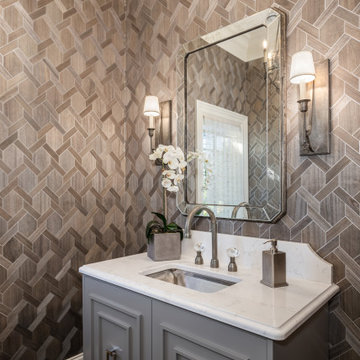
Idéer för vintage vitt toaletter, med luckor med infälld panel, grå skåp och flerfärgade väggar

Summary of Scope: gut renovation/reconfiguration of kitchen, coffee bar, mudroom, powder room, 2 kids baths, guest bath, master bath and dressing room, kids study and playroom, study/office, laundry room, restoration of windows, adding wallpapers and window treatments
Background/description: The house was built in 1908, my clients are only the 3rd owners of the house. The prior owner lived there from 1940s until she died at age of 98! The old home had loads of character and charm but was in pretty bad condition and desperately needed updates. The clients purchased the home a few years ago and did some work before they moved in (roof, HVAC, electrical) but decided to live in the house for a 6 months or so before embarking on the next renovation phase. I had worked with the clients previously on the wife's office space and a few projects in a previous home including the nursery design for their first child so they reached out when they were ready to start thinking about the interior renovations. The goal was to respect and enhance the historic architecture of the home but make the spaces more functional for this couple with two small kids. Clients were open to color and some more bold/unexpected design choices. The design style is updated traditional with some eclectic elements. An early design decision was to incorporate a dark colored french range which would be the focal point of the kitchen and to do dark high gloss lacquered cabinets in the adjacent coffee bar, and we ultimately went with dark green.

Countertops - IRG
Wallpaper - Make Like Design
Idéer för att renovera ett mellanstort vintage grå grått toalett, med skåp i shakerstil, grå skåp, flerfärgade väggar och ett undermonterad handfat
Idéer för att renovera ett mellanstort vintage grå grått toalett, med skåp i shakerstil, grå skåp, flerfärgade väggar och ett undermonterad handfat

Graphic patterned wallpaper with white subway tile framing out room. White marble mitered countertop with furniture grade charcoal vanity.
Inredning av ett klassiskt litet vit vitt toalett, med vit kakel, keramikplattor, marmorgolv, ett undermonterad handfat, marmorbänkskiva, vitt golv, luckor med infälld panel, svarta skåp, en toalettstol med separat cisternkåpa och flerfärgade väggar
Inredning av ett klassiskt litet vit vitt toalett, med vit kakel, keramikplattor, marmorgolv, ett undermonterad handfat, marmorbänkskiva, vitt golv, luckor med infälld panel, svarta skåp, en toalettstol med separat cisternkåpa och flerfärgade väggar

Interior Design by Melisa Clement Designs, Photography by Twist Tours
Inspiration för minimalistiska brunt toaletter, med släta luckor, skåp i mörkt trä, flerfärgade väggar, ett fristående handfat, träbänkskiva, flerfärgat golv, vit kakel och cementgolv
Inspiration för minimalistiska brunt toaletter, med släta luckor, skåp i mörkt trä, flerfärgade väggar, ett fristående handfat, träbänkskiva, flerfärgat golv, vit kakel och cementgolv

The guest bathroom received a completely new look with this bright floral wallpaper, classic wall sconces, and custom grey vanity.
Inspiration för ett mellanstort vintage svart svart badrum, med klinkergolv i keramik, ett undermonterad handfat, bänkskiva i kvarts, grått golv, grå skåp, flerfärgade väggar och luckor med profilerade fronter
Inspiration för ett mellanstort vintage svart svart badrum, med klinkergolv i keramik, ett undermonterad handfat, bänkskiva i kvarts, grått golv, grå skåp, flerfärgade väggar och luckor med profilerade fronter

Tall board and batten wainscoting is used to wrap this ensuite bath. An antique dresser was converted into a sink.
Inspiration för mellanstora klassiska vitt en-suite badrum, med marmorgolv, ett nedsänkt handfat, marmorbänkskiva, grått golv, skåp i mörkt trä, lila väggar och luckor med infälld panel
Inspiration för mellanstora klassiska vitt en-suite badrum, med marmorgolv, ett nedsänkt handfat, marmorbänkskiva, grått golv, skåp i mörkt trä, lila väggar och luckor med infälld panel
21 737 foton på badrum, med lila väggar och flerfärgade väggar
8
