1 023 foton på badrum, med lila väggar
Sortera efter:
Budget
Sortera efter:Populärt i dag
101 - 120 av 1 023 foton
Artikel 1 av 3
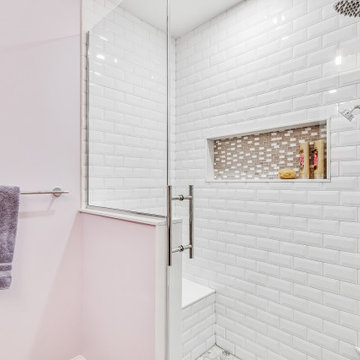
An oasis for the girls to get ready in the morning with a six-drawer vanity, maximizing their space for products and Avanti Quartz countertops to withstand the years to come. Honed Hex Carrara floors throughout and shower walls with beveled 3x6 subway tiles. The shower is accented with a custom niche and mother of pearl/mirrored mosaic tiles, wrapped with stone. Chrome fixtures throughout, giving the space a transitional, clean, fresh look!
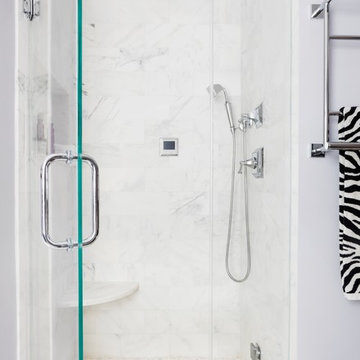
This small and serene light lavender master on-suite is packed with luxurious features such as a free standing deep soak tub, marble herringbone floors, custom grey wood vanity with a marble top, Robert abby sconces and a robern recessed medicine cabinet. The steam shower is equipped with Hansgrohee accessories, marble walls, river rock floor and a custom made shower door. Photography by Hulya Kolabas
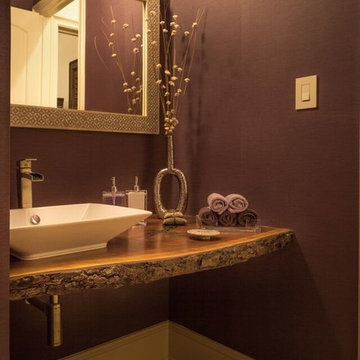
Connie Anderson
Bild på ett litet rustikt brun brunt toalett, med ett fristående handfat, träbänkskiva, lila väggar och marmorgolv
Bild på ett litet rustikt brun brunt toalett, med ett fristående handfat, träbänkskiva, lila väggar och marmorgolv
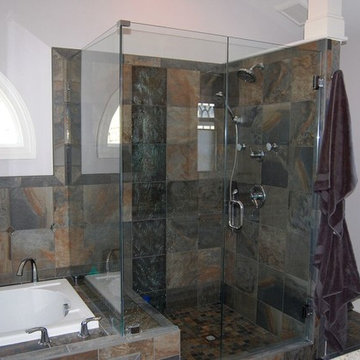
Modern inredning av ett stort en-suite badrum, med ett platsbyggt badkar, en hörndusch, brun kakel, beige kakel, grå kakel, stenkakel, lila väggar, skiffergolv, granitbänkskiva och dusch med gångjärnsdörr
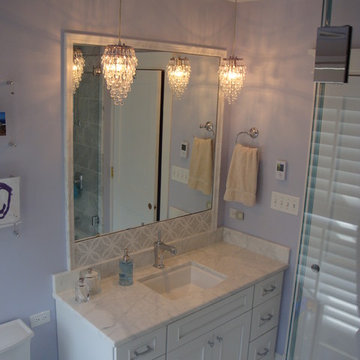
Bild på ett mellanstort vintage vit vitt badrum för barn, med luckor med profilerade fronter, vita skåp, ett fristående badkar, en dusch/badkar-kombination, en toalettstol med separat cisternkåpa, grå kakel, stenkakel, lila väggar, klinkergolv i terrakotta, ett undermonterad handfat, granitbänkskiva, vitt golv och dusch med gångjärnsdörr
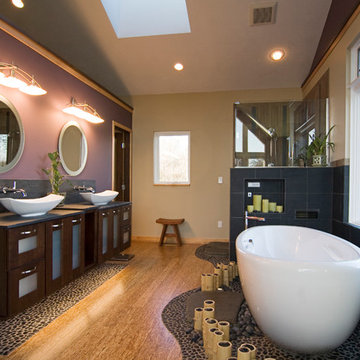
This unique bathroom creates a spa retreat at home by bringing the outdoors in.
Photo Credit: Terrien Photography
Foto på ett stort orientaliskt en-suite badrum, med ett fristående handfat, luckor med glaspanel, skåp i mörkt trä, ett fristående badkar, en hörndusch, lila väggar och ljust trägolv
Foto på ett stort orientaliskt en-suite badrum, med ett fristående handfat, luckor med glaspanel, skåp i mörkt trä, ett fristående badkar, en hörndusch, lila väggar och ljust trägolv
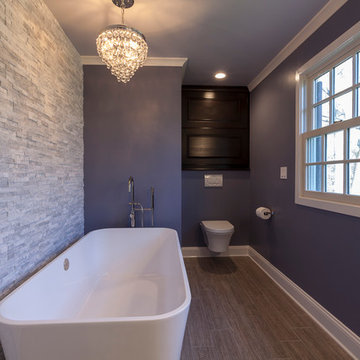
David Dadekian
Bild på ett stort funkis en-suite badrum, med ett fristående badkar, släta luckor, skåp i mörkt trä, en kantlös dusch, en vägghängd toalettstol, vit kakel, porslinskakel, lila väggar, klinkergolv i porslin, ett undermonterad handfat, bänkskiva i kvarts, grått golv och med dusch som är öppen
Bild på ett stort funkis en-suite badrum, med ett fristående badkar, släta luckor, skåp i mörkt trä, en kantlös dusch, en vägghängd toalettstol, vit kakel, porslinskakel, lila väggar, klinkergolv i porslin, ett undermonterad handfat, bänkskiva i kvarts, grått golv och med dusch som är öppen
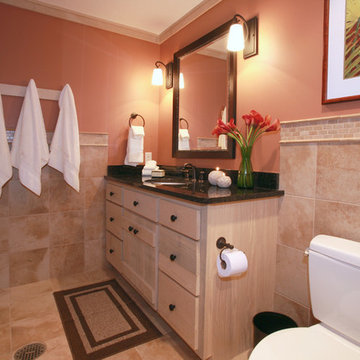
A bathroom with a large light wooden vanity and dark granite countertops, large mirror, and tiled floors and walls.
Project designed by Atlanta interior design firm, Nandina Home & Design. Their Sandy Springs home decor showroom and design studio also serve Midtown, Buckhead, and outside the perimeter.
For more about Nandina Home & Design, click here: https://nandinahome.com/
To learn more about this project, click here: https://nandinahome.com/portfolio/stable-view-property/
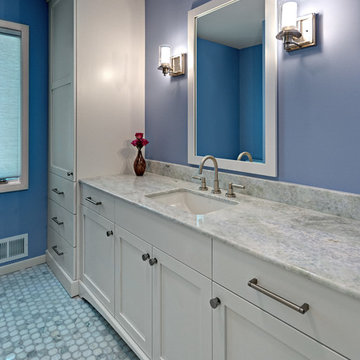
In this delicate Guest Bathroom - the geometric and modern pattern is still carried through the floor tile and the faucets. Pleasing with a modern flair.
Photo credit - Ehlen Photography, Mark Ehlen
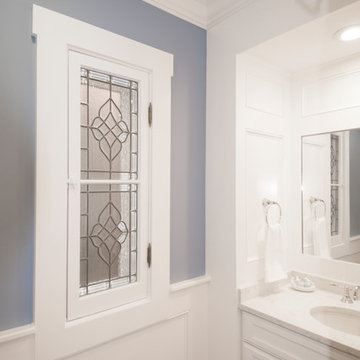
Bathroom, subway tiles, glass shower door, shower bench, white cabinets, blue walls, wood floors in German Village
Inredning av ett klassiskt litet badrum med dusch, med luckor med infälld panel, vita skåp, en hörndusch, en toalettstol med hel cisternkåpa, vit kakel, keramikplattor, lila väggar, mellanmörkt trägolv, ett undermonterad handfat, bänkskiva i kvartsit och dusch med gångjärnsdörr
Inredning av ett klassiskt litet badrum med dusch, med luckor med infälld panel, vita skåp, en hörndusch, en toalettstol med hel cisternkåpa, vit kakel, keramikplattor, lila väggar, mellanmörkt trägolv, ett undermonterad handfat, bänkskiva i kvartsit och dusch med gångjärnsdörr
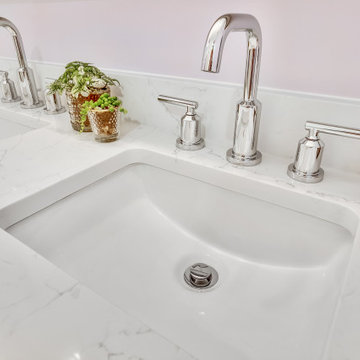
An oasis for the girls to get ready in the morning with a six-drawer vanity, maximizing their space for products and Avanti Quartz countertops to withstand the years to come. Honed Hex Carrara floors throughout and shower walls with beveled 3x6 subway tiles. The shower is accented with a custom niche and mother of pearl/mirrored mosaic tiles, wrapped with stone. Chrome fixtures throughout, giving the space a transitional, clean, fresh look!
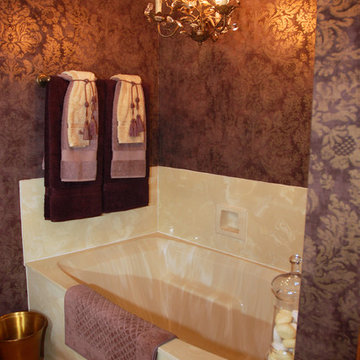
Oak cabinetry was painted to a crisp white. The outdated wallpaper was removed and replaced with a stunning plum with gold damask. The mirror received a new gilded frame treatment and all the fixtures were replaced in a soft gold finish.
Delicate and ornate ceiling light fixtures add texture and drama.
Julie Austin Photography
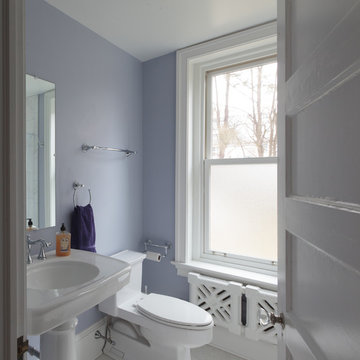
A new bathroom was built on the first floor to include a walk-in shower and reuse an existing radiator.
Foto på ett mellanstort amerikanskt badrum, med släta luckor, vita skåp, en kantlös dusch, en toalettstol med hel cisternkåpa, keramikplattor, lila väggar, klinkergolv i keramik, ett piedestal handfat, vitt golv och dusch med duschdraperi
Foto på ett mellanstort amerikanskt badrum, med släta luckor, vita skåp, en kantlös dusch, en toalettstol med hel cisternkåpa, keramikplattor, lila väggar, klinkergolv i keramik, ett piedestal handfat, vitt golv och dusch med duschdraperi
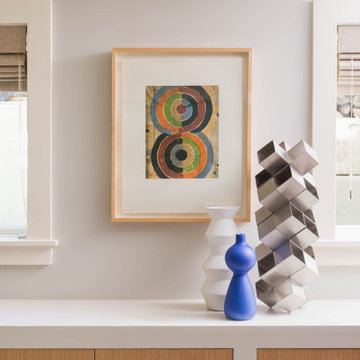
This beautiful home got a stunning makeover from our Oakland studio. We pulled colors from the client's beautiful heirloom quilt, which we used as an inspiration point to plan the design scheme. The bedroom got a calm and soothing appeal with a muted teal color. The adjoining bathroom was redesigned to accommodate a dual vanity, a free-standing tub, and a steam shower, all held together neatly by the river rock flooring. The living room used a different shade of teal with gold accents to create a lively, cheerful ambiance. The kitchen layout was maximized with a large island with a stunning cascading countertop. Fun colors and attractive backsplash tiles create a cheerful pop.
---
Designed by Oakland interior design studio Joy Street Design. Serving Alameda, Berkeley, Orinda, Walnut Creek, Piedmont, and San Francisco.
For more about Joy Street Design, see here:
https://www.joystreetdesign.com/
To learn more about this project, see here:
https://www.joystreetdesign.com/portfolio/oakland-home-transformation
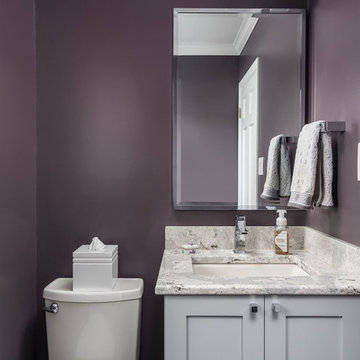
Marshall Evan Photography
Exempel på ett litet klassiskt grå grått toalett, med skåp i shakerstil, grå skåp, en toalettstol med hel cisternkåpa, lila väggar, mörkt trägolv, ett undermonterad handfat, bänkskiva i kvarts och brunt golv
Exempel på ett litet klassiskt grå grått toalett, med skåp i shakerstil, grå skåp, en toalettstol med hel cisternkåpa, lila väggar, mörkt trägolv, ett undermonterad handfat, bänkskiva i kvarts och brunt golv
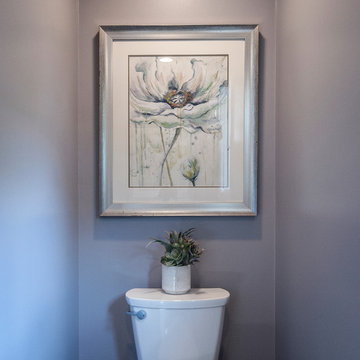
Accent Photography, SC
Idéer för att renovera ett mellanstort vintage toalett, med luckor med infälld panel, skåp i mellenmörkt trä, en toalettstol med separat cisternkåpa, grå kakel, porslinskakel, lila väggar, klinkergolv i porslin, ett undermonterad handfat och granitbänkskiva
Idéer för att renovera ett mellanstort vintage toalett, med luckor med infälld panel, skåp i mellenmörkt trä, en toalettstol med separat cisternkåpa, grå kakel, porslinskakel, lila väggar, klinkergolv i porslin, ett undermonterad handfat och granitbänkskiva
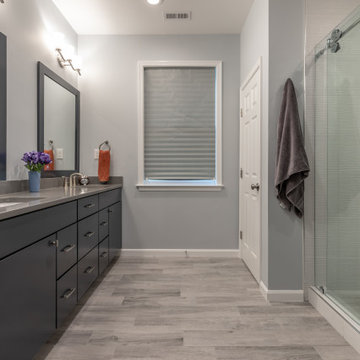
This beautiful Vienna, VA needed a two-story addition on the existing home frame.
Our expert team designed and built this major project with many new features.
This remodel project includes three bedrooms, staircase, two full bathrooms, and closets including two walk-in closets. Plenty of storage space is included in each vanity along with plenty of lighting using sconce lights.
Three carpeted bedrooms with corresponding closets. Master bedroom with his and hers walk-in closets, master bathroom with double vanity and standing shower and separate toilet room. Bathrooms includes hardwood flooring. Shared bathroom includes double vanity.
New second floor includes carpet throughout second floor and staircase.
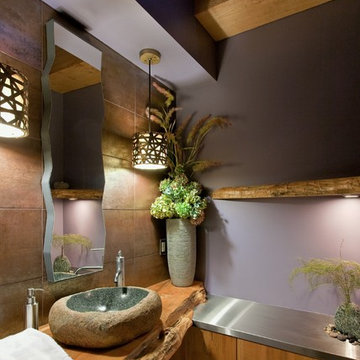
Modern inredning av ett brun brunt toalett, med ett fristående handfat, släta luckor, skåp i mellenmörkt trä, bänkskiva i rostfritt stål, brun kakel, porslinskakel och lila väggar
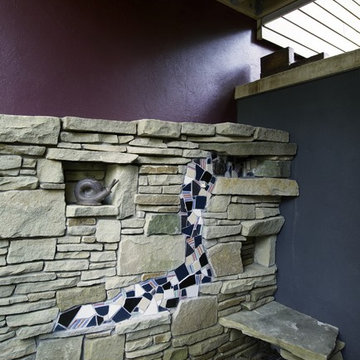
A unique mixed-media wall with a ledge is cleverly designed in the outdoor shower.
Exempel på ett mellanstort eklektiskt badrum, med lila väggar, flerfärgad kakel, stenhäll och flerfärgat golv
Exempel på ett mellanstort eklektiskt badrum, med lila väggar, flerfärgad kakel, stenhäll och flerfärgat golv
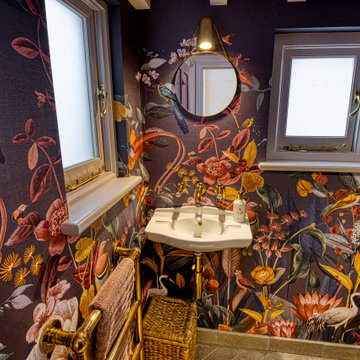
We absolutely love it when I client says that they are happy to have a bit of fun with their cloakroom design and there is so much to love here in what used to be an old coal store!
1 023 foton på badrum, med lila väggar
6
