2 424 foton på badrum, med lila väggar
Sortera efter:
Budget
Sortera efter:Populärt i dag
101 - 120 av 2 424 foton
Artikel 1 av 3
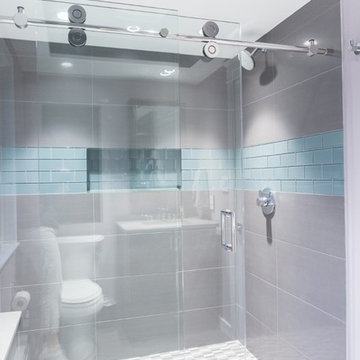
The basement bath shower doubled in size when we removed a closet. A frameless shower door now showcases a large alcove tiled in grey large-format tile with a stripe of blue glass tile.
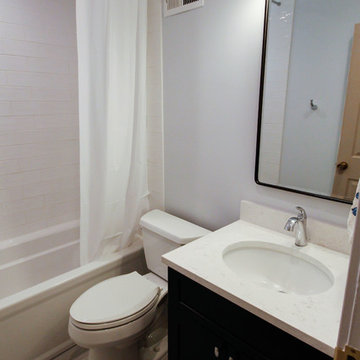
Karolina Zawistowska
Klassisk inredning av ett litet vit vitt badrum för barn, med skåp i shakerstil, skåp i mörkt trä, ett badkar i en alkov, en dusch/badkar-kombination, en toalettstol med separat cisternkåpa, vit kakel, tunnelbanekakel, lila väggar, klinkergolv i porslin, ett undermonterad handfat, bänkskiva i kvarts, grått golv och dusch med duschdraperi
Klassisk inredning av ett litet vit vitt badrum för barn, med skåp i shakerstil, skåp i mörkt trä, ett badkar i en alkov, en dusch/badkar-kombination, en toalettstol med separat cisternkåpa, vit kakel, tunnelbanekakel, lila väggar, klinkergolv i porslin, ett undermonterad handfat, bänkskiva i kvarts, grått golv och dusch med duschdraperi
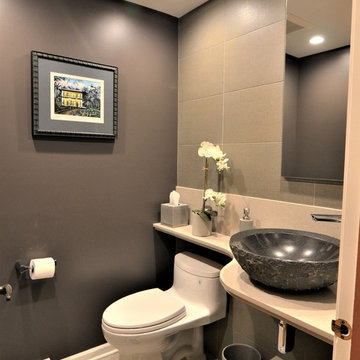
Joseph Kiselyk
Exempel på ett litet modernt toalett, med en toalettstol med hel cisternkåpa, brun kakel, porslinskakel, lila väggar, klinkergolv i porslin, ett fristående handfat, bänkskiva i kvarts och grått golv
Exempel på ett litet modernt toalett, med en toalettstol med hel cisternkåpa, brun kakel, porslinskakel, lila väggar, klinkergolv i porslin, ett fristående handfat, bänkskiva i kvarts och grått golv
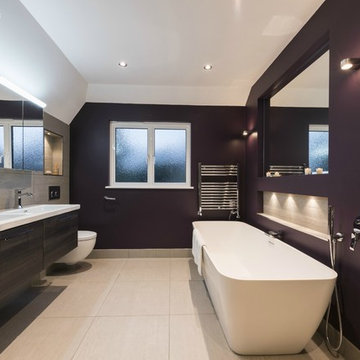
The colour scheme of grey and aubergine for this family bathroom allowed us to use practical yet interesting textiles such as grey concrete effect tiles while adding a focal point in the room with the painted walls by Farrow & Ball, making the bath the star of the show. The walls were illuminated with sleek sconces and recessed LED lights in the alcoves, creating a more relaxed and spa quality when required. The double vanity unit and mirrored cabinets above the sink area provides ample storage offering a luxurious and beautiful finish.
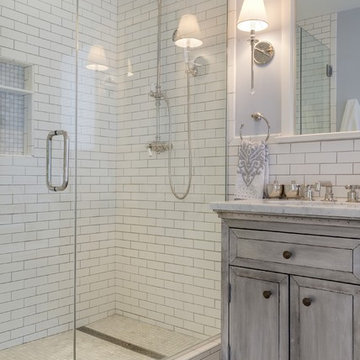
Spacecrafting Photographers: Mark Venema & Mike McCaw
Inspiration för klassiska badrum, med en dusch i en alkov, vit kakel, tunnelbanekakel, lila väggar och flerfärgat golv
Inspiration för klassiska badrum, med en dusch i en alkov, vit kakel, tunnelbanekakel, lila väggar och flerfärgat golv
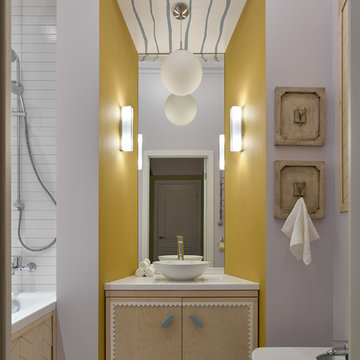
Двухкомнатная квартира площадью 84 кв м располагается на первом этаже ЖК Сколково Парк.
Проект квартиры разрабатывался с прицелом на продажу, основой концепции стало желание разработать яркий, но при этом ненавязчивый образ, при минимальном бюджете. За основу взяли скандинавский стиль, в сочетании с неожиданными декоративными элементами. С другой стороны, хотелось использовать большую часть мебели и предметов интерьера отечественных дизайнеров, а что не получалось подобрать - сделать по собственным эскизам. Единственный брендовый предмет мебели - обеденный стол от фабрики Busatto, до этого пылившийся в гараже у хозяев. Он задал тему дерева, которую мы поддержали фанерным шкафом (все секции открываются) и стенкой в гостиной с замаскированной дверью в спальню - произведено по нашим эскизам мастером из Петербурга.
Авторы - Илья и Света Хомяковы, студия Quatrobase
Строительство - Роман Виталюев
Плитка - Vives
Фото - Сергей Ананьев
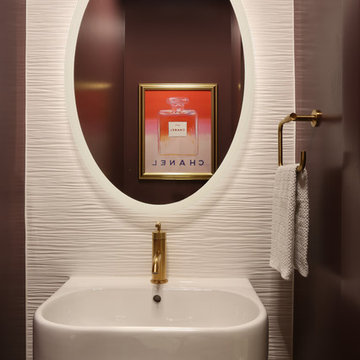
This unapologetically sexy powder room is drenched in a rich plumb color (Farrow & Ball 222 Brinjal). It compliments the jazzy Andy Warhol print for Chanel, and the three dimensional Atlas Concorde tile accent wall. The clean look is completed with brushed gold fixtures and minimal elegance. Photo by David Sparks
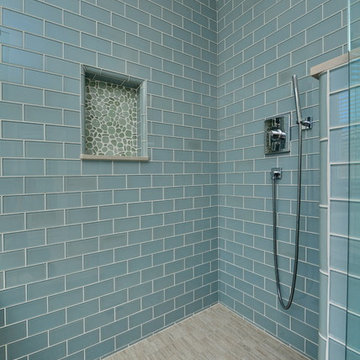
Hector Perez
Bild på ett mellanstort funkis en-suite badrum, med släta luckor, skåp i mörkt trä, ett platsbyggt badkar, en hörndusch, beige kakel, stenhäll, lila väggar, ett undermonterad handfat, bänkskiva i akrylsten och klinkergolv i porslin
Bild på ett mellanstort funkis en-suite badrum, med släta luckor, skåp i mörkt trä, ett platsbyggt badkar, en hörndusch, beige kakel, stenhäll, lila väggar, ett undermonterad handfat, bänkskiva i akrylsten och klinkergolv i porslin
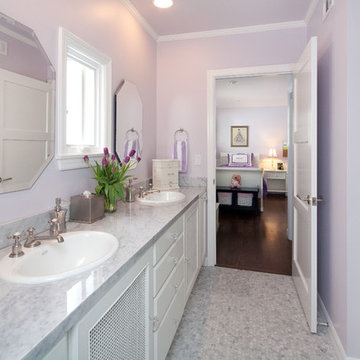
Reconfiguration of existing bath to create a jack-and-jill bathroom. New flooring, countertops, paint, lighting, window.
Photo by Holly Lepere
Inredning av ett klassiskt mellanstort badrum med dusch, med släta luckor, vita skåp, grå kakel, keramikplattor, lila väggar, marmorgolv, ett nedsänkt handfat och marmorbänkskiva
Inredning av ett klassiskt mellanstort badrum med dusch, med släta luckor, vita skåp, grå kakel, keramikplattor, lila väggar, marmorgolv, ett nedsänkt handfat och marmorbänkskiva
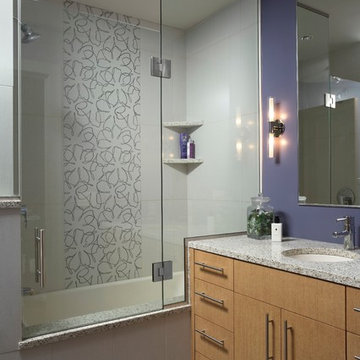
Idéer för små funkis badrum, med ett undermonterad handfat, släta luckor, skåp i ljust trä, bänkskiva i kvarts, ett undermonterat badkar, en dusch/badkar-kombination, vit kakel, porslinskakel, lila väggar och klinkergolv i porslin
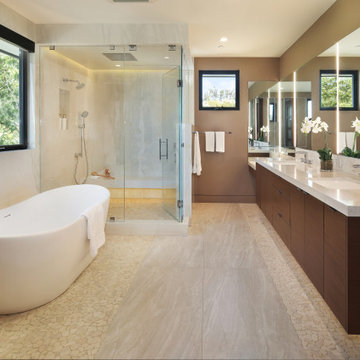
Idéer för stora funkis vitt en-suite badrum, med släta luckor, skåp i mörkt trä, ett fristående badkar, en hörndusch, vit kakel, porslinskakel, marmorgolv, ett undermonterad handfat, bänkskiva i kvarts, grått golv, dusch med gångjärnsdörr och lila väggar
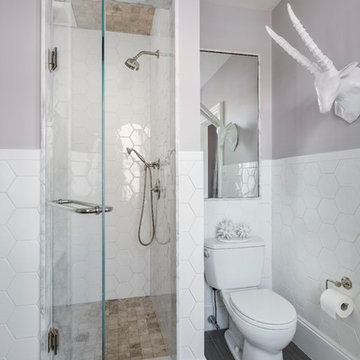
Bob O'Connor
Inspiration för ett mellanstort funkis badrum med dusch, med ett undermonterad handfat, släta luckor, skåp i mellenmörkt trä, bänkskiva i akrylsten, en dusch i en alkov, en toalettstol med separat cisternkåpa, vit kakel, keramikplattor, lila väggar och klinkergolv i keramik
Inspiration för ett mellanstort funkis badrum med dusch, med ett undermonterad handfat, släta luckor, skåp i mellenmörkt trä, bänkskiva i akrylsten, en dusch i en alkov, en toalettstol med separat cisternkåpa, vit kakel, keramikplattor, lila väggar och klinkergolv i keramik
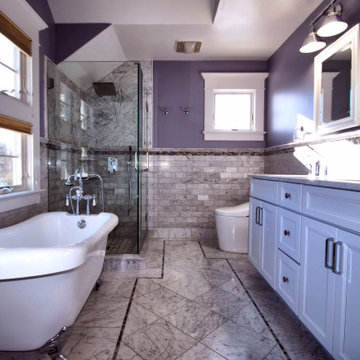
Foto på ett mellanstort vintage vit en-suite badrum, med luckor med infälld panel, vita skåp, ett badkar med tassar, en hörndusch, en bidé, vit kakel, marmorkakel, lila väggar, marmorgolv, ett undermonterad handfat, bänkskiva i kvarts, vitt golv och dusch med gångjärnsdörr
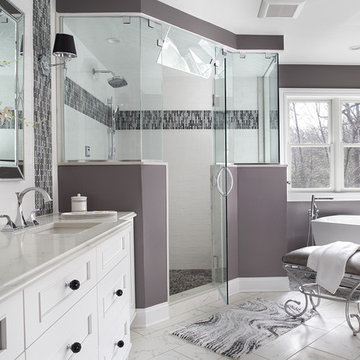
Peter Rymwid Architectural Photography.
A total remodel to the second floor of the home allowed for complete redesign of the master suite including the master bathroom. Priority number one for this new master bath was to create an environment where the client could close the door to escape and recharge. For this an oversized air tub for two and a generous steam shower were absolute necessities. By placing the tub on a bed of flat cut river stone tiles a feeling of floating on a pond is created. The windows above the tub were left unadorned to bring more of the outside in from the private acreage beyond the windows
The same tile is repeated on the shower floor. A large bench tucked into the shower allows the user to stretch out and enjoy the steam. Privacy for this young professional family was also an important feature. A separate commode room mirrors the shape of the shower and a recessed entrance to the bath creates privacy from the bedroom. Easy care porcelain tiles are used on the floor and wall behind the vanity. The same crisp white subway tile pattern is repeated in the shower. A white vanity with strong furniture lines and details provides all the storage you could want. Easy maintenance quartz counter tops repeat the white and grey marble patterned floor tiles. Beautiful framed mirrors reflect light throughout the room. Black crystal knobs adorn the cabinets and continue the black accent details. Polished chrome fittings and light fixtures with crystal accents add to the glam while the black shades and color accents provide the edge. Granite, a rich paint color from Benjamin Moore adds just the right amount of dramatic color to the walls. The subtle glimmer of glass tile and crystal details combined with the black color of the flat stone tile and the cabinet hardware meld the world of glamorous luxury and edgy style.
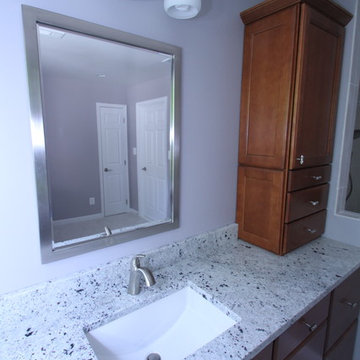
Lovely Master Bathroom in Rockville, MD featuring White Colonial granite countertops. Design and photography by Daniel Carrero of House to Home Solutions, LLC.
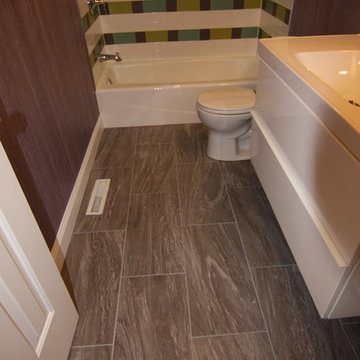
Chad Smith
Inredning av ett modernt mellanstort badrum för barn, med ett väggmonterat handfat, släta luckor, vita skåp, ett badkar i en alkov, en dusch/badkar-kombination, en toalettstol med separat cisternkåpa, flerfärgad kakel, porslinskakel, lila väggar och klinkergolv i porslin
Inredning av ett modernt mellanstort badrum för barn, med ett väggmonterat handfat, släta luckor, vita skåp, ett badkar i en alkov, en dusch/badkar-kombination, en toalettstol med separat cisternkåpa, flerfärgad kakel, porslinskakel, lila väggar och klinkergolv i porslin

bethsingerphotographer.com
Idéer för att renovera ett vintage brun brunt toalett, med släta luckor, mosaik, lila väggar, ett fristående handfat, grått golv, bruna skåp, laminatbänkskiva och klinkergolv i porslin
Idéer för att renovera ett vintage brun brunt toalett, med släta luckor, mosaik, lila väggar, ett fristående handfat, grått golv, bruna skåp, laminatbänkskiva och klinkergolv i porslin
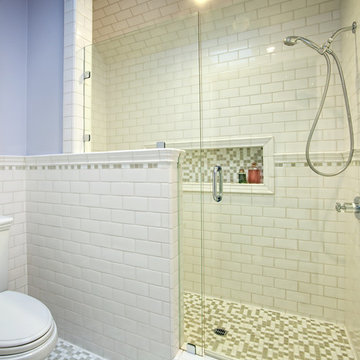
This kids bathroom is shared by their two daughters and connects to each of their bedrooms. Therefore, two separate sink areas were created with a center storage "shared" area. There is more storage in the medicine cabinets and underneath the sinks with custom pull out drawers. The bathroom was kept in green and white muted tones with the tile, cabinetry and countertop so it could be changed and accented through the years with the paint color (purple currently) and linen choices. The flooring is a Tessera glass mosaics and the wainscoting a classic white subway tile with an accent row of the flooring tile. There is a separate shower/toilet room created for privacy.
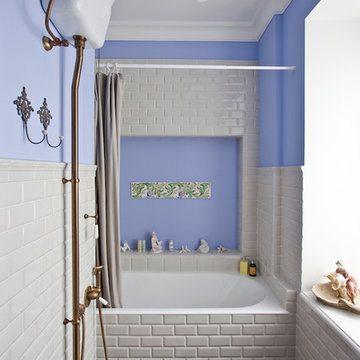
Inspiration för klassiska en-suite badrum, med en dusch/badkar-kombination, en toalettstol med separat cisternkåpa, vit kakel, tunnelbanekakel, lila väggar och ett badkar i en alkov
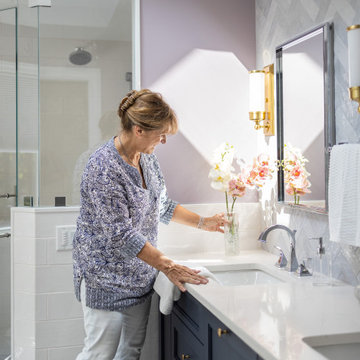
This medium sized bathroom had ample space to create a luxurious bathroom for this young professional couple with 3 young children. My clients really wanted a place to unplug and relax where they could retreat and recharge.
New cabinets were a must with customized interiors to reduce cluttered counter tops and make morning routines easier and more organized. We selected Hale Navy for the painted finish with an upscale recessed panel door. Honey bronze hardware is a nice contrast to the navy paint instead of an expected brushed silver. For storage, a grooming center to organize hair dryer, curling iron and brushes keeps everything in place for morning routines. On the opposite, a pull-out organizer outfitted with trays for smaller personal items keeps everything at the fingertips. I included a pull-out hamper to keep laundry and towels off the floor. Another design detail I like to include is drawers in the sink cabinets. It is much better to have drawers notched for the plumbing when organizing bathroom products instead of filling up a large base cabinet.
The room already had beautiful windows and was bathed in naturel light from an existing skylight. I enhanced the natural lighting with some recessed can lights, a light in the shower as well as sconces around the mirrored medicine cabinets. The best thing about the medicine cabinets is not only the additional storage but when both doors are opened you can see the back of your head. The inside of the cabinet doors are mirrored. Honey Bronze sconces are perfect lighting at the vanity for makeup and shaving.
A larger shower for my very tall client with a built-in bench was a priority for this bathroom. I recommend stream showers whenever designing a bathroom and my client loved the idea of that feature as a surprise for his wife. Steam adds to the wellness and health aspect of any good bathroom design. We were able to access a small closet space just behind the shower a perfect spot for the steam unit. In addition to the steam, a handheld shower is another “standard” item in our shower designs. I like to locate these near a bench so you can sit while you target sore shoulder and back muscles. Another benefit is cleanability of the shower walls and being able to take a quick shower without getting your hair wet. The slide bar is just the thing to accommodate different heights.
For Mrs. a tub for soaking and relaxing were the main ingredients required for this remodel. Here I specified a Bain Ultra freestanding tub complete with air massage, chromatherapy and a heated back rest. The tub filer is floor mounted and adds another element of elegance to the bath. I located the tub in a bay window so the bather can enjoy the beautiful view out of the window. It is also a great way to relax after a round of golf. Either way, both of my clients can enjoy the benefits of this tub.
The tiles selected for the shower and the lower walls of the bathroom are a slightly oversized subway tile in a clean and bright white. The floors are a 12x24 porcelain marble. The shower floor features a flat cut marble pebble tile. Behind the vanity the wall is tiled with Zellage tile in a herringbone pattern. The colors of the tile connect all the colors used in the bath.
The final touches of elegance and luxury to complete our design, the soft lilac paint on the walls, the mix of metal materials on the faucets, cabinet hardware, lighting and yes, an oversized heated towel warmer complete with robe hooks.
This truly is a space for rejuvenation and wellness.
2 424 foton på badrum, med lila väggar
6
